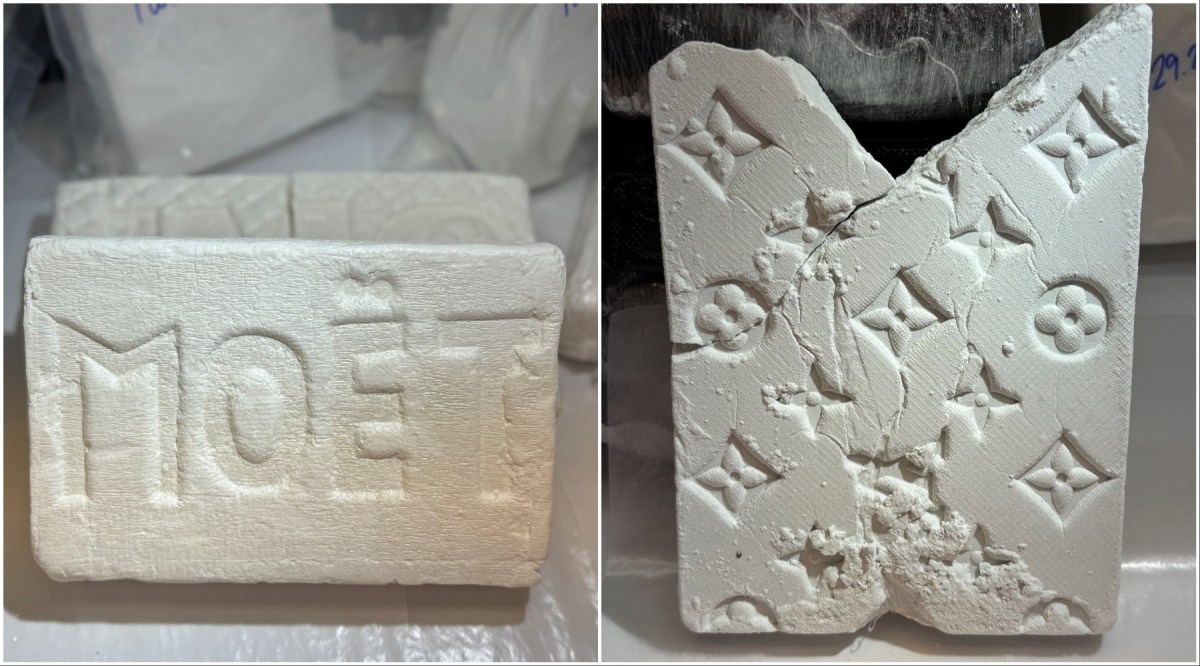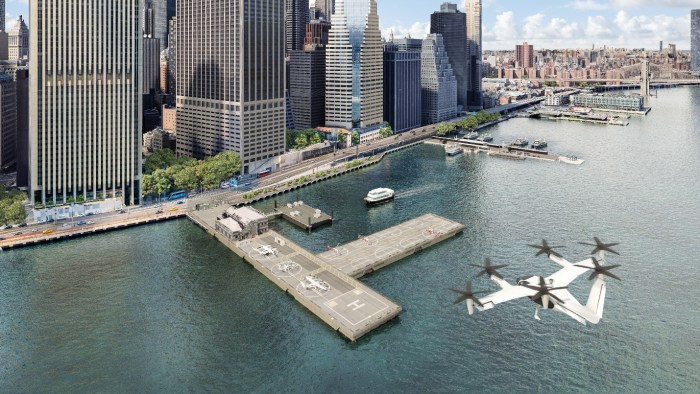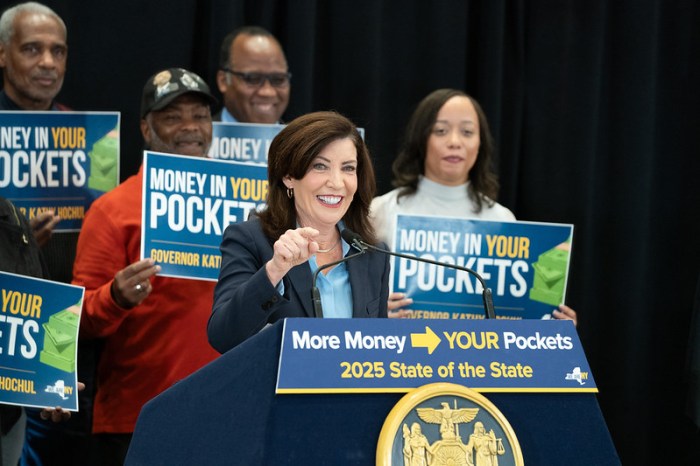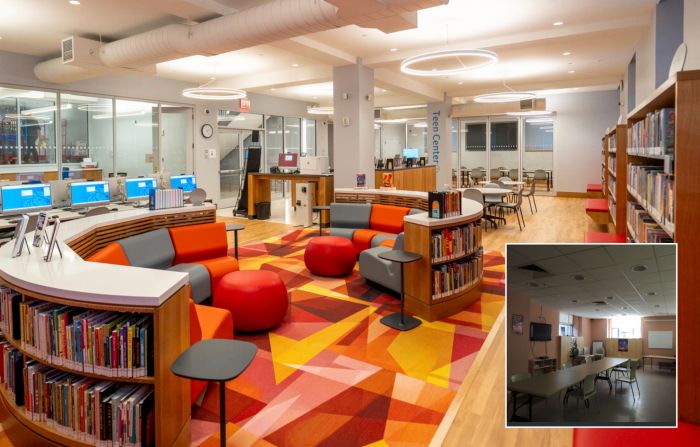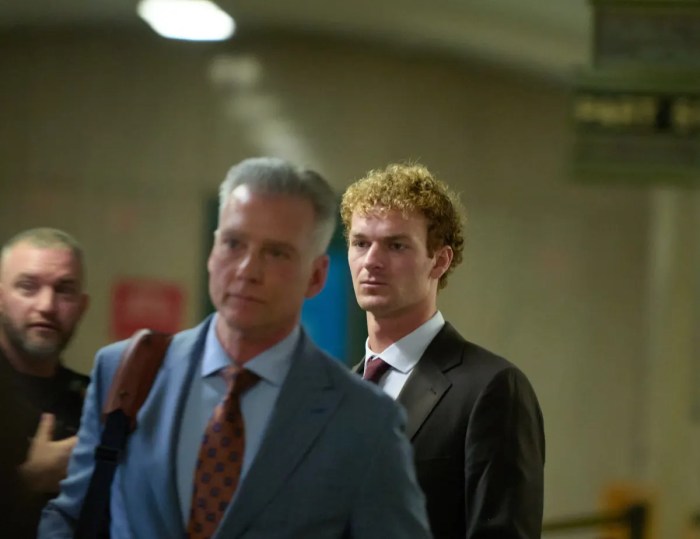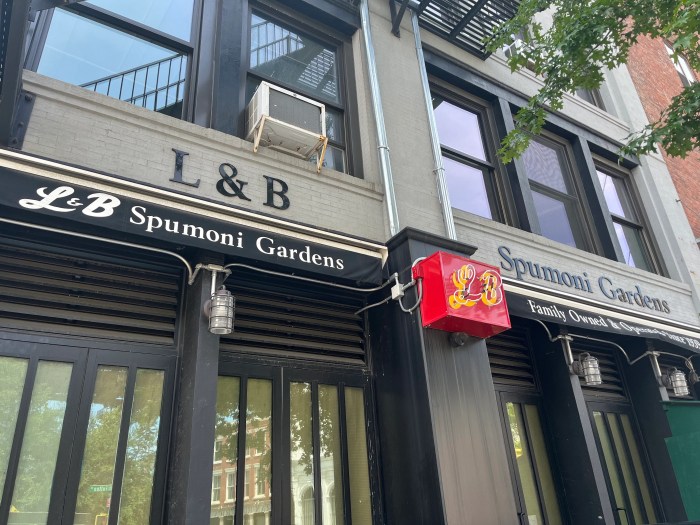
BY ALINE REYNOLDS | Whether riding the Staten Island ferry to Manhattan or driving into the city on the Long Island Expressway, one can spot a towering building under construction that, once completed, will rise above all other skyscrapers that make up the skyline.
That high-rise is the future One World Trade Center, which is steadily going up one floor per week. Once completed in mid-to-late 2013, it is poised to become the tallest tower in North America at 1776 feet: a symbolic reference to America’s signing of the Declaration of Independence on July 4, 1776.
“It’s not just about building the tallest tower in New York, but building a tower whose height will mean something,” said master designer of the W.T.C. site, Daniel Libeskind, who chose the skyscraper’s height in his proposed design of the building. The summit symbolizes America’s pursuit of liberty, he said, and exemplifies the nation’s resurgence after 9/11.
Libeskind envisioned an asymmetrical tower with indoor gardens — part of an avant-garde, non-corporate design that ultimately did not win the favor of the site’s then-developer, Larry Silverstein.
Silverstein instead commissioned the job to Skidmore, Owings and Merrill, an internationally recognized architecture firm with a reputation for designing several of the world’s tallest buildings. S.O.M. had a different vision in mind for the building than did Libeskind — a parallelogram-shaped structure with an open-air superstructure and an asymmetrical spire in memory of the Statue of Liberty.
S.O.M.’s initial plan, however, didn’t quite align with the city’s safety requirements. In 2005, the Police Department concluded that the building, situated on the northwest corner of the site, was perched too close to West Street and was a potential target for car bombs — forcing S.O.M. to go back to the drawing board.
“We couldn’t just pick it up and move it east … we had to change the design altogether,” according to S.O.M. project manager Kenneth Lewis.
The latest design of One W.T.C., unveiled in 2005, illustrates a 102-story skyscraper with a cubic-shaped base, tapering triangular forms on its middle and upper façade and mammoth glass panels that will have a kaleidoscopic effect. The building’s observation deck will have three levels approximately 1,200 feet high that will offer expansive views of the Tri-state area.
While embodying a strikingly different design than the more conventional look of the Twin Towers, One W.T.C. will play a similar role in serving as an icon of the Financial District and the city as a whole, according to Lewis.
“There was not only a need to replace the office space, so we could have a full, active Downtown, but to make the space as modern and as forward-looking as possible,” said Lewis.
The building will have a swirling, steel spire that will flash the letter “N” for New York, which will be visible all the way from the Tappen Zee Bridge northward, and southward to Sandy Hook, N.J. The metal-and-glass parapet that will encircle the top of the tower will be composed of two portions, one measuring 1362 and the other 1368 feet — a tribute to the heights of the Twin Towers. The building will have 1.8 million square feet of office space, two underground floors of retail and public plazas on its perimeter.
There was a need, Lewis noted, to commemorate those who died on 9/11, which explains why certain elements of the design are homages to the Twin Towers. “I think Tower One really is in some way a memorial to those people,” he said.
The design of One W.T.C. has similar structural and safety features to its twin, Seven W.T.C. (also an S.O.M. building). Both buildings are composed of reinforced concrete and steel and are gold-certified in Leadership in Energy and Environmental Design. Both projects required S.O.M. to juggle several demands simultaneously, Lewis said. “The challenges we face as designers when working with a super-tall building is to make that building the most advanced, the most innovative, the most sustainable, and also the most secure,” he explained. “It’s not meant to be easy in any way.”
One W.T.C. was a far more daunting undertaking than Seven W.T.C. Foundations of a former building weren’t already in place at bedrock, as was the case of Seven W.T.C. Also, unlike Seven W.T.C., One W.T.C. is immediately surrounded by many other tall buildings and construction projects, and it is located directly above active train lines, which operate nearly 24 hours a day.
One particular snag arose after construction of One W.T.C. began: the prismatic glass panels S.O.M. chose to enshroud the building’s approximately 200-foot-high base weren’t manufacturable on such a large scale. The base’s new redesign, Lewis said, will be unveiled in the coming months.
The base itself serves as one of the advanced security features of the building, many of which were recommended or tweaked during meetings with the Fire Department. The building’s air supply system is equipped with biological and chemical filters in the event of a contamination, and its cement is composed of dense and highly adhesive fireproofing. It also has advanced emergency exits, including a wide, pressurized staircase with multiple backup lighting; communication antennae, standpipes, and a water-resistant elevator exclusively meant for firefighters.
“The anecdote we heard is that firemen carry a lot of gear with them,” said Lewis. “When they came up the stairs of the Twin Towers, the flow out of the building slowed down. This way, they’re not going to have any interference [in the event of an emergency].”
Wide, pressurized stairs are “important in moving people out of a building like that,” according to Kevin Bone, architecture professor at the Cooper Union Institute and the director of the school’s Institute for Sustainable Design. “I’m sure we have a much, much safer building, god forbid something were to happen again.”
Sustainability
S.O.M. achieved L.E.E.D. gold certification by making One W.T.C. highly energy-efficient. Once up and running, the building’s electricity supply will be generated on-site by one of the largest commercial fuel cells in the country, contributing to a 20 percent energy reduction compared to the amount proposed in the NYC building code. It will obtain its power from 100 percent renewable energy sources, Lewis said. The building’s low-E glass coating technology, he pointed out, minimizes its energy use by maximizing natural light absorption and lowering heat gain. S.O.M. is also installing a system that would accumulate rain water falling in the site’s boundaries to fill the plaza pool and irrigate its landscape.
These features, however, fall short of the expectations of Bone and other architects. Sustainability-wise, the building’s design isn’t quite the pioneer Bone had hoped it would be. “This is one of the premiere architectural firms in the world. They’re going to deliver a good building,” he said. “But I’m slightly critical that we didn’t reach a little higher, given its symbolic importance. I think it could have really been a global leader with regard to sustainability.”
Solar energy use, for example, would have been an eye-opener to the public, as seen in the Tower of Glass skyscraper in Madrid, in which photo-voltaic panels are folded into the building’s skin. Other sustainable buildings, Bone said, generate enough energy to have a leftover supply it can then sell to their communities.
“It could have been something that more overtly says to the world, ‘this is a different kind of building that recognizes the century we’re in — very different than what it was like in 1980 and 1990, when we were also doing very good skyscrapers,’” said Bone.
As for One W.T.C.’s on-site generation capacity, Bone said, “It may be producing electricity that it’s distributing to itself, but it’s still an energy source from outside brought to the building.”
Photovoltaic energy panels are costly, said Lewis, and aren’t efficiently used on vertical surfaces such as those of One W.T.C. S.O.M.’s original design of the building included energy-wielding wind turbines on its rooftop, but the architects didn’t find room for them in its latest design. “The turbines would have conflicted with the building’s spire,” said Lewis.
While S.O.M.’s design isn’t wildly energy-efficient, it’s up to par with other new, sustainable high-rises, according to Michael Plottel, co-chair of the public architects committee at the American Institute of Architects. “It’s not pushing the envelope, but it’s establishing the envelope,” he said.
The sustainability measures of One W.T.C., he noted, are a huge improvement over older state-of-the-art skyscrapers — particularly the rainwater conservation and other water reduction features, which Plottel said would have been considered “radical” in the early 2000s.
One thing to keep in mind, Plottel added, is that the building’s ultimate design was completed six years ago, in 2005. “Technology and sustainability is moving very, very fast,” he said. “The design has to stop at some point in time, and you have to go out and build it.”



