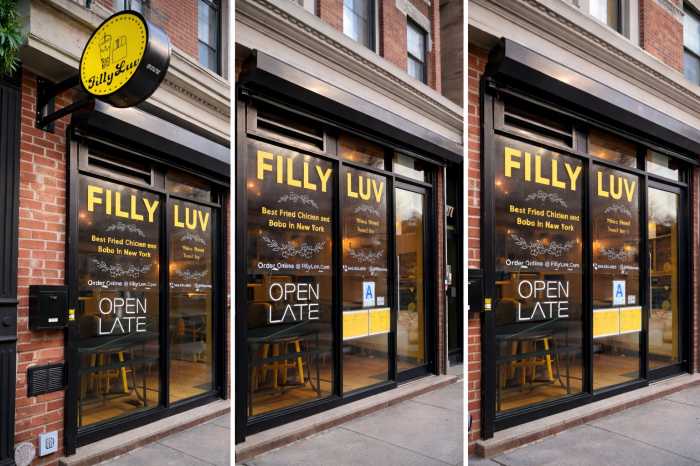By Albert Amateau
Members of the Landmarks Preservation Commission said on Tuesday they were nearly ready to approve the residential side of the St. Vincent’s Hospital redevelopment project, but still hoped for yet another reduction in the height of the proposed large apartment building at One Seventh Ave.
The commissioners spoke at the June 16 L.P.C. meeting that followed the week after Dan Kaplan, of F.X. Fowle Architects, presented the latest scaled-own version of the residential complex that the Rudin Organization hopes will replace the current hospital.
Robert Tierney, L.P.C. chairperson, said the large and complicated project has come a long way since it was introduced more than a year ago. He added that by the adaptive reuse of four of the hospital’s eight existing buildings, the project “adheres to the fundamental principles of preservation.”
Tierney indicated that the commission would meet to vote final approval of the project early in July.
The newest version, presented on June 9, reduced the height of the proposed Seventh Ave. building to 218 feet, from the previous height of 233 feet, which itself was a reduction from the 265-foot building originally proposed.
But although several commissioners said this Tuesday that they were comfortable with the new height, others hoped for a still-lower Seventh Ave. building — “by another floor,” one L.P.C. member said. Commissioner Pablo Vengoechea, who called for a lower Seventh Ave. building, urged that a further reduction not be conditioned on added height on other buildings.
Commissioners also suggested that the proposed penthouse for mechanical systems on the north portion of the Seventh Ave. building was out of scale and should be reduced.
Several commissioners also found the mechanical penthouses on the preserved Smith Raskob and Nurses Residence buildings on W. 12th St. and on the preserved Spellman building on W. 11th St. were too large.
Commissioner Margery Perlmutter, who has opposed both the 299-foot-tall new hospital building that L.P.C. approved last month for Seventh Ave.’s west side, as well as the residential side of the project, was out of town this week. Nevertheless, she commented last week that even the Seventh Ave. building’s new reduced height “was not justified.”
Commissioner Roberta Brandes Gratz declined on Tuesday to comment on the project.
“I’m so adamantly opposed to the whole project that I didn’t think I had anything else to say,” Gratz told The Villager after the meeting.
Because St. Vincent’s is in the Greenwich Village Historic District, L.P.C. is charged with reviewing whether any changes, demolition or new construction on the site is appropriate. Last month the commission approved the demolition of the hospital’s O’Toole building at 20 Seventh Ave. on the avenue’s west side to make way for the proposed new hospital building. The approval followed the commission’s granting of St. Vincent’s hardship application. However, a lawsuit filed by Protect the Village Historic District, a group of local residents, seeks to overturn the hardship application that allowed the demolition of O’Toole.
The residential side of the project calls for demolition of the hospital’s Coleman, Link and Cronin buildings, but adapts the Nurses Residence and the Smith, Raskob and Spellman buildings for residential use.






































