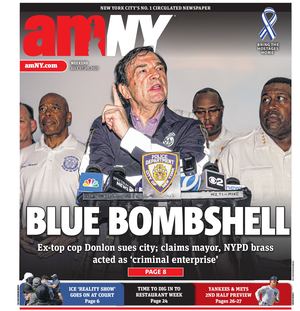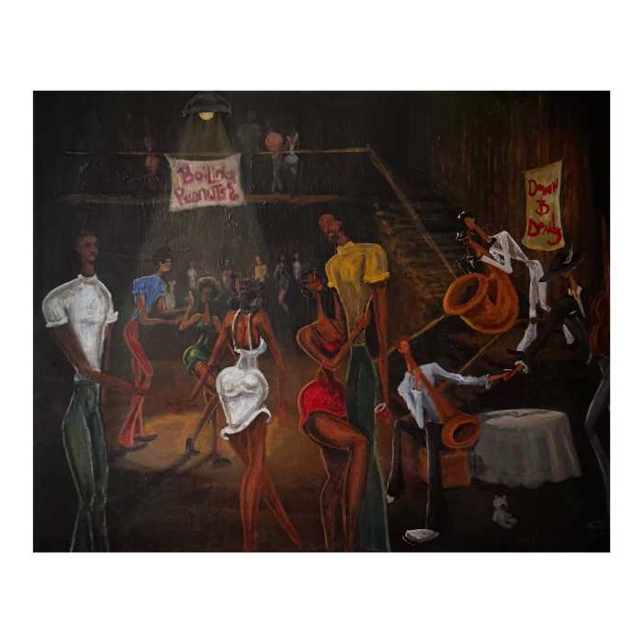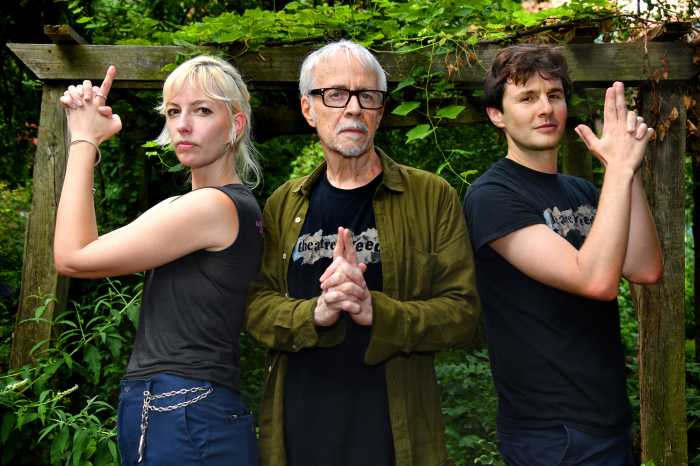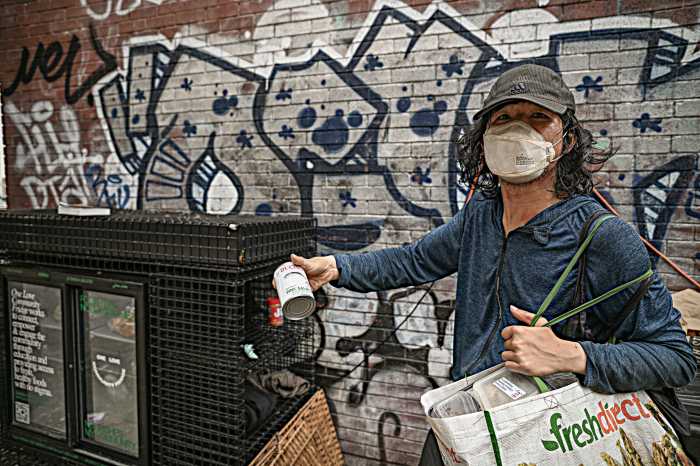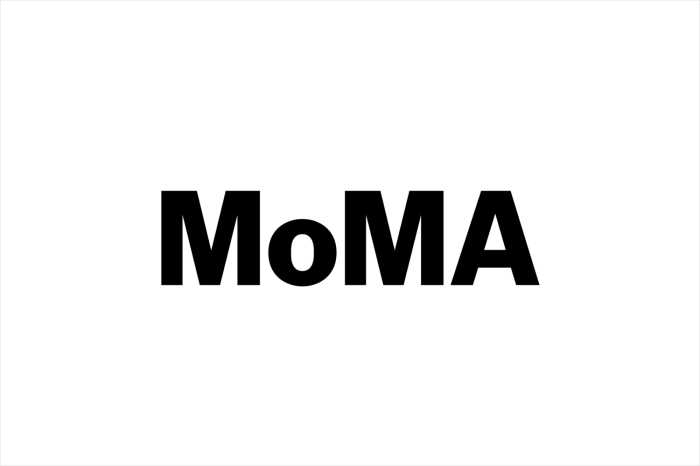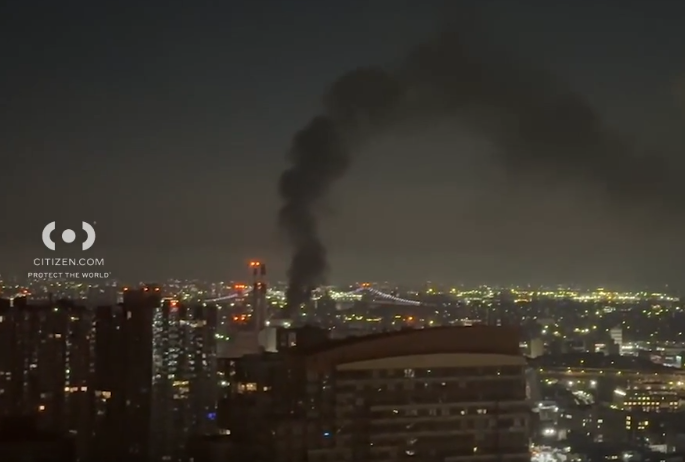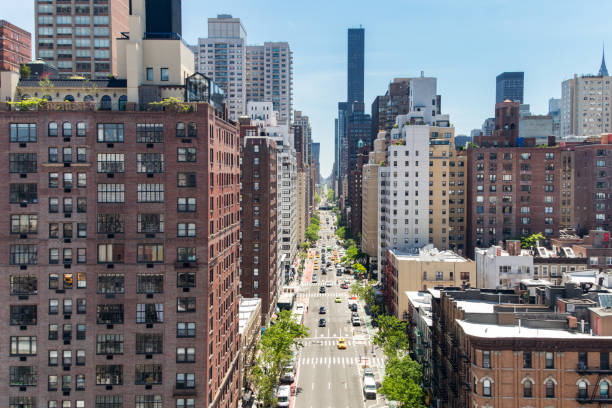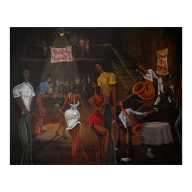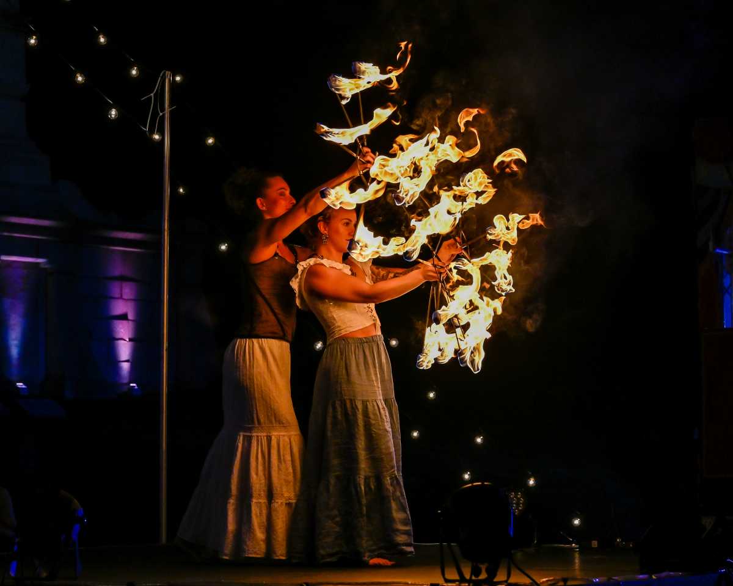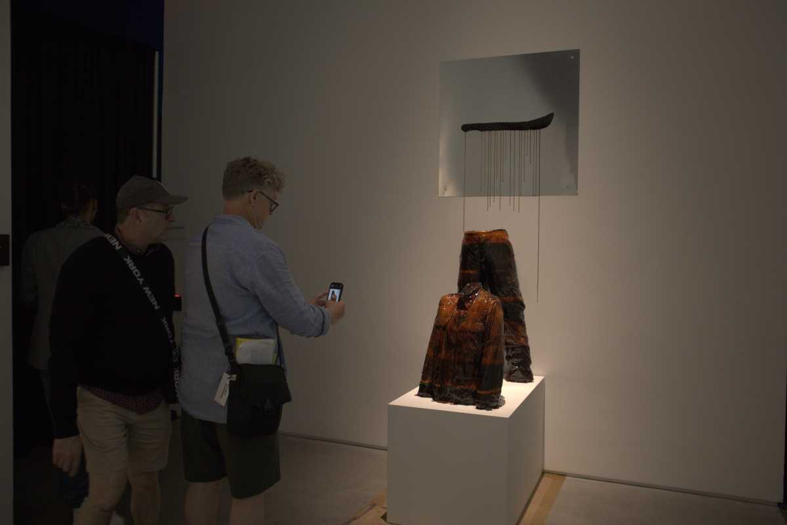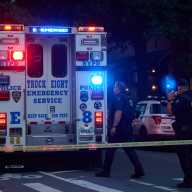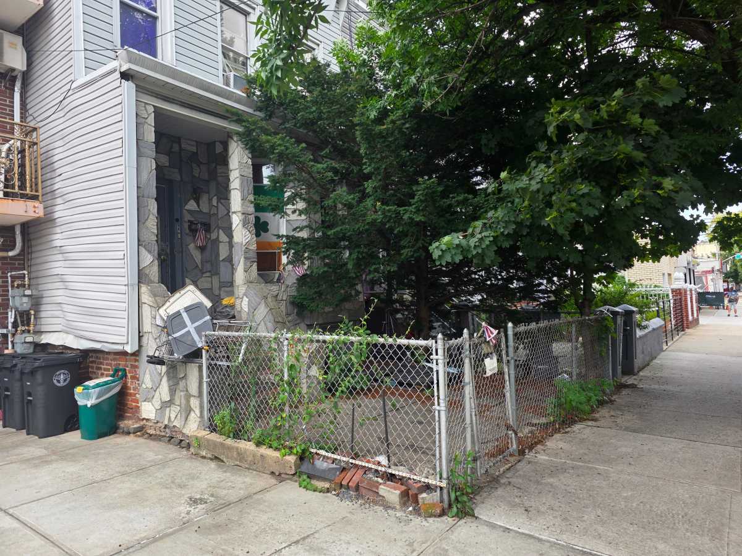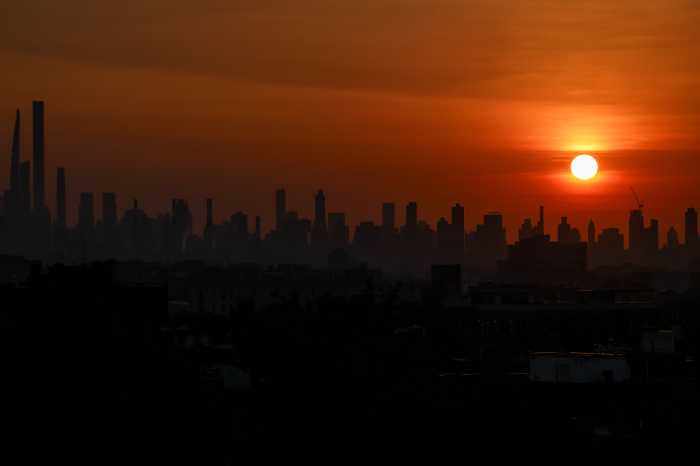By Albert Amateau
New York University spelled out its revised “N.Y.U. 2031” plan to build an additional 2.5 million square feet of space in its two superblocks in Greenwich Village at a Community Board 2 forum on Monday.
Before a largely hostile crowd, Alicia Hurley, N.Y.U. vice president for government affairs and community engagement, presented the latest version of the plan that envisions over the next 25 years two new academic buildings on the north superblock, between the existing Washington Square Village residential buildings, and two new buildings on the south superblock, including a 14-story project with space for an 800-seat elementary school and a dorm to accommodate 190 N.Y.U. students.
The plan for the south superblock also calls for a “Zipper Building” — so called because of its facade that has staggered indentations, like a zipper — that would include a hotel and a supermarket, the latter to replace an existing supermarket on the site’s northwest corner, as well as a 1,000-bed freshman dorm.
N.Y.U. will also seek to acquire city-owned green strips along the east side of the two superblocks and on the west side of the north superblock. Hurley told the March 21 forum that acquiring the strips, long controlled by the city Department of Transportation, would allow open space in the superblocks to be reconfigured to increase public access to space that is officially public but is not really accessible.
Despite Hurley’s assertion that about 1 million square feet of the 2.5 million square feet of new development would be underground, the reaction at the forum ranged from skeptical to outrage.
“I appreciate that we’re still talking,” Jo Hamilton, C.B. 2 chairperson, told Hurley, “but the plan looks too ambitious for this neighborhood.” Hamilton made clear that the board would not support the transfer of public land — the D.O.T. green strips — to N.Y.U.
“We have the support of all our elected officials that we’re not going to give up public ownership of the strips,” Hamilton said. Hamilton criticized the proposed hotel for 150 guests that would be in the lower floors of a 275-foot-tall tower at the “Zipper Building”’s southern end. “You haven’t met the criteria of why that building has to been in this community,” Hamilton said. In its top floors, the tower would have 100 faculty residences.
Hurley said N.Y.U. intends to submit an application to the City Planning Commission in April for an environmental impact statement. The university expects to hold a public scoping session for the environmental study in May. Hurley estimated that City Planning could certify the project early in 2012, beginning the nine-to-18-month-long uniform land use review procedure, or ULURP, which culminates with a City Council vote.
Andrew Berman, executive director of the Greenwich Village Society for Historic Preservation and long a critic of N.Y.U. expansion, said, “A simple solution would be to stop trying to shoehorn a project into this community where there is no room for it. Go to the Financial Center where you are wanted. You could make that non-accessible public space accessible, but you don’t have to build 2.5 million square feet.”
The demand that N.Y.U. find space for its expansion in Lower Manhattan was a frequent theme at the forum.
Martin Tessler said, “This plan expanding the N.Y.U. footprint rests upon importing Midtown zoning to the Village, which doesn’t need it. It belongs in Midtown; it belongs Downtown [the Financial District], where it would be a multiplier of economic benefit.” Tessler, a former Community Board 2 member, observed that 2.5 million square feet of development would be the equivalent of three Jacob Javits Convention Centers in the middle of Greenwich Village.
Responding to frequent questions about N.Y.U.’s need for the public green, Hurley conceded that the plan could proceed with some modification without the strips.
“If you don’t need the strips, let them go,” suggested one critic.
Hurley explained that N.Y.U was not considering expansion in the Financial District, where it does not own property, because it needed to be in the university-owned core area. The remark prompted an often-repeated response, “It’s not your core, it’s our neighborhood.”
Lawrence Goldberg, a former C.B. 2 member and a Bleecker St. activist, told the forum that his neighbors were working on a community-based, land-use initiative that would transfer ownership of the D.O.T. green strips to the Department of Parks and Recreation. If successful, the move would make it virtually impossible for the strips to be transferred to any other entity, public or private.
The entire NYU 2031 plan calls for a total of more than 6 million square feet of new development, with the other development envisioned for university-owned sites like the N.Y.U. Medical Center on First Ave. between 29th and 34th Sts. and in Brooklyn at the N.Y.U.-Polytechnic campus. Hurley also noted that the plan does not involve any removal of residents.
Miriam Kaplan, a resident of Washington Square Village in the north superblock, denounced the two proposed “boomerang-shaped” buildings proposed for the open space between W. Third and Bleecker Sts.
“They’re ugly,” she said. Kaplan also faulted the proposed landscape changes intended to make the rest of the open space more accessible to the public. “You’re taking space between the buildings that belongs to the residents, bringing in all kinds of people,” she said.
Neighbors also said the proposal for the 14-story building to replace the Morton Williams supermarket on the southeast corner of Bleecker St. and LaGuardia Place was ill-advised. The first seven floors — a total of 100,000 square feet — of the building are to be made available to the School Construction Authority for the 800-seat elementary school. A playground is planned for half of the roof of the school. From the other half of the seventh-floor roof, another seven floors would rise with 55,000 square feet for a 190-bed N.Y.U. dorm. Keen Berger, C.B. 2 Social Services and Education Committee chairperson, and others wondered whether it was practical to combine a college dorm and an elementary school in the same building.
Not all the comments at the forum were critical. Janice Quinn, a Washington Square Village resident and coach of the N.Y.U. women’s basketball team, noted the lack of faculty office space, even though some offices were converted from closets.
“It’s a thoughtful use of space,” said Quinn, regarding the plan.
Other university faculty members agreed that research and office space were desperately needed. The two “Boomerang Buildings” would be primarily faculty offices aboveground, since these need light, according to the university; belowground would be things like rehearsal space, theaters and some classrooms.
Debbie Albert, speaking for Muzzy Rosenblatt, director of the Bowery Residents’ Committee, which serves homeless people in the Downtown area, said N.Y.U. has been an invaluable ally in the B.R.C. mission.
Hurley invited neighbors to visit N.Y.U.’s public exhibit location, at 528 LaGuardia Place, for a detailed view of the plan.
David Gruber, chairperson of the C.B. 2 Arts and Institutions Committee, said the board intends to host another public forum on April 13 at the Grace Church School, at Fourth Ave. and E. 10th St., with representatives of Community Boards 4 and 7 who have experience dealing with large-scale development.
