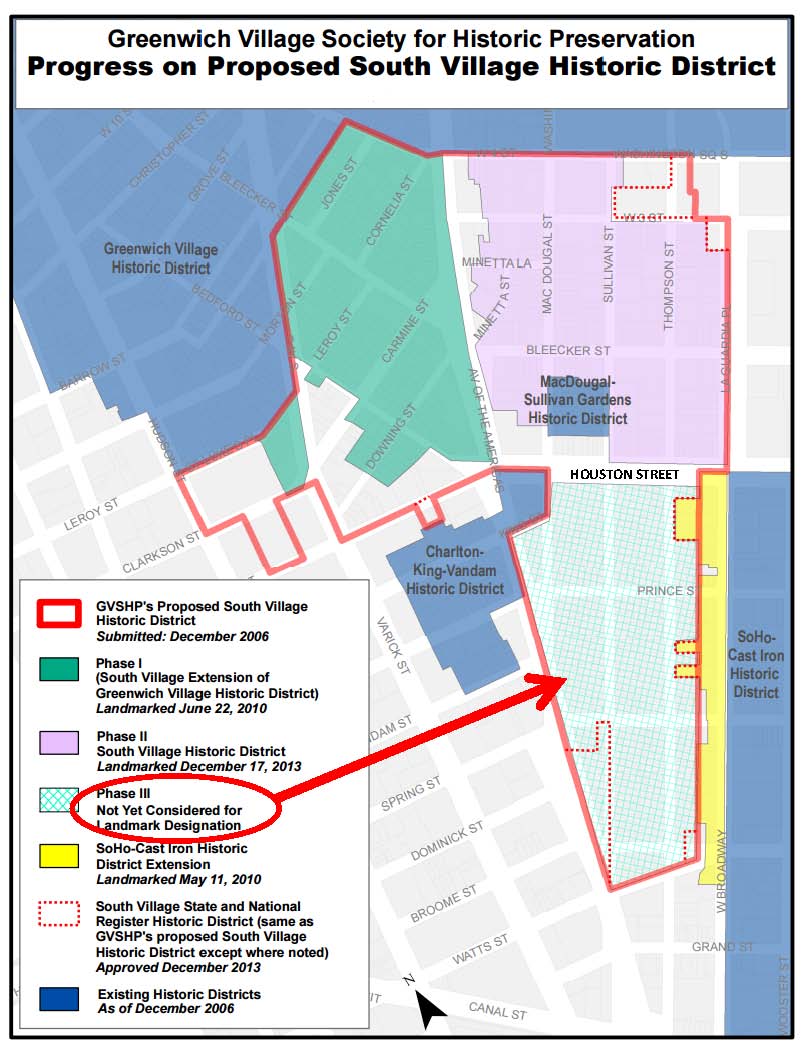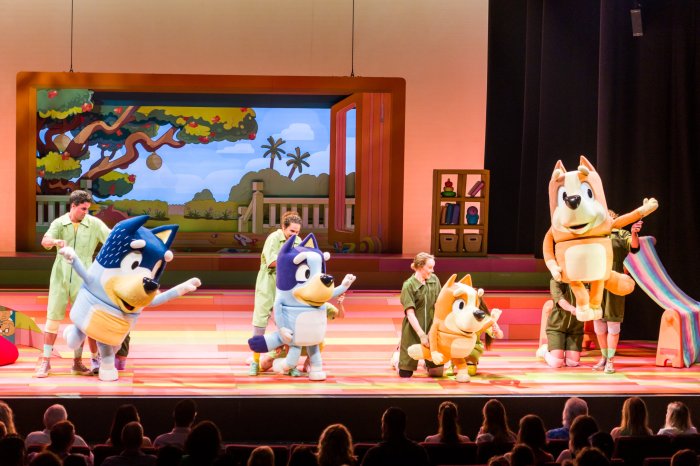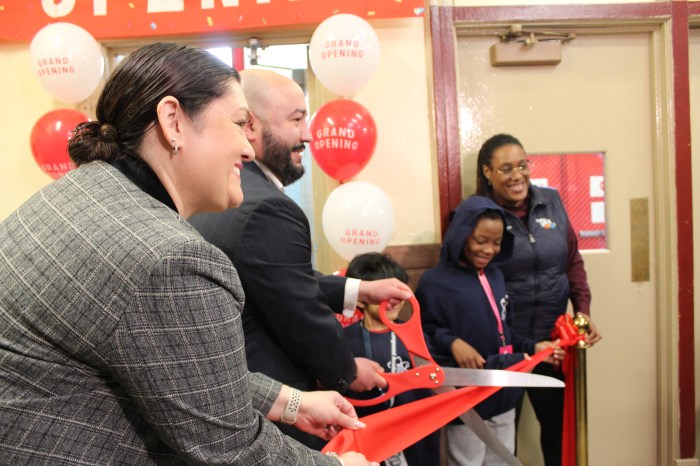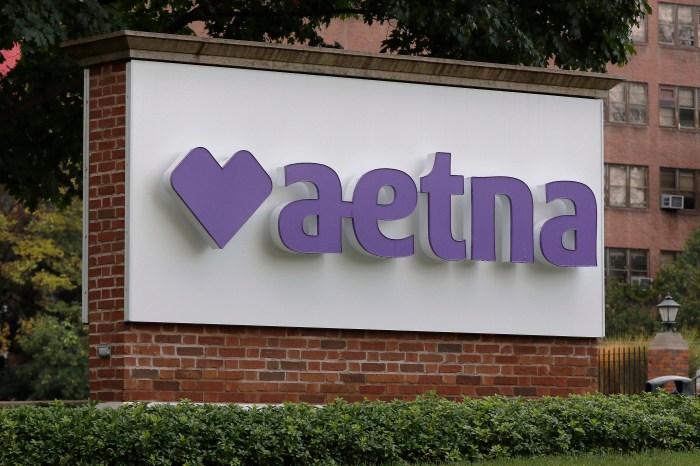BY LINCOLN ANDERSON | Updated Fri., Dec. 9, 4:10 p.m.: Clearing the way for a massive development project that will transform Hudson Square, plus help rescue the Lower West Side’s beloved “family sports pier,” on Monday, the City Council’s Zoning Subcommittee voted to approve both rezoning the St. John’s Center site for residential use and transferring 200,000 square feet of Pier 40 air rights into the new megaproject.
Pier 40, in turn, will get an infusion of $100 million for the air rights, with the cash being used to shore up the 15-acre W. Houston St. pier’s badly corroded steel support piles.
As originally promised by the St. John’s site developers, the residential project will include nearly 500 units of affordable and senior affordable housing.
The historic deal was brokered by City Councilmember Corey Johnson, whose district includes the Village and Chelsea, along with Pier 40 and the St. John’s site.
The full City Council, in turn, will vote on the project on Thurs., Dec. 15, after which Mayor de Blasio is expected to sign off on it, formally completing the ULURP (Uniform Land Use Review Procedure). Under the City Charter, a ULURP — a seven-month-long public-review process — is done for an application to change the city’s land use.
The Hudson River Park Trust, the state-city authority that is building and operates the 4-mile-long waterfront park, will vote to approve the air-rights transfer at its board of directors meeting, also on Dec. 15.
The 1.7-million-square-foot St. John’s project will stretch for three blocks, from Clarkson St. to Charlton St., between Greenwich St. and West St.
The developer is St. John’s Partners, which includes the existing St. John’s building’s owners, Atlas Capital Group, LLC, and Westbrook Partners.

Under the plan, the St. John’s Center — originally built as the High Line elevated railway’s southern terminal — will be razed and replaced with five buildings. Four of these will be residential and one commercial, possibly a hotel.
The tallest building will rise 430 feet, and the smallest 240 feet. The project will include 1.3 million square feet of residential space and 400,000 square feet of commercial space.
25% affordable units
There will be 1,586 residential units, 476 of them permanently affordable. Of that amount, 175 units will be for low-income seniors; the rest for low- and moderate-income families.
Acting as the community’s point person, Councilmember Johnson worked to ensure that the final deal includes many critical “wants” pushed for by Community Board 2, the Greenwich Village Society for Historic Preservation and other key stakeholders.
For starters, City Hall and the Trust have agreed that after this one transfer of 200,000 square feet of development rights, there will be no further such transfers from the park into C.B. 2, which stretches from W. 14th St. to Canal St.
In 2013, the New York State Legislature quietly approved an amendment to the Hudson River Park Act of 1998 allowing the Trust to sell the park’s unused development rights to sites on the other side of the West Side Highway. The St. John’s project will be the first time this actually will be done.
Under the text of the agreement reached on Monday, air rights from the waterfront park can only be transferred into the adjacent community board: So, for example, air rights from the C.B. 4 part of the park, in Chelsea / Hell’s Kitchen, cannot be transferred down to Tribeca in C.B. 1.
Only the park’s commercial piers (as opposed to recreational piers) have air rights. In C.B. 2, the only commercial pier is Pier 40 (which is actually a mix of commercial and recreational use). After this deal to sell 200,000 square feet of its air rights, Pier 40 will still have about 380,000 square feet of unused air rights remaining. C.B. 1 reportedly does not have any commercial piers, so has no transferrable air rights. The Hudson River Park in C.B. 4, however, does have “sizable”unused air rights, such as at Chelsea Piers, according to Johnson.
S. Vil. landmarking
In addition, in connection with the St. John’s deal, the city has agreed to landmark the final unprotected one-third of the South Village that G.V.S.H.P. proposed for designation 10 years ago. G.V.S.H.P. strategically used the St. John’s project as leverage, arguing that the new construction would ratchet up development pressure in the surrounding area.
As a result, the Landmarks Preservation Commission will vote on Tues., Dec. 13, on whether to designate the final third of the South Village Historic District, which L.P.C. has dubbed the Sullivan Thompson Historic District.
Other new benefits that were secured by the Zoning Subcommittee include a 15,000-square-foot recreation center open to public use in the new project’s middle building. This space will be operated either by the Parks Department or a nonprofit group.
Also, there is a guarantee that the new project will include a supermarket, which this area has long needed.
Per the community’s wishes, the developer will not be allowed to have big-box stores. Stores will be limited in size to 10,000 square feet, with the exception of the supermarket.
The number of parking spaces underneath the new St. John’s project also has been reduced from the original 772 to 425.
City funding for pier
In another benefit, the city has agreed to chip in an additional $14 million for Pier 40 to help ensure the cherished pier’s long-term sustainability.
Also the city’s Department of Transportation will conduct a $1.5 million traffic study of the Hudson Square area to determine how to alleviate chronic traffic and transportation issues and also those specific to the new St. John’s project.
In addition, half of the foliage-filled courtyard of the project’s middle block will now be open to public use. Before, this had been a viewing garden closed to everyone — even the building’s own residents.
A pedestrian pathway that will be opened up between the project’s middle block and southern block that was in the original plan will now be widened to make it more inviting.
Opening Houston St.
And per C.B. 2’s wishes, there will no longer be any sort of bridge over W. Houston St. where the current St. John’s Center building spans the street. The developer’s initial plan called for just keeping a section of track beds of the original High Line elevated railway that run through the building — as sort of a mini-version of the Hill Line park to the north — which would be part of a planted open space, accessible to the public. But the community board objected, feeling the old track beds would cast shadows below and that they instead wanted to open up the street to the light. The board also had concerns that the bridge area, though purportedly public, wouldn’t really be used that way.

As for another bridge, the developer will not be forced to build one over the highway to Pier 40, though C.B. 2 had strongly advocated for one. However, an additional crosswalk across the highway will be created.
Better senior homes
Furthermore, Assemblymember Deborah Glick, in particular, had pushed to change the apartment configurations for the senior affordable housing building that will be on part of the project’s northern block, which will also sport a purely market-rate high-rise tower. Originally, the mix of the senior units had been about 75 percent studios and 25 percent one-bedrooms. That formula has now been flipped, so that three-quarters of the units will be one-bedrooms. Only a few units reportedly were lost due to this change.

In addition, the formula for determining eligibility for all of the affordable units based on area median income has been modified “to better reflect the community’s diversity.”
On the other hand, elements that notably have not changed are the megaproject’s original design, height and bulk.
‘Array of benefits’
In his remarks before the Zoning Subcommittee vote on Dec. 5, Johnson praised the comprehensive deal.
“We have known from the beginning that this project has the potential to benefit New Yorkers extraordinarily,” Johnson said, “primarily through the creation of affordable housing and as a much-needed revenue generator for Pier 40, which is a truly beloved community resource in the West Village. Through this public review process, we have also been able to integrate other great community benefits into this project.”
Johnson thanked C.B. 2 and his fellow local politicians for their input over the course of the half-year-long ULURP that culminated in Monday’s final agreement. He also thanked the developers “for being an active partner in maximizing the public benefits of the project.”
“These are an extraordinary array of benefits,” Johnson said of the deal’s perks. “At each step along the way, this application got better and better, with more benefits for the community at each turn. I think we can now see a clear picture of how this development will integrate with the community, and how it can be a real asset to the West Side and to our city as a whole.”

ULURP process
As part of ULURP, C.B. 2 approved the St. John’s project and air-rights transfer this past summer, though with many caveats. On the other hand, Borough President Gale Brewer two months later gave a thumbs down on the entire plan, declaring the developer could do much better in return for being allowed to build such a huge project. Both the board’s and Brewer’s recommendations, however, are advisory only.
In September, the Department of City Planning, whose ULURP vote is binding, subsequently O.K.’d the project, but nixed the bridge over W. Houston St. and big-box stores, while requiring at least seven street-level retail stores and a 10,000-square-foot gym to be shared 50/50 by the public and building residents. In the deal reached by Johnson, the gym’s size was boosted by 5,000 square feet.
Andrew Berman, executive director of G.V.S.H.P., said the deal was a win on many levels. He was especially grateful for the ban on future air-rights transfers from the park into C.B. 2 after the St. John’s deal. He noted that Madelyn Wils, the C.E.O. of the Hudson River Park Trust, has at times said the entire park may contain as much as 1.6 million square feet of unused development rights available for potential transfer across the highway.

“We are glad that the deal brokered by Councilmember Johnson and passed by the City Council’s Zoning Subcommittee includes explicit limitations on future air-rights transfers for the Greenwich Village waterfront and adjacent neighborhoods, which otherwise could have been inundated with 1.5 million square feet of development from Hudson River Park ‘air rights’ transfers allowed by the state Legislature in 2013,” Berman said. “This will help protect this neighborhood from the massive overdevelopment which could have easily otherwise resulted.”
Berman said that the Trust, the city and the real estate industry all strongly opposed limiting additional air-rights transfers into C.B. 2.
“Clearly, the South Village landmarking is part of this whole deal,” he added, “although it wasn’t part of the ULURP. G.V.S.H.P. would have opposed this application without the South Village landmarking.”
Some slam society
Yet some are now blasting Berman and G.V.S.H.P. for not opposing the St. John’s project for its behemoth size. But the preservationist noted that if this plan had been denied, an “as of right” (as in, allowed under current zoning and not needing to go through ULURP) enormous commercial development — with hotels and / or office space — could still be built on the St. John’s site. Plus, the community would get none of the benefits negotiated for the current plan.

“If this was rejected,” Berman said, “you would still get a huge building, 100 percent commercial, with no size limits on retail stores, no limits on future air-rights transfers into the neighborhood going forward, no South Village landmarking, no public space provided, no affordable housing and no money for repairs for Pier 40.
“That’s a ‘head-in-the-sand’ approach,” he scoffed of those who say “Do nothing” and oppose rezoning the St. John’s site to allow the planned mega-project.
‘Could be worse’
To those who argue that no one wants to build commercial projects that far west anyway, Berman retorted, “If you look in the vicinity of the site, there are hotels and commercial buildings being built left and right in Hudson Square and up and down the waterfront. To say that a commercial project could not be built here does not comport with reality.”
Terri Cude, the new chairperson of C.B. 2, praised Johnson, the community and C.B. 2 leadership for hashing out the deal.
“The plan approved by the Council includes many important benefits for our community because Councilmember Corey Johnson was unrelenting in his effort to secure a result that responds to the concerns raised by Community Board 2,” Cude said.
“The project approval requires the transfer of $100 million to secure the Pier 40 structure and the anticipated project will include hundreds of units of affordable housing. The project area is more open to public use and large-scale retail is restricted. It prevents future air-rights transfers from Hudson River Park to the Far West Village. A 15,000-square-foot public indoor recreation facility was added and Houston St. will be opened to the sky. A major traffic study will focus on pedestrian safety in the broad area affected by the Holland Tunnel and West St. We also look forward, at long last, to L.P.C. designation of the third phase of the South Village Historic District.
“I would like to thank all the members of our Working Group who engaged the community in multiple hearings and crafted the C.B. 2 response that resulted in this solid outcome, and especially to call out the leadership provided by Tobi Bergman and David Gruber.”
Bergman chaired the community board until last month, and is a longtime local youth sports and parks advocate. Gruber, also a past C.B. 2 chairperson, headed the board’s Pier 40 Air Rights Transfer Working Group, which held an avalanche of public meetings about the project this past summer.
Long time coming
A past president of the Greenwich Village Little League, Bergman is probably the one local activist most associated with, first, getting playing fields on Pier 40, and then fighting to ensure that the fields and pier are preserved into the future. Efforts by the Trust over the past 15 years or so to commercially develop the pier to generate more revenue — both to repair the pier and fund the entire park — have all failed, as the massive pier has continued to erode.
The first doomed development process ended with the Trust putting “interim” fields on the pier, but they soon became a sacred cow. Meanwhile, the Trust still hopes to milk the pier for more revenue.

“ULURP is only as good as the community and leadership participation and that’s why we had a good result in this case,” Bergman said. “The community engaged and spoke out. The C.B. 2 Working Group listened and made a strong case in the resolution the board approved. It all worked because our councilmember understood and fought for every detail.”
G.V.L.L. and other local youth sports leagues, like DUSC (Downtown United Soccer Club) and the thousands of families who participate in them have anxiously followed the ULURP process, which will impact the future of Pier 40, which is akin to the community’s “backyard.” Many have dubbed it “Downtown’s Central Park.”
A coalition of youth leagues, Pier 40 Champions, at one point a few years ago even pushed a self-designed concept plan for luxury high-rise towers in the park right in front of the pier as a way to generate funds to help save the pier.
A ‘Little’ cautious
“Obviously, I am quite pleased at the outcome as it pertains to the development project,” said Michael Schneider, G.V.L.L.’s new president. “In addition, the changes that came at the last minute are quite welcome. Corey Johnson did a fantastic job and raising $14 million for the pier from the city was really a wonderful surprise.
“However,” Schneider added, “lest everyone celebrate too soon, I am still a bit concerned that in fixing Pier 40, our 15 acres of street-level fields remain the focal point. I understand Pier 40 offers some excellent business opportunities for the private sector. But to us, it’s not about the money but what the money is used for. Our children make this the community it is and they deserve the same thing all kids who live outside of the city take for granted — going out and playing ball. Making money for the sake of making money just doesn’t compare. I trust the Hudson River Park Trust and believe they will do the right thing in fixing Pier 40. Fingers crossed.”
Pier 40’s future?
Now blocked from doing further air-rights transfers into C.B. 2, the Trust plans to use Pier 40’s additional air rights to create commercial office space right on the pier itself — though without jeopardizing the pier’s playing fields. According to a source, the pier’s additional unused air rights — technically known as floor area ratio, or F.A.R. — could go toward adding more floors for commercial use on the pier, though not necessarily a lot more height.
Pier 40’s current donut-style three-story pier shed has very high ceilings, so unused F.A.R. could be utilized to add more floors within the existing pier-shed envelope. However, it remains to be seen what the Trust actually will do.
According to a source, the park authority and local youth sports leagues, in fact, are potentially contemplating opening up the pier’s eastern frontage and pushing the commercial space toward the pier’s south and north sides. However, the state Legislature would need to approve commercial office use on the pier, which is currently prohibited under the park act. C.B. 2 would also be involved in the discussions.
The cash-strapped park is primarily self-supporting, so the Trust has always been looking to increase revenue at Pier 40, one of the park’s key “commercial nodes,” even though 50 percent of the pier’s footprint, by law, must be devoted to open-space park use.
Revenue, too…
In a statement, Wils, the Trust’s C.E.O., said, “Pier 40 is a treasured community resource and an important revenue generator for Hudson River Park. Monday’s vote moves us one step closer to ensuring that the urgently needed repairs to the pier’s piles will be made, and the pier will stay open. Under a newly strengthened deal brokered by Councilmember Johnson, the full $100 million will be guaranteed to the park before the developer can pull the special permit.
“Once the funding is secured,” Wils said, “we must also make sure Pier 40 serves as a revenue generator for the entire park. We thank the City Council for acknowledging today that the remaining development rights on Pier 40 should be used on the pier itself in a future redevelopment.
“We look forward to working with Councilmember Johnson, our other local elected officials and the community on a redevelopment plan for the pier.”
Glick: ‘A good deal’
Deborah Glick, along with Richard Gottfried, sponsored the park air-rights transfer legislation in the Assembly three years ago that is now being exploited by St. John’s Partners. Asked her opinion of the ULURP agreement in the City Council, she called it “on balance, a decent deal.”
“It’s crucial for the playing fields and stabilizing Pier 40,” she said. “And I think some of the added components — community space, affordable housing, senior housing, ensuring the South Village gets landmarking — are very important aspects, considering how many developments get done with little or no givebacks to the community. These have been significant positive elements — even though this will be a very large development.
“The givebacks to the community are substantial,” Glick reiterated, “a reflection of a unified community seeking a balanced response, and ensuring significant money going into and maintaining Pier 40, which is crucial for all of the West Side.”
Historic celebration
Meanwhile, G.V.S.H.P. will hold a celebration for the landmarking of the South Village’s final section on Tues., Dec. 13, at Film Forum, at 209 W. Houston St., from 6 p.m. to 7:30 p.m. The society will have one of the theaters, images of the district will be shown on the screen, and there will be refreshments. R.S.V.P. at gvshp.org.


















