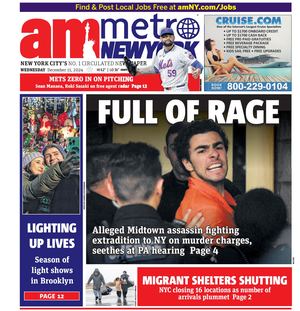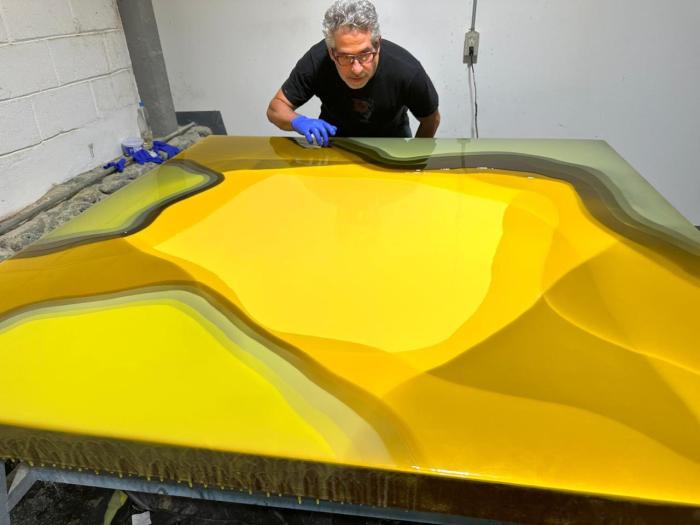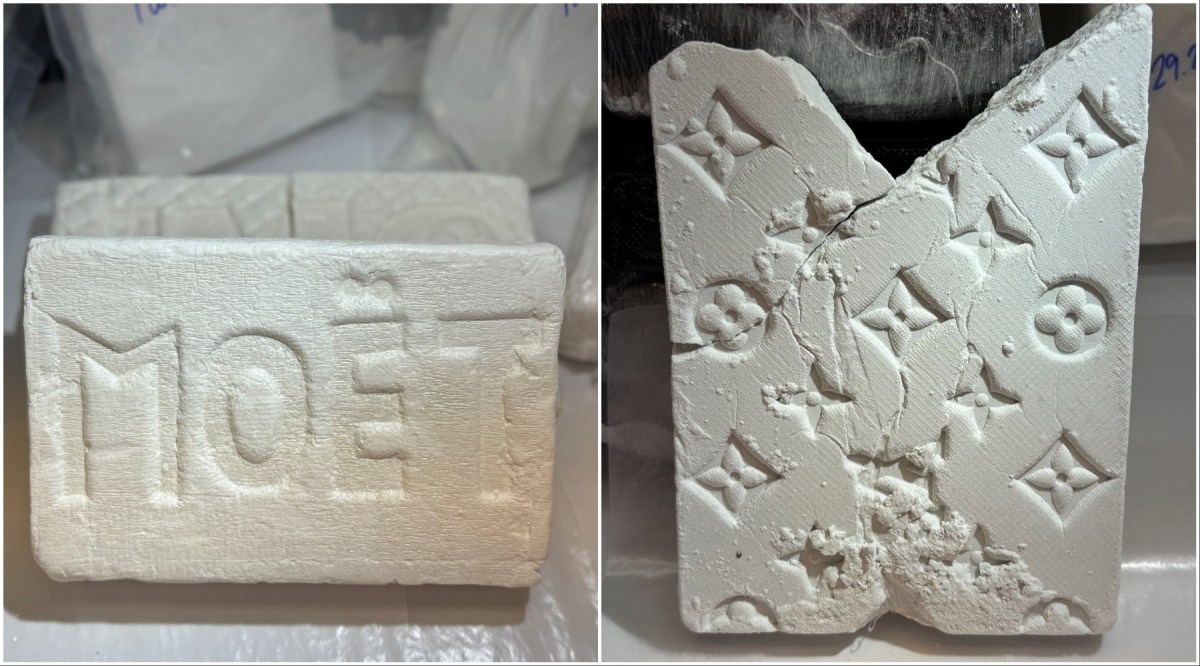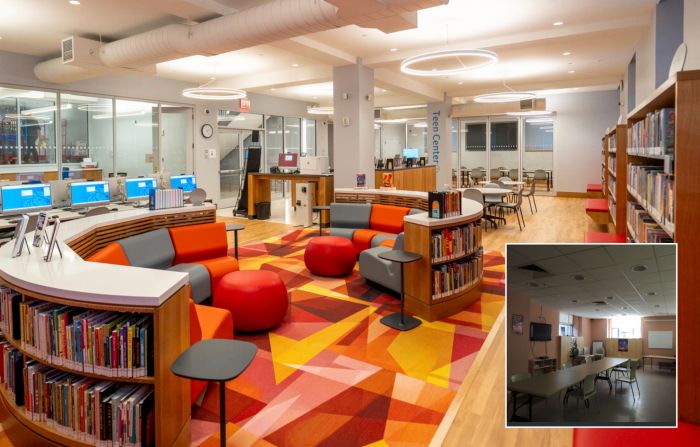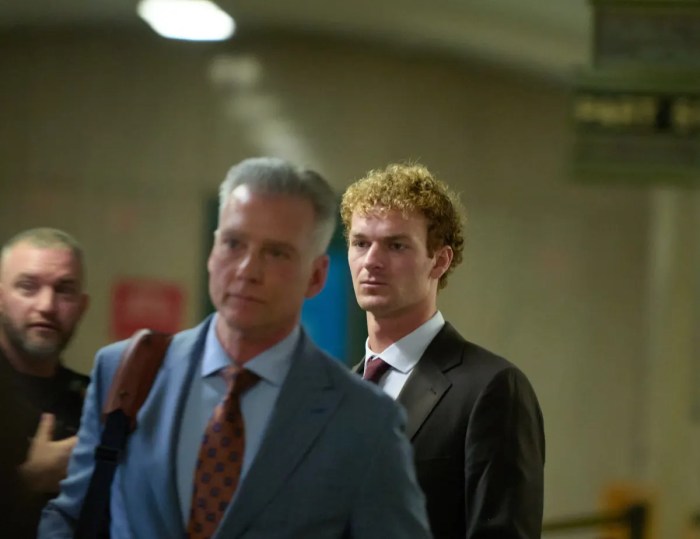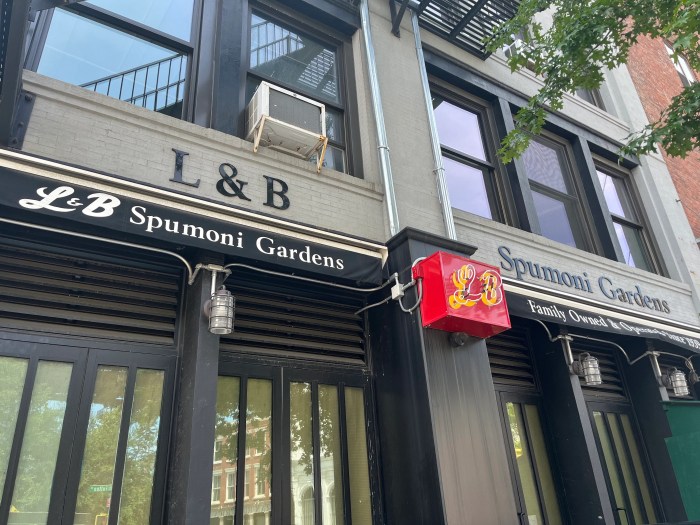By Albert Amateau
The Landmarks Preservation Com-mission’s first official hearing on the revised, scaled-back St. Vincent’s Hospital/Rudin project concluded after an exhausting five hours on Monday.
Commission Chairman Robert Tierney said a new hearing would be scheduled for sometime in July when commissioners would pose questions and comment on the revised plan.
Elected officials were cautiously positive about the changes in the plan but preservation groups were less than positive.
The new plan reduces the height of the proposed new hospital on the west side of Seventh Ave. from 329 feet originally proposed to 299 feet. The revised plan also reduces the height of the proposed residential tower on the east side of the avenue from the original 265 feet to 235 feet and its width from 202 feet to 142 feet.
The plan also calls for the adaptive reuse of four existing hospital buildings on the east side of the avenue that community advocates consider to be historically significant.
But the hearing’s main focus was the hospital’s application for a hardship exemption from the L.P.C. rule that prohibits demolition of a building in the Greenwich Village Historic District.
Under the hardship application, St. Vincent’s must show that the only place it can build a new hospital is the site of its quirky O’Toole Building, formerly the National Maritime Union, and that it must demolish O’Toole in order to build a state-of-the-art hospital that would “fulfill its charitable mission.”
In a prepared statement, City Council Speaker Christine Quinn said, “Since the original submission there has been a vast and positive improvement in the plan.” She recalled her concern with the original plan at the L.P.C. hearing in May. Quinn said she was pleased that the new plan calls for preserving the existing Smith and Raskob buildings and the Nurses Residence on 12th St. and the Spellman Building on 11th St. and converting them to residential use.
“Although the land use and landmark procedures are not yet over, I believe this project is headed in the right direction,” Quinn said.
Community Board 2 submitted a five-page comment to the June 3 hearing to the effect that the revised plan is a significant improvement over the original plan. The C.B. 2 comments, signed by the board’s chairperson, Brad Hoylman, carry a disclaimer that the board hasn’t had ample time for an adequate review and that its comments are only preliminary.
In its statement, the community board lauded the decision to keep the Smith, Raskob, Nurses Residence and Spellman buildings but regretted that the Reiss Building on 12th St. is not also proposed for reuse.
“We are pleased that the height and bulk of the Seventh Avenue Tower has been reduced from the original proposal. However, we think the building is still too tall,” the board statement says.
Both Quinn and C.B. 2 lauded the Rudin family for its role in the proposed creation, in conjunction with the city School Construction Authority, of a 563-seat elementary school on the first six floors in the Foundling Hospital building on Sixth Ave. at 17th St. The school is entirely independent of the St. Vincent’s project, but Rudin has acknowledged that the school is a response to community calls for a school to be part of the residential side of the hospital proposal.
Andrew Berman, director of the Greenwich Village Society for Historic Preservation, urged L.P.C. to hold off on any decision about development on the east side of Seventh Ave. until the hardship application for the O’Toole site is approved. Berman said he was pleased with the height reduction of the Seventh Ave. tower, “However, we did feel the building is still quite tall,” Berman added.
In a statement, the Municipal Art Society urged L.P.C. to rigorously review the hardship application to demolish O’Toole, erected in 1961 and designed by Alfred Ledner. M.A.S., according to its statement, feels that “more options need to be explored before the L.P.C. can determine whether or not O’Toole can be demolished.”
Protect the Village Historic District, which was organized this year to oppose the original St. Vincent’s/Rudin redevelopment proposal, submitted a statement that opposes the demolition of O’Toole and also opposes the demolition of four of the eight buildings on the east side of the avenue. The group said the revised plan for the main tower on the east side of the avenue is still “too large, too bulky and out of keeping with the fabric of the Greenwich Village Historic District.” P.V.H.D. said it opposes the new hospital because it is “too high, too broad and totally out of keeping with the fabric of the Greenwich Village Historic District.”
Albert Butzel, attorney for P.V.H.D., said it was improper for L.P.C. to separate the Rudin and the hospital applications because they are dependent on each other. He also said the hospital’s selling of its east campus to Rudin to pay for its new hospital has created the hardship that the hospital is applying for. Under the Landmarks Law, if a hardship is self-created, an exemption cannot be granted.
A watercolor image showing the proposed new St. Vincent’s Hospital (A) and, across Seventh Ave. from it, the Rudin Organization’s proposed condo development (B) that would finance less than half the cost of the new hospital’s construction.
