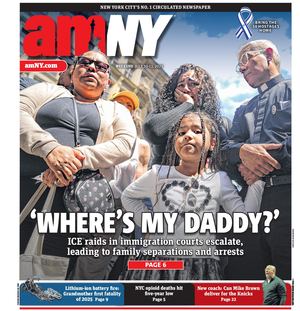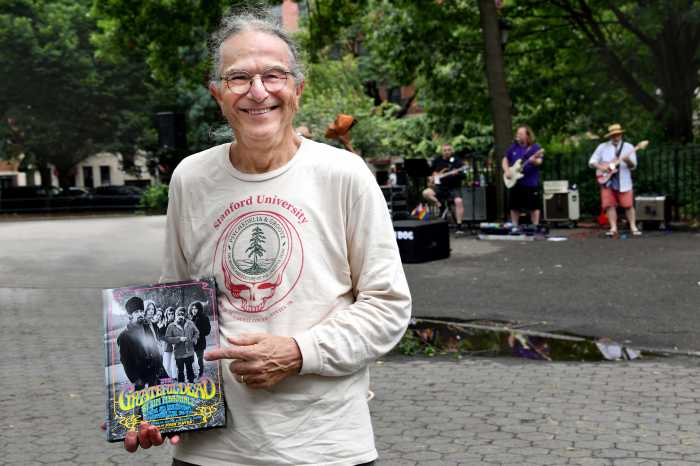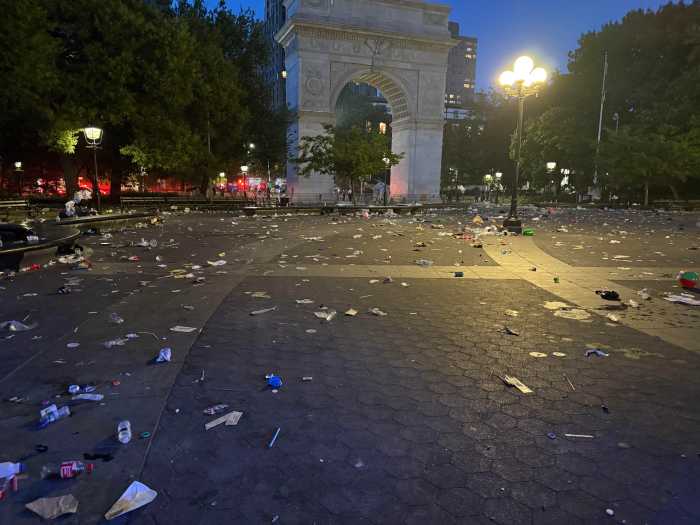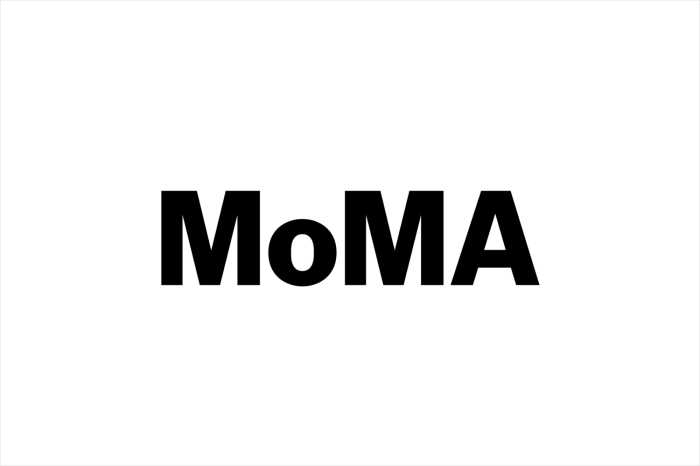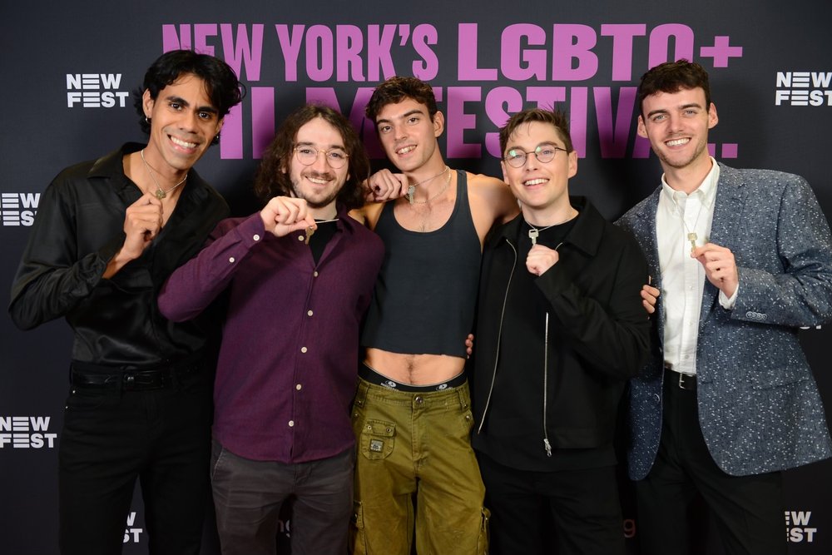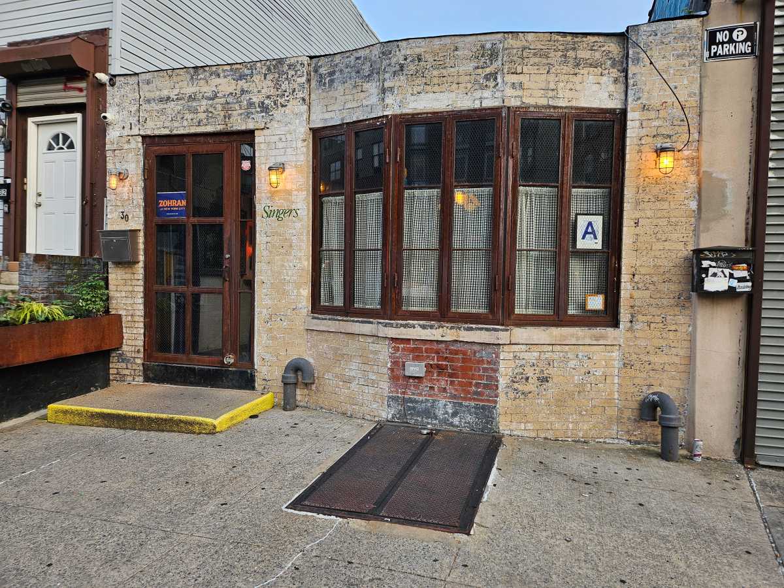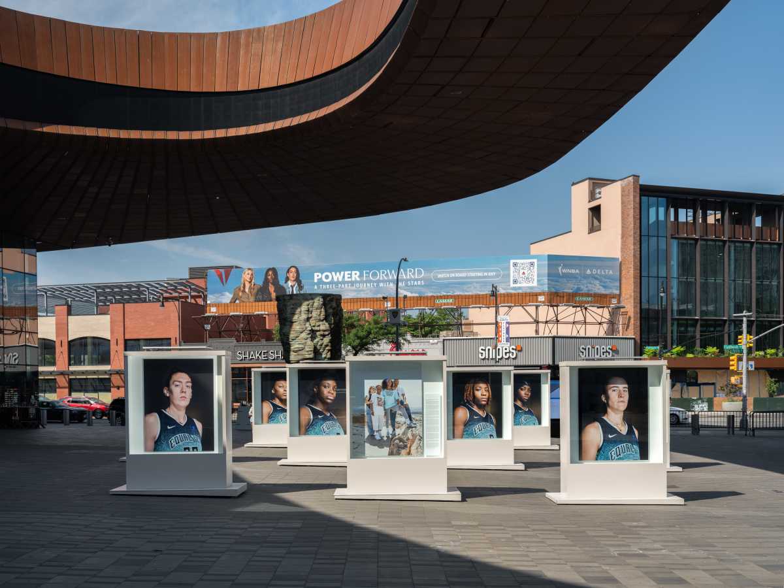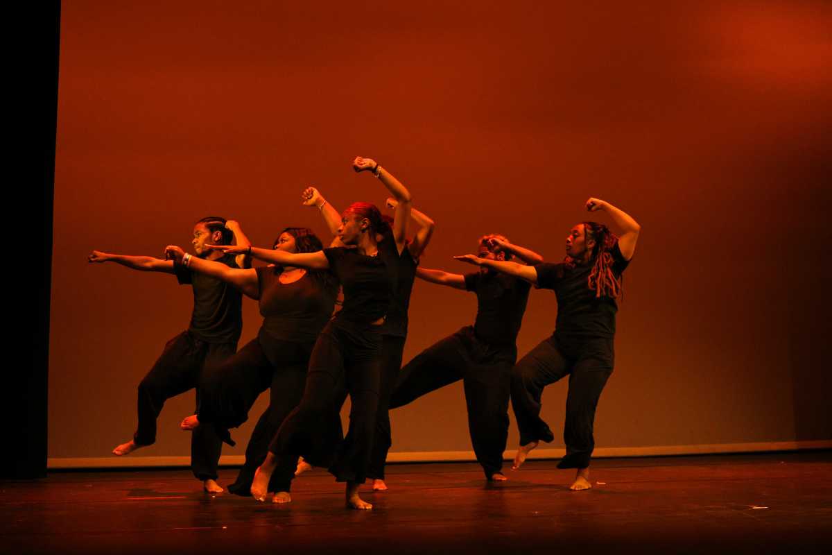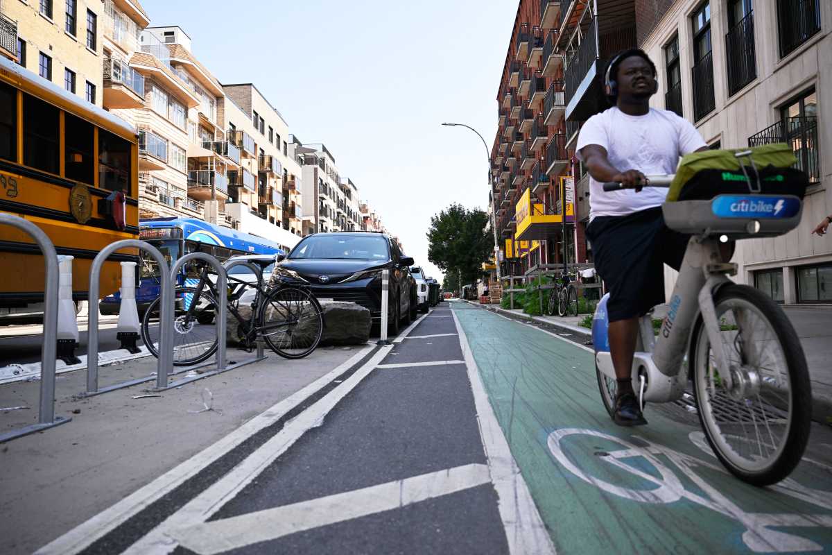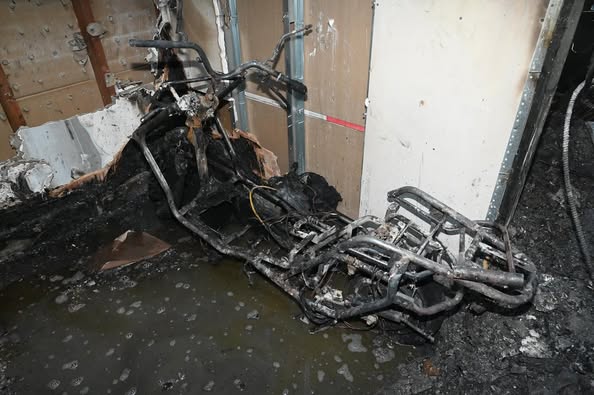By Albert Amateau
The Board of Standards and Appeals told the developer of the triangular lot in Hudson Square where the late sculptor Arman turned scrap steel into art to come up with new drawings to justify a variance request for an apartment building larger than allowed under current land use rules.
Red Brick Canal LLC, which has had a contract to buy the property on the northwest corner of Canal and Greenwich Sts. from the Arman family, wants to build a residential building 11 stories high instead of the eight currently allowed and covering 98 percent of the odd-shaped lot instead of 80 percent under current land use rules.
The developer wants to build a project with 25,000 square feet of floor space instead of 18,000 square feet under current zoning. Red Brick Canal also seeks a variance for a curb cut to a ground-level parking garage on the Greenwich St. side of the project.
The south end of the Hudson Square district, where the Arman studio is located, was rezoned in 2004 from manufacturing to residential use with an allowable floor-area ratio of 6.02 instead of the F.A.R. of 5 allowed in the manufacturing zone.
“Lot coverage and parking regulations are not issues for us,” said Meenakshi Srinivasan, B.S.A. chairperson, at the April 25 hearing. “The real issue is F.A.R.,” she told Deirdre Carson, lawyer for the developer, and Thomas McKay, architect of the project.
At the first B.S.A. hearing on the issue last summer, the agency asked the developer to submit revised drawings that maximize the floor area in a building that would comply with current zoning.
“The revised drawings you provided don’t appear to maximize the floor space,” the agency chairperson told the developers.
“We thought we did,” replied Carson.
“The idea was to come up with a more efficient envelope and have units that are sellable. We don’t think you did that,” Srinivasan said.
The B.S.A. may grant variances to the existing zoning if developers prove they have a hardship because they cannot make a reasonable return on their investment by building an a project as of right under the zoning.
Red Brick Canal cites the high cost of building on an irregular-shaped lot, and the need to drive piles for the foundation for a project above the westbound tube of the Holland Tunnel
Nevertheless, B.S.A. members wanted more information on why Red Brick Canal’s estimated foundation costs are higher than three new projects, two of which are on the east side of Greenwich St. and one on the north side of the square block where the Arman project is located.
Opponents of the variance included Peter Himmelstein, architect of a building adjacent to the project on Greenwich St., who told the B.S.A. his project was built with much more restrictive rules.
“Everyone should play by the same rules,” Himmelstein said, “and the Arman project has already gotten two windfalls: a use change from manufacturing to residential and an increase in F.A.R. from 5 to 6.2. In addition, the Arman project has the huge asset of 100 feet of unobstructed park view and then a river view.” Red Brick Canal’s property faces a new triangle park in the Canal St. median between West St. and Washington St., with a view of a stretch of Hudson River Park and the river to the west.
Residents of the building on the northeast corner of Greenwich and Canal Sts. across from the Arman lot contend a variance would produce a building that would reduce their light and air. John Sutter, publisher of The Villager, is an owner of condominium space in the building across from the Arman property.
The B.S.A. set a May 16 deadline for further submissions by the developer and a May 30 deadline for more submissions by the opponents. The project will be on the agenda of the public B.S.A. hearing on June 20.
