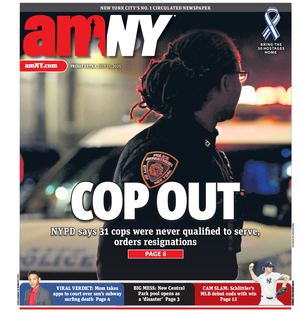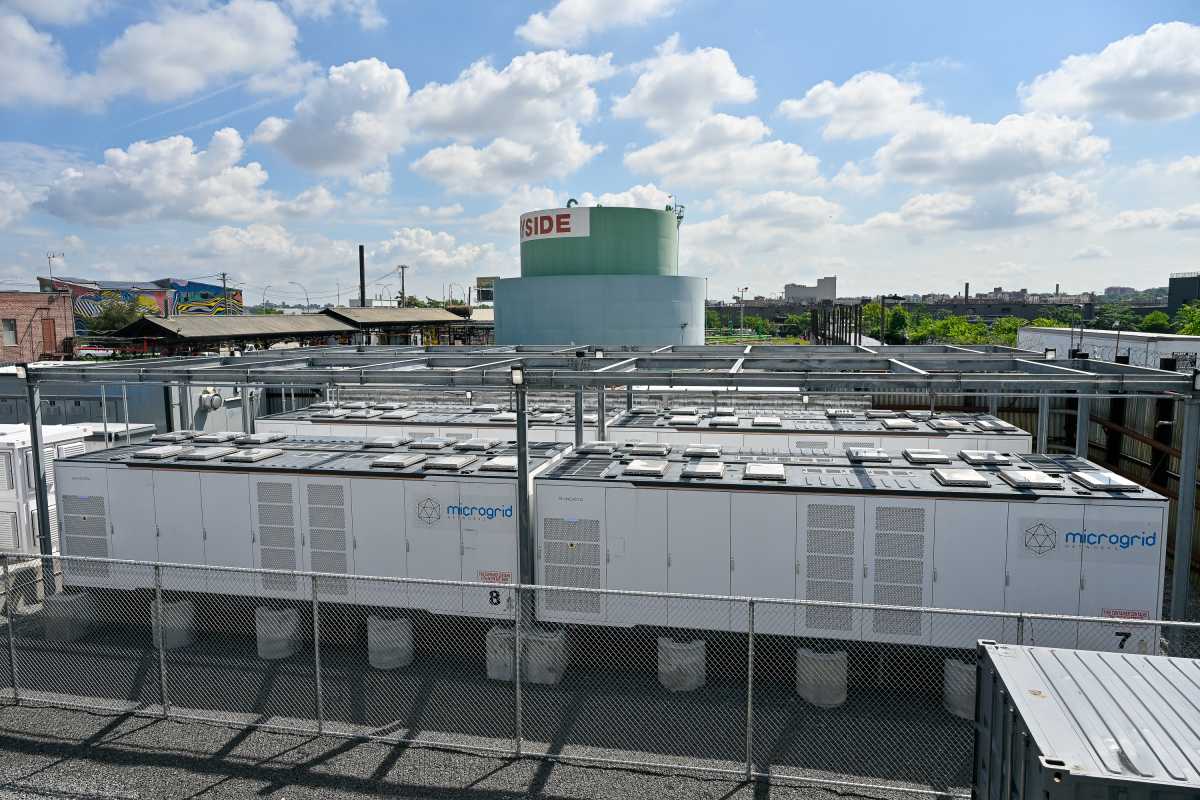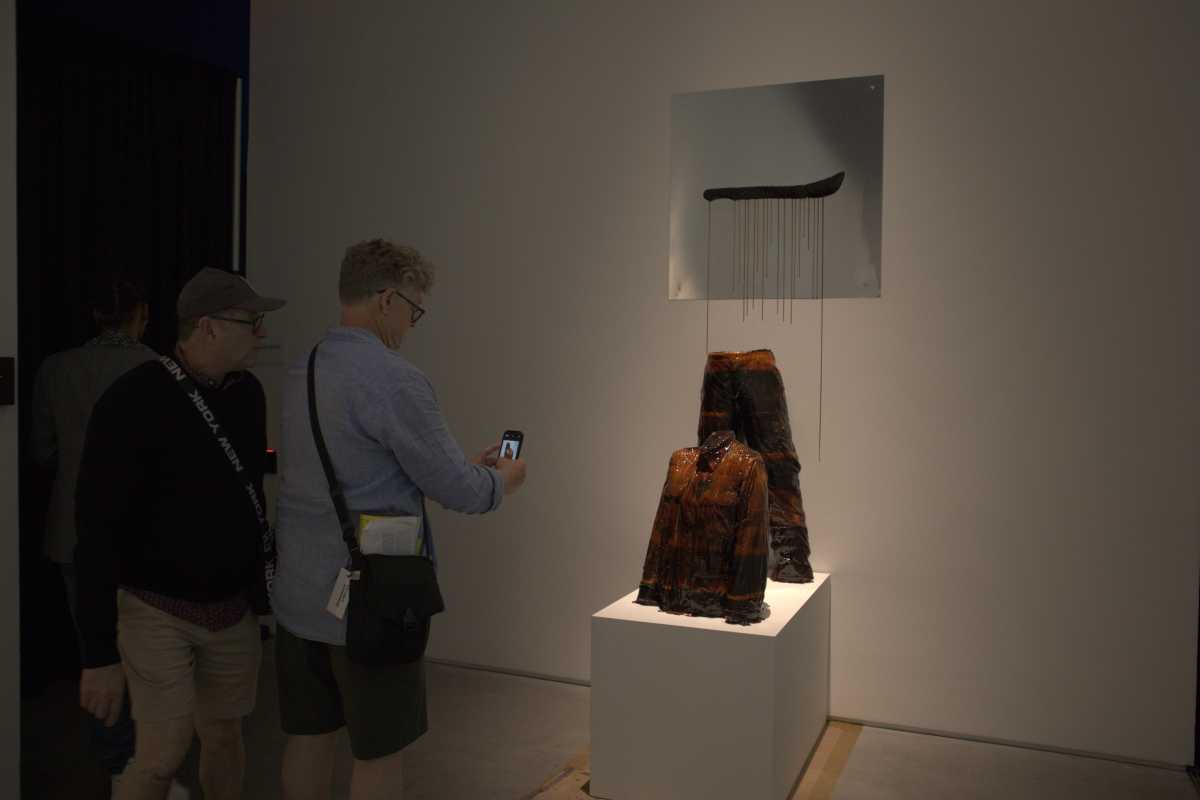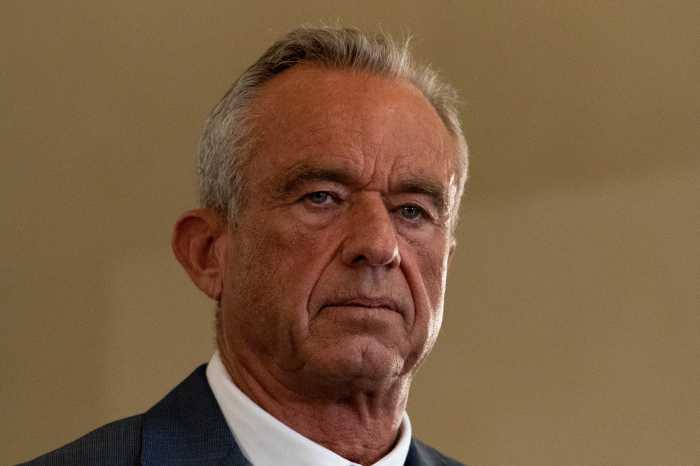By Elizabeth O’Brien
In New York City, real estate years are like dog years — a lot can happen in a relatively short time. So it’s too early to tell what kind of neighborhood the New Museum of Contemporary Art will inherit when it moves into its new location at 235 Bowery in the spring of 2006.
But smart money says that in two and a half years the museum’s new building will still be the most cutting-edge kid on the block between Stanton and Rivington Sts. The museum will join a Bowery that has already begun to change, where upscale bars rub shoulders with industrial shops and monthly rents range from under $300 for a flophouse room to $5,500 for a penthouse.
“It’s a Downtown location, but it’s a street that’s had a somewhat undefined character in recent years,” Lisa Phillips, the museum’s director, told Downtown Express last Thursday at the unveiling of the new building’s design. “We thought it’d be a good place to have our new facility and be part of Bowery history.”
Construction on the new facility is slated to begin next fall. At 60,000 square feet, the new museum will be more than double the size of the existing facility.
The current home of the New Museum of Contemporary Art is at 583 Broadway in Soho. The museum’s trustees have already raised more than $20 million of the $35 million required for construction and other moving-related costs, said Saul Dennison, president of the board of trustees.
The museum chose Japanese architects Kazuyo Sejima and Ryue Nishizawa of SANAA, Tokyo, to design their new space. Their seven-story design looks like a block tower stacked by a giant toddler: the box-like stories don’t line up directly on top of one another, and instead are shifted for a wobbly effect. There are few traditional windows, and light will enter through skylights created by the staggered floors.
The design represented a way to work within the zoning requirements of the site, which mandates a 15-foot setback after 85 feet, said architect Florian Idenburg of SANAA. At seven very tall stories, the finished building will stand at 160 feet, well within the zoning envelope, Idenburg said.
One whimsical touch in the building’s design is an outdoor sculpture of a woman in a chair that will sit on top of the shelf-like first floor. In contrast, the galvanized steel of the new museum’s façade represents a nod to the Bowery’s toughness, the architects said.
“We felt we should make a building that speaks to the neighborhood,” Sejima said.
Some attendees worried after last Thursday’s presentation that the new building would dwarf its surroundings. Providing its neighbors don’t do any construction of their own, the museum will stand considerably taller than the flophouse to its left and restaurant supply store to its right. However, an eight-story building behind the site, currently a parking lot, will be more in keeping with the museum’s size.
One neighborhood fixture that plans to ride out the changes is the Bowery Mission, which provides aid to the homeless and serves more than 500 meals a day. James Macklin, the director of outreach for the mission who is sometimes called the “mayor of the Bowery,” said that despite its gentrifying surroundings the mission would stay where it has helped the downtrodden for 125 years.
“We don’t intend to leave,” Macklin said.
Tyrone Sims, 45, a homeless man standing outside the mission, welcomed the news of the museum’s arrival on the block.
“The Bowery is coming back,” Sims said. “It’ll uplift the neighborhood to have a museum.”
Antonio Pimentel, 55, a laborer who lives on Bowery between Grand and Broome sts., agreed when he was shown pictures of the museum’s design.
“It’ll improve the look of the neighborhood and bring people from other parts of town—help the economy a bit,” Pimentel said.
Pimentel said that the changing face of the Bowery didn’t bother him a bit.
Of the museum, he said, “I think it’ll fit right in with the other buildings coming down here.”
Elizabeth@DowntownExpress.com
Reader Services




























