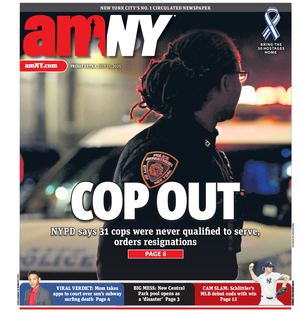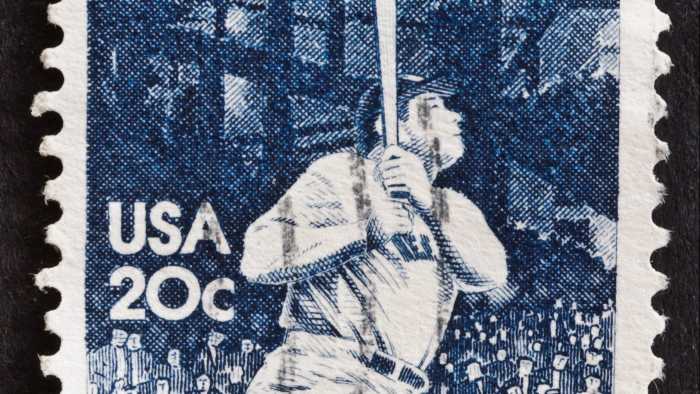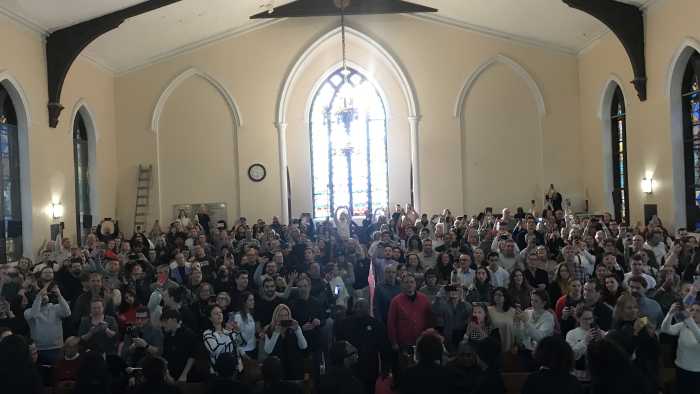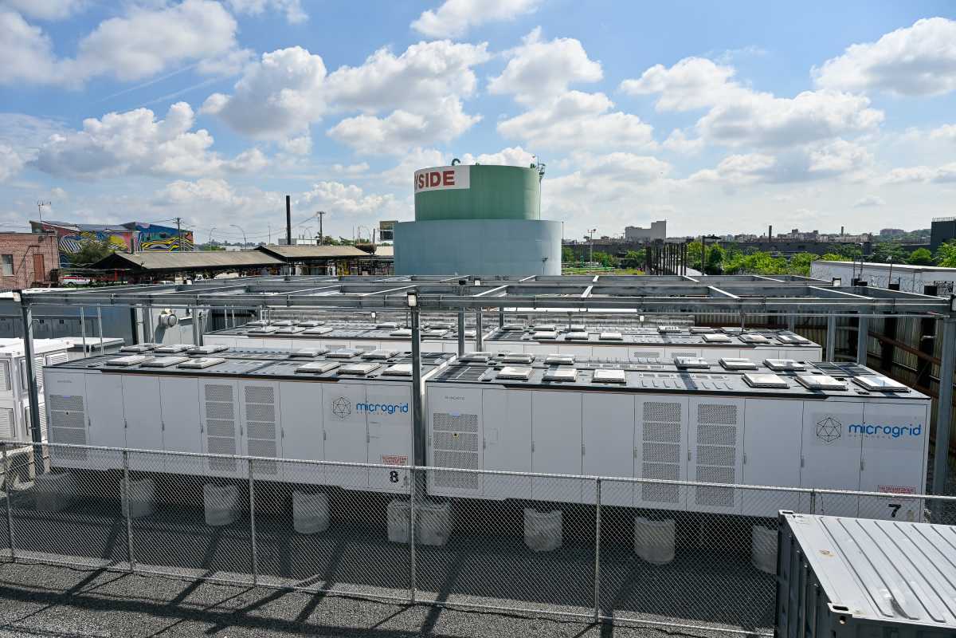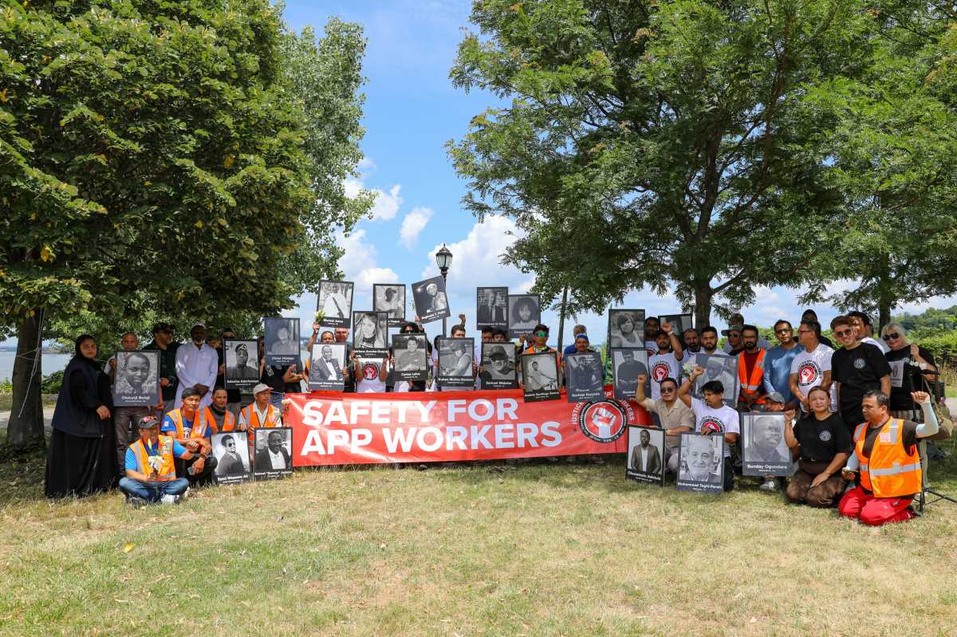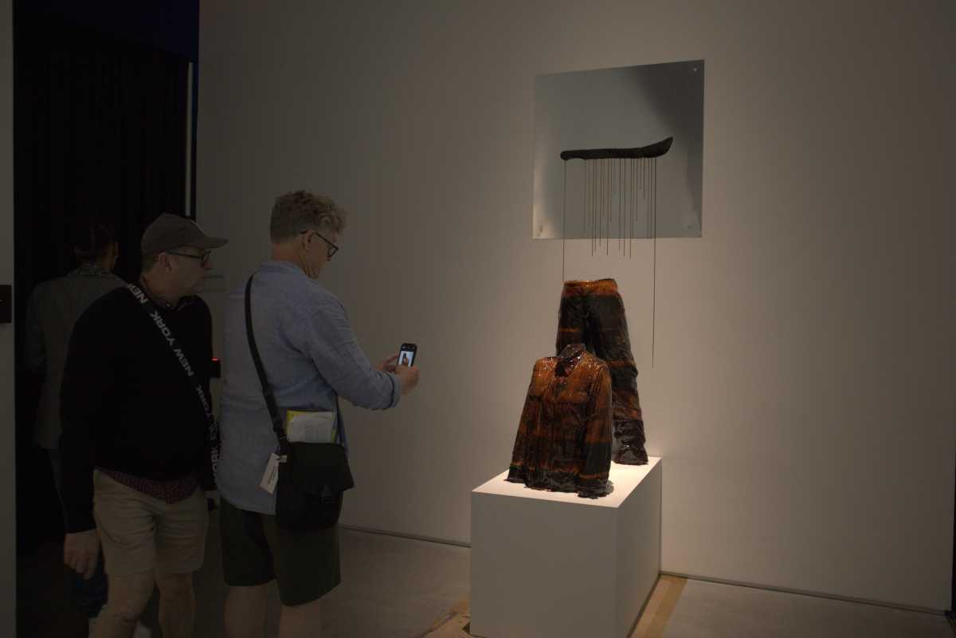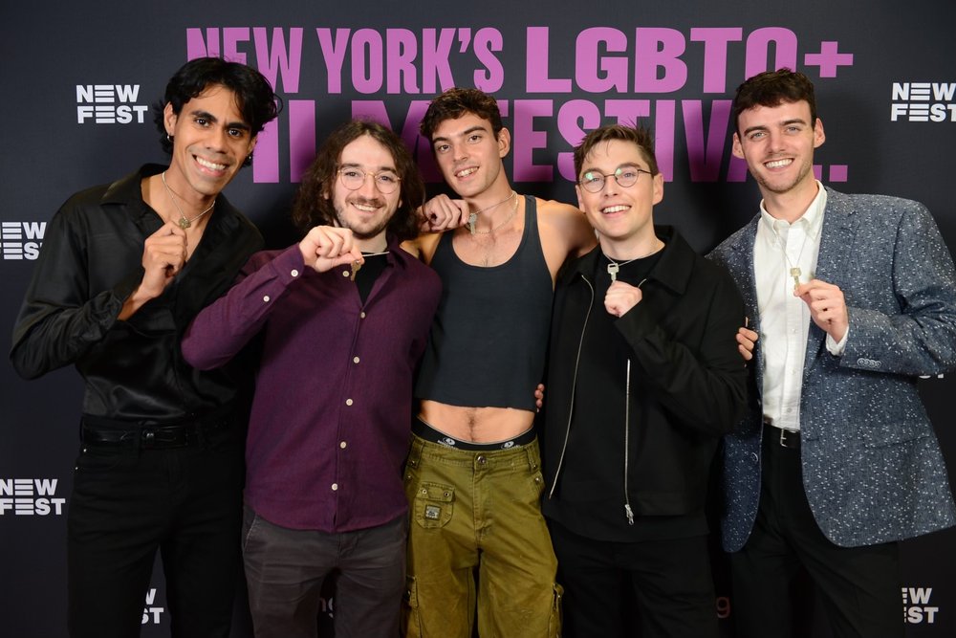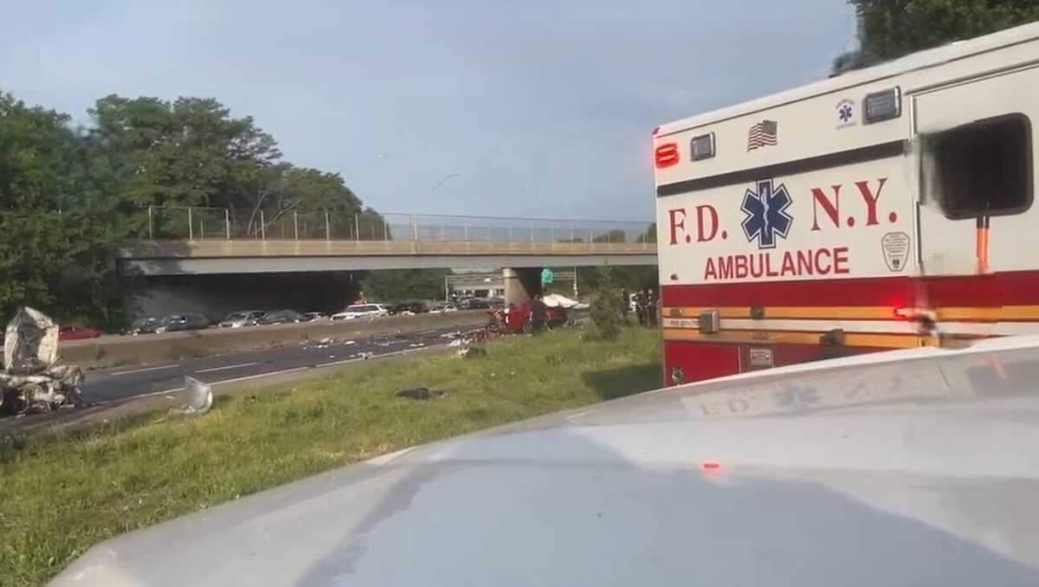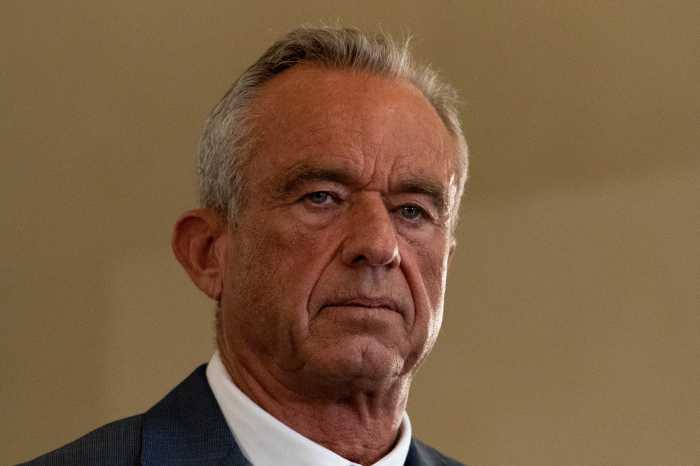Most of what is planned for the World Trade Center site has already been decided. We know where most of the buildings, streets, plazas, museums and cultural centers are supposed to go. We know where architect Daniel Libeskind has set aside memorial space for the 3,022 people who were killed on Sept. 11, 2001 and at the Twin Towers in 1993. The main outstanding question is: what will be the so-called centerpiece to the design, what will the project design memorial be?
The 13-member jury charged with selecting the memorial is expected to announce shortly up to eight finalists in the memorial design competition and to pick the final one later this year. The jurors have already dedicated enormous amounts of time winnowing the 5,200 entries into a manageable number.
As they are getting ready to release them to the public, and as we in turn are prepared to view them, we express our hope that they weigh all of the crucial factors and that everyone commits to evaluating each design with an open mind.
There has been much talk of whether the memorial should be 70 feet below ground as Libeskind originally proposed last December, 30 feet to allow for necessary underground infrastructure as Libeskind outlined in his adjusted design in February, or zero feet as some residents and business leaders have suggested. The most important thing is to build a respectful, beautiful and inspiring memorial and it is essential to keep in mind that no one number is the inherent and correct one to honor the victims and heroes of the terrorist attacks.
Seventy is an important number to many relatives of the victims. The site’s bedrock is at 70 feet. The human dust of many of the victims first landed in the area that is set aside for the memorial. About half the family members have never received any remains of their loved ones, which is why the bedrock is so important to many of them. The Lower Manhattan Development Corp., in charge of managing the site planning, was right to set aside the northwest section of the memorial as a place where family members could go down to bedrock. Although some wanted the entire 4.7 acre area to go down to 70 feet, that turned out not to be practical given the needs to stabilize the “bathtub” slurry wall, place mechanical equipment and perhaps a bus garage under the memorial to support it.
Two other alternatives are under consideration for the garage, but given the fact that one – based on an estimate by the site’s owner, the Port Authority – will not provide enough space, and the other is likely to add dramatically to the costs of the $10 billion W.T.C. project, the jury should be careful before releasing any designs that significantly expand the memorial’s bedrock area. A design dependent on expanding the accessible bedrock may have to be put on hold until the bus garage problem is solved. That said, we will remain open to any design released by the jury and will give them all serious consideration.
We hope and expect the jurors will release designs that bridge rather than exacerbate the tensions between the various factions – those who want to see the uniformed officers who died be properly recognized and those who worry about creating hierarchies among the lives that were lost, and those who insist that the memorial be as far from street level as possible and those who fear a sunken cemetery burdening the workers and residents of Lower Manhattan, who will have to circumvent it every day.
The memorial should be equally inspiring on Sept. 11, May 11 or Jan. 11. Weather should not hinder the appreciation for the design. It should provide comfort to family members as well as to residents and workers still coping with the effects of the attack. Visitors for generations to come should be able to find out what happened and draw meaning from what they will see.
The memorial is not needed to mark the area where towers once stood. The memorial must make it clear we understand the most precious thing we have lost – 3,022 lives.
Reader Services
