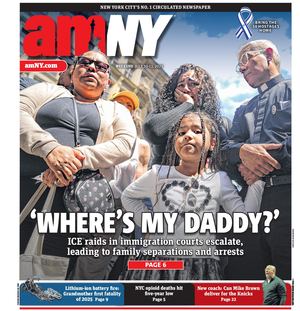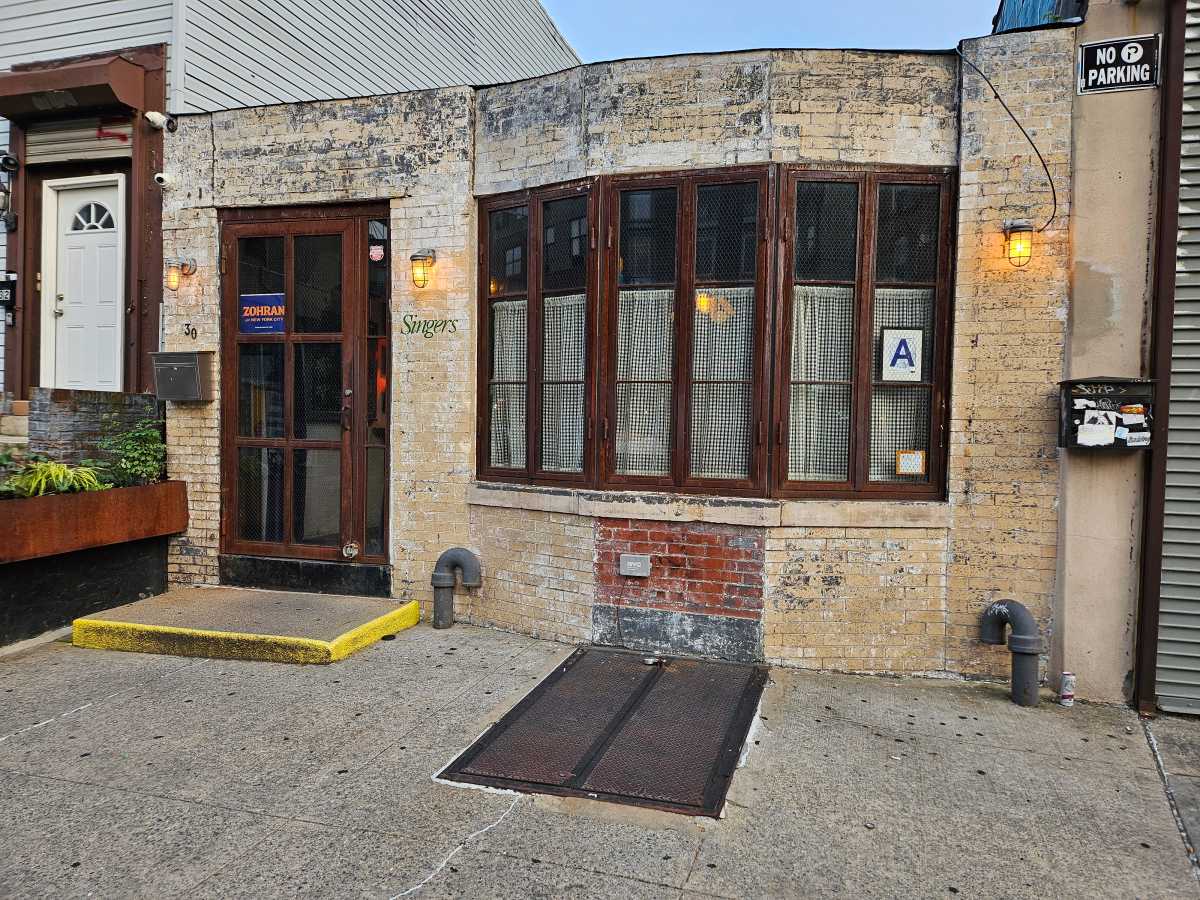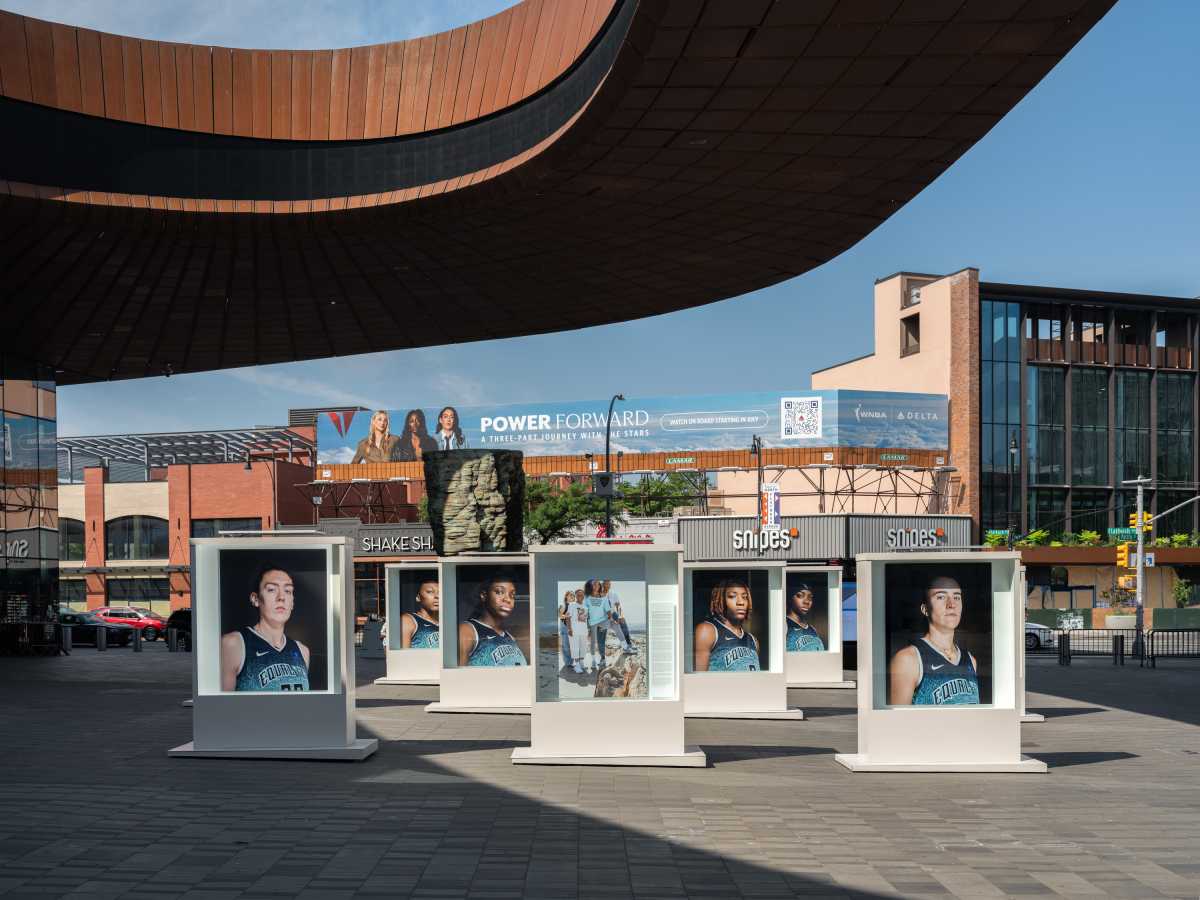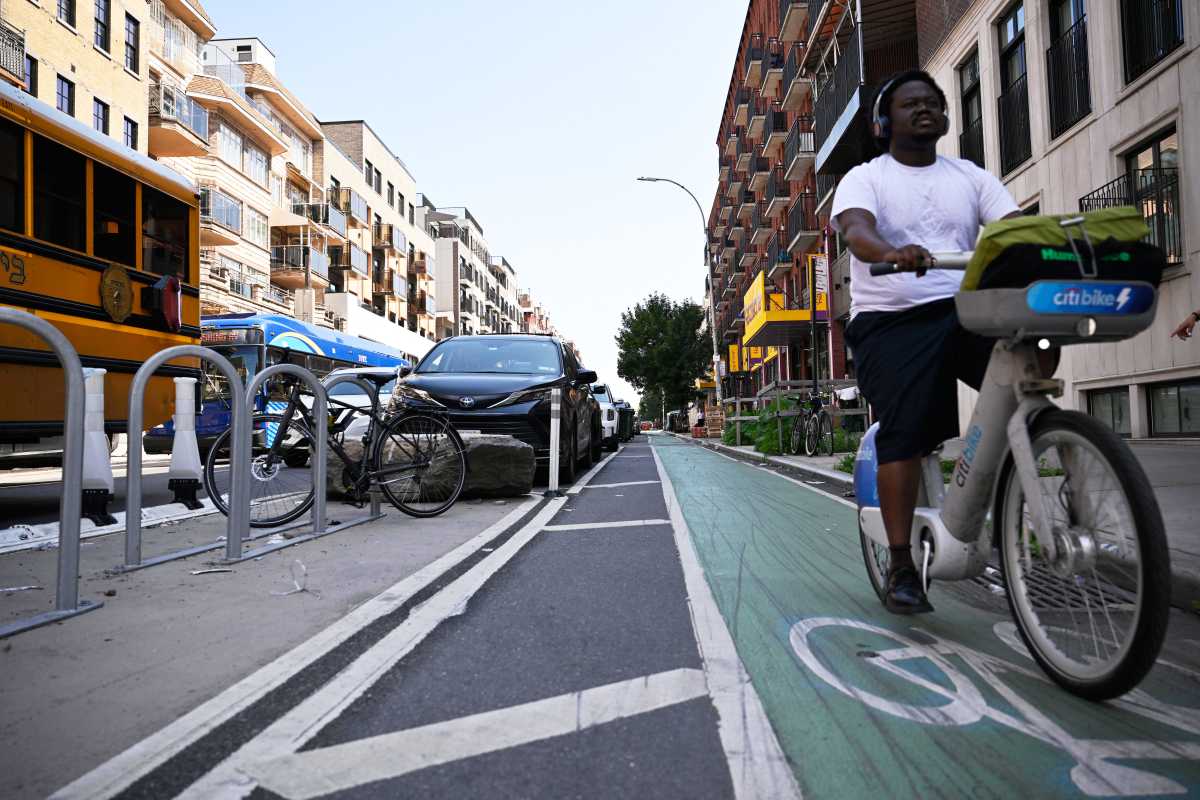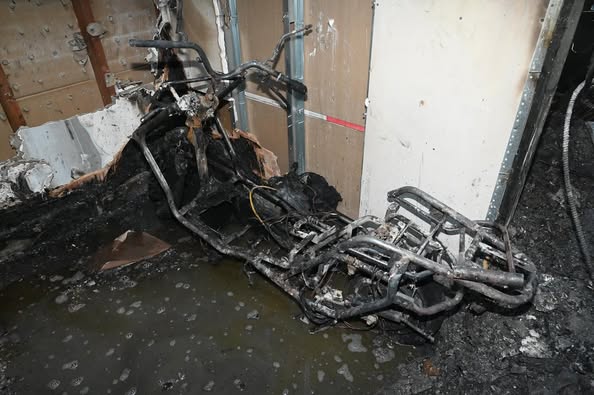By Skye H. McFarlane
When the renovation plans for 46 Laight St. finally came before the Community Board 1 Landmarks Committee two weeks ago, some concerned neighbors from 44 Laight St. were relieved. They weren’t fond of the architect’s renderings for a proposed two-story addition, nor were they pleased by his inability to answer questions about the building’s troubled history. The reasoned rejection handed down by the board, however, gave them faith that the project will soon be moving in the right direction.
“You gotta love the C.B.1 Landmarks Committee — those people are so smart with a strong neighborhood aesthetic,” 44 Laight St. resident Pam Harris wrote in an email after the meeting. She added, “I was really happy to see that the proper process was in place to make sure that whatever gets done abides by Landmarks [Preservation Commission regulations] and will be seen and approved by the community board.”
An old five-story warehouse in the Tribeca North Historic District, 46 Laight St. has traveled a rocky road toward luxury residential conversion. In addition to sparking neighborhood complaints about messy workers and blocked sidewalks, the project has racked up violations for maintenance lapses (under a previous owner) and failure to post permits. In June a stop-work order was issued after a chunk of terracotta fell from the building and struck a pedestrian.
In late July, residents at 44 Laight became concerned that workers were building on top of 46 Laight’s roof without proper approvals. Because the building sits in a historic district, any changes to the exterior must be shown to the community board and must be approved by both the city Landmarks Commission and the Dept. of Buildings.
A week and a half after neighbors complained, the 46 Laight contractors removed the entire rear wall of the building — without any permits. On Aug. 6, Landmarks and the D.O.B. halted the project for “work beyond approved plans.” The accompanying violation resulted in a $2,000 fine, according to D.O.B. records. On Sept. 19, the D.O.B. issued the project another stop-work order for violating the first stop-work order.
When asked about the rear wall removal at the C.B. 1meeting, the project’s architect said that the wall had become unstable during approved interior renovations.
“The wall started to cave in and [the contractor] took the rest of it down,” said Alex Harrow of Freyer Collaborative Architects, a firm that specializes in interior design and renovations. “He thought it was the safest thing to do.”
Harrow stressed that the developer, Jeffrey Bennett of R&B Development, was out of the country at the time of the wall incident. When asked to explain why the D.O.B. had issued the stop-work orders, though, Harrow said he wasn’t sure. He was also unable to provide the exact floor-to-area ratio of the building under the proposed expansion plan —but said he was sure it was below the neighborhood’s current 5.0 limit.
“Given all the controversy of this little building, the architect should have come completely prepared…and you didn’t,” said committee vice-chairperson Bruce Erhmann after listening to the 46 Laight presentation.
Beyond the presentation’s lack of details, committee members were irked by the large size and modern styling of the proposed two-story addition, which would add 28 vertical feet to a 56-foot building. Because the building faces the Holland Tunnel exit rotary, any rooftop addition would be highly visible, but the architect admitted that the proposed structure would be visible even on an ordinary Tribeca street. Historically, the C.B. 1 Landmarks Committee has not favored visible rooftop additions.
“From my perspective, it was a relief to walk into the meeting and learn that the community board shares my views already, particularly that the developer is being too ‘aggressive’ with his plans,” said 44 Laight resident Tracey Hutt-Becker in a post-meeting email.
Bennett could not be reached for comment for this article.
The committee members suggested either changing the design to make it more “harmonious” with the surrounding brick buildings, or shrinking the addition and setting it back farther from the street. The developer agreed to cancel a planned meeting with the Landmarks Preservation Commission in order to present the board with revised plans next month. The committee did give its approval to the restoration plans for 46 Laight’s façade.
The 44 Laight neighbors said they look forward to the day when a safe, historically appropriate renovation will be completed next door.
“I can’t wait for the building to be completed and for the noise, dirt, etc. to be done with and for nice people to move in,” wrote Harris.
