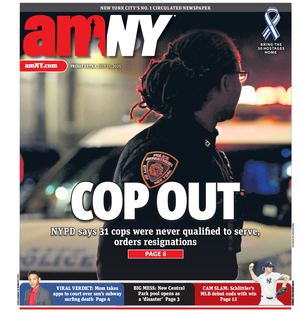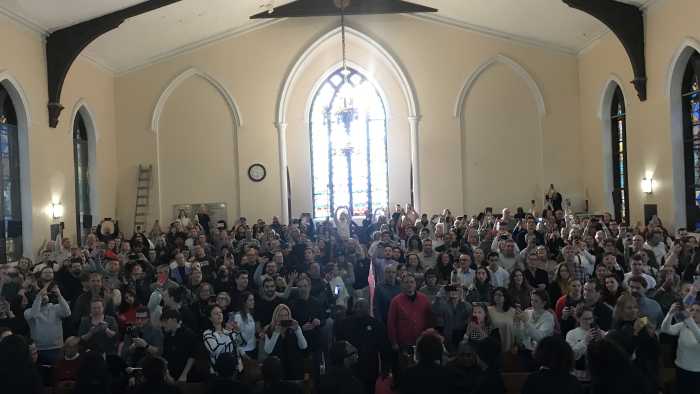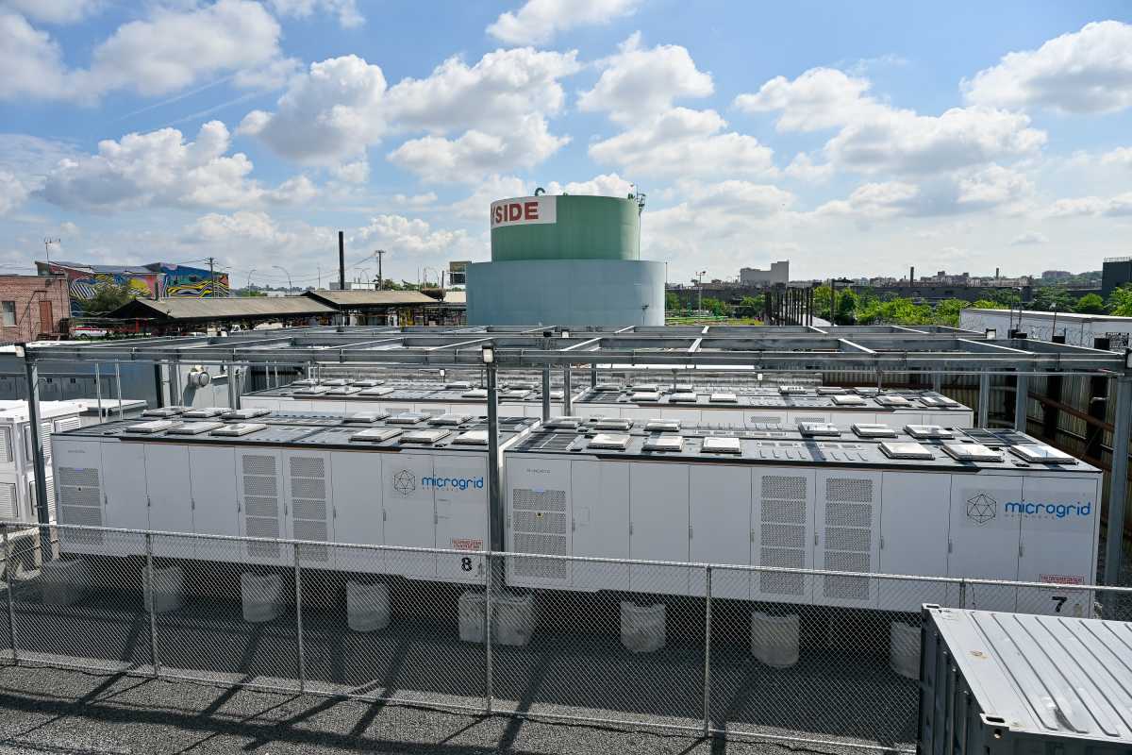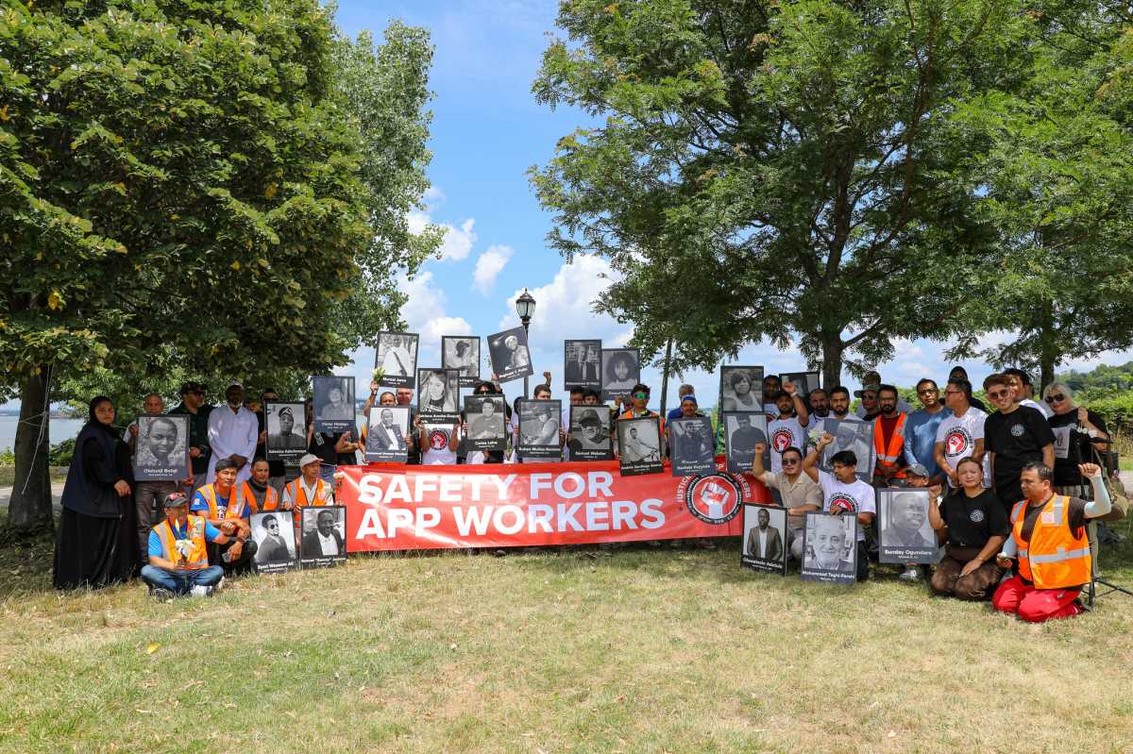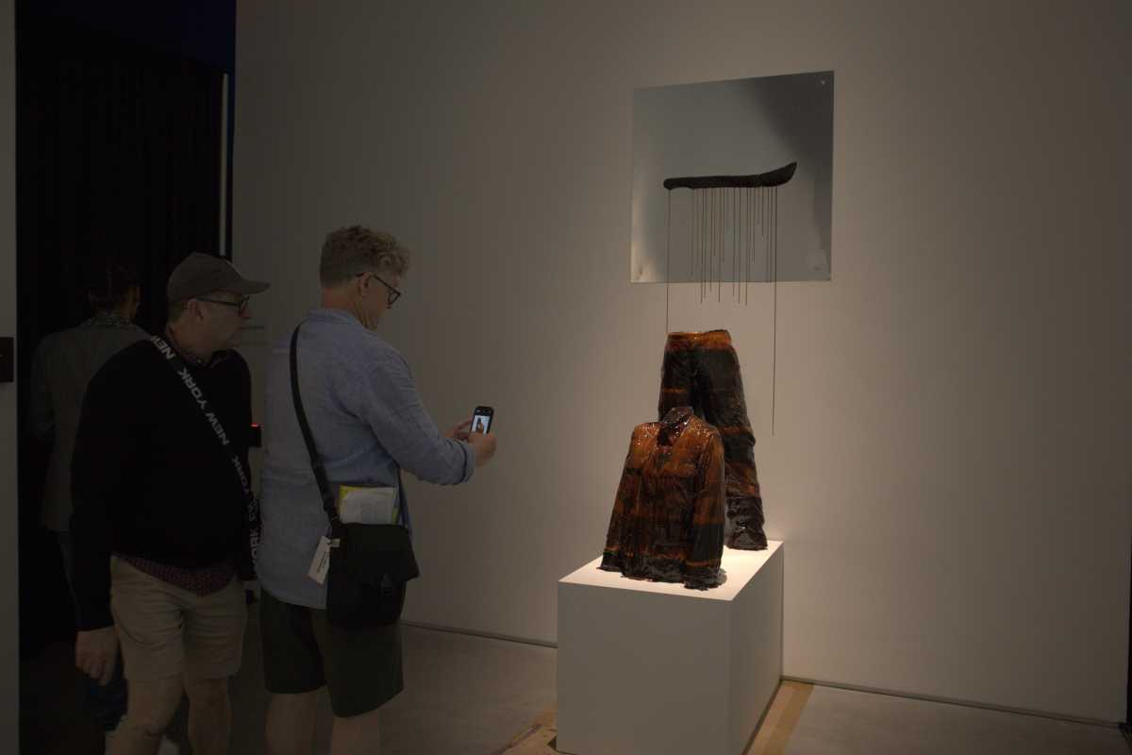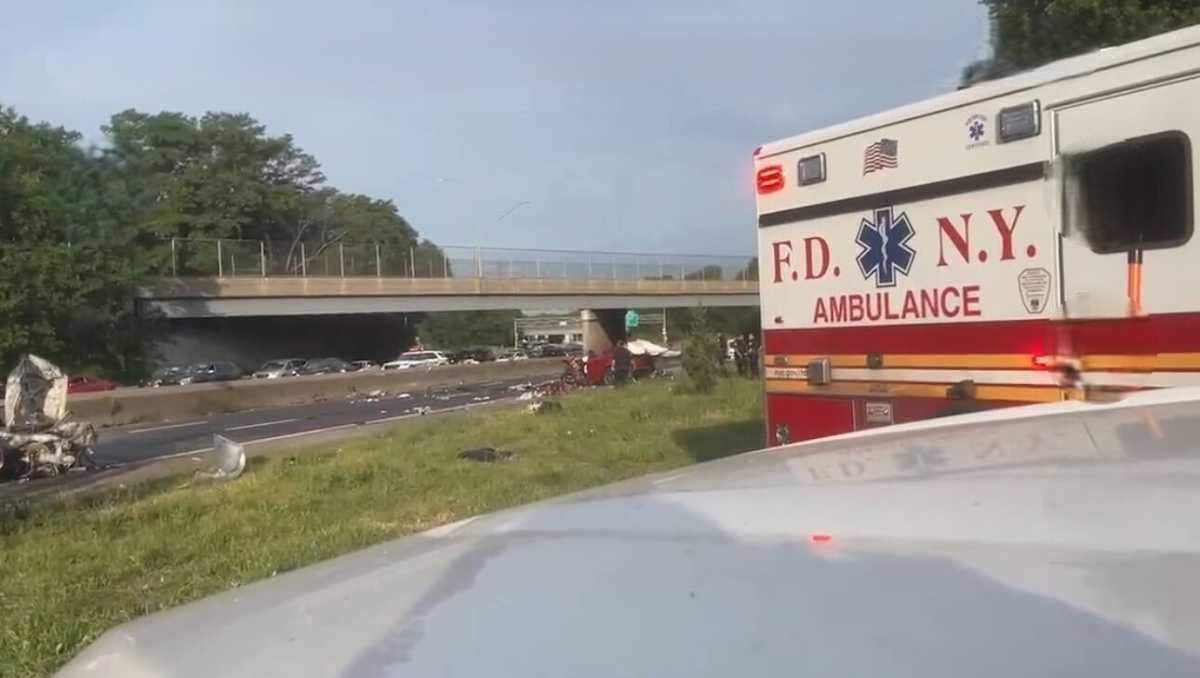By Melanie Wallis
Preliminary list of sites needed for 2nd Ave. subway
The Metropolitan Transportation Authority has issued a provisional list of the buildings that will be partially or fully acquired for development of subway entrances and vent facilities for the new Second Ave. subway line. John McCarthy, an M.T.A. spokesperson, said one of their top priorities when choosing the buildings was to cause the least displacement of residents.
It was not clear what will happen to the buildings after acquisition — whether they will be completely demolished or just altered will be assessed on a case-by-case basis, McCarthy said. McCarthy is confident the developments will not alter the appearance of the neighborhood. “We have them [ancillary facilities] in other places in the city and they’re balanced with the neighborhood,” McCarthy said. “There is one we have built in Brooklyn Heights that is a brownstone, built to blend in with the neighborhood,” he added.
Some of the sites will be subway entrances and exits, while ancillary facilities will include vents and fans to circulate air through the subway system.
The project, originally started in the early 1970s, is finally back on track, though so far the only timetable given is that the Upper East Side segment will be completed by 2011. David Crane, chairperson of Community Board 3’s Transportation Committee, said the lack of a timetable for the East Village section is one of their biggest concerns of the venture. Some news reports have given 2020 as the full project’s estimated completion date.
The project is to be tackled in four segments; segment one will be the Upper East Side, segment two is Harlem, segment three will complete the subway down to Houston St. and segment four will be Houston St. to the East River, Crane said.
The M.T.A.’s final environmental impact statement on the Second Ave. subway, which includes the proposed condemnation sites, will be on the agenda at Board 3’s May 18 Public Safety, Sanitation/ Transportation Committees meeting at Housing Works, 743 E. Ninth St., 6:30 p.m.
For more information and a full list of the sites, see the M.T.A.’s Web site at www.mta.nyc.ny.us/capconstr/sas/feis.htm.
Address
23rd St
500 Second Ave
442 Second Ave
225 E. 23rd St
396 Second Ave
394 Second Ave
392 Second Ave
393 Second Ave
353 Second Ave
14th St
241 E. 14th St
243 E. 14th St
300 E. 14 St
224 Second Ave
192 Second
Ave
178 Second
Ave
Houston St 56 Second
Ave
54 Second
Ave
14 Second
Ave
E.Houston St
Grand Street 125-129 Chrystie St
89 Chrystie St
Chatham Square
12 Bowery
10 Bowery
217 Park Row
Current Use
Portion of Open area at high-rise residential
Ground-floor store in high-rise residential
Portion of arcade area in school for the deaf
Partially occupied residential building
Unoccupied residential building with ground floor retail.
Vacant Land
4-story residential with ground-floor store
3-story funeral home
5-story residential with ground floor nail salon
5-story residential
with ground floor vacant store
1-story retail facility ay NY Eye and Ear Infirmary
Basement of Eye and Ear Infirmary
4-story residential with ground floor restaurant/bar
5-story residential with ground-floor restaurant/bar
3-story place of worship and residence
Ground-floor ice cream store in 4-story residential building
Vacant land (demolished building)
Residential high-rise development
2-story commercial (loft)
3-story garage
4-story commercial with
ground-floor salon and barber shop
3-story commercial (noodle company) with ground-floor store
Portion of parking lot
Estimated
Full-Time Employee Displacemen
0
5
0
0
n/a
n/a
3
20
4
3
3
0
18
8
n/a
7
0
0
0
12
2
7
1
Estimated
Residential Displacement
0
0
0
n/a
n/a
n/a
5
0
15
13
13
0
26
6
2
10
0
0
0
0
1
0
0
Proposed Use
Ancillary Facility
Station entrance and Ancillary Facility
Station entrance
Station entrance
Station entrance
Station entrance
Ancillary Facility
5-story residential with ground floor nail salon
Ancillary Facility and entrance
Ancillary Facility and Entrance
Station Entrance
Ancillary Facility and Entrance
Ancillary Facility
Ancillary Facility and Entrance
Ancillary Facility and Entrance
Ancillary Facility and Entrance
Ancillary facility
Ancillary Facility
Ancillary Facility
Ancillary Facility
Ancillary Facility
Ancillary Facility and emergency egress
Read More: https://www.amny.com/news/nadler-takes-on-school-bullies-in-proposed-bill/
