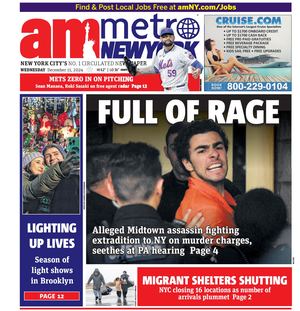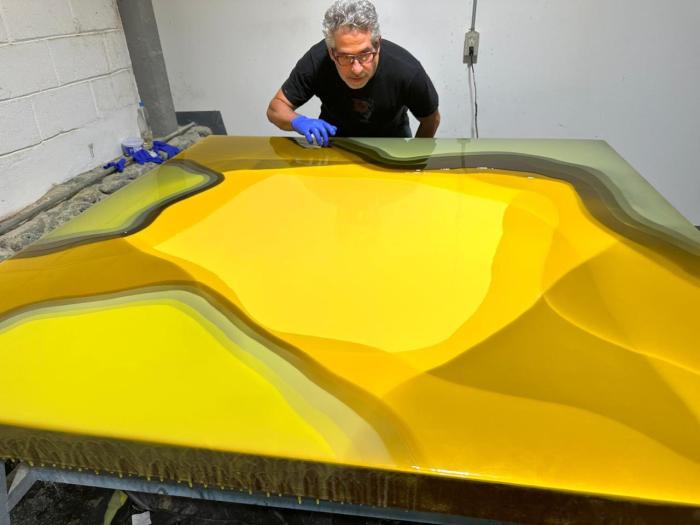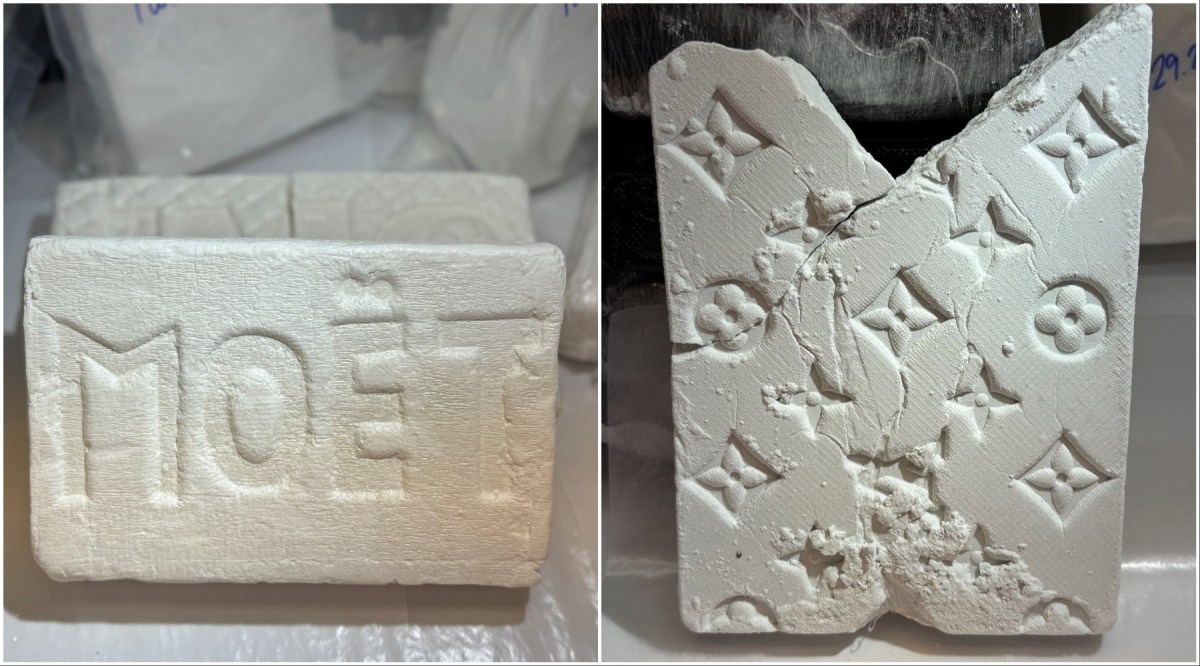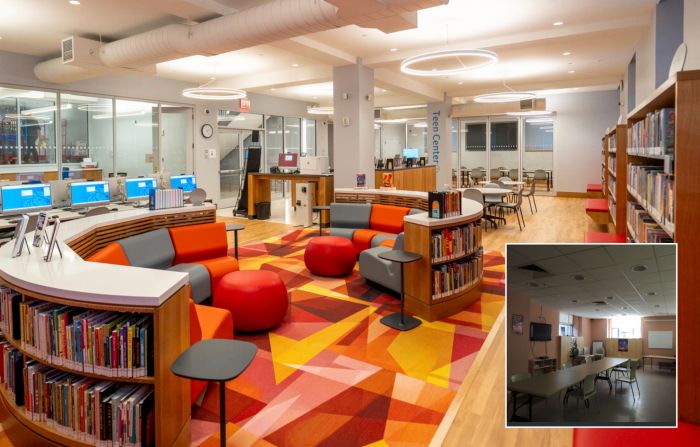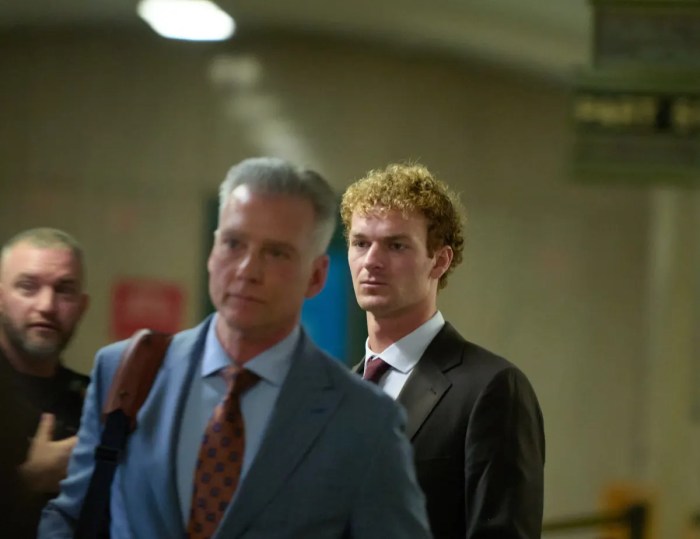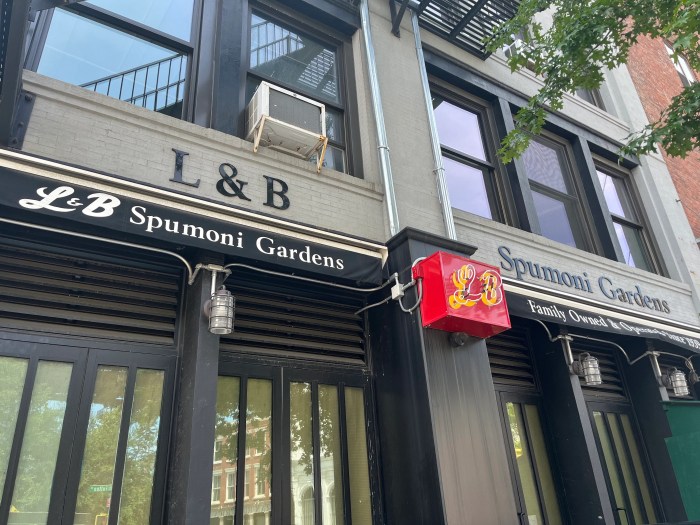The Village Community School, located at 272 W. 10th St. in Greenwich Village, is in the final stages of construction of a new building addition to be opened in the next few weeks for the new school year. The building is being hailed in the community as an example of respectful urban design.
V.C.S. is a private, kindergarten-to-eighth grade school founded in 1970. Its original building is a former parochial school that was connected to St. Veronica’s Church on Christopher St. The building was built in 1885 in the Victorian Gothic style and served as P.S. 7 before it became a parochial school.
However, by the late 1990s, the school had overgrown the facility and the decision was made to build on an adjacent lot at the corner of W. 10th and Washington Sts.
“We expanded into every nook and cranny of our building until we were left without possibilities,” said Eve Kleger, the school’s director. Classes were held on the stage behind the curtain and almost every available closet had been converted to an office. The school had expanded its enrollment in recent years, further exacerbating the space crunch.
The new building contains a double-height, multi-purpose auditorium at ground level, two floors of classrooms, a double-height gymnasium and outdoor play space on the roof.
The architect of the new annex was Leo Blackman, an East Villager, who interviewed everyone from teachers to students on their ideas for the new building. Eighth graders, for example, asked for more space in the hallways for chatting.
The new building matches the old one in height, width and materials and the two are linked by an entranceway in a central, recessed bay. The canopy over the entrance was inspired by the Meat Market’s overhangs, said the architect.
A variance was needed to make the Tenth St. side of the new building high enough to match the school’s existing building. On the other hand, the Washington St. side of the new building was “stepped down” to a lower height to match the building heights of adjoining tenements and row houses.
The floor plates of the new building were aligned with those of the old one, making even connections and insuring that the new building has ceilings equally as high as the old one. The Boys and Girls entrance signs over the old building’s front doors have been moved to a new interior courtyard space between the two buildings.
Blackman said that in the new building he used the same Victorian patterns of dark and light bricks but made them a bit bigger. A critic of Cooper Union’s development plans around Astor Pl./Cooper Sq., Blackman said the V.C.S. project was just the opposite — done the right way in a community-friendly manner.
“The neighbors were pretty happy about it,” said Blackman of the V.C.S. addition. “The president of the Far W. 10th St. Block Association said it was ‘a gift to future generations of New Yorkers.’ ”
Inside, the new building features touches like funky striping in the bathrooms’ tile work and interesting floor designs of geometric shapes in muted citrus colors.
Comparing the project to Cooper Union’s building plans and the plan for a tower by Related Companies on a Cooper Union-owned parking lot on Astor Pl., Blackman said, “The difference is this project was about a building that would fit comfortably into the neighborhood. The massing was worked out so it would not have to be bigger than it needed to be — the rhythm of the bays and stepping down at the corner, so it really knitted into the neighborhood.”
Corner of new V.C.S. building at Tenth and Washington Sts. shows how it blends in with streetscape height on each side.
read our other fine publicatoins:Reader Services
Join our forums | Email our editor | Report Distribution Problems
Read our previous issues
Read our other fine publications:
