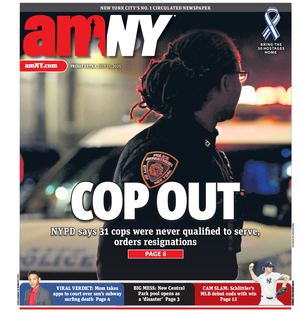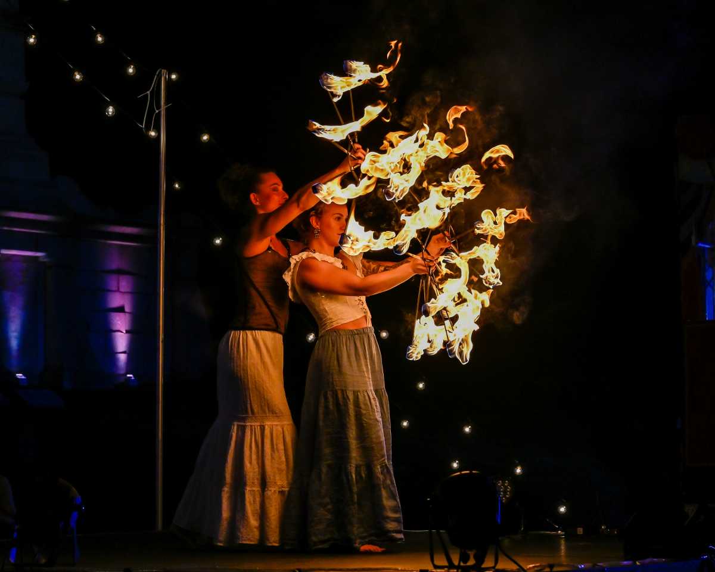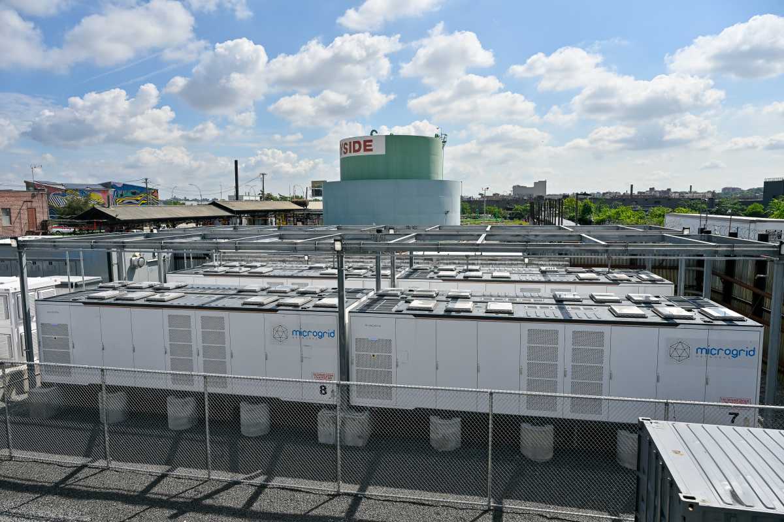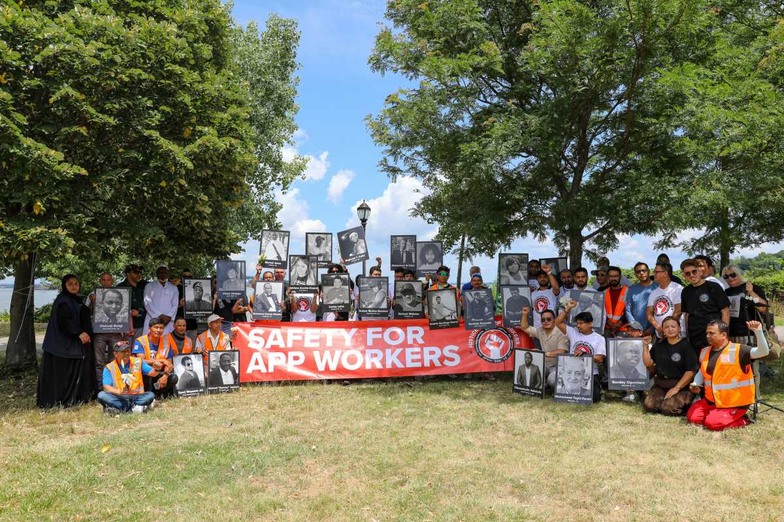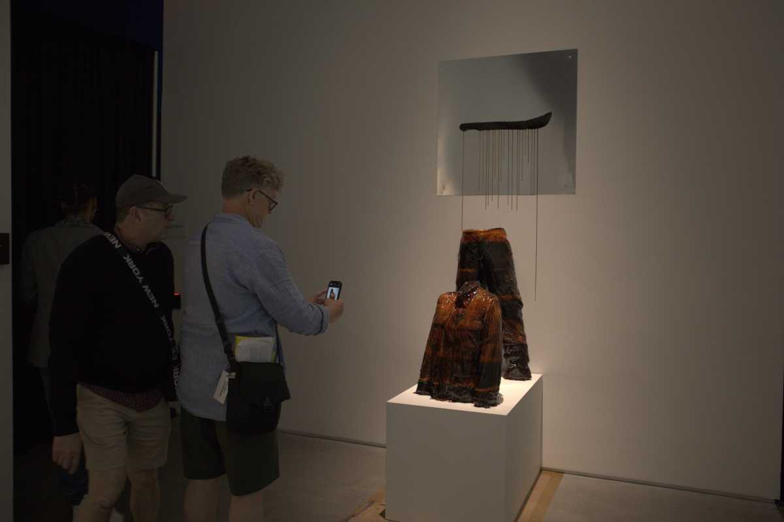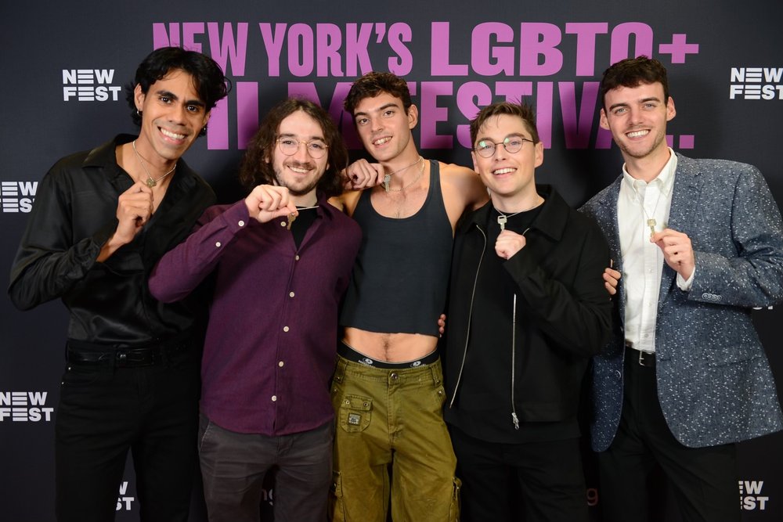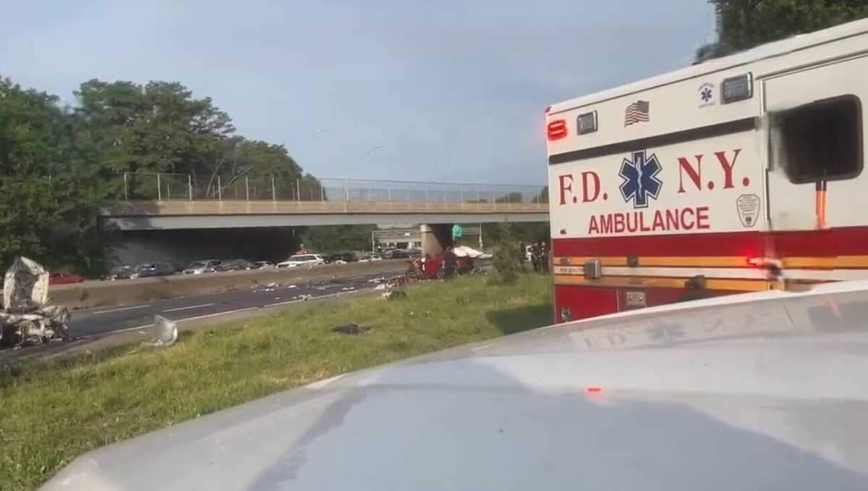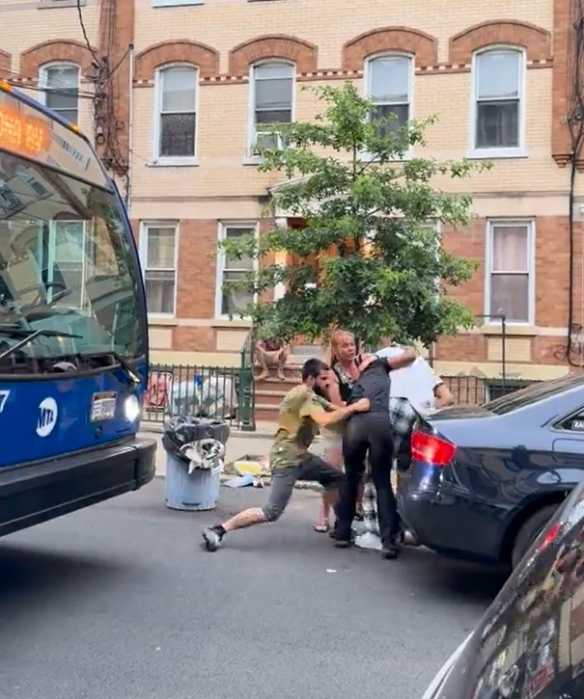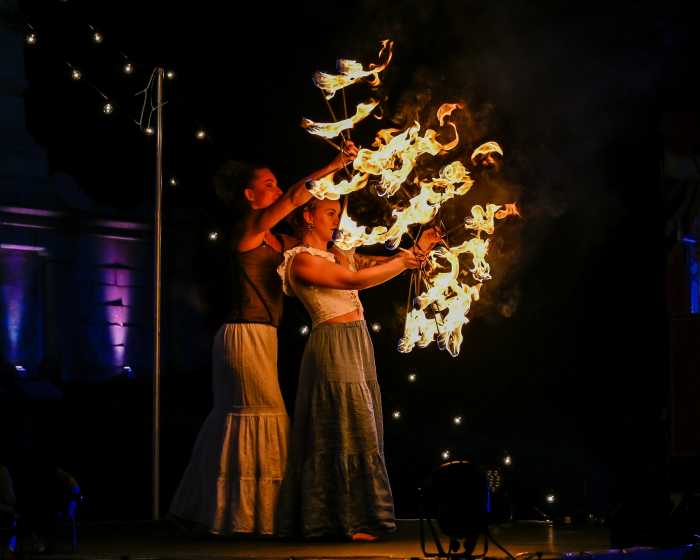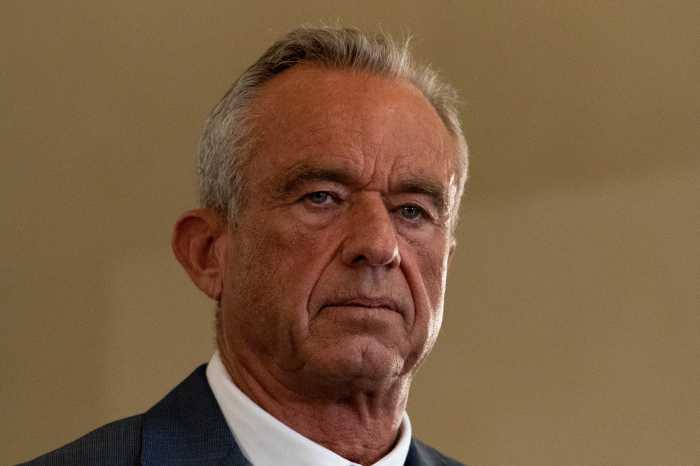By Josh Rogers
The designers and jurors got to speak on the record.
Michael Arad, the previously unknown 34-year-old city architect picked to design the $350-million memorial at the World Trade Center site, spoke directly to the public for the first time on Wednesday about his Reflecting Absence design.
Arad, who asked landscape architect Peter Walker to add more trees to the area around his two recessed pools at the Twin Towers and footprints, said the plan will be “open and visible reminders of loss and absence.”
He sounded nervous speaking on national TV and to an audience that included the governor, the mayor, Arad’s wife and the couple’s baby.
He said he began thinking of a memorial within the first week of the attack at a vigil in Washington Sq. Park. His first thought was to open the footprints up to the Hudson River, Arad said at the unveiling announcement, Jan. 14.
Maya Lin, one of the 13 jurors convened last spring by the Lower Manhattan Development Corp. to pick the design, said after the announcement, that “what won it over in the end is the fact that it dealt with the history of the place.”
Lin, who designed the highly-regarded memorial to Vietnam War veterans in Washington, D.C., called Arad’s plan “historically powerful and strong.”
She was one of the earliest backers of the plan. Another juror, Julie Menin, said she and some others on the panel thought that Arad’s original plaza was too stark, but that once Walker added more trees several weeks ago, it was the “absolute turning point” for the selection.
Walker, 71, said approaching the memorial from the north or south, “you will see a disorder of trees much as you would see in a forest.” East to west, the trees would be in more of a straight line, Walker said. There will be benches throughout the forest. The ground would be a mix of stones, moss and grass and would be easier to traverse in the busier pedestrian areas, Walker said.
Menin said it was still unclear precisely where public Sept. 11 ceremonies would be held.
The jury released eight plans out of 5,201 submissions in November before narrowing the finalists down to three — Reflecting Absence, Memorial Cloud and Garden of Lights.
Michael Van Valkenburgh, also on the jury, said that the other two plans had problems with their plazas. Despite adjustments, Garden of Lights, with its delicate prairies on the footprints, had glass walls blocking access, and the translucent underground cloud sculpture in the other scheme required that the plaza be kept clear, Van Valkenburgh said.
The jury decided early on in the process that decisions to eliminate selections required that 10 of the 13 would have to agree and 10 ended up voting for the design by Arad and Walker.
The original Reflecting Absence plan eliminated most of the cultural buildings proposed for the site, provided no access to the W.T.C. bedrock area, and included no artifacts from the 9/11 attack. Arad and Walker changed these three aspects to the plan and many people reacted favorably to the adjustments.
“These changes are very positive,” said Jack Lynch, a retired firefighter, whose son Michael of the F.D.N.Y. died on 9/11. Lynch is a member of the Coalition of 9/11 Families, which had opposed all eight plans. The coalition had planned on protesting near the W.T.C. site last Wednesday, but after the adjustments were unveiled, family members showed up to say that they were encouraged by the changes.
Some residents expressed concerns about the steps along Liberty St. leading to the memorial at a meeting Wednesday night with Daniel Libeskind, the W.T.C site plan architect. The steps would make it difficult for handicapped and those pushing strollers, they argued.
One of them, Marc Ameruso, said “placing even two, three, four steps completely defeats the idea of seamless connectivity.”
Menin, whose group Wall Street Rising hosted the Libeskind talk, told Ameruso that Arad is still making changes to the plan.
In an interview, Menin said, “Michael has assured us that he’s looking at access on the southwest corner. This is still very much a work in progress. Michael had only a week to refine his plans.”
Menin said there might also be an entrance to the memorial on West St. Arad proposes a short wall along West St. to protect it from the bathtub slurry wall, but the bathtub is not likely to be exposed at the south end of the site.
Arad put back two cultural buildings at Greenwich and Fulton Sts. Joanna Rose, an L.M.D.C. spokesperson, said that the two buildings would be about 250,000 square feet of space and the underground area with W.T.C. artifacts would be somewhere between 60,000 and 100,000 square feet. The 150-foot waterfall that Libeskind proposed near the memorial has been taken out of the plan.
Under the voids, there would be views of the slurry wall, access to bedrock at both footprints, and at the North Tower footprint, a place to look up to the sky. Some residents and business leaders had called for a tour bus garage for memorial visitors underneath the memorial, but the adjustments to the plan, leaves no room for a garage. Many family members had opposed the garage. Menin said the jury decided to look for the best memorial design and not consider where to put the buses.
Visitors to the memorial will hear the sound of water getting louder as they descend down to the two voids over the tower footprints. When they get to the bottom of the voids, they will see the names of those people who were killed on 9/11 or in the 1993 W.T.C. bombing behind a thin curtain of water. The names will be listed randomly. Uniform officers who were killed will have their shields near their names.
Arad said it was hard to find a balance between recognizing the sacrifice some made saving others without diminishing the value of all of the lives that were lost.
“This is something I struggled with for a long time because whatever way you do it, it satisfies some, but causes pain and anguish to others,” he said.
Lynch said he thought it was a good solution although he thought it might be better if “FDNY” were written near his son’s name.
Jim McCaffrey, a member of the Ladder 3 fire company in the Bronx, protested outside the announcement because he said firefighters like his brother-in-law should be listed together by firehouse.
“We are very disappointed with the random listing of names,” he said.
Mayor Mike Bloomberg, however, said Arad came up with the best solution and was short with at reporters pressing him about whether the names may be listed differently. “The decision has been made,” he said. “You are never going to please everyoine.”
He said he liked the idea that there would be no order to the way the names are listed. “You should have to look through all of the names,” he said.
It will cost about $175 million to prepare the site for memorial construction, and $175 million to build the memorial. John Whitehead, L.M.D.C. chairperson, will head a commission to raise prvate donations for the memorial.
U.S. Rep. Jerrold Nadler, whose district includes the W.T.C., has proposed legislation requiring the federal government to pay for half the memorial constrction costs and all of the annual maintenance costs.
Bloomberg said the bill sounds like a good idea and Gov. George Pataki quickly agreed. “We’ll take money from anybody we can get it from,” the mayor said.
Read More: https://www.amny.com/news/
