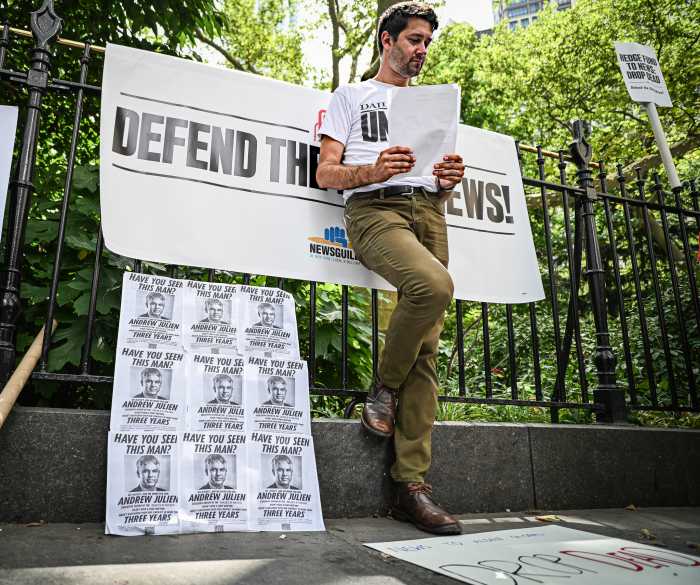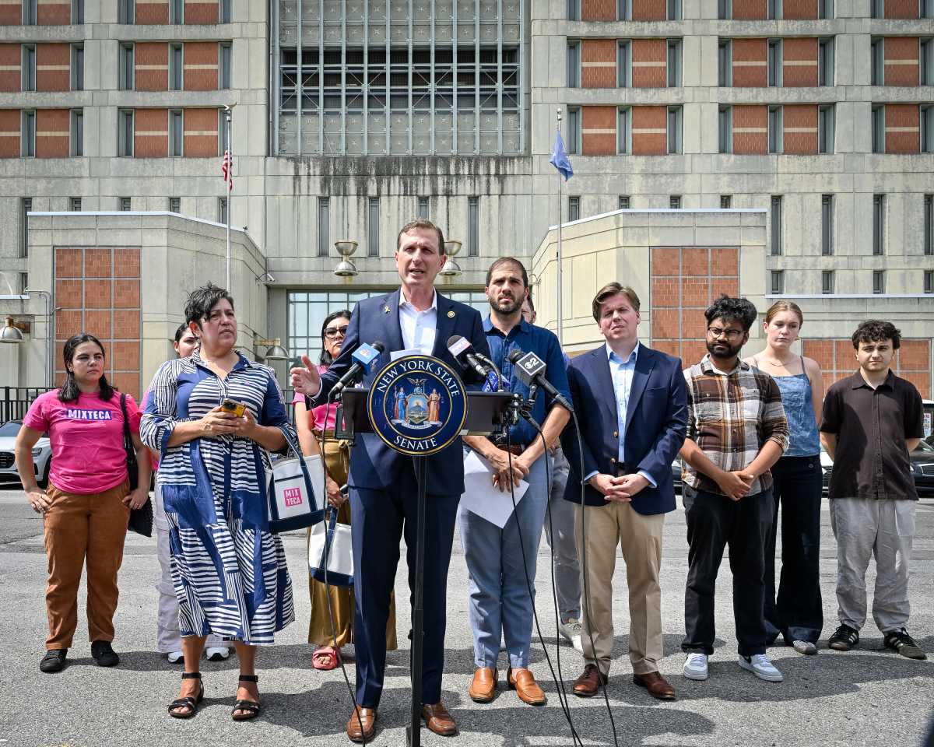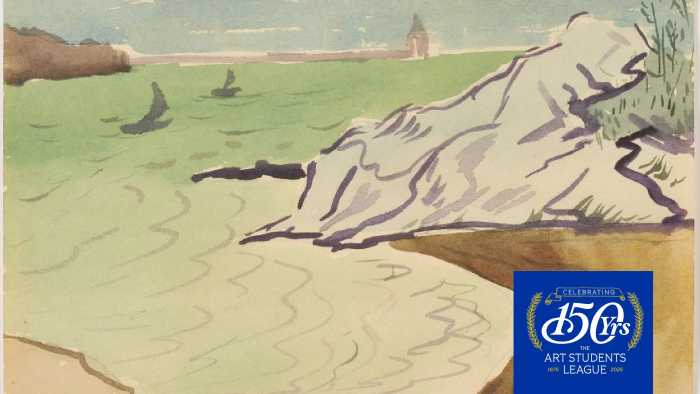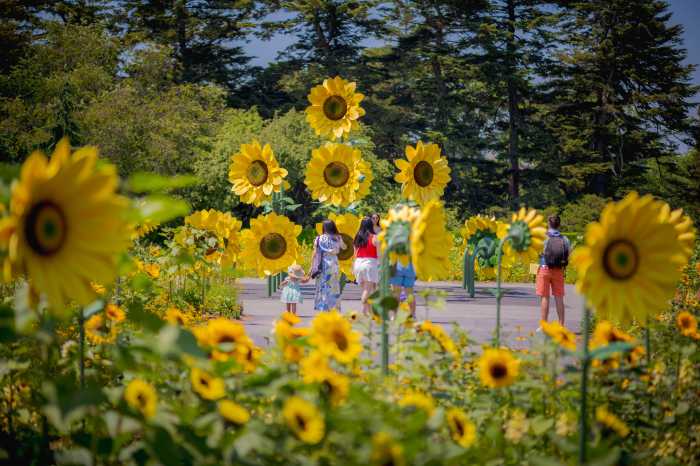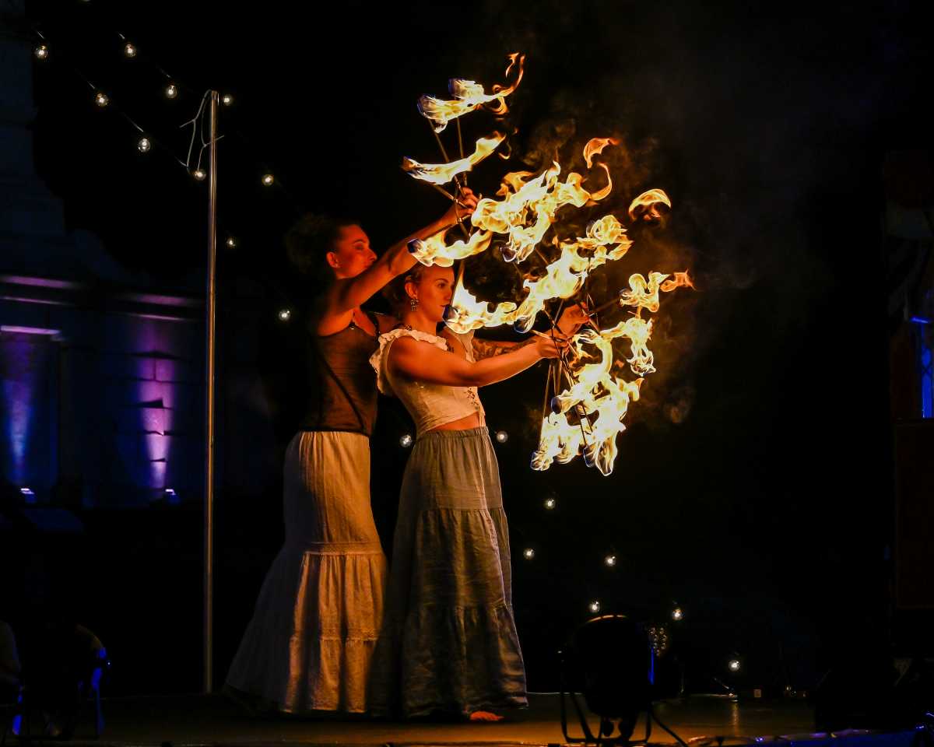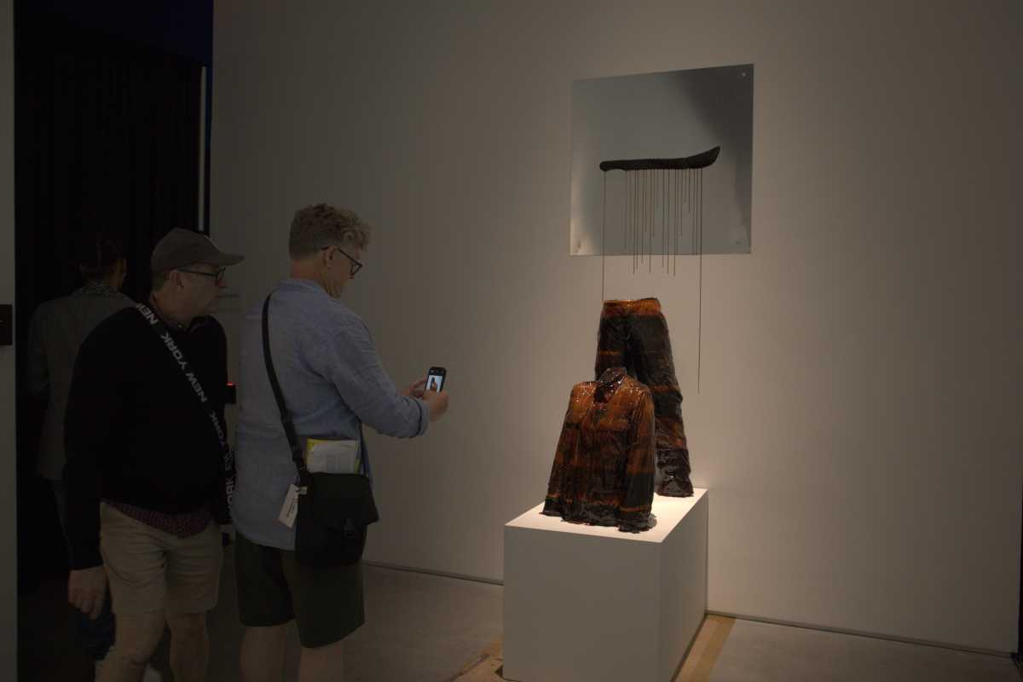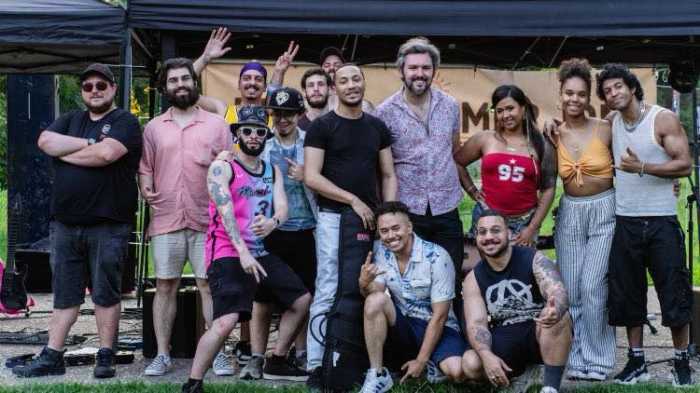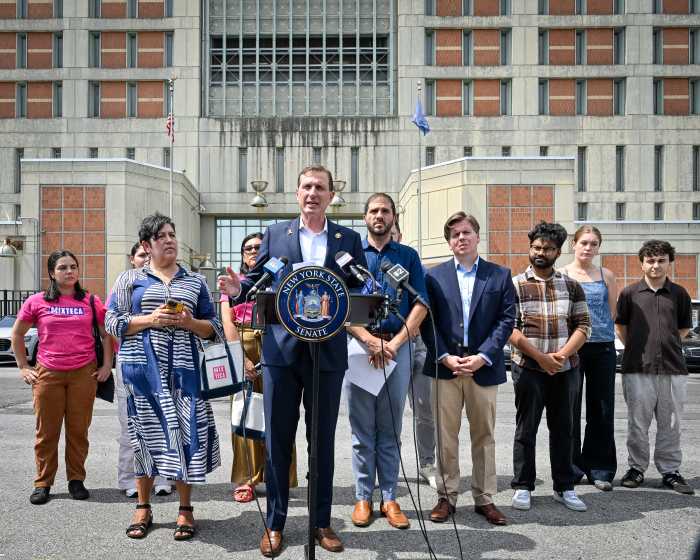 [/media-credit]
[/media-credit]
Still very much a work in progress, the design by Mateo Paiva of Studio a+i calls for a canopy of vines above 1,600 square feet of the triangle’s southern point at the intersection of Seventh and Greenwich Aves.
The canopy, 18 feet above the ground, would have a lattice of thin steel supported on three triangular legs. It would have a circular opening — an oculus — above a small reflecting pool. The memorial’s pavers would be circular with texts outlining the history and impact of AIDS.
Seating areas in the memorial would also be circular.
Christopher Tepper, co-founder of the AIDS Memorial Park (AMP) coalition, told the Wed., May 30, design session at Community Board 2’s Park Committee that three requirements for the park emerged from a previous public session on April 25.
“People want the memorial to create a unique sense of place within the park — with a contemporary design appropriate for the historic district,” said Tepper. “They want it to be an open design that draws people in and a space that invites reflection.
“There was a consensus that there should be a strong narrative element and there should be a living memorial with emotional permanence,” Tepper added.
The design should express the sense of loss from the epidemic, as well as the ongoing nature of the disease, he said. And it should celebrate the role of the Village community and St. Vincent’s Hospital with regard to the AIDS crisis, Tepper noted.
The third requirement was that, while distinct, the memorial must be integrated within the larger 16,000-square-foot
triangle park.
“There was enthusiasm for verdant and planted areas, for a water feature, but there were varied opinions on entries and borders,” Tepper added.
Paiva said the design team was exploring different varieties of flowering and evergreen vines and climbing shrubs for the canopy. The vines would take a few years to grow and cover the frame.
Climbing hydrangea, English ivy, Virginia creeper, Clematis “Jackmanii” and wild potato are among the possibilities.
The tentative design calls for no fence between the AIDS memorial and the rest of the park, but a 3-foot fence would surround the entire park, including the memorial. The circular pavers of the memorial and the hexagonal pavers of the rest of the park could merge into each other, Paiva said.
While the general response was positive at the May 30 session sponsored by AMP and the Board 2 Parks Committee, there were still questions.
Lighting for the memorial area, entrances to the site and maintenance for the park were among the concerns.
Rudin Management, which is converting the former St. Vincent’s campus on the east side of Seventh Ave. into residential condos, is also building the triangle park and the memorial. Owners of the condos will bear the cost of the annual maintenance of the park and
the memorial.
Rudin, which is also contributing $10 million to the conversion of the former St, Vincent’s O’Toole Pavilion on the west side of the avenue into a
community health center and 24-hour emergency department, has guaranteed the park’s maintenance.
Another public design session is scheduled for June 27, to be followed by a joint session of the C.B. 2 Landmarks and Parks committees on July 9. The two committees will make a recommendation to the full board of C.B. 2, which makes a final recommendation on July 19.
The park triangle is located within the Greenwich Village Historic District, so the design must also be approved by the Landmarks Preservation Commission and the City Planning Commission as part of the Rudin residential project.




