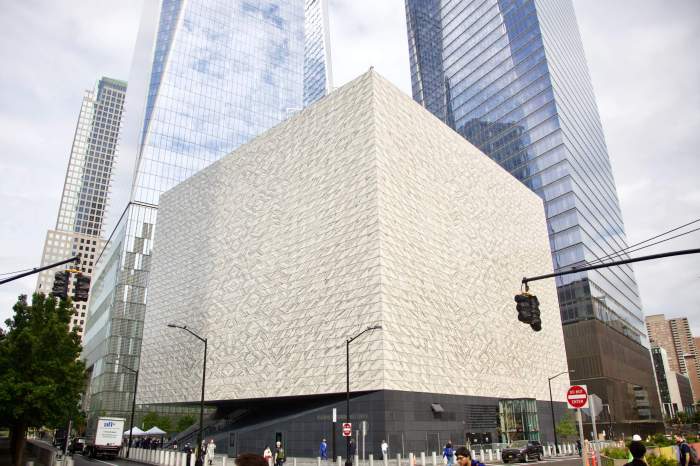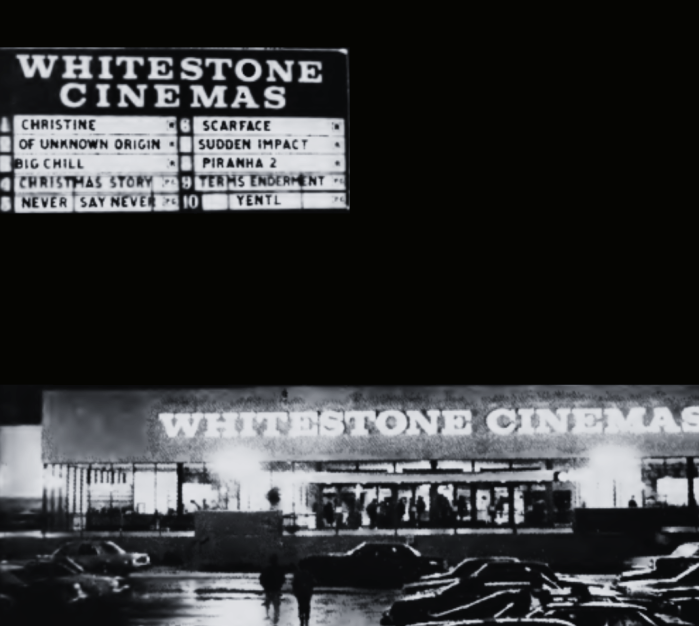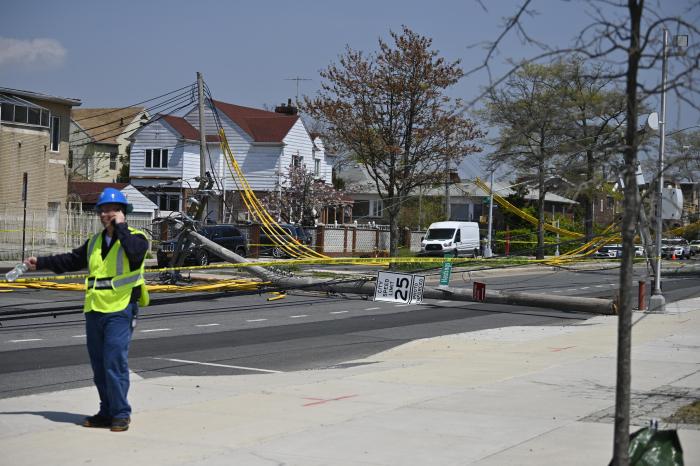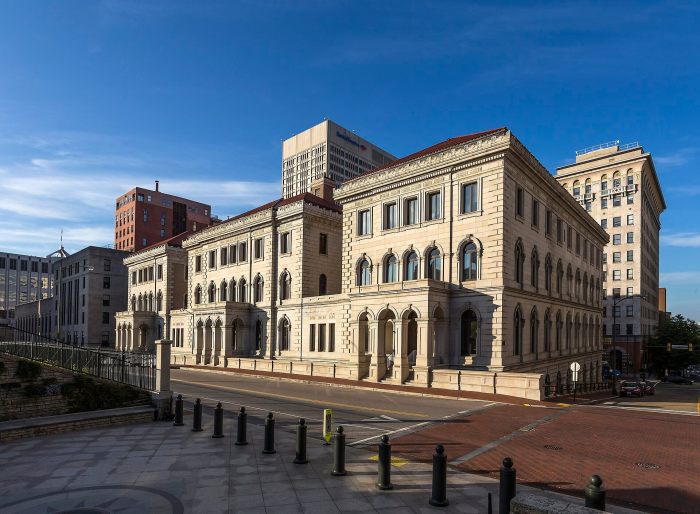By Julie Shapiro
The Battery Maritime Building moved a little closer to receiving a four-story glass hotel addition when Community Board 1 approved changes to the building 30 – 6 Tuesday night.
But board members were deeply conflicted about the boxy glass hotel atop the landmark building just east of Battery Park. Nearly unanimously, they felt the addition was too big, too modern and too visible from the waterfront. At the same time, the board was hesitant to reject the proposal, which would restore the interior of the building and create public space.
“It’s an extremely complicated building and issue,” said Bruce Ehrmann, co-chairperson of the Landmarks Committee. “This team is so good I don’t know if anyone could do better.”
The board’s vote is only advisory. The city Landmarks Preservation Commission, whose approval is required, has not seen the latest version of the designs and there is no hearing date scheduled for the project yet.
The Dermot Company will lease the building long-term from the city Economic Development Corporation and is working with Rogers Marvel Architects and the Poulakakos family, which owns several neighborhood restaurants and will open a restaurant and bar in the Maritime Building.
The $110-million plan was supposed to include a gourmet food market, but Steve Benjamin, Dermot’s principal, said those plans are moving slowly because of the difficulty of getting delivery trucks in and out of the building. He said it will likely be retail food spaces, but it won’t be akin to Pike Place Market in Seattle, and shoppers won’t be able to buy things like fresh produce.
In response to preservationist and C.B. 1 concerns, the architects have already revised the designs several times, shrinking the addition and pushing it back 9 feet from the waterfront. The latest rendering restores four historic cupolas to the water-facing facade.
Still, the addition “looks like it’s crushing the building,” Ehrmann said.
The C.B. 1 resolution, which originated in the Landmarks Committee, represented the committee’s conflict so well that board members were confused about whether the resolution supported or rejected the application.
“You’re sidestepping the issue,” board member Paul Hovitz said at the full board meeting. “How can you be in strong opposition to the bulk and say you approve the project?”
Another board member said the intentions of the developer don’t matter as much as the final product. “They’re saving the building by destroying it,” he said. “You can’t have it both ways.”
In an effort to make the addition more palatable, Rogers Marvel reached deep into the building’s past. After examining drawings of the building’s original 1907 facade, the architects decided to restore four cupolas with aerials that stretch skyward.
“We want to integrate the new and the old in a very deliberate and powerful way,” said Jonathan Marvel, principal at Rogers Marvel Architects, at the Landmarks Committee meeting last week. “The new addition is now screened by historic elements of the old building.”
The cupolas were removed about 70 years ago to make way for a Department of Transportation addition. The four restored cupolas, coated in historic paint, will cost $1 million apiece and the developers will remove the D.O.T. addition.
Board members unanimously supported the cupolas, but said they failed to mask the glass hotel’s obtrusiveness. The 140-room hotel will increase the overall height of the building roughly by half, tacking 48 feet onto the original building, which translates to 30 feet on top of what is there today.
“It looks so forced,” said Roger Byrom, chairperson of the Landmarks Committee, at the committee meeting last week. “It’s not beautiful.” He supported the resolution in committee to ensure C.B. 1’s full board made a recommendation to the Preservation Commission, but he was one of the six to oppose approval.
Noel Jefferson, a committee member, also was troubled over the decision. “My heart is bleeding,” she said.
“We respect the anguish people are going through,” replied Dermot’s Benjamin. “We’ll try to listen to all the comments, but we have no more moves — none.”
The architects already removed 5,000 square feet from the design based on the community’s comments, and there are no corners left to cut, Benjamin said. The building, which lacks systems and has asbestos, needs up to $35 million in improvements. The hotel, which will bring in the revenue to make the rest of the project possible, is small already.
“We’ve studied the economics over and over again,” Benjamin said, and this proposal is the best option the team could find.
Harry Poulakakos, who owns Harry’s Café and other restaurants in the Stone Street Historic District, said he and many others tried to open a catering hall in another nearby historic building, Pier A in Battery Park, only to be denied. He warned board members that the Maritime Building could suffer the same fate as Pier A — sitting empty for many years — if this plan is not approved.
At the full board meeting, Marvel had a new spin to put on the confluence of glass hotel and historic cupolas. In the early 20th century, before Lower Manhattan sprouted skyscrapers, the Battery Maritime Building’s cupolas stood out against the sky. Without the glass hotel reflecting the sky, the cupolas would get lost in today’s busy cityscape, he said.
“The glass will act as the sky that was once there,” Marvel told the board. “It will act as a background to see cupolas. The building needs the cupolas, and the cupolas need a glass background.”
Board members did not appear convinced by this vision of interdependence, but the comments began to take on a less negative tone.
“I don’t think this really looks all that hideous,” Laura Braddock said.
Board member Allan Tannenbaum, who recalled New York’s homogenous architecture in the 1950s, said he is seeing more and more historic buildings topped by modern additions.
“At first it was jarring,” Tannenbaum said. “But now I’ve gotten used to the idea. Now it’s not so bad.”
After making several changes to the wording of the resolution, the board agreed to approve the project while including a “strong objection to the bulk of the new addition.”
The strong wording is necessary, Ehrmann said, because there is a good chance that the Landmarks Preservation Commission will approve the project.
The American Institute of Architects recommended in October that the Landmarks Preservation Commission approve the redevelopment with some small adjustments, calling the hotel a “relatively small mass.” The A.I.A. has not seen the latest version of the plans.
The Municipal Art Society, however, and other preservation groups were much more critical of the design. The society also has not seen the newly unveiled renderings, but it mentioned the historic cupolas in testimony to the Landmarks Preservation Commission in October, long before they had been added back into the design.
The cupolas “served as vertical elements emphasizing the verticality of the three piers and the symmetry of the facade,” testified Benika Morokuma, of the Municipal Art Society. “Some sort of vertical gesture rising above the piers, not necessarily replicated cupolas, would better knit the addition to the landmark.”
Julie@DowntownExpress.com


















