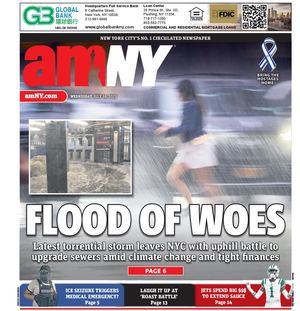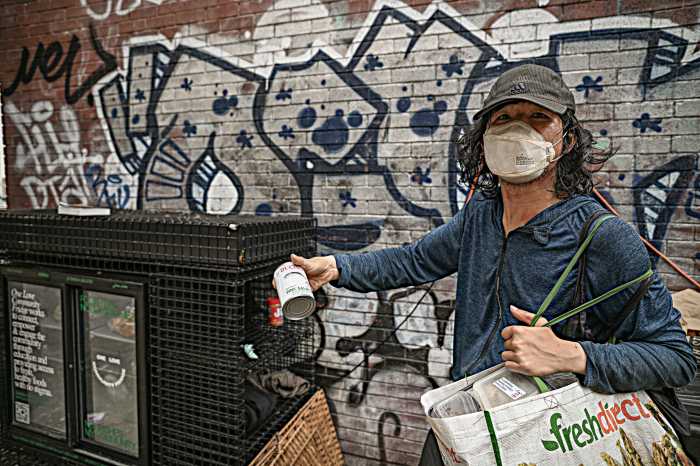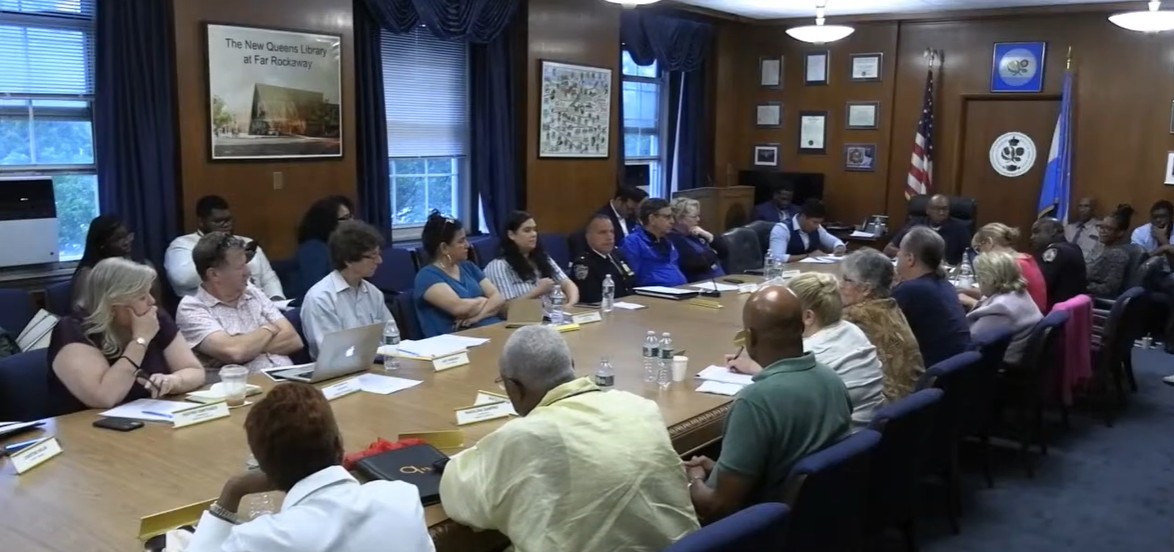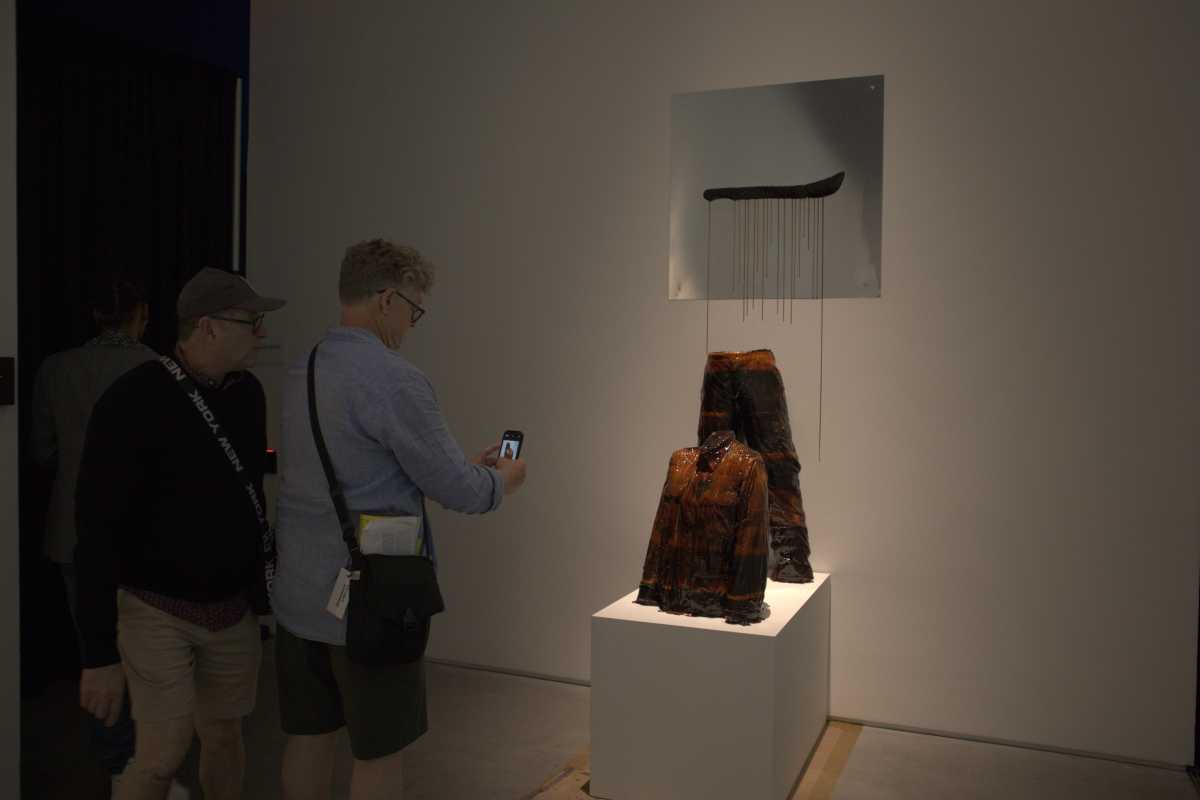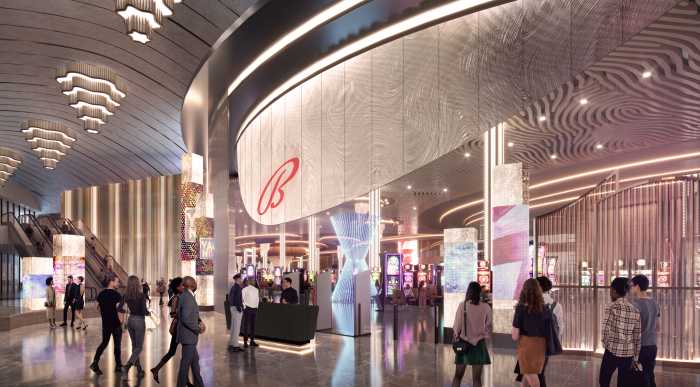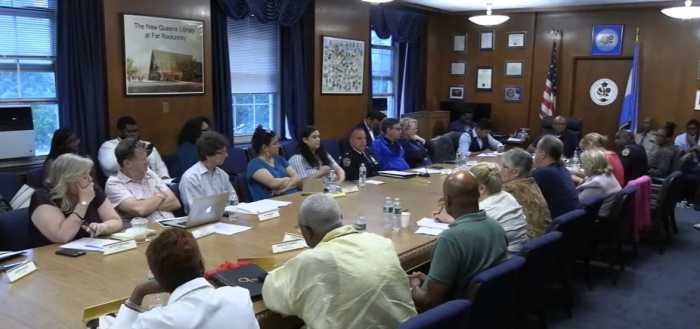By Albert Amateau
Shoppers last weekend at the Greenmarket, with the unused Union Sq. pavilion — which would become a year-round restaurant under a plan by the Union Sq. Partnership — in the background.
Opponents of the plan to redesign the north end of Union Sq. Park fired another few shots last week against their favorite target — the proposal for a year-round restaurant in the pavilion — but the Parks Committee of Community Board 5 voted to recommend the entire plan for approval to the full board meeting this week.
Philip Beer, head of the committee who tried to keep the focus of the Jan. 31 meeting on the layout of the redesign, urged audience members to hold off on the pavilion restaurant issue until the full board meets Feb. 8, but the subject came up anyway.
Jack Taylor, a persistent critic of the redesign and a member of the Union Sq. Community Coalition board of directors as well as the C.B. 5 Parks Committee cast the only dissenting vote. Taylor’s opposition to various aspects of the design has been so uncompromising that Susan Kramer and Gail Fox, co-chairpersons of the U.S.C.C. board, are trying to get him removed from the board.
Kramer and Fox have raised some questions about details of the design, but are generally in favor of the overall plan and have come to accept the idea of a permanent restaurant concession. The Department of Parks and the Union Sq. Partnership, the business improvement district sponsoring the redesign, say the revenue is needed to maintain Union Sq. Park.
At its October full board meeting, Community Board 5 voted 20-5 to approve a preliminary design of the north end redesign in a resolution that called on the city to include the community board in developing the request for proposals for the restaurant. The board also called for the restaurant to have low-cost takeout items.
At the Jan. 31 committee meeting, Bill Castro, Manhattan borough Parks commissioner, said the city intends to require the concession to include a modest-price takeout window or cart. He also said that Parks would consult with the community during the drafting of the R.F.P.
“The restaurant will bring a positive use to a place that has no use at all,” said Castro. The pavilion, built in 1930 on the site of similar structures that had been there since the mid-19th century, is in disrepair and underused except for storage and office space for the Parks Department.
As part of the restaurant plan, a developer will be required to restore the pavilion exterior, create park offices and storage in the basement and restrooms for the public as well as restaurant patrons on the building’s east and west sides. The plan will also call for toilets with separate access for children — and parents — from the playground, which will be built in two lobes on the east and west side of the pavilion. A passage beneath an overpass to the pavilion would link the two sides of the playground.
The plan calls for 10,500 sq. ft. of playground space — plus a 3,500-sq.-ft. sand playground on the west side of the park a bit south of the pavilion area, about double the current playground space, according to Matthew Urbanski, a landscape architect with Van Valkenburgh Associates, designers of the project.
But opponents of the plan in principal oppose private use — including the restaurant — of public space. They contend the proposed playground areas play second fiddle to the restaurant.
“The designers clearly tried to make adjustments to the plan,” said Edith Shanker. “But a lot of the problems are centered on the restaurant and the playground is secondary,” she added. Nick DeMarco, a teacher who lives in the neighborhood, said the passage between the two play areas “looks like a ditch — a prison.” Diane Carulli, a landscape associate, retorted, “It’s not a ditch, it’s 17 ft. wide.”
City Councilmember Margarita Lopez, who allocated $1.9 million of discretionary funds for the redesign, said in a Jan. 31 letter to Castro that she has “a problem with the use of public land for private purposes.” Nevertheless, she went on to say, “My concern for the children’s play space was such that I helped ensure that the design be developed in consultation with mothers whose children use the playgrounds. To the satisfaction of these parents, much has been accomplished and I thank you and the department for working with them.” Assemblymember Deborah Glick has come out strongly against the pavilion restaurant.
Opponents to the design also previously denounced a row of trees in planters on the northern edge of the plaza at 17th St. as a violation of Union Sq.’s traditional role as a place of protest and public assembly. So the revised plan calls for the trees to be in tree pits flush with the street surface.
However, in response to the Department of Transportation’s judgment that it was too dangerous to allow pedestrians to cross 17th St. in the middle of the block, the proposed plan calls for moveable barriers between the trees. The barriers could be removed to accommodate public rallies, Castro said.
Tom Sturmolo, manager of the Greenmarket, said the trees would not interfere with the Union Sq. Greenmarket, which fills the plaza four days a week.
