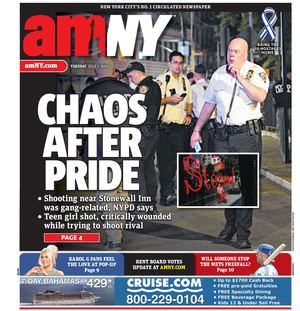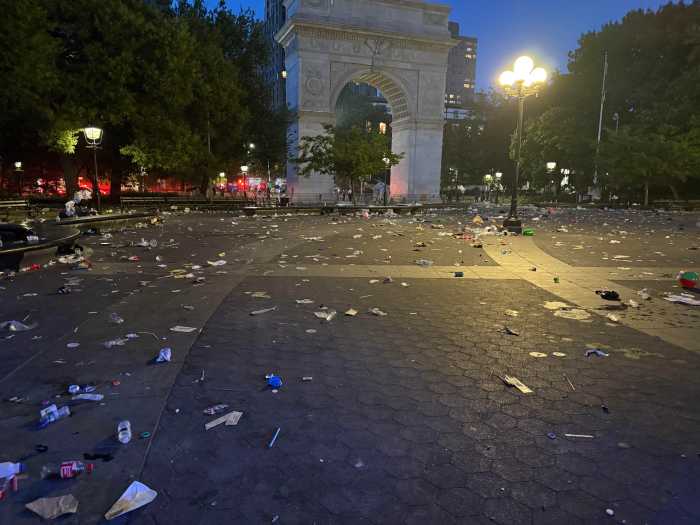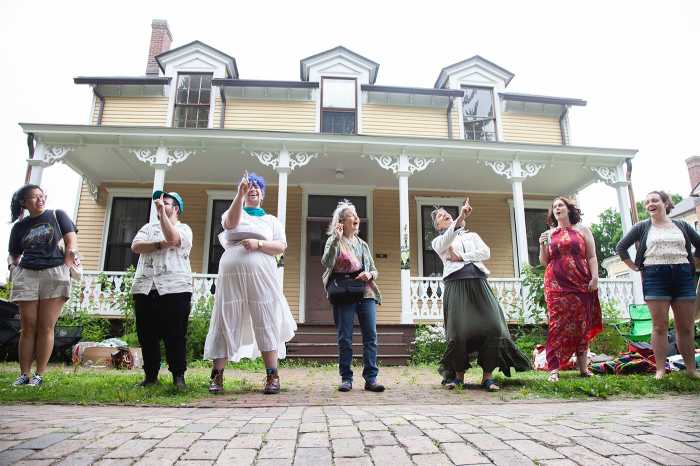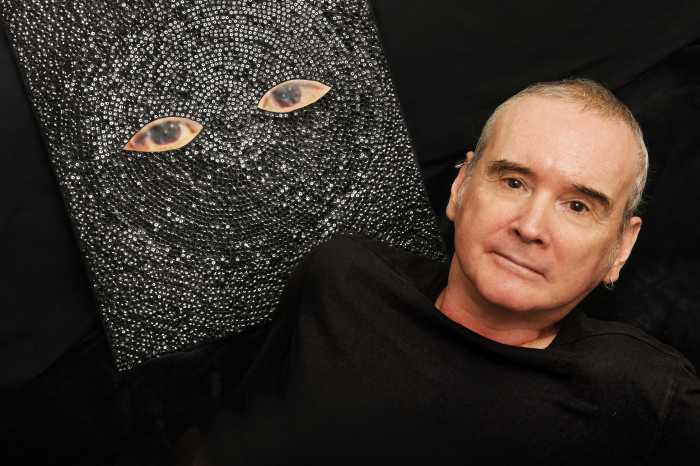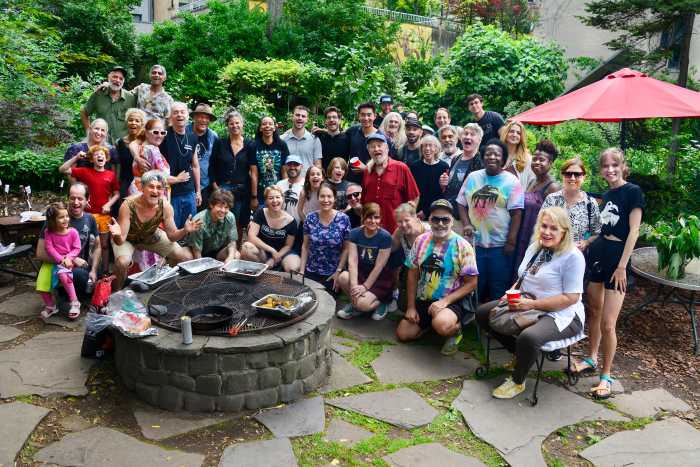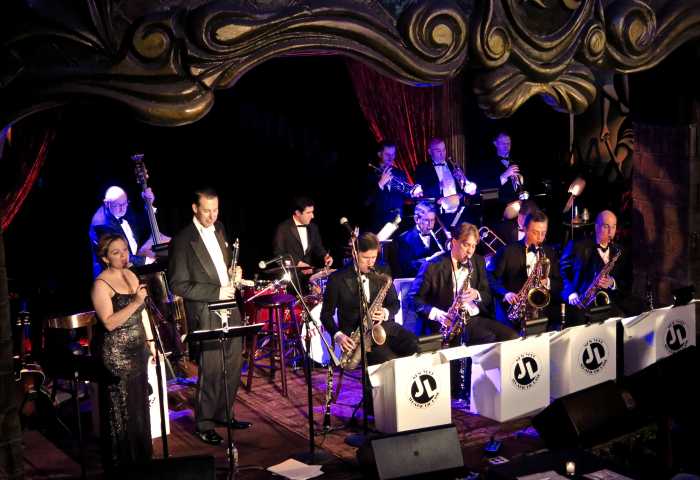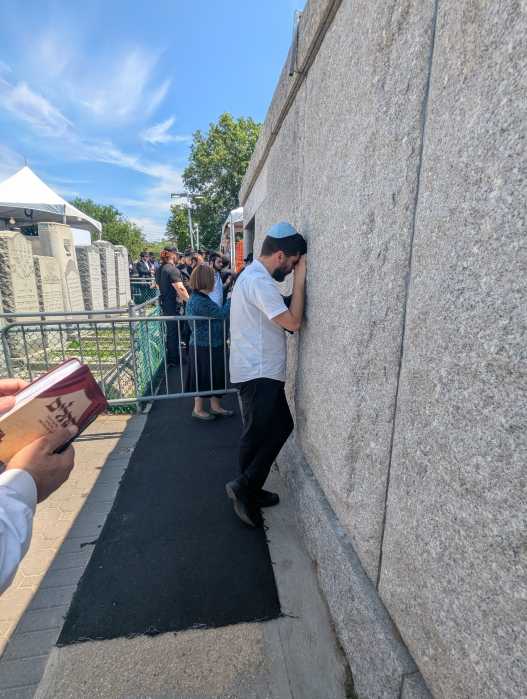By Albert Amateau
The Community Board 4 Landmarks Task Force and Chelsea Preservation and Planning Committee voted last Wednesday to reject the General Theological Seminary’s proposed 15-story, brick-and-glass luxury residential project on Ninth Ave.
The Jan. 24 vote came two days after a public hearing by the joint committee on the proposal by the seminary and its development partner, the Brodsky Organization, which is intended to generate $15 million to help preserve the decaying 19th-century buildings in The Close, the seminary’s walled campus between Ninth and Tenth Aves. and 20th and 21st Sts.
“The committee cannot accept the proposal because it is fundamentally inappropriate to the Chelsea Historic District and the seminary in scale, materials and design,” said Edward Kirkland, chairperson of the joint committee. “We’re in the process of trying to find a solution that satisfies the seminary and the community, but this is not it,” Kirkland said.
A resolution disapproving the project will be submitted for a vote at the Community Board 4 full board meeting on Feb. 7 at the Fulton Senior Center, at 119 Ninth Ave.
The debate over the seminary tower has been raging for a year and a half. Without the project, the seminary, established in 1819 by a gift of Clement Clarke Moore, says it may not survive in Chelsea. But neighbors insist the project would be the first breach in protections against high-rise encroachment into the historic district, and they contend the seminary has not exhausted alternatives for other sources of revenue and a smaller project that conforms to zoning.
Nevertheless, neighborhood supporters of the project, including Matt Foreman, former director of the Gay and Lesbian Anti-Violence Project, have urged support for the seminary, which has led the Episcopal Church in ordaining women and ordaining and supporting openly gay clergy.
The project, first presented in August 2005 as a 17-story, mixed-use condo with 83 private apartments and seminary academic and library space, is to replace the four-story Sherrill Hall, built in the late 1950s and now even more decayed than some of the seminary’s older buildings, according to the seminary.
The original high-rise glass tower proposal more than doubled the 75-foot height limit imposed in the five-block Chelsea Historic District. It provoked a storm of protest and prompted a new design in June 2006, resulting in the present plan for a 15-story structure on the Ninth Ave. facade and 13 stories facing the inside of The Close. The revision also calls for a five-story building with academic offices on the tennis court on 20th St., within the walls of The Close.
“The tower is better than the first version, but it’s still inappropriate,” said Kirkland, noting that the 15 stories, plus an additional structure for mechanical systems on top, would still rise to twice the height of the 75-foot zoning limit. Formerly all glass, the tower on the drawing board now includes narrow brick piers separating glass — too much glass for the brownstone character of the Chelsea Historic District designated by the Landmarks Preservation Commission, according to Kirkland.
At the two hearings last week, project opponents wore stickers reading, “75 Feet Is the Limit,” distributed by Save the Chelsea Historic District, the group organized last year to oppose the project. Supporters wore “Save the Seminary” stickers handed out by G.T.S.
The seminary is seeking a certificate of appropriateness from the Landmarks Preservation Commission under provision 74-711, which allows owners of designated landmarks to apply for variances if they present a plan to use all the revenue derived from the variance to preserve the property.
The Landmarks Commission will rule only on appropriateness, without reference to any specific height.
“I’ve been following the Landmark Commission for years, and I still haven’t found a specific definition of ‘appropriateness,’” said Kirkland. Nevertheless, scale is one criterion, in addition to design, material and location, so the height of the project will be relevant. The seminary will also have to apply to the City Planning Commission for a variance to exceed the 75-foot limit.
In prepared testimony read at the Jan. 22 hearing, State Senator Tom Duane said, “The proposed project rises 155 feet into the air, not including nearly 10 feet of mechanical uses…. There is simply no way that a building of such height can be contextual to the historic district.”
Stephen Lefkowitz, attorney for the seminary project, noted that G.T.S. would have 55,000 square feet of unused development rights, which could be transferred to an eligible site and used for affordable housing. Although neighbors have long supported creation of affordable housing, opponents of the G.T.S. project are skeptical about an informal and unspecific offer of seminary development rights.
In the past two weeks, a New York City Housing Authority parking lot on the north side of 19th St. between Ninth and 10th Aves. has been touted by the seminary as a possible site for an affordable housing development.
At the community board hearing on Monday, Jimmy Pelsey, a board member and tenant association president at the Fulton Houses, a NYCHA complex, referred to the affordable housing potential in his statement in favor the seminary project.
“My kids moved out of the neighborhood because they couldn’t find affordable housing,” Pelsey said. “The seminary has reached out to my community. As long as they can give me affordable housing so my kids can come back and say ‘Hello, Pop,’ I’m with them,” Pelsey said.
At the Jan. 24 session, Miguel Acevedo, a Fulton Houses tenant and one of two committee members who voted against the resolution, said later that he supported the project and hoped that affordable housing would result from the project.
“The seminary is in despair and needs help. They’ve reached out and offered a compromise,” Acevedo said.
But Linda Riera, a leader of Chelsea Coalition for Housing, which advocates for affordable housing, said that without a specific plan, an offer of affordable housing is “ephemera.” Moreover, the advent of more than 80 expensive condo units threatens to put more pressure on the neighborhood’s rent-regulated tenants, Riera said.
Kirkland said that if an appropriate site could be found for the transfer of seminary development rights for affordable housing, such a site might also be used for development that would help lower the height of the proposed project.
Steve Shore, a founding member of Save the Gansevoort Historic District, warned, “Developers throughout the city have come to recognize that by seeking waivers under 74-711, they can build co-op and condo towers far larger than anything that can otherwise be built.”
Shore cited an application by Temple Shearith Israel for a 74-711 variance for a building on W. 70th St.
“They didn’t get all they wanted, but they were allowed to build slightly smaller,” he said in a private interview.
Parke Bernet Galleries failed to get 74-711 permission to build on top of its landmarked building on Madison Ave., Shore noted. But a church in Brooklyn in the past two weeks applied via 74-711 to construct a tower above the church, and the New-York Historical Society on Central Park West at 77th St. is in the early stage of a proposal similar to the G.T.S. project, said Shore. He also claimed that developers have approached Congregation Emunath Israel on W. 23rd St. about a residential tower above the synagogue via a 74-711 variance.
