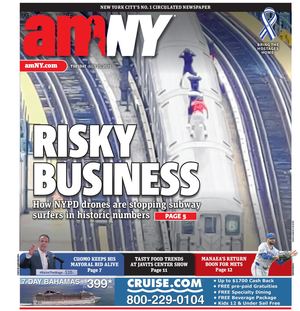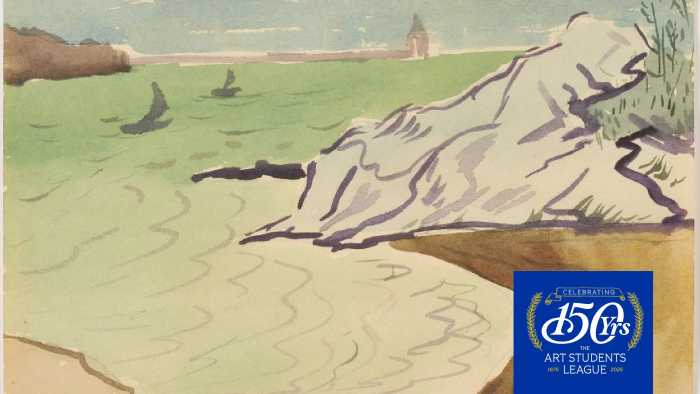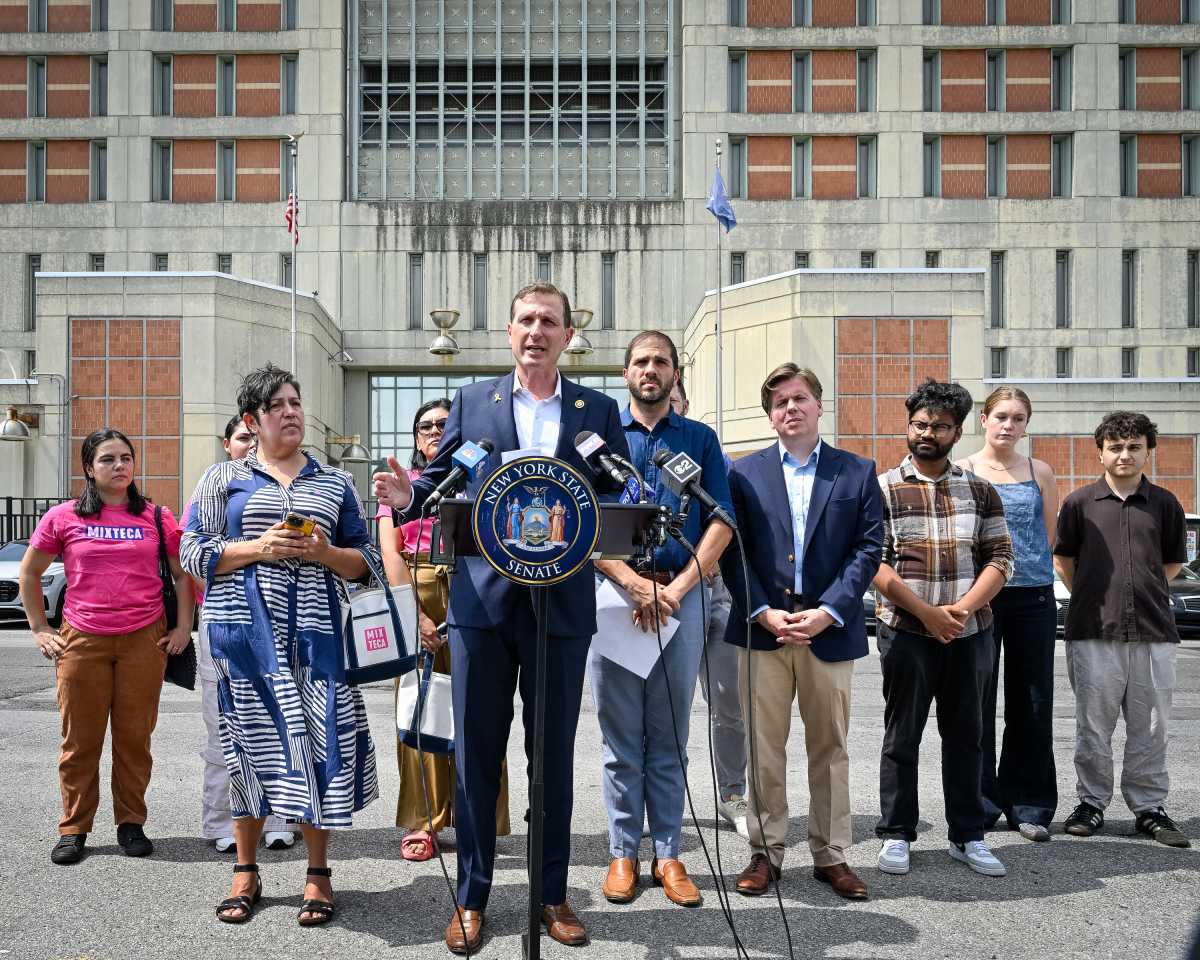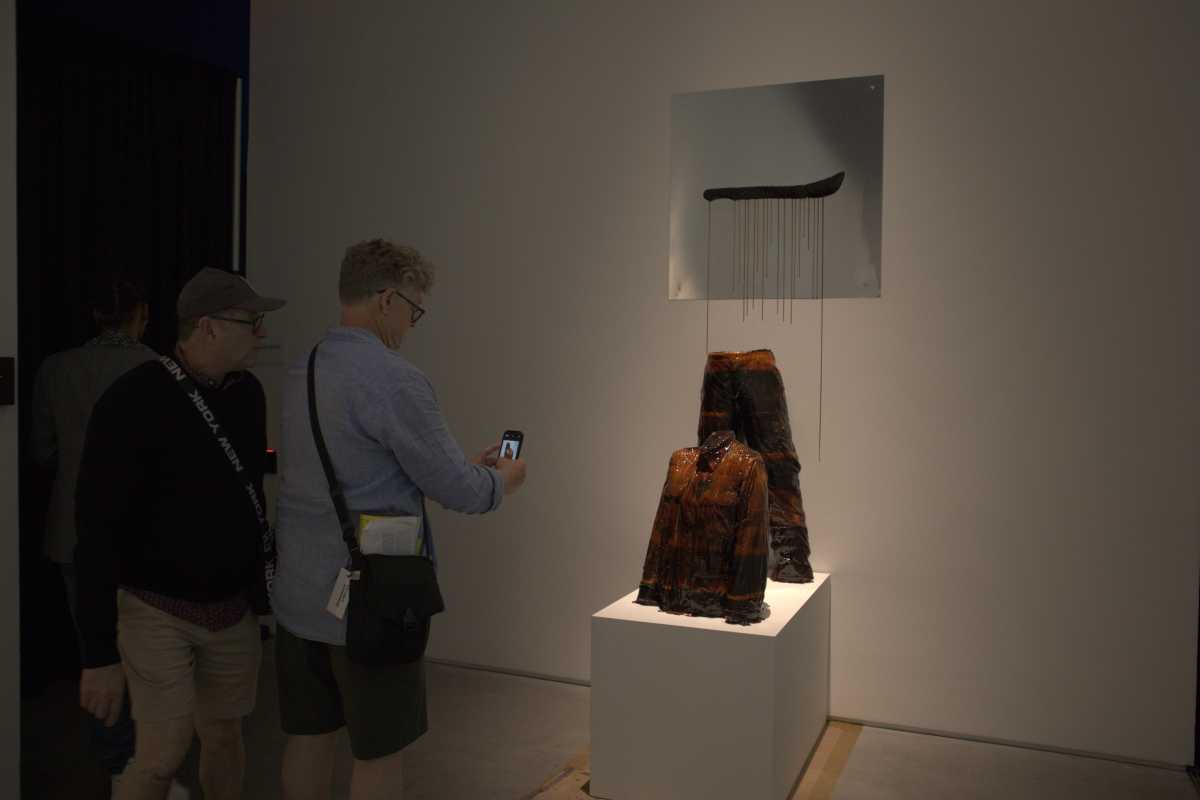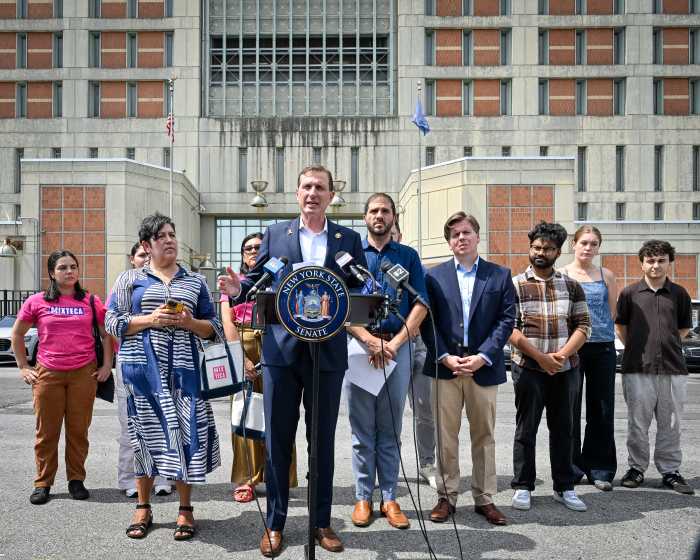By Lincoln Anderson
A plan to add a grand stairway to the Public Theater’s entrance took a major step forward last week when Community Board 2 narrowly voted in support of the idea.
After much testimony by the public and debate among board members, the board voted 19 yes to 17 no, with 1 recusal, in favor of the project.
Because the sidewalk is currently about 21 feet wide, and the size of the proposed new steps is 18 feet deep by 75 feet wide, only 3 feet of sidewalk would be left between the steps and the curb. As a result, the plan calls for a nearly 10-foot-wide “bump-out” sidewalk extension, taking away a lane of traffic on Lafayette St. in front of the theater.
Similar measures were taken on Chambers St. about 10 years ago to reopen the Tweed Courthouse steps.
Originally the Astor Library, the building last sported a stoop — 10 feet deep by 13 feet wide — from the 1890s until it was removed in the 1920s. In its earlier years, the building, a section of which dates to 1849, also had a couple of smaller stoops.
The theater is both an individual, designated city landmark and part of the Noho Historic District.
In addition, C.B. 2 approved the theater’s plan for six 7 1/2-foot-high poster kiosks to be located 2 feet out from the building line, three on each side of the new stoop, 12 feet apart from each other. Also approved were LED “up-lights” on the stoop steps and on the sidewalk curb. Under the plan, there will also be 19-foot-long disabled-access ramps on the north and south sides of the stoop.
Community board votes are advisory only; in this case, C.B. 2 previously voted against the plan on landmark grounds, but the city’s Landmarks Preservation Commission O.K.’d it. What the board approved last Thursday was a revocable consent for the stoop, steps, poster kiosks, LED lights and ramps. Typically, such revocable consents are for more mundane things like sidewalk cafes and newsstands. Board members said they never before had heard of a revocable consent being applied to anything as significant, and presumably permanent, as a major stoop project. While, by definition, the revocable consent means the city could order the staircase to be removed at some point, most thought this unlikely, given that it is a $30 million to $35 million project, which includes city funding. Ultimately, the project will require Department of Transportation approval. D.O.T. has already approved the bump-out.
Advocates of the project said the new staircase would “bring the Public Theater more visibly and forcefully out into the public realm,” and that there would be no significant impact on traffic on Lafayette St.
Opponents expressed concern for the precedents that would be set — of adding large stoops extending across the sidewalk, mid-sidewalk signage and “bump-outs with no connection to pedestrian safety.”
Speaking against the plan was Jeanne Wilcke, co-chairperson of the Friends of Noho, a community group which fought for the area’s landmarking. Wilcke said, while her group supports increasing handicapped accessibility, the large stoop is “not acceptable.”
“Traffic on this northbound street flows smoothly at this location,” Wilcke said. “If an entire lane is eliminated due to the enlarged stoop, we risk pushing traffic into the bike lane, bottlenecks of traffic and less access for emergency vehicles.” Plus, she added, “We’ve got this Cooper and Astor traffic plan coming down the road.”
The Department of Transportation plans to close Astor Place to traffic and reconfigure currently dangerous and confusing traffic patterns in Cooper Square. The earliest that those changes would occur would reportedly be the end of 2010, though they might not happen till 2012.
However Sam Schwartz a.k.a. “Gridlock Sam,” a traffic consultant for the Public Theater, countered that the bump-out won’t bump up congestion.
Margie Rubin, of Disabled in Action, said the Public Theater sorely needs better handicapped access.
“Right now, at this theater there is a chair lift — I can’t go in there because my chair is longer,” she said. The proposed project, she stated, “is something beautiful for disabled people in Community Board 2 — where we’re not treated as trash, where we don’t have to go in one at a time and use a lift.”
Also a fan of the plan was Florent Morellet, who formerly ran Florent restaurant in the Meat Market and has lived 31 years on Lafayatte St. across from the Public.
“So I know Lafayette St. very well,” he noted.
“I think this is a wonderful project,” he declared. “New York needs more monumental spaces, like Europe’s plazas — that is the pleasure and the drama of the city. Lafayette is really a very boring roadway at the moment.
“There’s still going to be a lot of space for traffic,” he assured, “but at the moment, there’s way too much space for traffic. … Let’s have only one lane. The mayor’s vision is to have less traffic — and this is part of the big picture.”
Marty Tessler, a former C.B. 2 member, offered, “The bump-out is really generating more traffic; cars and taxis will disgorge people there. We want to get people to use mass transit — the Astor Place stop — not taxis.”
Evoking the image of a football player running and swerving around tacklers, Tessler knocked the proposed mid-sidewalk billboards as being “like a broken-field operation.”
Isabelle Fisher, who lives on Lafayette St. “directly opposite” the theater, took things farther, likening the institutional growth trend in the Village to Nazi Germany’s expansionist “lebensraum — like Austria in the 1930s.”
Fisher criticized “this great need for expansion by New York University, Cooper Union…” — and now cultural institutions, too, it seems.
That analogy offended Suzan-Lori Parks, the Pulitzer Prize-winning playwright, who has had six plays staged at the theater.
“I would prefer that you not lump the Public Theater in with N.Y.U. and the term ‘lebensraum,’” Parks said. She stressed that her father, a military veteran, cannot enter the theater with dignity when attending her shows, but that the new ramps would rectify that.
Fisher tried to buttonhole Parks as she left, but the playwright, looking annoyed, brushed past, saying, “Excuse me! I’ve got to go!”
Before the meeting, Zella Jones, head of the Noho Neighborhood Association and a C.B. 2 member, had penned an alternative resolution: The board would only approve the steps if they were no more than 12 feet deep — which would preserve an 8-foot-wide pedestrian right of way on the sidewalk and not require a bump-out. Jones also collected 111 petition signatures against the Public’s proposal, plus 10 letters of opposition.
However, the full board voted to approve the resolution on the table — written previously by the board’s Traffic and Transportation Committee and Sidewalks, Public Facilities and Public Access Committee — so Jones’s substitute “reso” never came up for a vote.
In their discussions before they voted, C.B. 2 members on both sides of the issue sounded off on the staircase project.
Ian Dutton said he found it “personally sort of offensive that people who walk down the street will have to walk around it. … Maybe it’s just a New York thing,” he shrugged.
Lisa Canistracci said of the stoop scheme: “The building is beautiful, but it’s kind of boring — it might add something to the block.”
Jo Hamilton, the board’s first vice chairperson, and Brad Hoylman, its chairperson, both said they were swayed by the better handicapped accessibility the plan afforded.
But other board members said disabled access was a separate matter and that things were getting blurred.
“It’s interesting to me how this discussion is being shifted into A.D.A. compliance,” observed Carter Booth. “That’s not what it’s about — the stoop is too big.”
“The A.D.A. ramp is not an issue,” echoed Jones. “We have suggested that the ramp become longer and more gentle — and even twice its width.”
Jones said all the buildings south of the Public along Lafayette St. are also landmarked, but aren’t requesting bump-outs.
“One building alone doesn’t deserve a bump-out,” she said.
According to a source who requested anonymity, the Mayor’s Office badly wanted C.B. 2’s approval for the project, even calling opponents to try to turn them into yes votes. Hoylman, though, said he didn’t receive any calls from the Mayor’s Office on the issue.
The city reportedly allocated $4.5 million for the Public’s facade renovation work, which is currently ongoing. It’s said the Public is fundraising $8 million to $10 million for the whole staircase-and-improvements project.
Asked if the administration had financed the facade work and if it was true the city would be funding at least the bump-out part of the stoop project, Candi Adams, a spokesperson for the theater, wouldn’t give a funding breakdown.
“Our capital campaign is a partnership between public and private funds,” she said.
Adams said the stairs project is slated to begin February 2010 and take 18 months.
“We expect the steps to be a hospitable and inviting public space, much the way our lobby is open to the public,” she said.
Hoylman and Jones said the Public, in its presentations to neighborhood groups, had merely shown its plans, without being willing to accept feedback.
The Public “should have done a better job reaching out to Zella and locals,” Hoylman said. “They didn’t show enough respect to neighbors.”
But Adams said, “We reached out to community members and invited them to speak to us directly, which no one did.”
