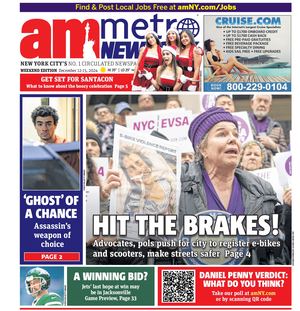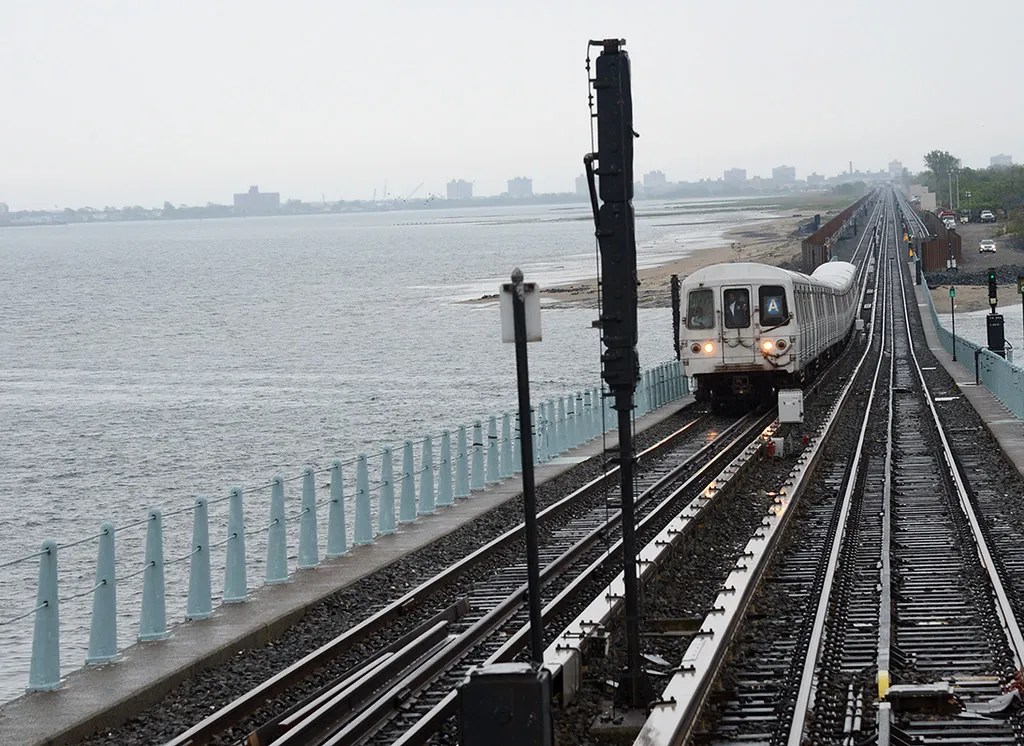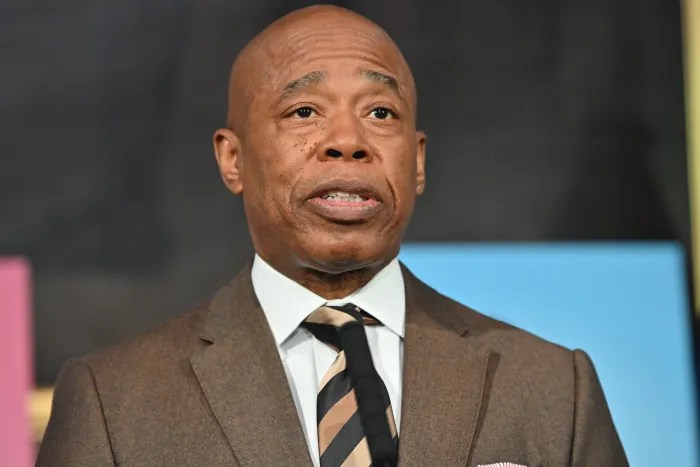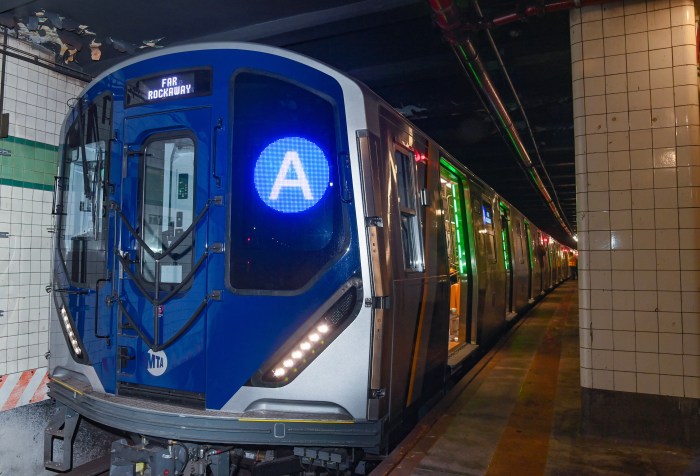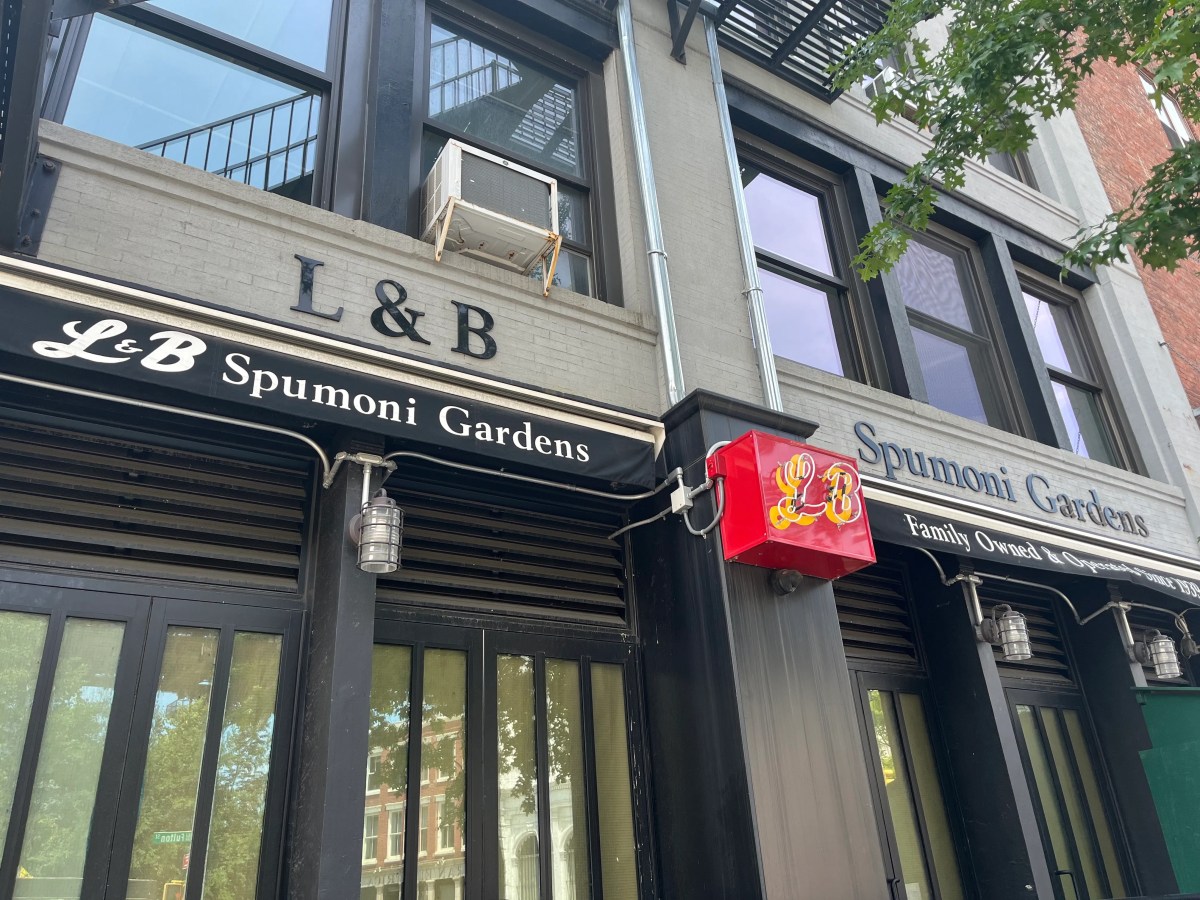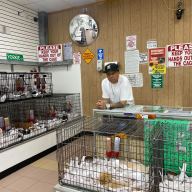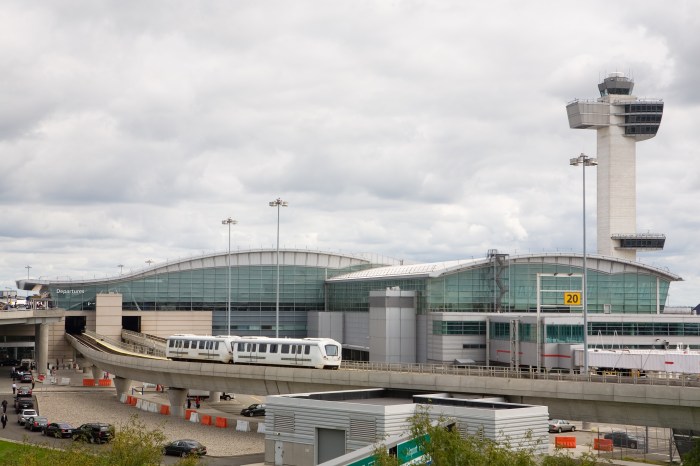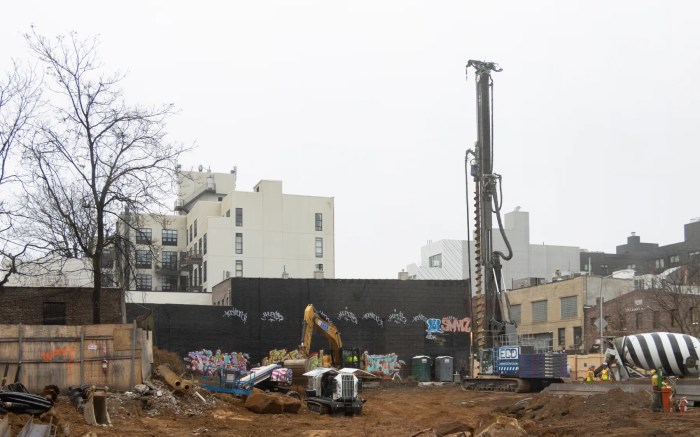
BY SAM SPOKONY | A developer hopes to replace a Village sex shop with a five-story mixed-use building featuring three large residential units — but the plans didn’t get much love from Community Board 2’s Landmarks Committee.
The current, 70-year-old, one-story building at 192 Seventh Ave. South — at the southwest corner of the avenue and W. 11th St. — has for the past decade been occupied by Fantasy World, an adult sex products shop. The property was bought early last year by the Jackson Group for $4.1 million, according to city finance records.
Last November, the developer filed plans to construct the new building, which would have around 1,200 square feet of ground-floor commercial space under its two full-floor apartments and crowning duplex, according to Department of Building records. And although no demolition plans have yet been filed, the developer told several real estate blogs last year that the sex shop would definitely be replaced by a more mainstream, high-end tenant.

Since the Seventh Ave. South site lies within the Greenwich Village Historic District, the project requires the approval of the city’s Landmarks Preservation Commission before it can go forward.
The developer recently took the next step in that process by sending the building’s architect, S.R.A. Architecture and Engineering, to present its exterior plans to the C.B. 2 committee on March 10.
Renderings of the building showed an approach based on stark duality — an approach that ultimately failed in the eyes of the committee. The design for the building’s W. 11th St. side, which includes the residential entrance, featured a brick-clad facade lined with relatively small windows. The Seventh Ave. South side, which includes the commercial storefront, was sheathed almost entirely in a glass-and-metal facade, with a slim strip of that residential brick running down one side. This side only rises four stories tall.
Three members of the C.B. 2 Landmarks Committee, including its co-chairperson, Sean Sweeney, said they actually didn’t think the building looked too bad over all. But the other eight members variously declared it “ugly,” “hideous” and “schizophrenic,” with that last term directly referring to the project’s two-sided, yet somewhat overlapping design. The committee split along those lines for an eight-to-three vote, recommending L.P.C. deny the application.
