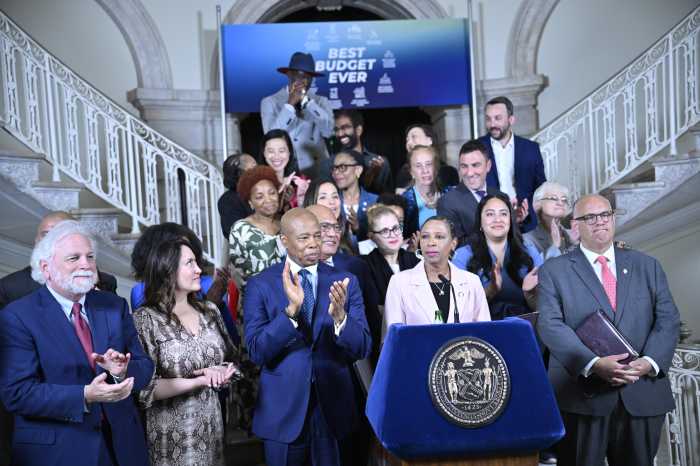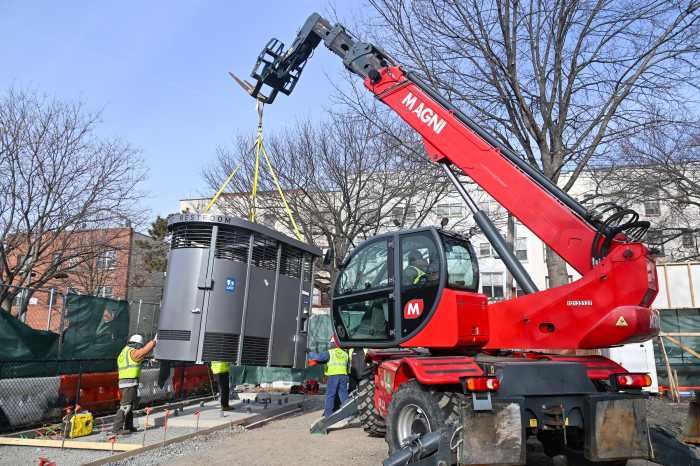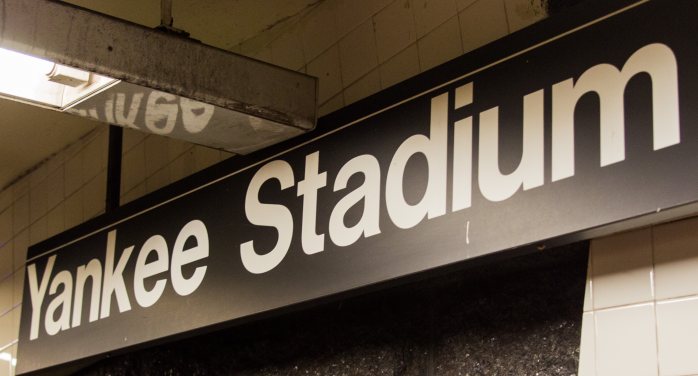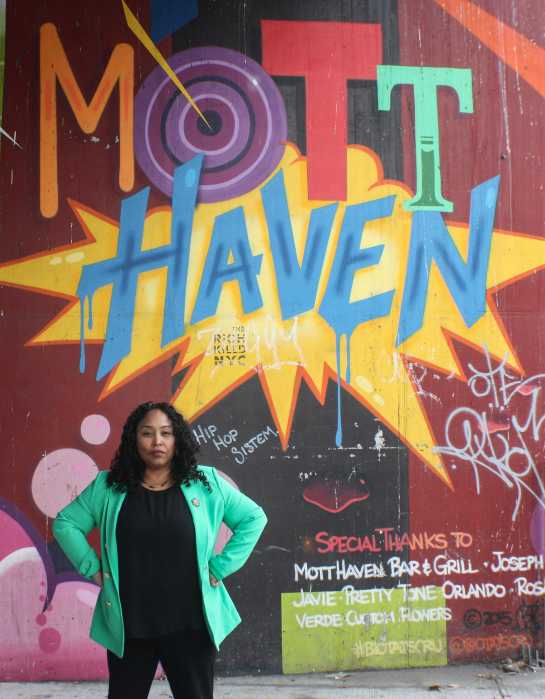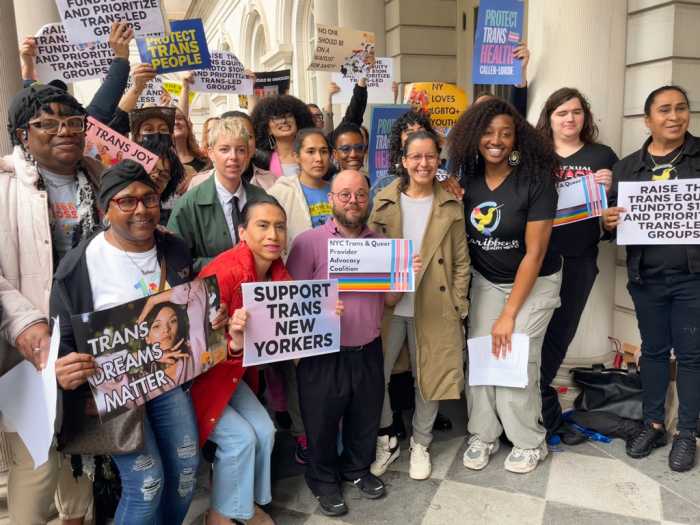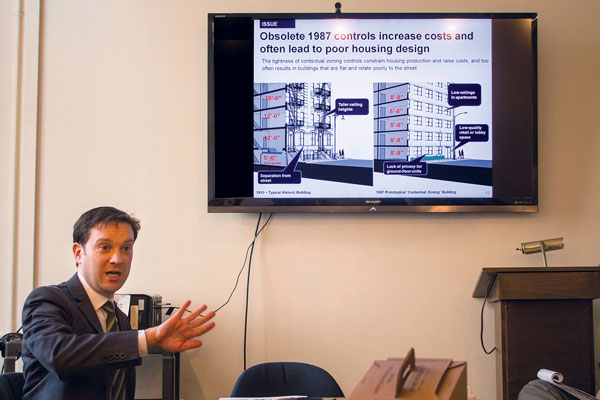
City Planning official Howard Slatkin said on April 6 that contextual zoning regulations are outdated and disincentivize affordable housing construction.
BY ZACH WILLIAMS | At an April 6 media briefing, New York City Department of City Planning (DCP) officials emphasized that the time has just begun for public input on proposed zoning changes intended to help increase the city’s affordable housing stock, which have also sparked controversy.
The suggested changes would apply to “contextual zoning districts” which regulate the height, bulk, setback from street, and frontage width in new buildings in order to maintain the architectural character of neighborhoods. Current regulations of these districts are outdated and needlessly impede the construction of housing for all ages and income levels, DCP officials told local media on April 6. But local residents and vocal opponents from Community Board 4 (CB4) are concerned that rezoning could undermine their own efforts to control development.
Rezoning is just one element of Mayor Bill de Blasio’s broader initiative to preserve or create 200,000 units of affordable housing by 2024.
“The idea is to allow enough additional height so that there’s flexibility to fit all of the floor area that’s allowed today within the zoning. To be clear: this is not more floor area [but rather intended] to give it more room to fit in a better configuration,” said Howard Slatkin, DCP deputy executive director for strategic planning.
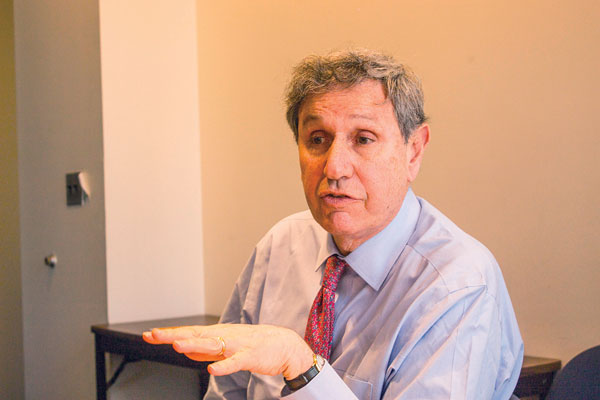
City Planning Commission Chair Carl Weisbrod (above) said zoning changes can help meet the city’s booming population. Department of City Planning Executive Director Purnima Kapur (below) suggested that some critics of department proposals mistakenly believed that community input would not continue in the months ahead.
Local residents, city council members and preservationists criticized the rezoning effort before, during and after a March 25 public meeting at which the DCP solicited community feedback on a 166-page Draft Scope of Work for an Environmental Impact Statement (released in February). Some critics objected to the short period of time they had to prepare comment before the meeting. Others emphasized that the proposals could lead to taller buildings in traditionally low-rise neighborhoods such as Chelsea and the West Village.
“Just to be clear, this plan that has been proposed by the city would change rules that communities fought for years and years and years to get to help protect the scale and character of their neighborhoods and in a lot of cases these proposed changes by the city are really for nothing but market-rate luxury condo development,” Andrew Berman, executive director of the Greenwich Village Society for Historic Preservation, said during the March 25 rally at City Hall.
Some critics also argued that comment was hard to muster because the actual proposed zoning text was not available. But the objective of the process is to determine such zoning text, noted a DCP spokesperson. Many city’s community board members said they simply did not have time to review the draft scope of work though the document was released a month prior to the meeting per city requirements. While the DCP balked at requests to reschedule the scope meeting, the department did extend the deadline for written comment until April 30. (Comments should be sent to Robert Dobruskin, c/o DCP, 22 Reade St., 4E, New York, NY 10007 or by email to AHousing@planning.nyc.gov).
 When asked by Chelsea Now why the department did not meet with community boards — despite a request from CB4 to do just that — before the March 25 meeting, DCP Executive Director Purnima Kapur stressed that the rezoning effort is still at a preliminary stage and such outreach has already begun.
When asked by Chelsea Now why the department did not meet with community boards — despite a request from CB4 to do just that — before the March 25 meeting, DCP Executive Director Purnima Kapur stressed that the rezoning effort is still at a preliminary stage and such outreach has already begun.
“I think people were sort of getting confused looking at the public scoping as the start of the public review process,” she said.
Presentations on the effects of rezoning on places such as the West Chelsea Special District will be made to community boards in the near future, according to the DCP. Public hearings on proposed zoning changes themselves will be scheduled once the public land use review process begins later in the spring, according to the DCP website. The City Planning Commission will eventually vote on the proposals before the City Council which has final say on the matter.
There are about 15 contextual zoning areas within the boundaries of CB4 which are W. 14th St. on the south, 59th St. on the north and Sixth Ave. on the east until W. 26th St. and Eighth Ave. thereafter with the Hudson River as the western boundary. Contextual zoning comprises about 10 percent of this area and about 20 percent of Chelsea, according to a city zoning map. Historic districts would not be affected by the proposed zoning changes, DCP officials said.
Building heights could increase by up to 25 feet on about six total blocks spread throughout Chelsea depending on whether or not new developments there include affordable or senior housing. Buildings in these five different areas are currently limited to 120 feet as-of-right. DCP proposes to raise that level by five feet. A five-block area between Ninth and 10th Aves. (from 35th to 40th Sts.) and two small parcels in Hell’s Kitchen could also be altered in this way.
Six different sections of Chelsea — with a total area approximate to eight blocks — would have heights raised from 75 to 85 feet but no additional allowance for affordable or senior housing. One stretch of contextual zoning in the area of W. 21st St. and Ninth Ave. would have no increases in building height at all, according to DCP proposals.
The total floor areas permitted by the city for new residential buildings would not increase anywhere, DCP officials say, though expanded floor area is often used as an incentive to entice developers to construct affordable housing.
Current estimates state that New York City’s population will increase by about 9.5 percent within the next 25 years from about 8.5 million today, further straining the city’s current housing stock (especially for seniors). But to keep up with the evolution of the city housing market, planners want to push the “building envelope” — the maximum size of a building permitted by regulations — to greater heights within contextual districts.
Restrictions implemented in 1987 resulted in reduced ceiling heights, flat building facades and awkward upper-story layouts, according to the department. Proposed modifications in medium and high-density districts would raise ground floor heights for commercial spaces from 13 to 15 feet and about six inches on other stories. More diverse building designs would result when architects are less pressured to maximize floor area at the expense of other considerations such as designs more in line with pre-war architecture, according to the department.
Market forces and the expansion of inter-story infrastructure such as fire sprinklers and soundproofing material have raised floor-to-floor heights in the last 25 years. Developers are also using more prefabricated construction materials with fixed lengths and thicknesses. Customizing them for irregularly-sized lots adds to construction costs, which are already cutting into developers’ bottom line and willingness to build affordable and senior housing which are generally less lucrative, according to the DCP.
Street-side landscaping, traditional stoops and other attractive building features could increase if proposed changes are made, according to Slatkin.
“These buildings are built under contextual zoning and they have height limits and that’s an important thing but they don’t really fit in with their context. They are not living up to the character of the historic buildings that we have,” he said.
Slatkin added that a 2014 study by Citizens Housing and Planning Council showed that out of 17 case studies only one building was able to fully accommodate its maximum permitted floor area. But none of those projects were in Manhattan below 99th St. The DPC is studying seven neighborhoods across the city to better understand how zoning, parking and other regulations reflect overall development potential. All of these areas are in Upper Manhattan or the outer boroughs.
“We are looking at neighborhoods where we believe there is generally speaking a potential for increased capacity — that have not developed as much as other neighborhoods in the past,” said Carl Weisbrod, chair of the City Planning Commission.
Reducing parking requirements for new senior housing and contextual zoning outside the city core in Midtown and Lower Manhattan would also remove a major cost for developers, Weisbrod added. Planners also want to ease restrictions on the size of residential units within senior housing.
A “rule of thumb” is that parking spaces often cost more (about $50,000) than the cars that use them, according to Slatkin. The result is a problem common to current contextual zoning: that current regulations require developers to spend more without clear benefits to residential quality, quantity nor needs, he added.
“When you are building an ordinary building you can charge people for the parking. When you are building affordable housing, residents really can’t pay for that parking and so for the builder of affordable housing they have the same costs as anybody else to provide each space but no revenue to pay for it so it really becomes just pure cost to the development,” he said.



