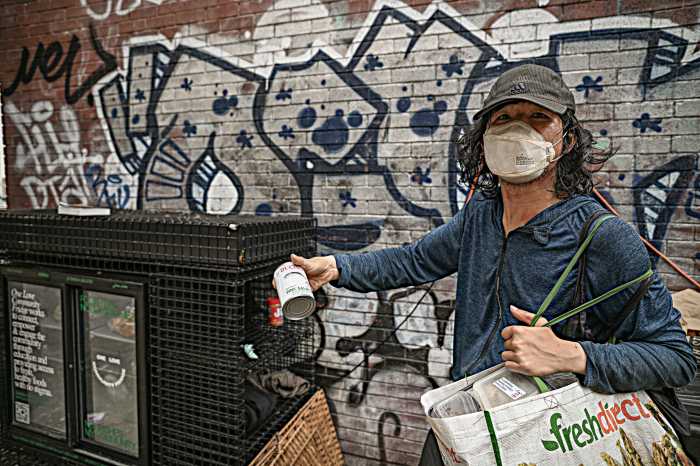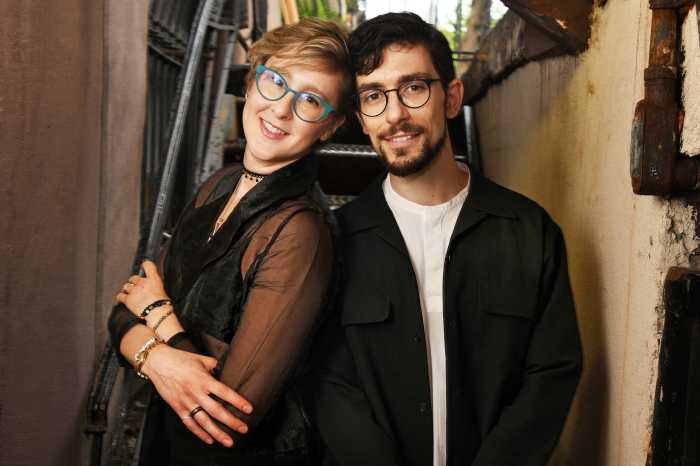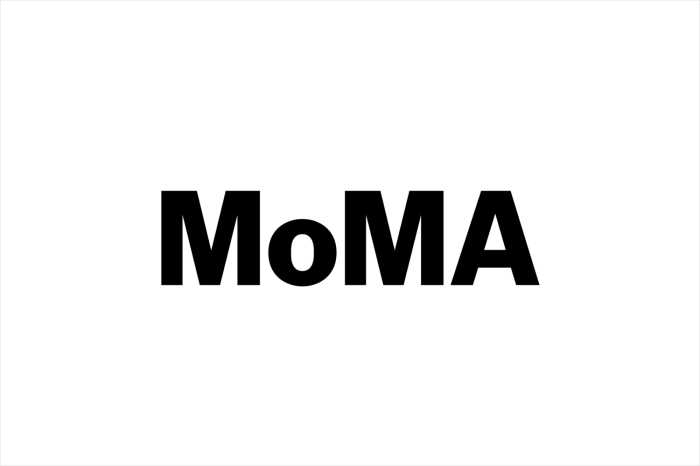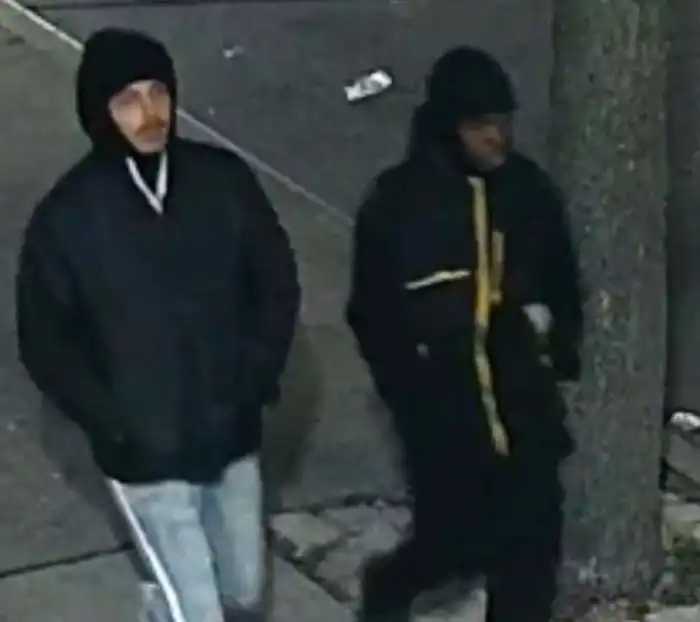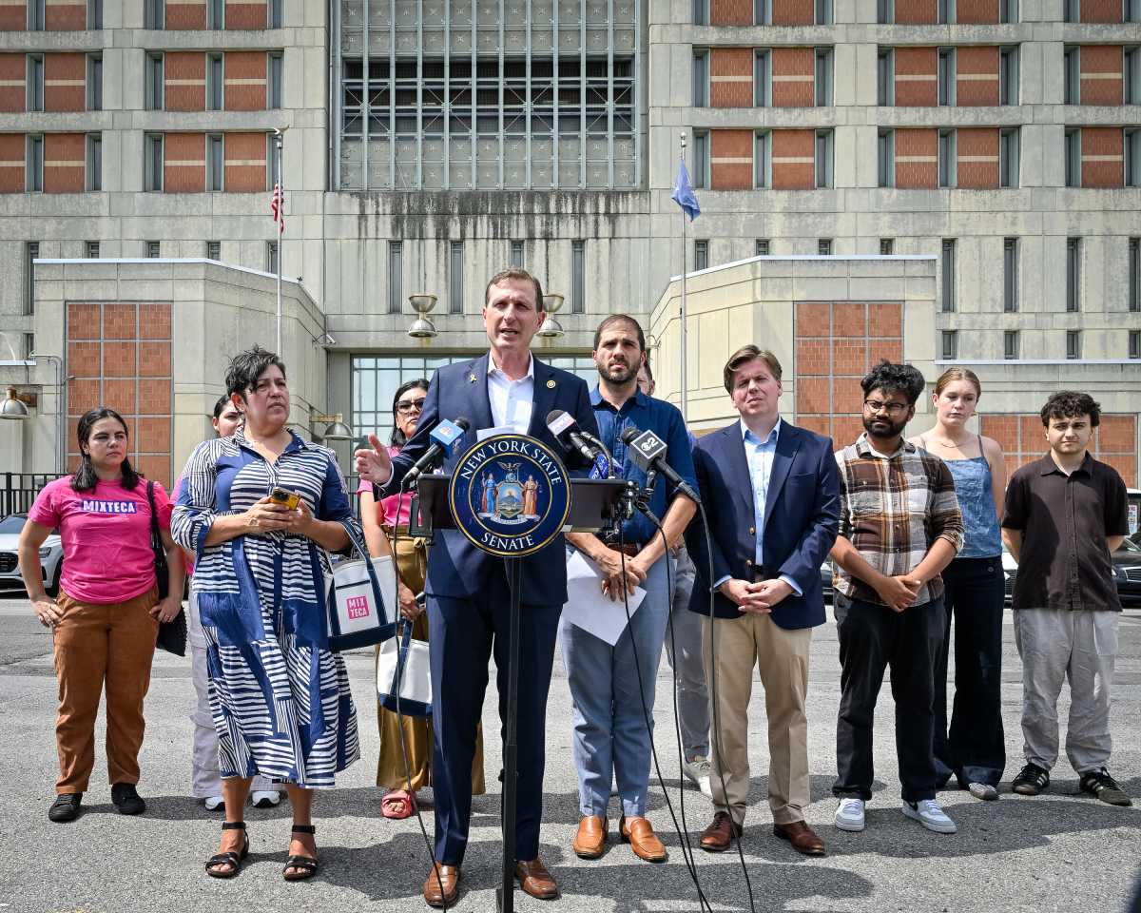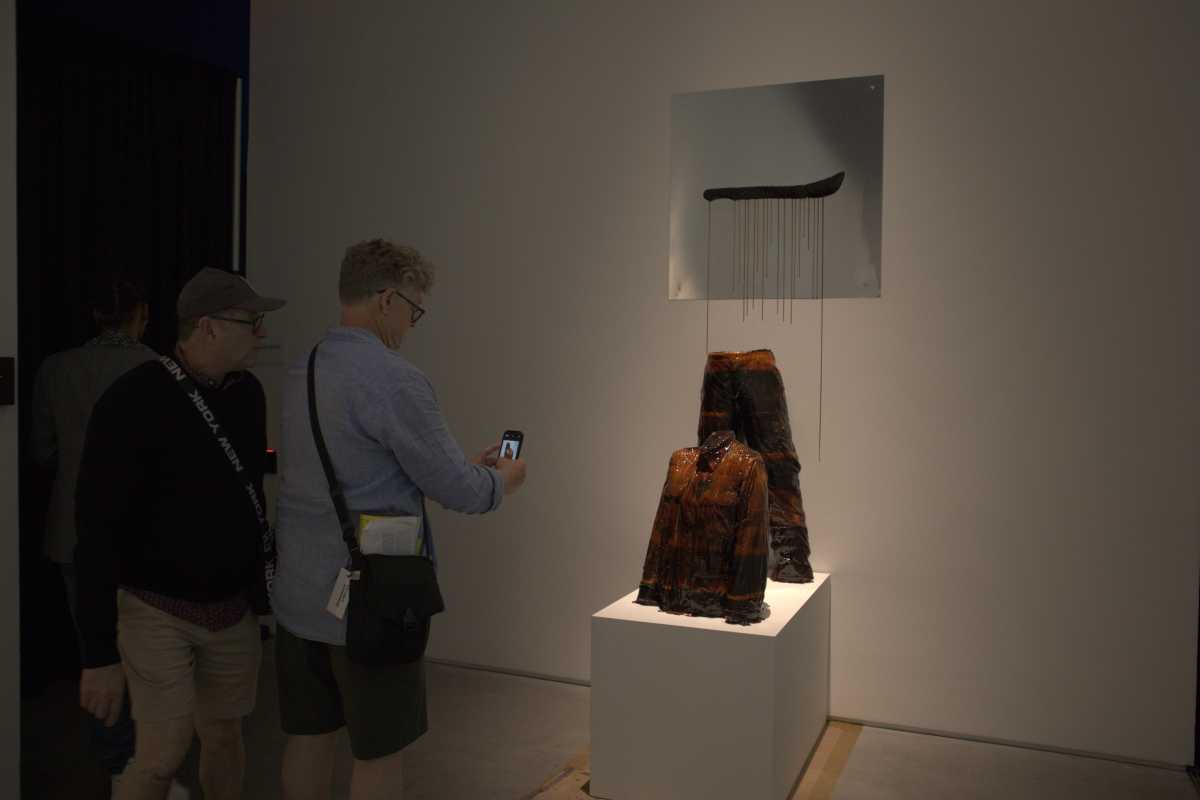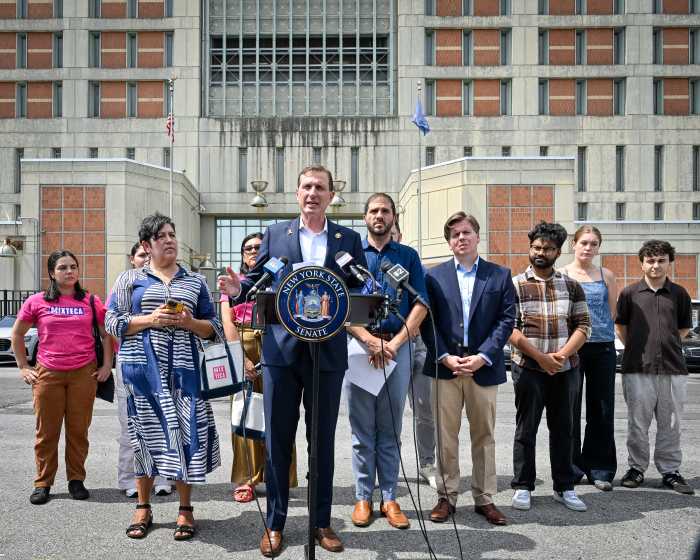By Lincoln Anderson
Although there was disappointment that two major development sites weren’t downzoned in the new West Village rezoning plan when the plan was certified last month, recent developments are giving some hope that the new projects may be moving in a more community-friendly direction.
According to sources involved in the new residential project by the Witkoff Organization and Lehman Brothers at the Whitehall Mini-storage site between Charles and W. 10th Sts., the developers have made concessions to try to appease the community.
For starters, the developers have lowered the height of the planned building — which can be constructed as of right, without any zoning variances — from 17 to 15 stories, or from more than 200 feet to 173 feet. By comparison, the Richard Meier-designed towers at Perry and Charles Sts. are 194 feet tall.
The developers say they are committed to enter into a restrictive declaration for the property promising to build no higher than 15 stories — and that the declaration will be binding on the property forever, whether or not they own it. Under zoning, they could build a 32-story tower over 300 feet tall as of right.
The developers are also forgoing use of the community facilities bonus, thus giving up about 0.5 of floor-area ratio on the site, which can have an F.A.R. of 6.5 if community facilities, such as medical offices, for example, are included.
Also, according to the sources, Witkoff/Lehman have agreed not to allow big-box retailers at the site, which zoning allows — mainly though because they know the community would never stand for it.
Their plan is to keep the walls of the warehouse, then set back 30 feet along Charles and W. 10th Sts. and build up another 12 stories. The warehouse’s exterior walls will be redone with a new brick. The building will be set back from West St. Townhouse facades will line the Charles and W. 10th St. street fronts.
The windows will be set into the building, not the normal 1 foot typical of new construction, but 4 to 6 feet.
It will be an energy-efficient green building, of the type the architect, Rick Cook, is known for.
It is planned as a 140-to-150-apartment condo building and is expected to be completed by the end of 2006.
The rezoning plan certified last month by City Planning downzoned most of the Far West Village area, but it didn’t affect the Witkoff/Lehman site at all. The developers had already purchased the site before the rezoning came out.
Another project, by Related Companies, on the site of the old Superior Ink factory at Bethune and West Sts., is also being retooled. From an initial height of 23 stories, or 270 feet tall, the latest plans for the building have dropped a good eight to 10 stories, leaving it at about 15 stories, and no taller than the neighboring Westbeth artists’ housing complex, which is 197 feet tall.
George Cominskie, president of the Westbeth Artists Residents Council, said Jeff Blau, a top Related officer, recently came to Westbeth to present the latest redesign. He attributes the visit to Councilmember Christine Quinn’s efforts.
“Obviously, she’s putting great pressure on them to deal with us,” Cominskie said. “I have to say…she’s been terrific. We’re residents in an artists’ building and they don’t have to meet with us. But someone has been putting on pressure and that person is Christine Quinn.”
Quinn says she expects to do more with these two sites before November, when the City Council is to vote on the rezoning plan. She says the Council’s land use staff has informed her of some things that can be done with the Related site, which has two zoning lots: maybe the two zoning lots can somehow be combined to produce a better result; the community facilities use might be able to be eliminated; or the site might be able to be cut out of the rezoning plan and dealt with as a spot-zoning matter by the Board of Standards and Appeals, she said. Related hasn’t actually purchased the Superior Ink site yet, its purchase contingent on getting B.S.A. variances.
As for the Witkoff/Lehman site, there may be less that can be modified, but they are still studying it, Quinn said.
“We can’t flat out take away Witkoff’s F.A.R., but there may be other things we can do and we’re working on that,” she said.
Quinn said two weeks ago, she received a call from a lobbyist from the law firm of Greenberg Traurig, which is representing the new owners of Diane von Furstenberg’s home and studio on W. 12th St., who could reportedly build as high as 10 stories at the spot. The lobbyist, Quinn said, asked her to support removing the new downzoning on the sites. Quinn said she emphatically told him she would not. These sites have been sold, but von Furstenberg and the new owners have a deal that she can live there until ready to move into her new home/studio in the former Gachot & Gachot meat building, which she is currently renovating, on W. 14th St.
Even with some of the changes to the development plans, though, not everyone is happy with the current results.
Rachel Chanoff, a resident of 130 Jane St., who lives near both the von Furstenberg and Related properties, feels more needs to be done. She’s led a letter-writing campaign that has sent more than 5,000 letters so far to City Hall. She supports landmarking the Superior Ink and von Furstenberg properties, the latter which was once a blacksmith’s and stable, and downzoning the Whitehall storage site.
“It will change the whole scale of the neighborhood, the light,” she said of the new projects. “Also, it will affect the way we live in the Village — everybody knows each other. It’ll be so crowded and noisy. The Village is like no other neighborhood. Once these buildings go, it’ll look like Midtown. The Superior Ink sites, you stick your head out the window, and it’s the last smokestacks.”
Lex Kaplan lives at 495 West St., a 10-story contextual building constructed in 1999 to look like an old industrial loft building. “I loved the fact that it seemed to fit in the neighborhood,” he said of why he chose to live there. Related’s initial plans for a glass-sheathed Gwathmey Siegel-designed building, on the other hand, like the new one the architects designed for Related at Astor Pl., struck him and others as about the most noncontextual building imaginable, not to mention far too big.
“Ideally, I’d love to see that building landmarked,” he said of Superior Ink. “I loved the fact that it seemed to fit in the neighborhood. I would like to see a downzoning. Clearly, I would like to see a smaller building there for the sake of the Village.”
Yet, Quinn is confident changes can be made to these sites post-certification.
“Look at Hudson Yards: We took the commercial F.A.R. down significantly; we increased affordable housing,” she said. “Look at the Hudson Square rezoning: The south was acceptable, the north wasn’t; I cut the north out of it and only did the south. The Council has power post-certification.”
Quinn noted that without removing the north part of Hudson Square from that rezoning plan, property values around the West Village Houses would have been driven up, making it impossible for the tenants to buy the buildings.
“People literally said to me on the Friday before the [Far West Village rezoning] certification, ‘Everything’s over on Monday,’ ” she said. “But my point was, No, certification is an important benchmark in the rezoning — but it is not the end of the process.”
In addition to Quinn’s efforts, Andrew Berman, director of the Greenwich Village Society for Historic Preservation, said his group is still actively working to try to landmark the Superior Ink and von Furstenberg sites, as well as two one-story buildings at Charles and Washington Sts. He said G.V.S.H.P. is continuing to engage in a dialogue with both Related and Witkoff/Lehman to try to get the developers to make their buildings lower, less bulky and as contextual as possible with the neighborhood in their designs.



