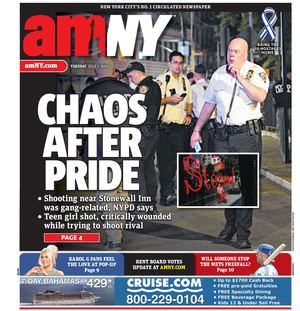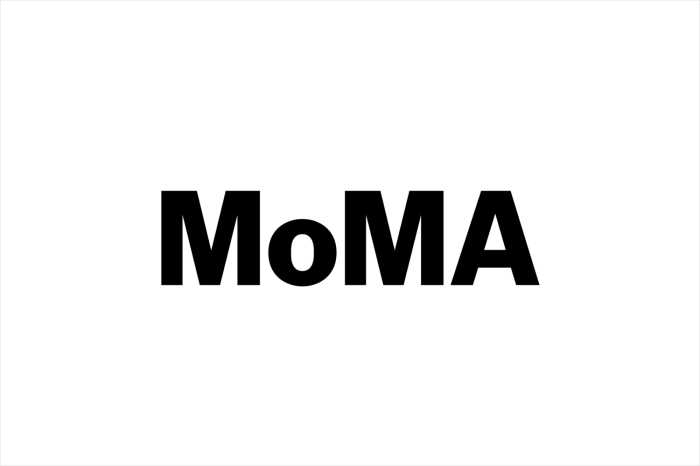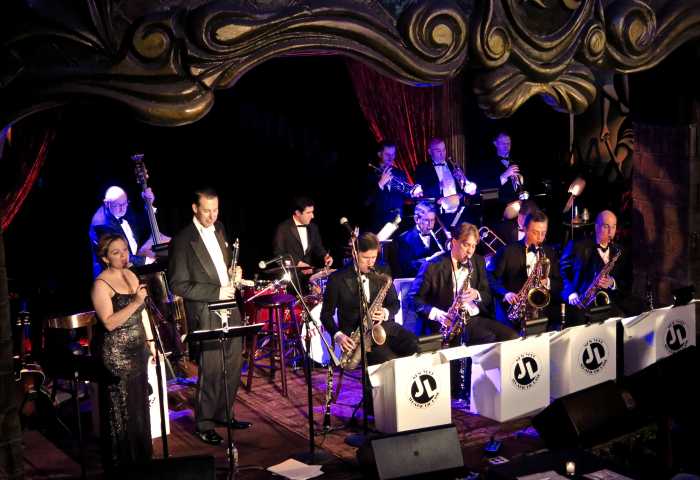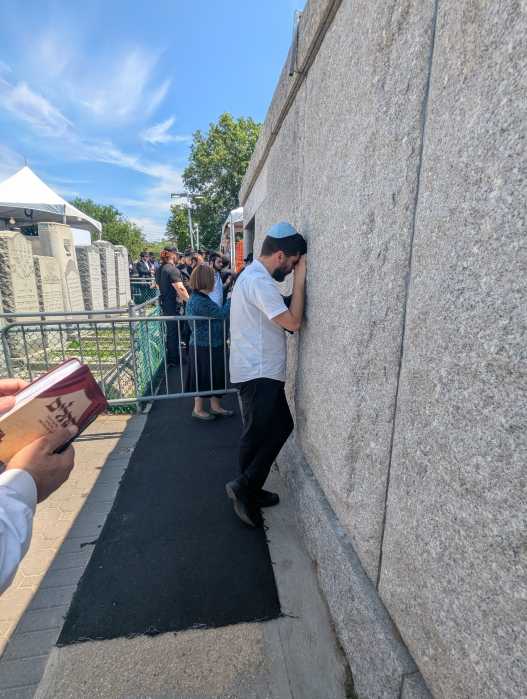By Ronda Kaysen
Designs for a new pre-K-8 school on Beekman St. do not include a schoolyard for the children to gather or an auditorium large enough to accommodate the entire student body, according to Community Board 1 members who saw the renditions.
School officials hoped to use an outdoor plaza as a schoolyard for the 600 students, but New York Downtown Hospital, which will also have a facility in the Frank Gehry-designed building, voiced concerns about noise and other disruptions caused by a large gathering of school children so close to the hospital facility. Hospital officials requested that developer Bruce Ratner revise the space allocations to better accommodate the hospital, according to C.B. 1 members.
“The hospital has put certain limitations on what they want to see. They seem to have a problem with children and noise,” said C.B. 1 member Marc Donnenfeld at a June 23 Youth and Education Committee meeting. Earlier designs of the 4-story, 98,000 sq. ft. school included a schoolyard in the plaza, but they were nixed after the hospital reviewed them, according to Donnenfeld. “The key player here is the hospital,” he said.
The community board plans to meet with the hospital and Ratner in the coming weeks, with the help of State Assembly Speaker Sheldon Silver, who brokered a deal between the city and the developer last February to place the school in the Beekman St. buidling. “They [the hospital] need to know that there is leverage being exerted,” said Youth Committee Chairperson Paul Hovitz at the meeting. Downtown Hospital sold the site – currently a parking lot – to Forest City Ratner, Bruce Ratner’s development firm, last December.
Hospital officials declined to comment for this story.
In the revised design, a rooftop garden is used in lieu of the plaza as a playground for the children, a spokesperson for the Education Department told Downtown Express. The school sits in the lower levels of the 1 million sq. ft., mixed-use development, and the rooftop garden sits atop one of the building’s lower tiers.
Community board members are hoping to use the rooftop garden as a second, enclosed, gymnasium. The school currently has one gym and a multi-purpose recreation room. “The school will have the same gym space as any public school building of that size; it is not compromised in any way,” said a Dept. of Ed. spokesperson in an e-mail to Downtown Express.
The rooftop garden was initially intended for the hospital, but in negotiations with the developer, the hospital ceded the garden to the school.
The school’s auditorium can accommodate only half of the student body at a time and although current designs include a multi-purpose room, the school only has one gymnasium for all eight grades. Many pre-K-8 schools have separate gym facilities for the lower and upper grades. “We’re putting all this energy into building a school that may not be adequate,” said board member George Olsen.
“It’s a zoned school and they’re designing it for 600 kids. But if 800 kids show up, they have to take them. It’s going to open crowded,” said David Feiner, an aide to City Councilmember Alan Gerson, at the meeting. Several board members suggested seeking additional square footage for the 98,000 sq. ft. school.
The Dept. of Ed., however, has no plans to lobby the developer for a larger school, noting that the school already is larger than the original plans by 10,000 sq. ft. As for the auditorium: many schools with large student bodies do not have an auditorium large enough to accommodate all the students at the same time, said the department spokesperson. The Beekman St. school, with a $65 million price tag, is the most expensive school the department has ever built.
The school will not be the first to open with noticeable shortcomings. “The Board of Ed is desperate for schools. They’ll take anything and now they’re realizing [the limitations] and they’re scrambling,” Finer said, citing nearby Millennium High School, which moved into an office building in 2003 without a gymnasium. Students spent the first school year in the new school traveling to the McBurney YMCA on 14th St. for sports activities.
The city agreed last September to create a school on the East Side of Lower Manhattan with $44 million in capital funds from the Dept. of Ed. and $20 million from the Lower Manhattan Development Corp. If the cost of developing the school soars above budget Ratner will pay the difference, the developer told Downtown Express in February.
Ronda@DowntownExpress.com
WWW Downtown Express

































