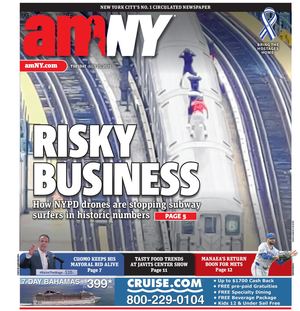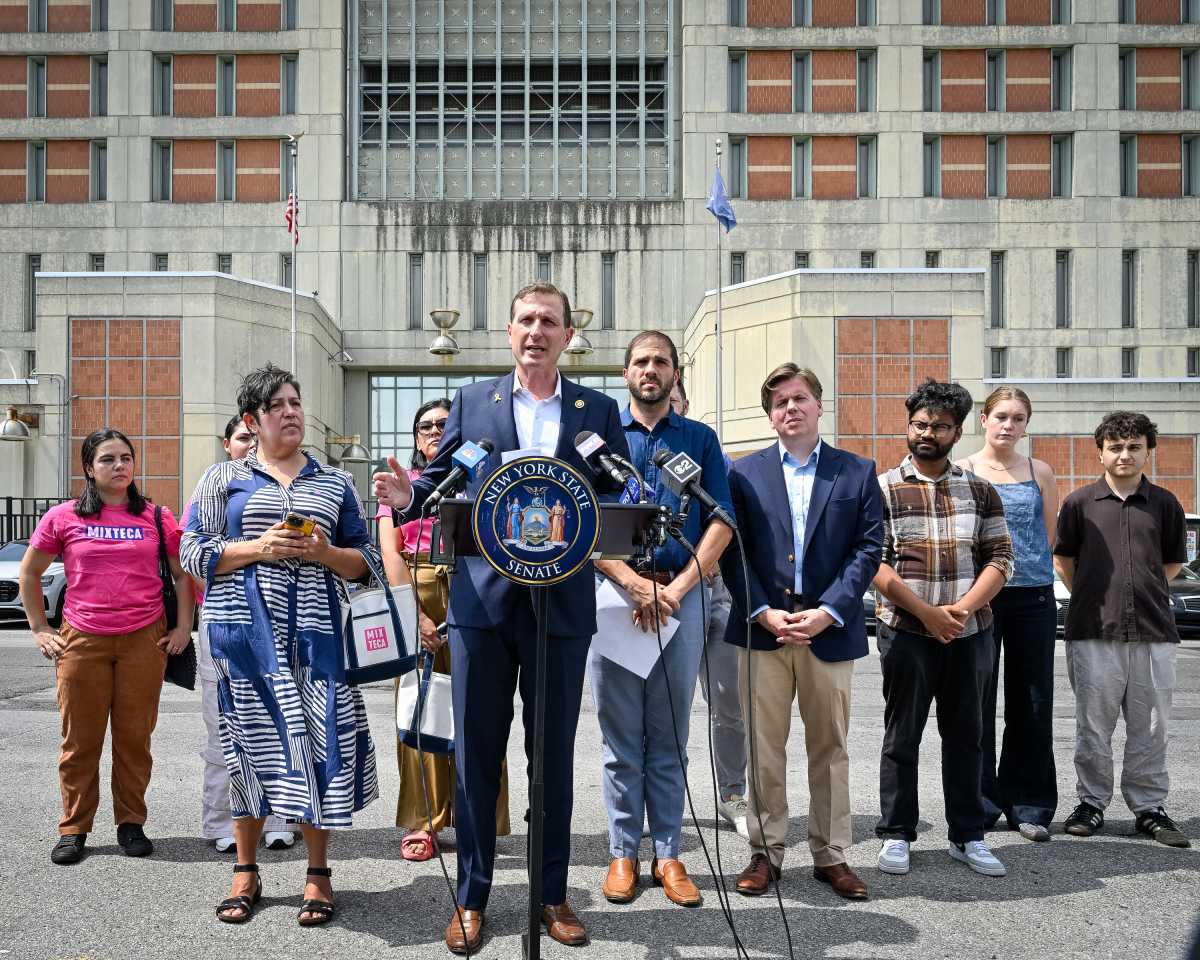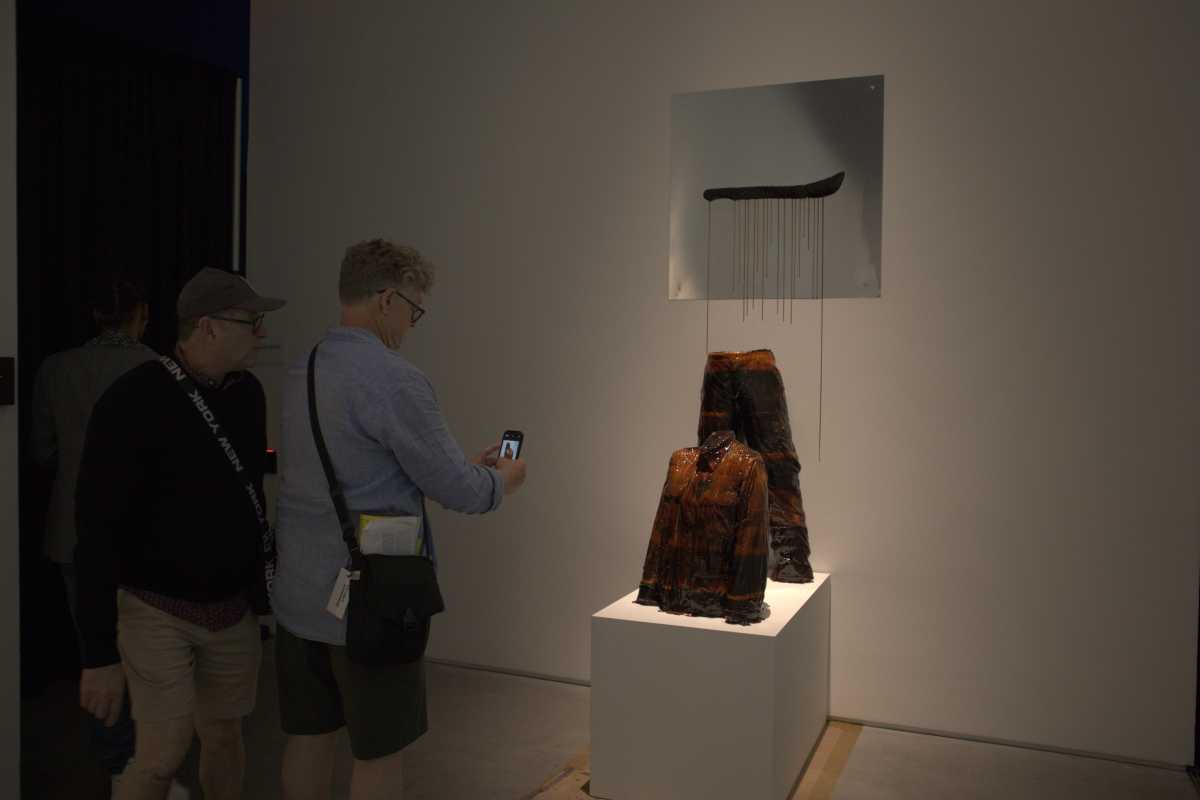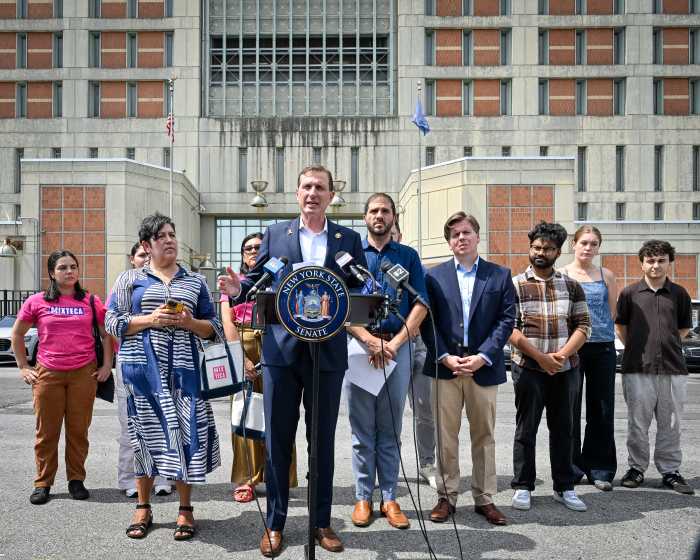Two thousand eleven will be a big year for the East River Waterfront, the city’s $150 million renovation of a gritty 2-mile walkway.
That year, the city plans to open the first sections of the rebuilt esplanade and bikeway on the East Side of Lower Manhattan, stretching from the Battery Maritime Building up to Maiden Ln. As work on that section continues, the city this week showed new designs for the southernmost portion of the esplanade, south of Wall St., featuring maritime foliage, wooden furniture, bike racks and an undulating railing.
Because the current walkway is only 8 feet wide in some of these southern sections, the city is currently driving piles to expand the path over the East River. Originally, the plans called for the walkway to separate from the shoreline and curve out over the water, to give views of the Lower Manhattan skyline, but the state Dept. of Environmental Conservation vetoed that idea, said Nicole Dooskin, project manager for the city Economic Development Corp.
As a result, the new esplanade will stay adjacent to land and will be just wide enough to fit a 12-foot walkway, a buffer and a 10-foot bikeway. In some sections south of Wall St. there will also be room for wooden furniture and plantings of juniper and ornamental grasses. In other sections, there will only be room for a decorative aluminum screen.
That screen drew objections at Community Board 1’s Waterfront Committee Monday night, although the board members liked the rest of the design E.D.C. and SHoP Architects presented. Several board members were worried that the fence, which will be 6 feet, 7 inches high, could make the esplanade dangerous.
“If I was a mugger, I would look to mug somebody over there,” said Bob Townley, chairperson of the Waterfront Committee.
The fence is designed to be both functional and artistic. In one section, it would separate the esplanade from the bike path, and in another it would shield the esplanade and half of the bike path from a parking lot for F.D.N.Y. vehicles. Hexagon-shaped holes in the fence would create a “cinematic” effect as people walked past and would foster a feeling of openness despite the physical barrier, said Ken Smith, a landscape architect who designed the fence. (The city did not release images of the design, which officials presented at the community board meeting.)
Townley and other board members agreed that the screen looked beautiful, but they said beauty should not trump safety, and they were concerned that the fence would isolate people along the waterfront. The committee passed a resolution asking the city to reduce the height of the fence or eliminate it altogether.
Smith said he thought about a lower fence but it would not achieve the same visual effect as a higher one. He invited board members to see a full-height mockup of the screen in his office before the full board votes in January. The community board’s opinion is advisory.
Townley said he would try to keep an open mind about the screen.
“Ken’s a Tribeca architect,” Townley said. “We don’t want to eat our own.”
— Julie Shapiro































