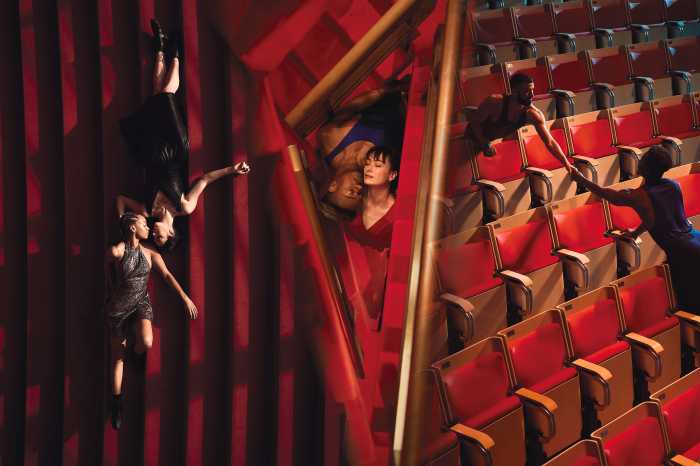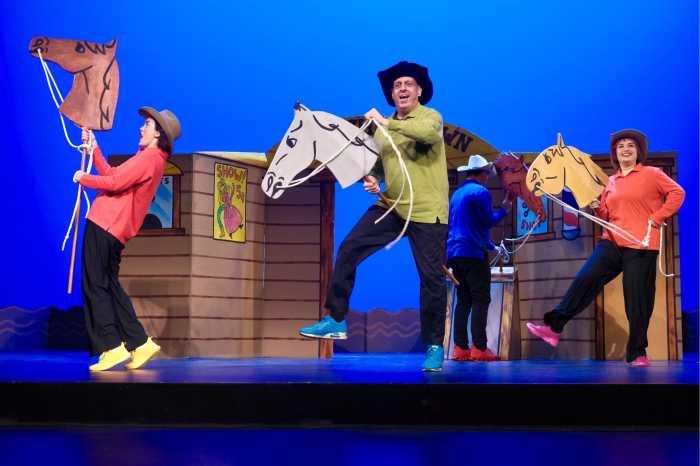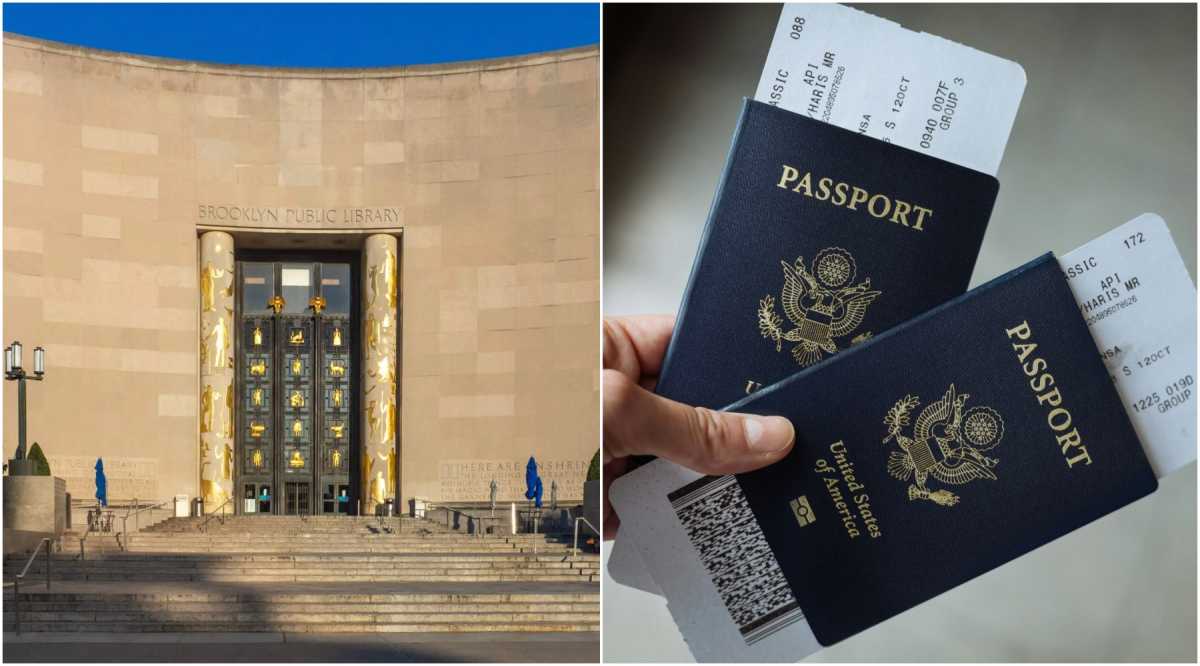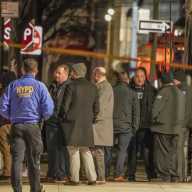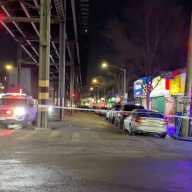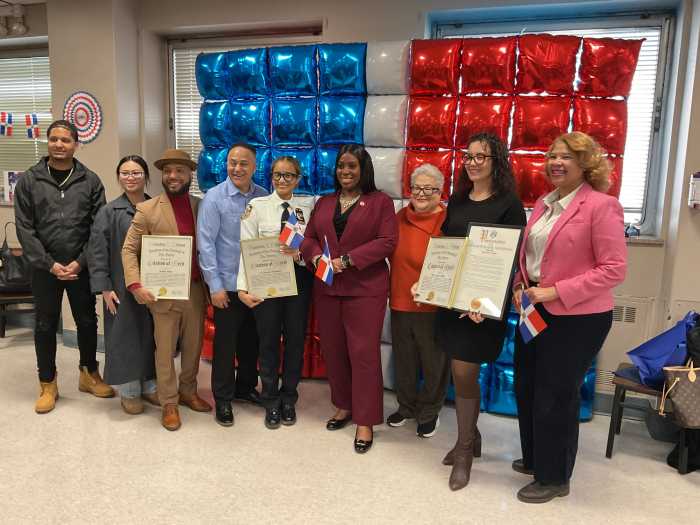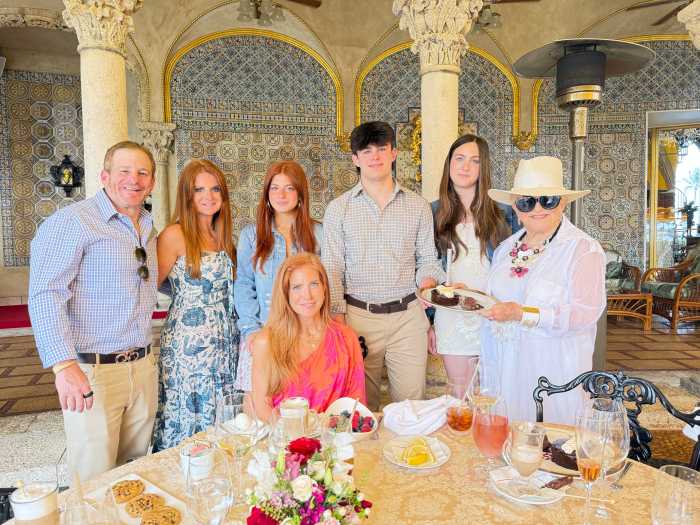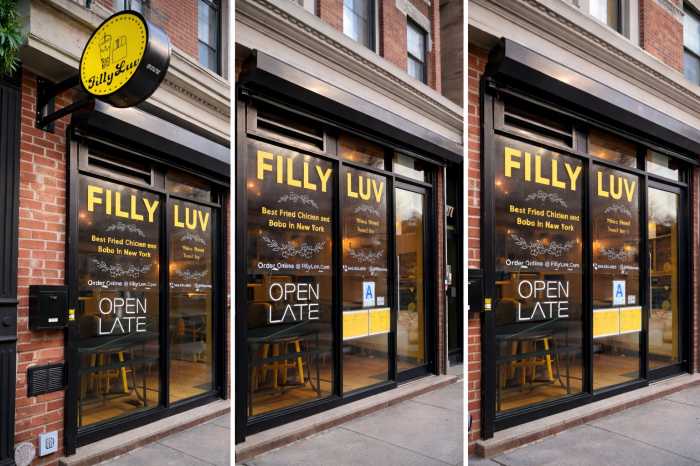By Josh Rogers
A series of ramps leading to two reflecting pools at the Twin Tower footprints. A wall of names around the pools honoring those people killed on 9/11. A handful of trees surrounding the pools on a street-level plaza. A cultural building nearby on Greenwich St.
Is it Michael Arad’s Reflecting Absence design that was selected for the World Trade Center memorial? Maya Lin’s W.T.C. idea before she was named to the memorial jury?
How about the plan by a group of 14 aspiring architects at Stuyvesant High School that was completed last June.
“I said ‘who stole what from whom,’ ” joked Alphonse Scotti, a Stuyvesant architecture teacher who worked with the students last fall and spring. Scotti was explaining his reaction when the design by Arad and Peter Walker was chosen in January.
“We thought we needed something quiet, hence the reflecting pools,” said Shun Yu, 16, at a small gathering on Wednesday to unveil the design, complete with sparkling cider served in Champagne glasses.
Yu said he hopes to study architecture in college. Maybe he’ll join Elizabeth Wu, 18, who is studying architecture at Cornell after graduating from Stuyvesant in 2003.
Wu, like the other students and teachers involved in the project, said she was more proud than anything that the team’s design bore some similarities to the selected plan. She said they featured “water to represent the tears and also to have a calming effect.”
The plaza bears looks more like Arad’s original design, which had only a small number of trees. After requests were made by the W.T.C. memorial jury, Arad teamed up with Walker, a landscape architect, who added enough trees so that the plaza is now described as a forest.
Arad had originally proposed a narrow cultural building on West St., but moved the cultural buildings to Greenwich St., coincidentally near the same spot the Stuyvesant students proposed a 9/11 museum. The students’ museum is nine-sided and has a replica of the Twin Towers, which also forms the shape of the number 11.
To be sure, there are other significant differences in the plans. Arad’s flowing water passes over walls of names and flows into a perpetual void, whereas the students’ pools are still.
Xiao Wei, 16, said of his group’s plan: “Basically the overall atmosphere is solemn – simple yet elegant.”
Most of the students who worked on the plan were at school and five blocks from the World Trade Center on Sept. 11, 2001. Teachers and administrators led the students’ exodus along the river up to Chelsea Piers as the towers were burning. The public school, which attracts many of the city’s smartest students with its competitve entrance exam, was the first public school to reopen near the W.T.C. and former President Bill Clinton spoke at the 2002 graduation. But students seemed reluctant to talk about their own 9/11 experiences at the ceremony on Wednesday.
Architect Joseph Lengeling, who helped design Stuyvesant and worked on the Battery Park City master plan when he was with Cooper Robertson, advised the students and attended the unveiling. He compared the plan to the final memorial designs that were on display nearby. “This is absolutely a valid entry,” he said. “It is remarkably similar to the one we saw at the Winter Garden exhibit.”
The students also got advice from Andrew Winters, the Lower Manhattan Development Corporation’s W.T.C. planner, who met with the students.
City Councilmember Alan Gerson, an alumni who represents Lower Manhattan, congratulated the students on their design and told them he hoped it would help influence the discussion as further revisions are made to the memorial plan.
“I view this as an ongoing project and I hope you will all be a part of it,” he said.
Although Gerson attended the school prior to the move to Battery Park City, it was still a homecoming in a sense, as he spied a familiar face walking into the room.
“A few years ago, Mr. Scotti was my homeroom teacher,” said Gerson.
Josh@DowntownExpress.com
Reader Services
Also Read:






