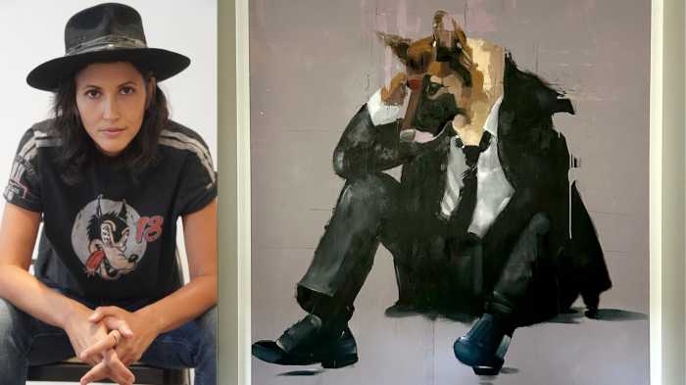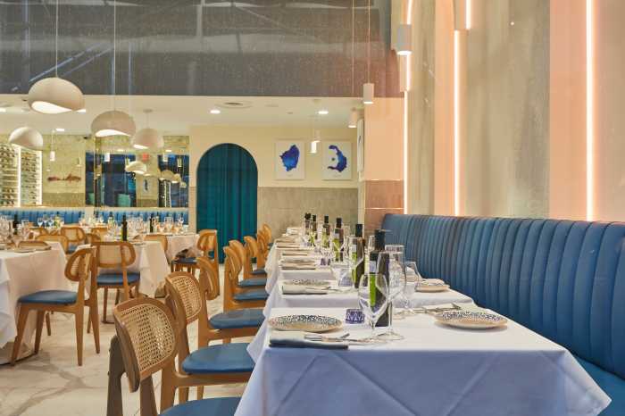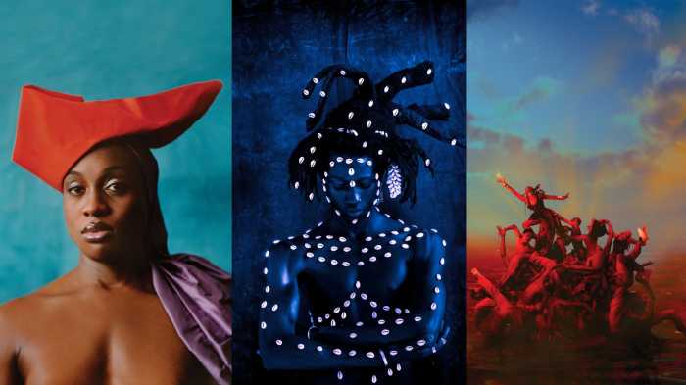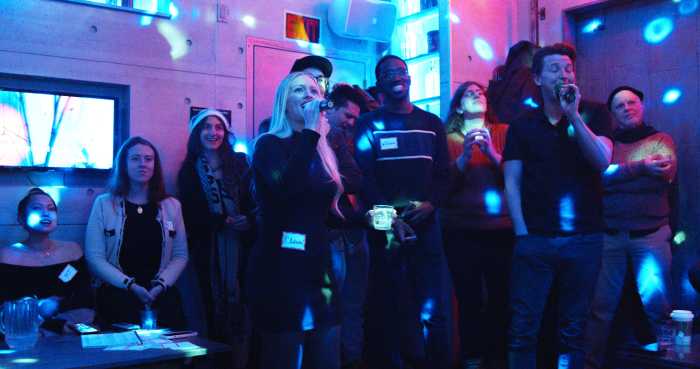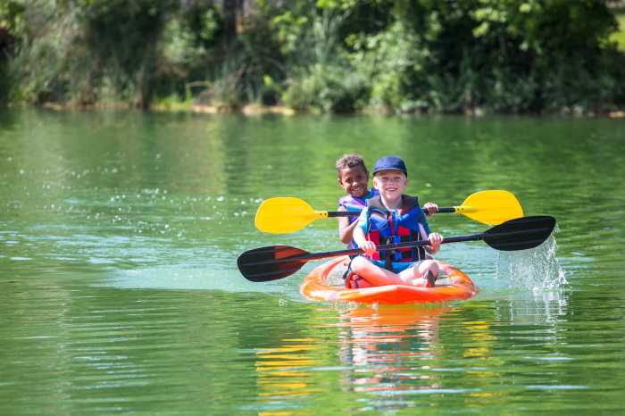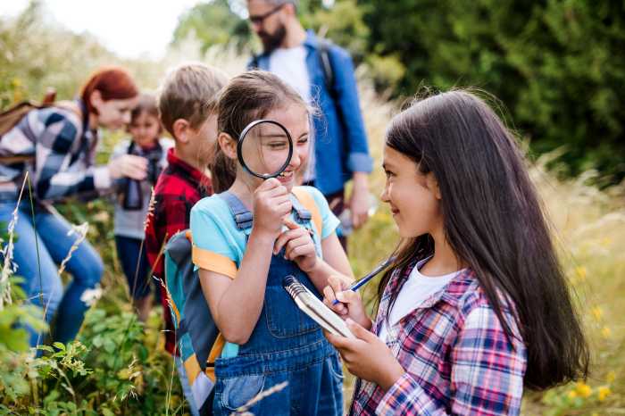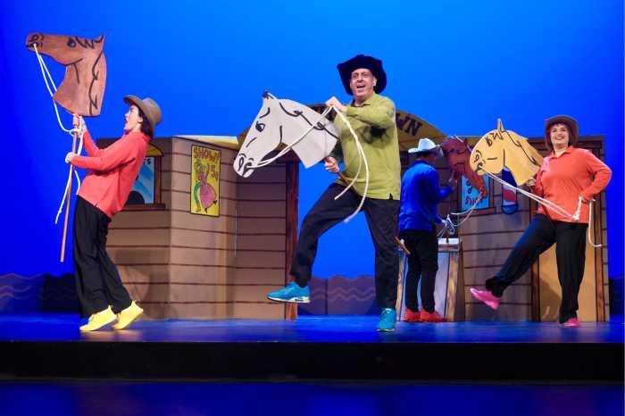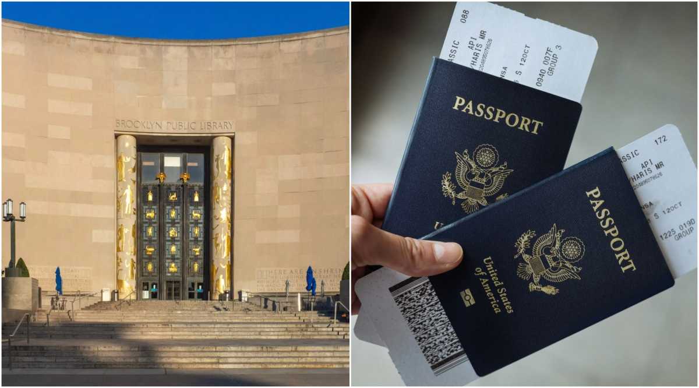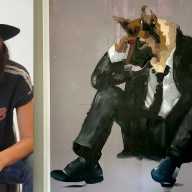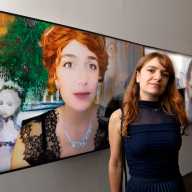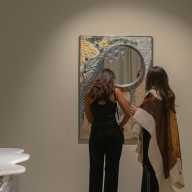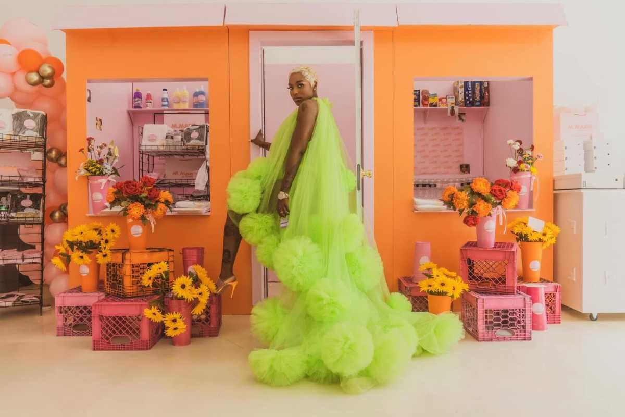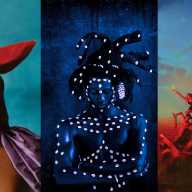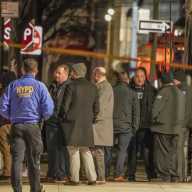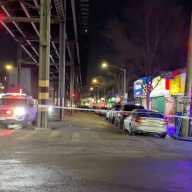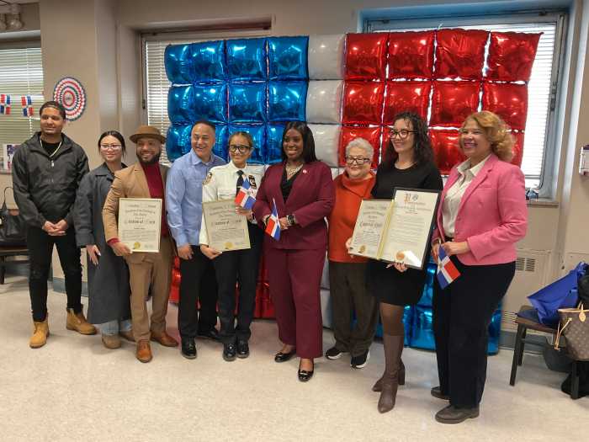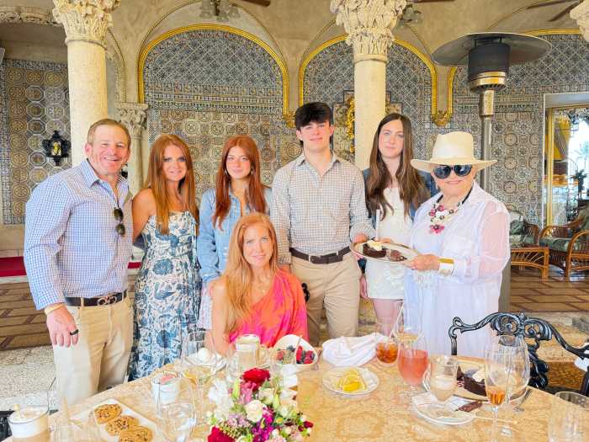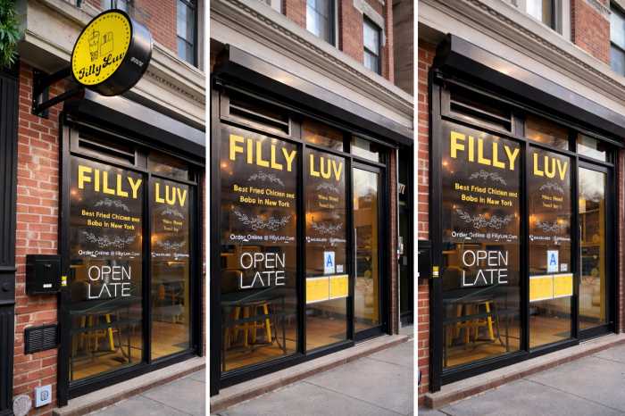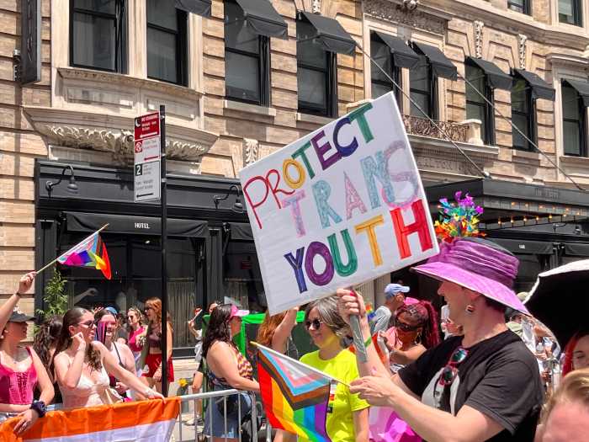By Albert Amateau
Friends of the High Line and the city last week selected four finalists in the bidding to create a master plan to convert the High Line, the derelict rail line that runs between the Gansevoort Market and the Javits Convention Center, into a 1.5-mile elevated park.
Chosen from among a short list of seven teams selected in April, the four finalists will submit detailed scenarios in July, including plans for access to the viaduct, interaction with neighboring buildings and the streets below.
The submissions will be displayed at the Center for Architecture on La Guardia Pl. in the Village from July 15 to Aug. 14. One of the four teams will be selected later in the summer to work with the community and the city to develop the master plan for the proposed elevated park.
The finalist teams, including several overlapping members, were among 52 teams that submitted ideas early in the year. The finalists are:
Field Operations, landscape architects, with Diller, Scofidio & Renfro, architects; Olafur Eliasson, artist; Piet Oudolf, a Dutch horticulture consultant; Philip Habib, traffic engineers; Halie Light and L’Observatoire International, lighting; Creative Time, public art consultants; The Williams Group, financial analysts; Robert Sillman Associates, structural engineering and historic preservation and others.
Zaha Hadid Architects; Balmori Associates, landscape architect; Skidmore, Owings & Merrill, architects; Creative Time, public art; Public Art Fund, public art; The Kitchen, public art; Iron Elevator Design, elevator, escalator consultant; Halie Light and L’Observatoire International, lighting; Arup, structural engineering; David Langdon Adamson, cost analysis; Langan Engineering, environmental engineering and others.
Steven Holl, architects; Hargreaves Associates, landscape architects; Halie Light and L’Observatoire International, lighting; Martin and Mildred Friedman, public arts; David Langdon Adamson, cost analysis; Catherine Seavitt Studio; landscape architecture; Bioengineering Group, Inc., sustainable site development; Arup and MEP Engineering, structural engineering and others/
TerraGRAM, a team including Michael Van Valkenburgh, landscape architects; D.I.R.T. Studio (Julie Bargmann), industrial site design; Beyer Blinder Belle (Neil Kitteridge), urban design; Leslie E. Robertson Associates, structural engineers; Domingo Gonzales Associates, lighting; Lynden Miller, public garden design; Nina Bassuk, Urban soils and ecology; Mueser Rutledge Consulting Engineers; Accu-Cost, cost analysis; Arup, traffic engineering; Charles McKinney, park operations; Luc Sante, urban history; Public Art Fund, arts programming; James Terrell, artist.




