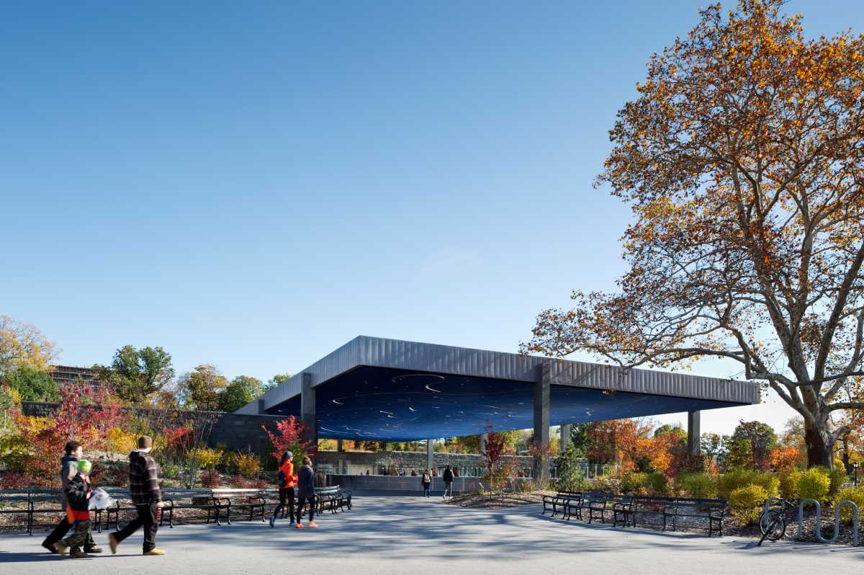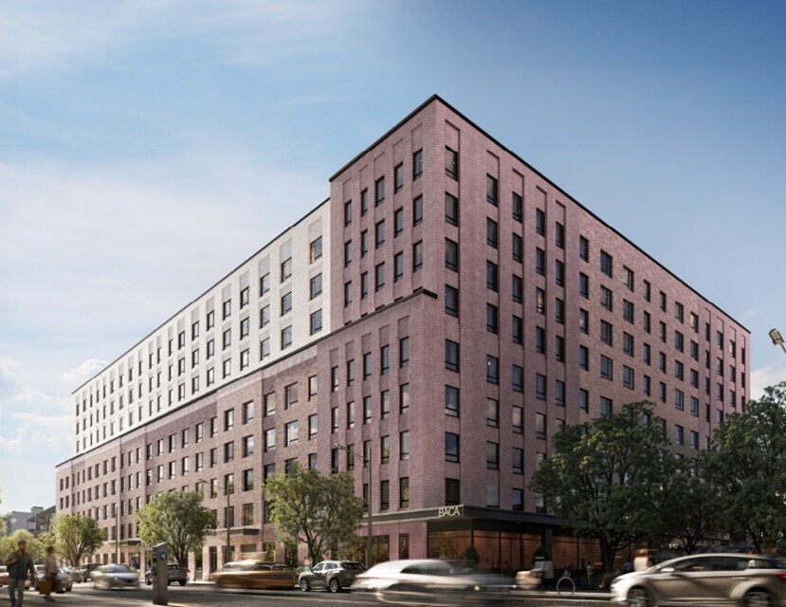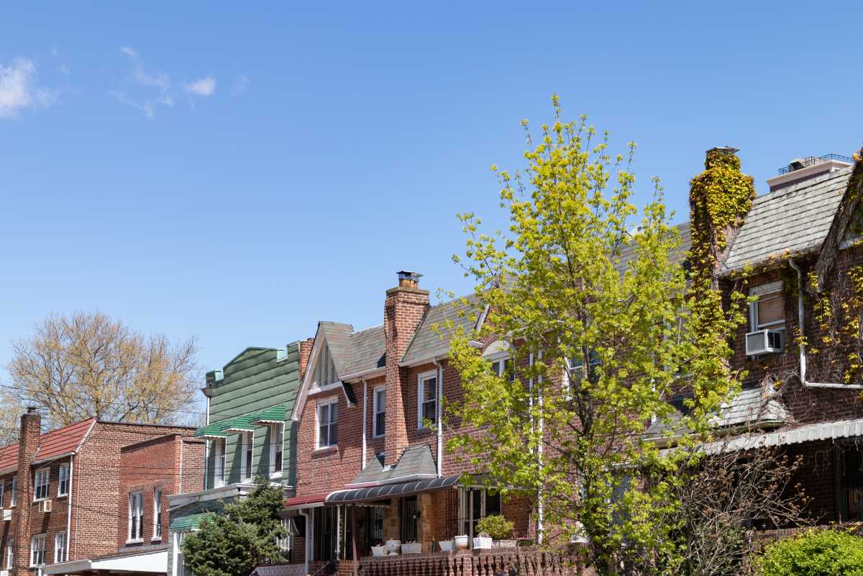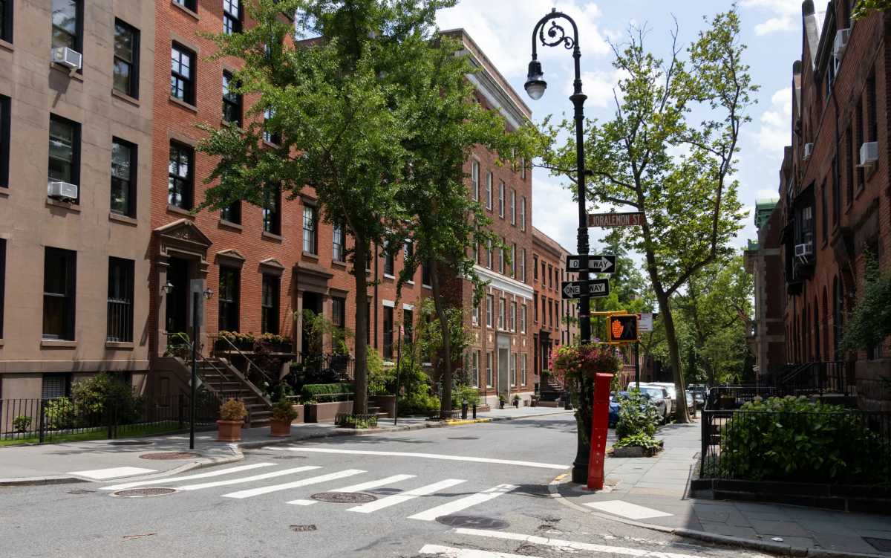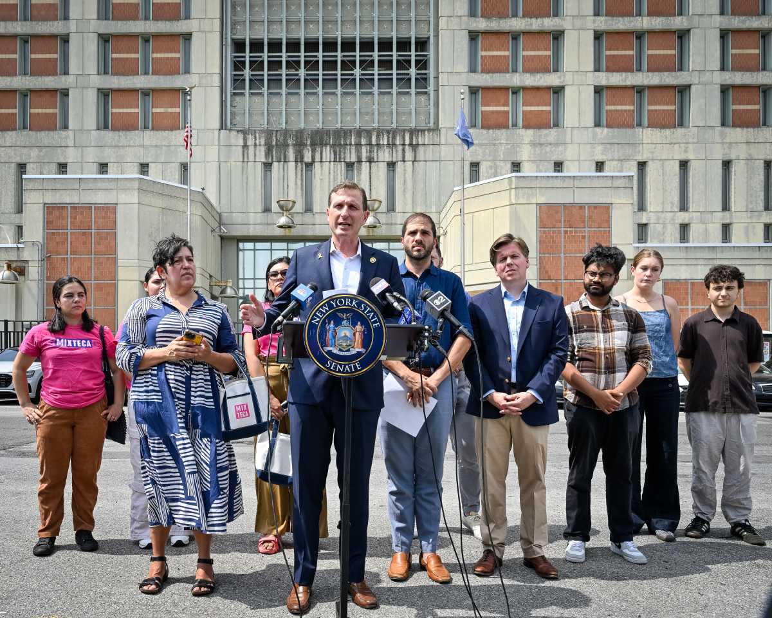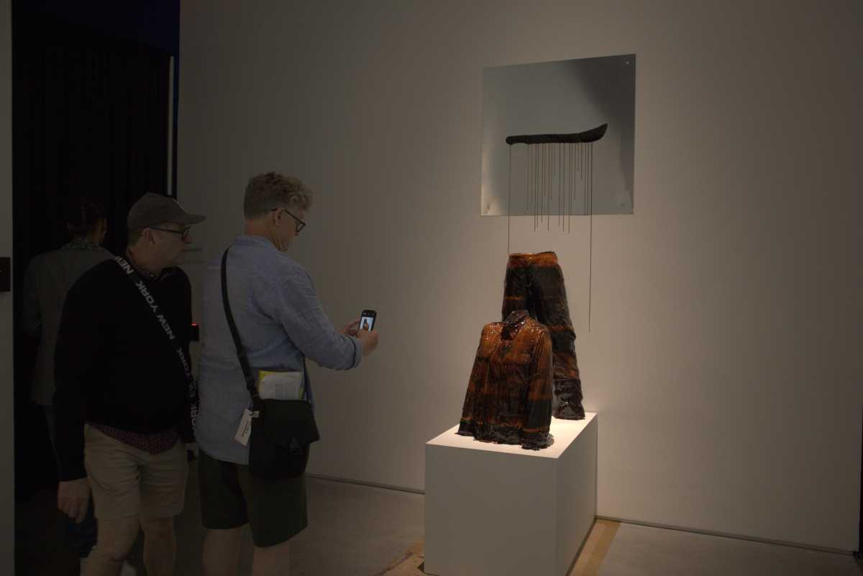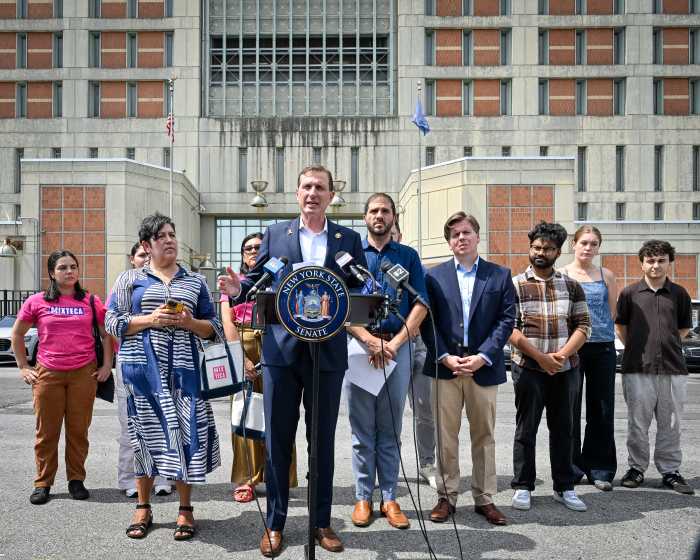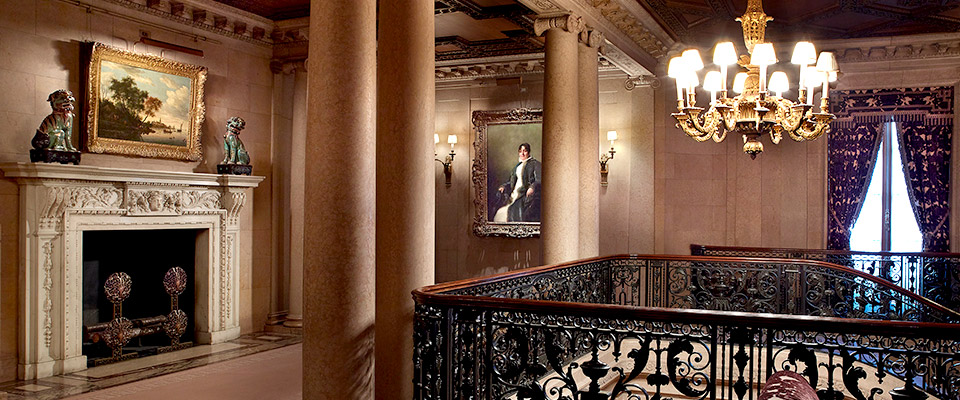
BY JACKSON CHEN | Less than a year after abandoning an earlier effort at renovation, the Frick Collection has announced it is once again ready to launch a museum upgrade, this time staying largely if not completely within the building’s existing footprint and avoiding any incursion into a treasured private garden. The plan would also open up the currently restricted second floor to the public.
Since 1935, the Frick Collection has enjoyed a reputation as a uniquely intimate museum in Manhattan, its home and collection left for public enjoyment by the controversial industrialist Henry Clay Frick at the time of his death in 1919. Over the years, the museum, located on 70th Street at Fifth Avenue, expanded several times to accommodate its growing needs, but a 2014 expansion plan was considered too large and invasive by the public.
The previous plan, which included the removal of a gated garden that would be replaced by a six-story addition, was ultimately pulled by the museum in June 2015.
On March 25, the Frick restarted the process with a request for qualifications sent to 20 architectural firms.
“We enter the next phase of our expansion process energized by the promise of an enhanced facility that will address the Frick’s urgent programmatic and museological needs,” Dr. Ian Wardropper, the museum’s director, said, adding that the goal is to preserve the museum’s environment of “intimate encounters with exceptional artworks.”
The project’s architect will be chosen later this year and be responsible for further defining the scope and details of the expansion. The museum indicated that the overall goal is the creation of “new exhibition, programming, and conservation spaces within the institution’s built footprint,” but said that since initial designs aren’t expected to be unveiled until 2017, more specific information on the project is not yet available.
According to Heidi Rosenau, the museum’s associate director of media relations and marketing, that means that the expansion’s ability to stay strictly within the museum’s existing footprint will await consultation with the architect chosen.
The museum has already decided, however, that it can better utilize existing space by opening up the second floor that’s been off limits to the public since the ‘30s. The second floor originally served as the living quarters for the Frick family and currently houses some of the museum’s staff offices, but it will converted into public exhibition gallery space.
Among the upgrades expected as part of the renovation, the museum aims to create a better traffic flow for patrons in addition to improving the quality of staff office space.
Museum officials have pledged to steer clear of compromising any of the outdoor space currently devoted to a private garden on the East 70th side of the museum. Opposition to early plans to build on that space was a critical factor in the failure of the plan put forward two years ago.
“We are still facing needs, and we want to go forward,” Rosenau said. “Parenthetically, we confirmed we wouldn’t be doing so on top of the garden.”
After widespread unhappiness with the proposal the Frick put forward at that time, opponents of the earlier plan are keeping a careful eye on the new process being rolled out.
“It’s very encouraging that they are planning to stay within the footprint of the existing building,” said Charles Warren, an architect who opposed the 2014 plan. “It would be even better if they agreed to stay within the envelope of the existing building.
The architect explained that the museum’s commitment to preserving the existing footprint still technically allows it to build vertically –– remaining within the footprint but not necessarily the building’s envelope, which is its entire perimeter.
“But compared to the barbarism of their earlier proposal,” Warren said, “this is really a positive development.”
The Historic Districts Council, an ally of Warren’s in opposing the Frick’s earlier plan, also expressed some relief at the new contextual approach.
“I think that’s very exciting that they’re rethinking what their future is,” said Simeon Bankoff, the executive director of HDC. “They seem committed to staying within the footprint of the existing building.”
Adding that Frick staff contacted him in advance of their announcement, Bankoff said the museum seems committed to engaging the community.
Rosenau confirmed that the museum reached out to several other organizations in an effort to build transparency into its planning process.
“We want it to have success and prosper,” Bankoff said of the Frick. “At the same time, part of our belief for the longtime prosperity is preserving its very distinctive feeling.”
The museum, formerly a Gilded Age mansion that Frick called home, still holds true to its roots as a personally assembled art collection including works from Rembrandt, Johannes Vermeer, and Thomas Gainsborough.
“The Frick is an extraordinarily unusual art museum that maintains a domestic scale to the institution,” Bankoff said. “When you see [the artwork], you see it as if it were in a house.”
The public’s love for the museum’s warm tranquility helped fuel the opposition to the Frick’s earlier plans. Officials at the Frick seems to understand that and are eager to emphasize that appreciation for that unique feel is what drives them as well.
“All along that has been our intent and we appreciate the intimate atmosphere to the Frick,” Rosenau said. “The atmosphere people love about the Frick was never part of the plan to change.”



