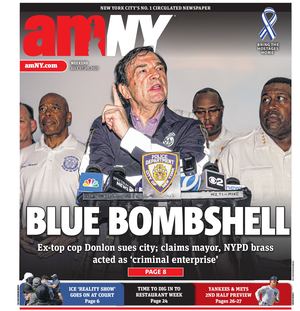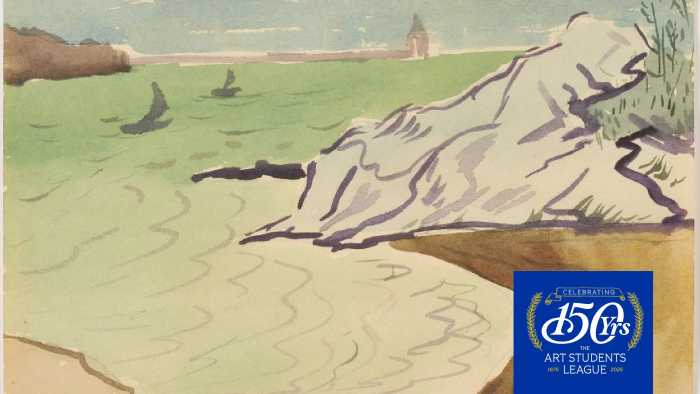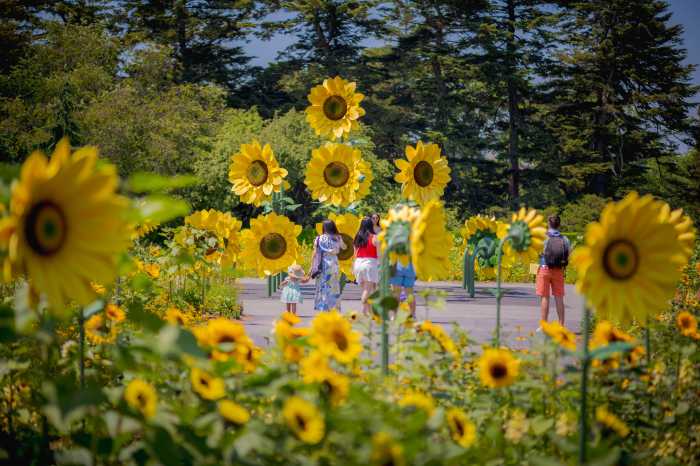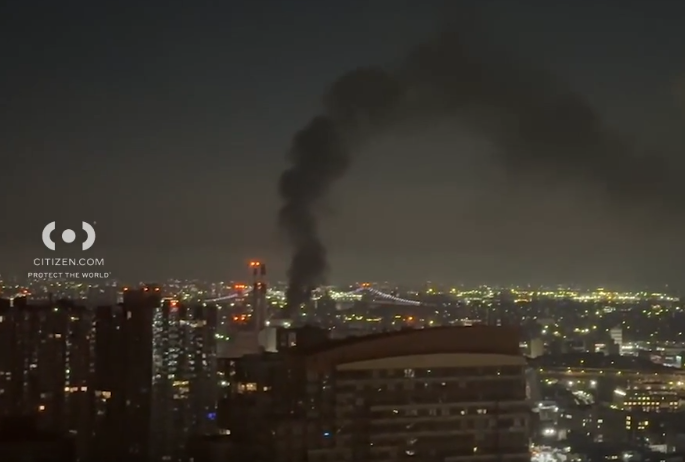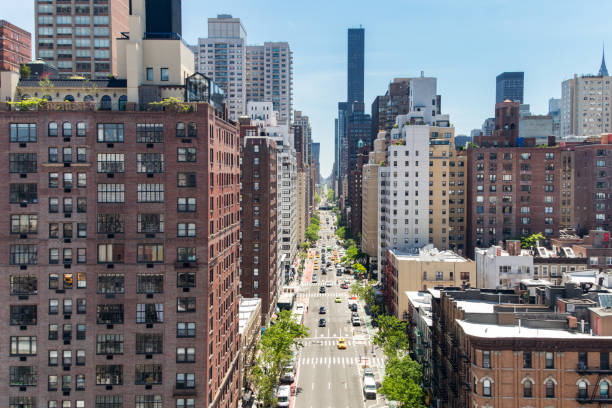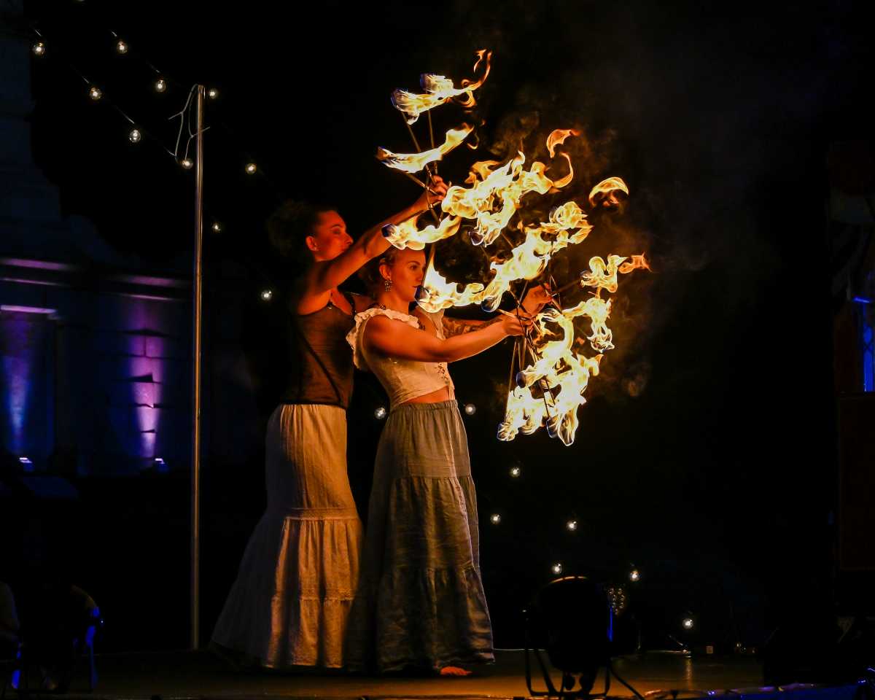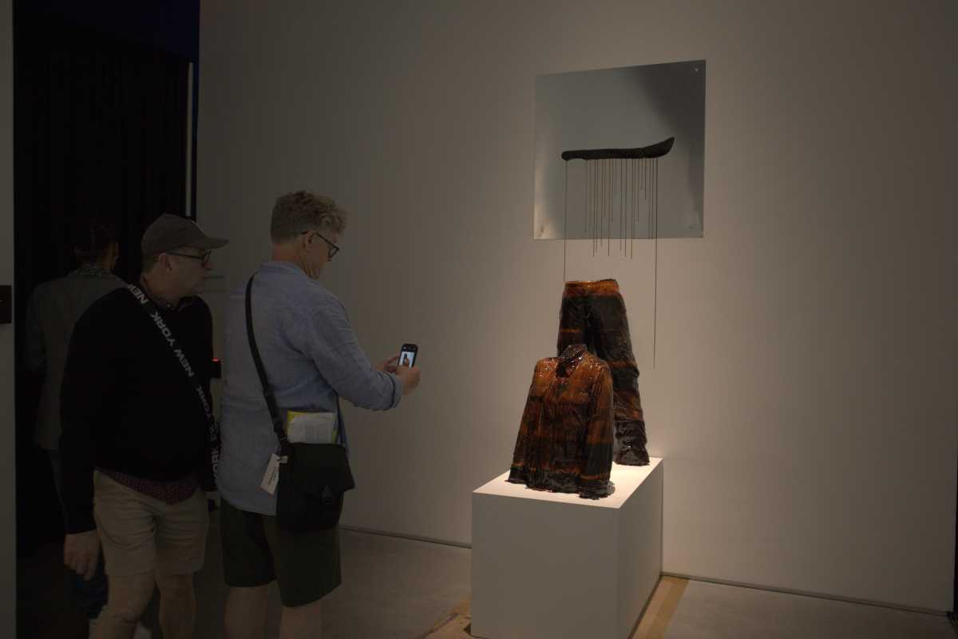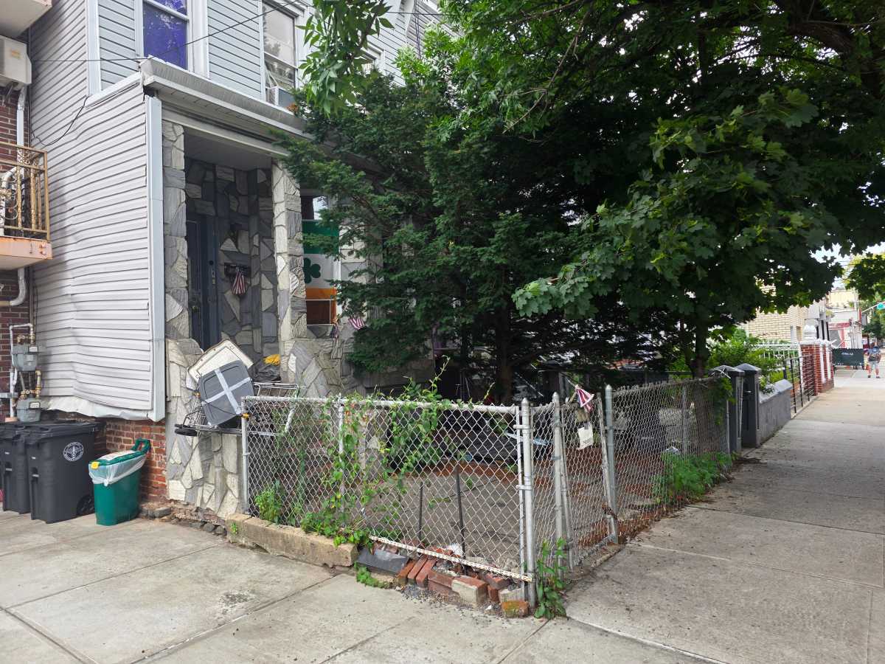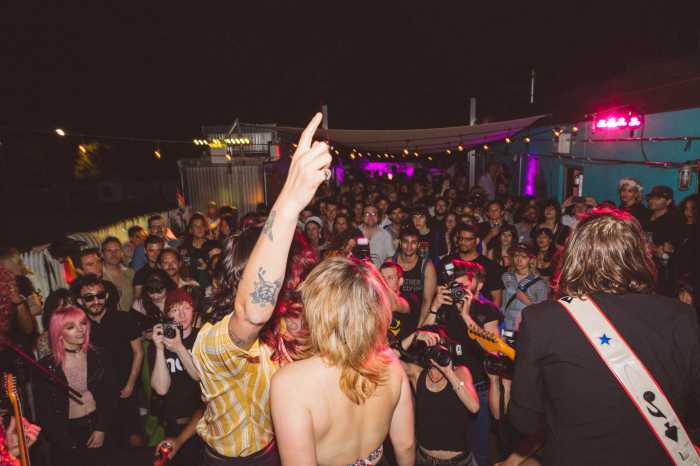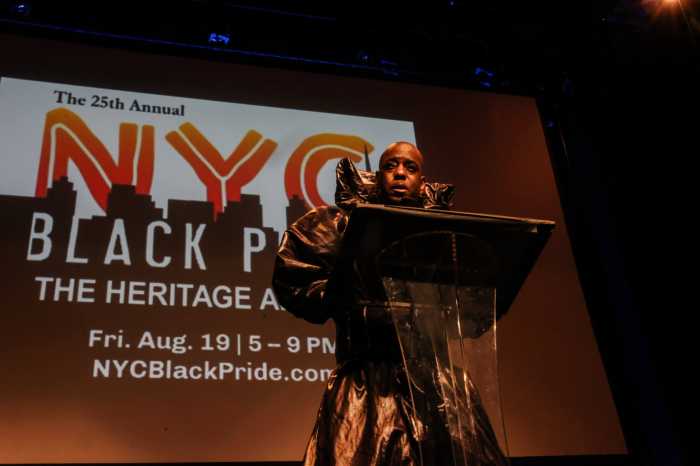By Josh Rogers
World Trade Center developer Larry Silverstein looked to see how easy it would be to walk through a proposed memorial design, last week at the Winter Garden.
“I want to see his pretty blue eyes and his little pink lips.”
That’s what Monica Iken wants at the World Trade Center memorial—her husband Michael’s face. Dual Memories is the only one of the eight possible designs announced last week that includes the faces of the thousands of people killed in the Sept. 11 attack and at the W.T.C. in the 1993 bombing, but she said she would be happy with any of the proposals since she doesn’t think it would be hard to add pictures to the other plans.
“I don’t want anymore negativity,” she said. “I want to move forward.”
Not everyone agrees. Although some saw hope in some of the proposals, others saw it in none. [Diagrams of the plans, pages 20, 22, 24, 25]
The Coalition of 9/11 families said each plan picked by the Lower Manhattan Development Corporation’s 13 jurors led because they did not maximize the accessible to the bedrock area.
Anthony Gardner, whose brother Harvey Gardner III was killed and who is a coalition leader, said the jury also did not pick any designs that used many of the remnants of the W.T.C. “The box-beam columns, the Sphere weren’t in any of the designs,” he said. “The skeletal remains of the tower weren’t in any of the designs,” he said.
The jury, which is expected to make a final decision by the end of the year, seemed to favor designs with lights and water. Each design team is being asked to make adjustments to their proposal. The memorial models, which are on display across from the W.T.C. at the Winter Garden, were removed for part of the weekend because the jurors wanted to examine them in private, according to a source.
The jurors, who include prominent artists, architects and academics, and the designers are forbidden to talk to the press until the finale selection is made.
Some relatives of firefighters are objecting because they want rescue workers to be listed with their units. Rosaleen Tallon, whose brother, Sean Tallon, 26, was a new probationary officer or “probie” with Ladder 10, located across the street from the W.T.C. said her family does not want to his name included in the memorial if it is not listed with his Ladder 10 “brothers.”
“We will remove Sean’s name from that memorial or at least fight to have his name be removed,” she said last week.
At an Imagine New York seminar to discuss the designs, some saw strong elements in several and suggested mixing the strongest in each.
“I would combine the Votives in the underground and the trees in the upstairs area,” said Gregory Nissen, a freelance music composer, about the Votives in Suspension design and the apple orchard in Garden of Lights.
Both of these designs and a few others were able to double the public space of 4.5-acre memorial area by proposing to roof over part of the sunken memorial area proposed by architect Daniel Libeskind.
Carl Weisbrod, president of the Downtown Alliance and an L.M.D.C. board member, had called on the jury to consider street-level memorial areas at a public hearing earlier this year and he was happy with the selections of the jury. “I was quite pleased how many did that while at the same time they also achieved the vision of Daniel Libeskind” and honored the victims, said Weisbrod.
Although some of the design teams deviated from the guidelines – as the jury and L.M.D.C. officials had encouraged them to do – all made at least part of the “bathtub” slurry wall visible as was proposed by Libeskind. Three proposals however — Inversion of Light, Garden of Lights and the Memorial Cloud — in addition to keeping the slurry wall visible below street level — leave a street-level gap on West St. to look down at the bathtub. Madelyn Wils, chairperson of Community Board 1, said last week that perhaps these designers should consider closing “the slit” on West St. to increase the pedestrian access through the site.
Access is a key issue to residents and businesses. A Battery Park City resident said at a meeting this week that he felt the Memorial Cloud is the only design he could accept as is, since it is the only one that provides any convenient way to get into the middle of the site from his neighborhood.
Larry Silverstein, the W.T.C. site’s office developer, is also concerned with the ability to walk through the memorial area. Immediately after the designs were announced last Wednesday, Silverstein methodically walked around each three-dimensional model, in some cases bending to get a better look. He ignored most questions accept whether he was looking to see what the access was. “Yes,” was Silverstein’s only comment. He returned with guests to the Winter Garden Monday night to get another look at the designs.
Apparently less enthusiastic about the designs is Libeskind, who practically ran away from reporters after the Winter Garden announcement last week. He did say he was impressed with the creativity. Six of the eight design teams maintained Libeskind’s layout for cultural buildings around the memorial, but most of the designs seemed to play down his emphasis on the slurry wall.
Asked if he thought his150-foot waterfall opposite the memorial fit in with all eight plans, he said that would be apart of the “public process.”
Kevin Rampe, L.M.D.C. president, said he expected the jury to consult with the winning design team about whether they thought the waterfall would fit in with the memorial.
The L.M.D.C. is looking for adjustments to all of the plans. Betty Chen, the agency’s director of design, told C.B. 1 members this week that the cultural building in Reflecting Absence, for example, will probably have to be changed because it is only 40 feet wide. The L.M.D.C. is hoping to get large performance spaces in some of the cultural buildings. The Reflecting Absence building is intended to protect the memorial from highway noise, according to the statement of the designer, Michael Arad, but it has also drawn the ire of some residents because it is also seen as a block on Battery Park City.
At a C.B. 1 meeting this week there was also objections because much of the apparent public space in Inversion of Light is reserved for family members of the victims, and the orchards and prairies in Garden of Lights are only proposed to be open for less than two hours every morning – between the time the first plane hit the Twin Towers and the second tower collapsed. Chen said program details such as those are open to be changed.
Meanwhile, members of the public consider to debate the designs in the hopes their opinions will help sway the jury.
At an Imagine forum last week at Pace, Arturo Garcia-Costas, a program specialist with the United Nations said he thought the designs like Votives and Memorial Cloud were “gimmicky” and would seem passé with time.
Sitting next to him was Katie Taylor, an urban planner who liked the cloud’s shape. “Good sculpture never becomes passé,” she said.
Reader Services
