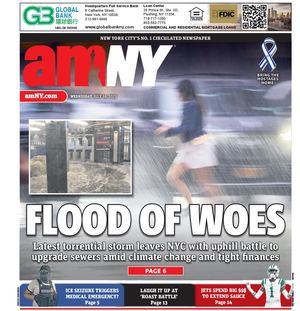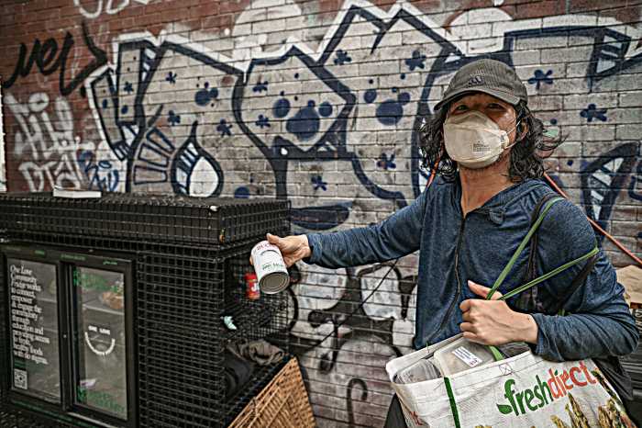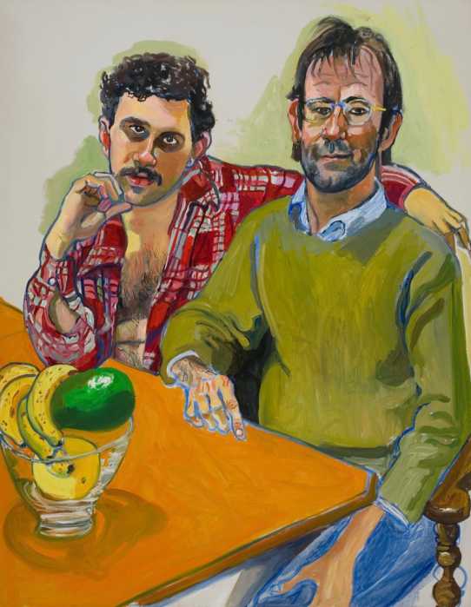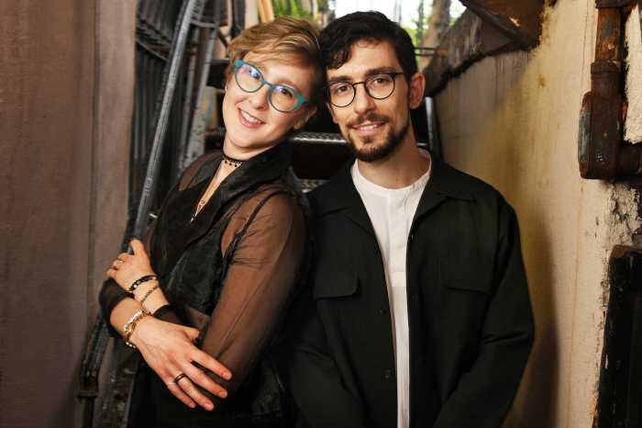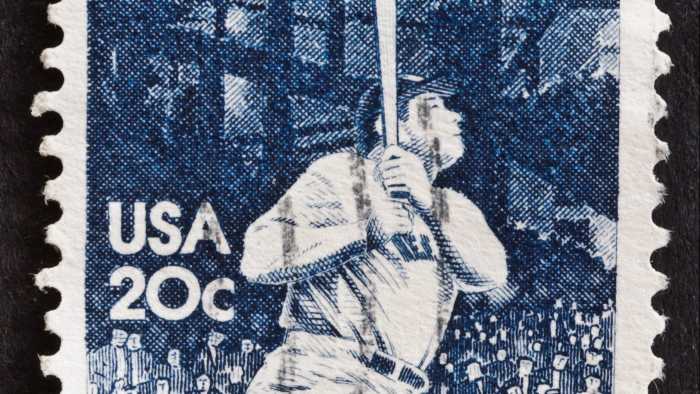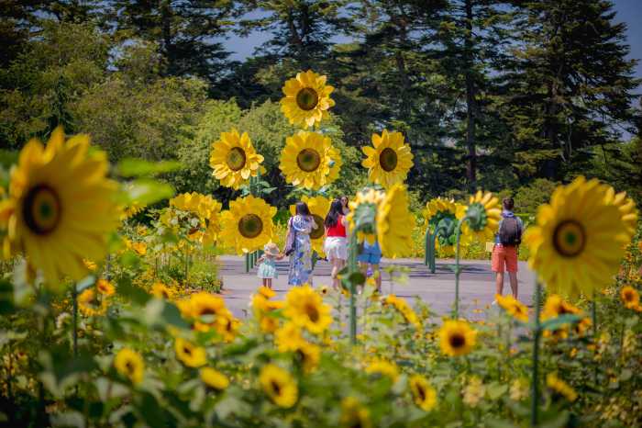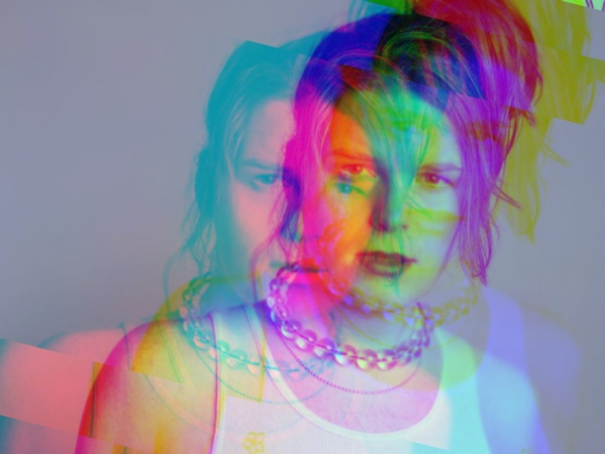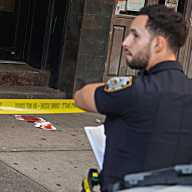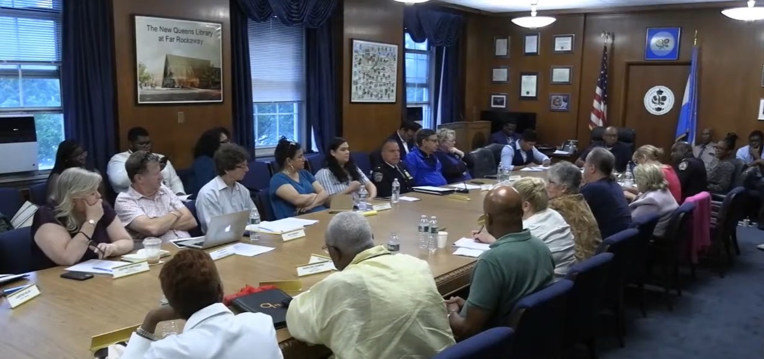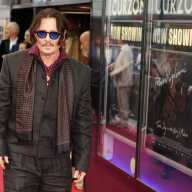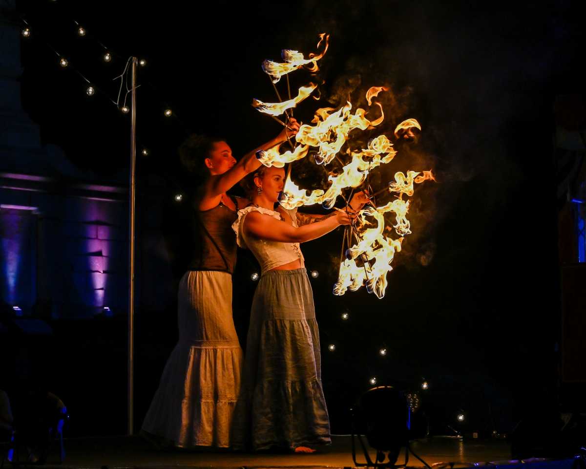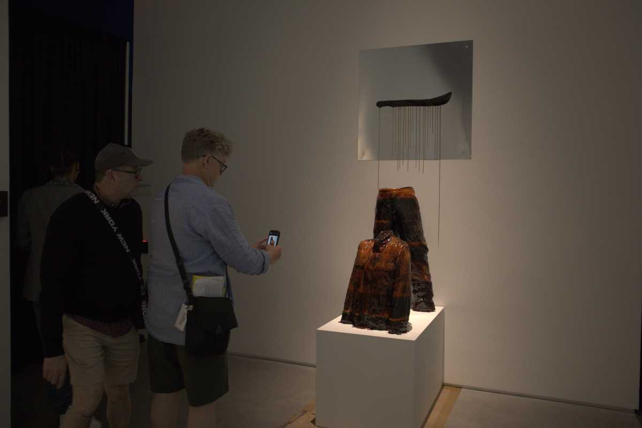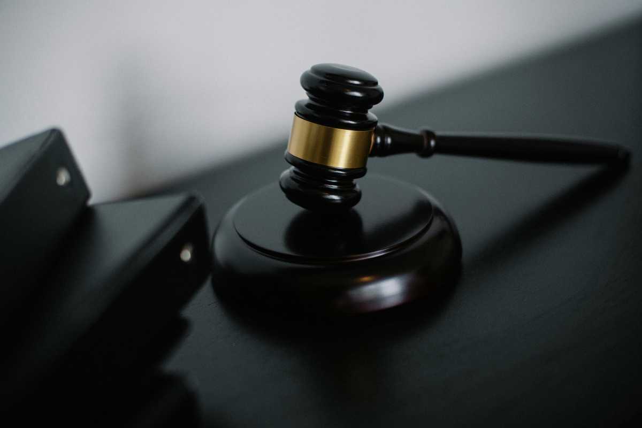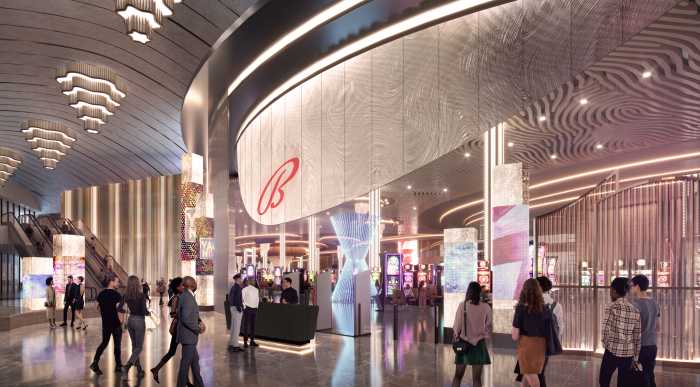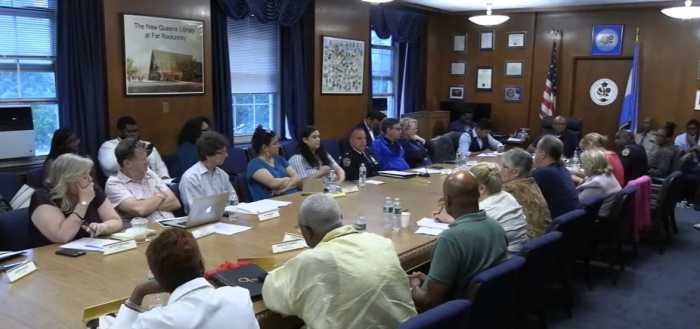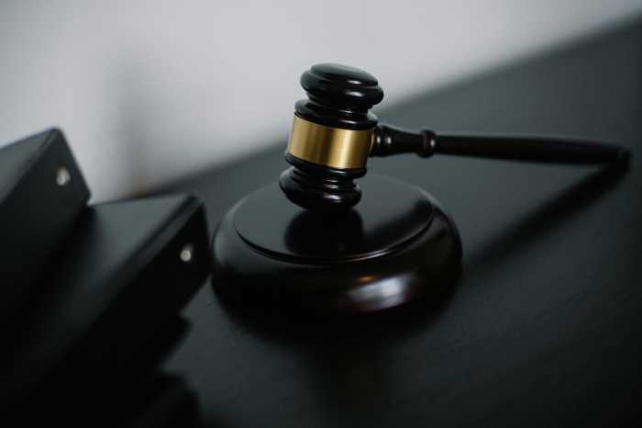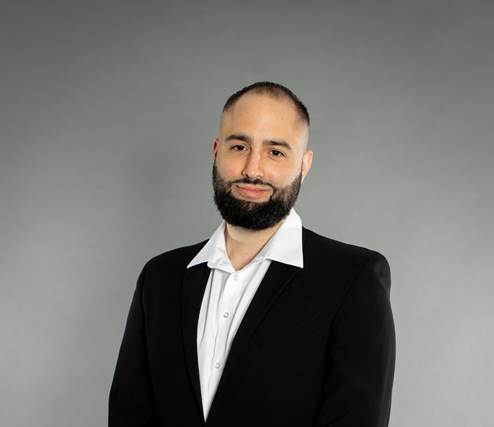By Lincoln Anderson
Unveiling what will be New York University students’ future on-campus faith facility — plus a flexible, multiuse space for classrooms and music performances and rehearsals — N.Y.U. released plans on Tuesday for its new Center for Academic and Spiritual Life. The building, to be built at Thompson St. and Washington Square South, will replace the former N.Y.U. Catholic Center, which was recently razed to make way for the project.
The proposal is for a building of 61,000 square feet, 89 feet tall with six stories. Notably, N.Y.U.’s design doesn’t use all the space allowed under the property’s zoning. Zoning permits a structure with a floor area ratio, or F.A.R., of up to 6.5, but N.Y.U.’s plan only uses 4.9 F.A.R. Roughly speaking, by forgoing 1.6 F.A.R. — which translates into 18,000 square feet — the building would be about one story lower.
Alicia Hurley, N.Y.U. vice president of government affairs and community engagement, said the university is building smaller than the zoning allows as part of its new, more conscientious approach to development under its N.Y.U. Plans 2031 initiative.
“It’s a commitment to try to preserve the [view of the] sky and working to build a building that was the right building for the spot,” she said.
Like N.Y.U.’s Kimmel Center just to its east, the Center for Academic and Spiritual Life will be visible through the Washington Square Arch when viewed from Fifth Ave., though it will only be about half as tall as Kimmel. The new center, as proposed, will be about equal in height to the Judson Church campanile.
N.Y.U. will need a variance from the Board of Standards and Appeals to build the design, since it doesn’t conform with current setback and open-space requirements. A so-called as-of-right building under zoning would be impractical for N.Y.U., since, with the required setbacks, it would become increasingly narrow as it went up, leading to floor plates that would be so small they would be unusable for N.Y.U.’s purposes. The wider floor plates in the lower and squatter building in N.Y.U.’s design are better suited to the university’s program needs.
The proposed design extends the building out to the street wall, which is consistent with many of the other buildings on Washington Square South, the university notes.
N.Y.U. purchased the cleared site from the Catholic Archdiocese of New York in May, after the archdiocese had finished demolishing the building. Construction is scheduled to start this fall and finish in summer 2012. The end result will be an energy-efficient LEED Silver-rated building, which will also be connected on most floors to the adjacent Kimmel Center.
On the building’s first floor will be a new Catholic Center at N.Y.U., owned and operated by the archdiocese. As Hurley described it, it will be “an open, public church.”
The new center will also house N.Y.U.’s four chaplains — Jewish, Protestant, Catholic and Muslim — together for the first time at the same location.
Hurley said the basic idea of the building’s multiuse design is to provide space for prayer, but also not to have this space sit idle at other times. The project will have flexible spaces, but also take into consideration various users’ specific needs.
“We do know that our Muslim population does have certain requirements,” Hurley said. “They need to wash their feet, so they need different structures, not just a bathroom. The site will be sensitive to that. … Large orchestra rooms will be soundproofed.” However, Hurley added, “It’s not going to be just like loft space — there will be many rooms per floor.”
A unique feature of the building’s exterior — which Hurley said isn’t really conveyed fully in the current renderings — is that it will be scrim-like.
“It’s meant to be terra cotta with leaf-like cutouts,” she explained. The current computer renderings make the building’s exterior seem more opaque than it actually will be, she said.
“It should end up looking a bit more open, transparent,” Hurley said.
Over all, the design is intended to be “subtle and elegant,” Hurley said. The look was influenced by and intended to be contextual with Judson Church, and not Kimmel, she noted.
The plan will be submitted to the B.S.A. this month, and also presented for review at the Tues., June 16, meeting of Community Board 2’s Arts and Institutions Committee. Next month, C.B. 2’s Zoning Committee will review the proposal.
Giving his initial reaction to the project, Brad Hoylman, C.B. 2 chairperson, said, “I’m glad that N.Y.U. apparently recognizes that proposing a new building on the perimeter of Washington Square Park is an extremely sensitive issue to the community. After the battle over Kimmel Center, which was a low point in N.Y.U.-community relations, I think the community can appreciate the fact that the university is proposing to build a smaller building than it could have otherwise.
“N.Y.U. is also discussing factors, such as views through Washington Square Arch and context to Judson Church, that they wouldn’t have years ago,” Hoylman added. “I’m sure the community will have thoughts about the design, materials and other features of the proposed building that I am looking forward to hearing.”
Andrew Berman, executive director of the Greenwich Village Society for Historic Preservation, said his society’s preservation and design committees have to review N.Y.U.’s design more thoroughly, and that he was withholding his verdict till then. However, he said he thinks N.Y.U. is trying to “sweeten the pot” by forgoing some F.A.R. in order to get a variance from the B.S.A. to build a squatter building with larger floor plates.
“A lower, fatter building may be in the community’s interests, as well,” he noted. “The as-of-right design is not a good fit for the neighborhood or N.Y.U. Here is the rare case where N.Y.U. needs public approval to build what it wants to build. It may be a case where N.Y.U.’s self-interest and the interests of the community may — and I want to emphasize ‘may’ — intersect.”
Berman said he hopes N.Y.U. will make a binding commitment to never use the unused F.A.R. from the Spiritual Life center in the future, “that they won’t come back in a few years to add stories” on top of the building.
As for the new building’s design, Berman said, “It’s got the Kimmel Center next door, which could make anything look good. But it’s also got the Judson Memorial Church across the street, which is one of the city’s great historic landmarks.”
