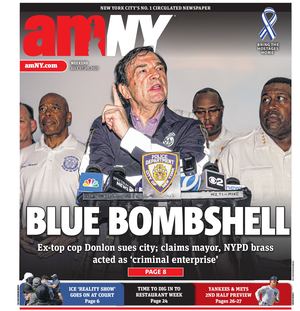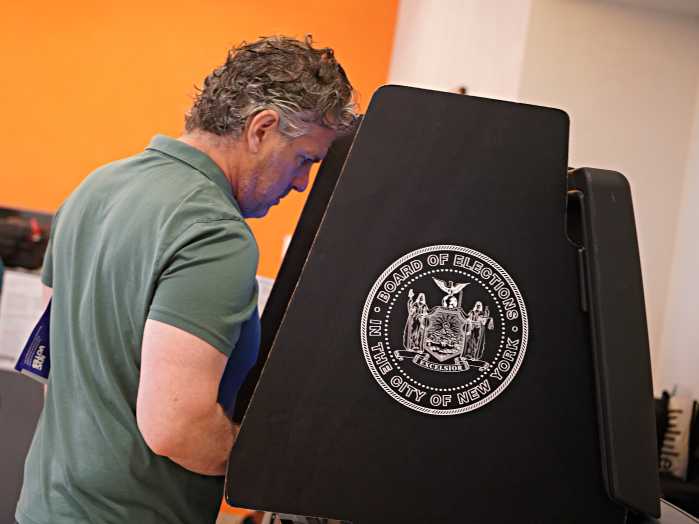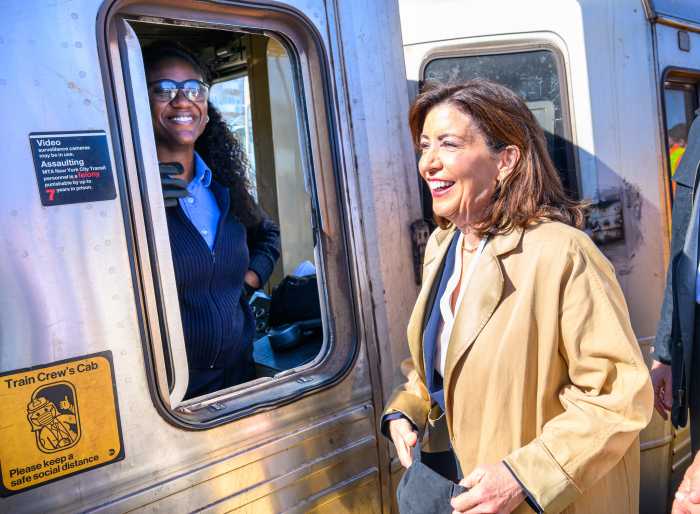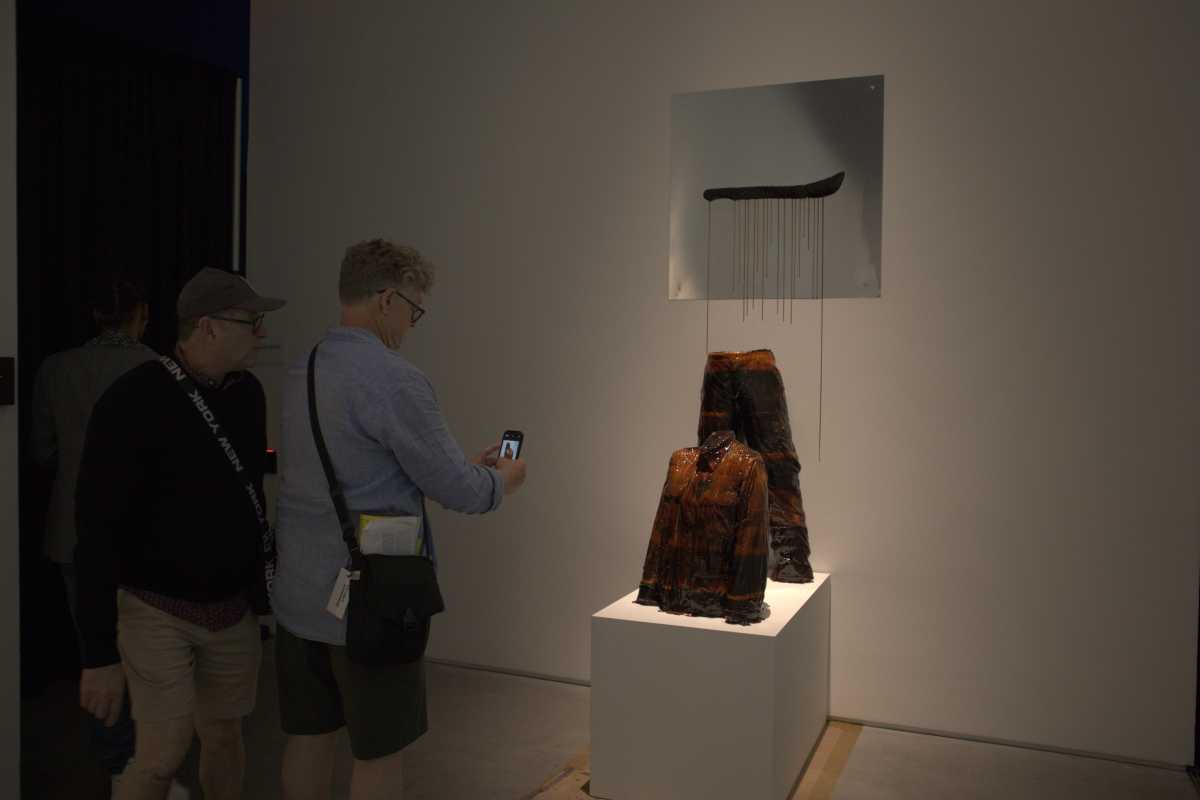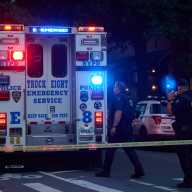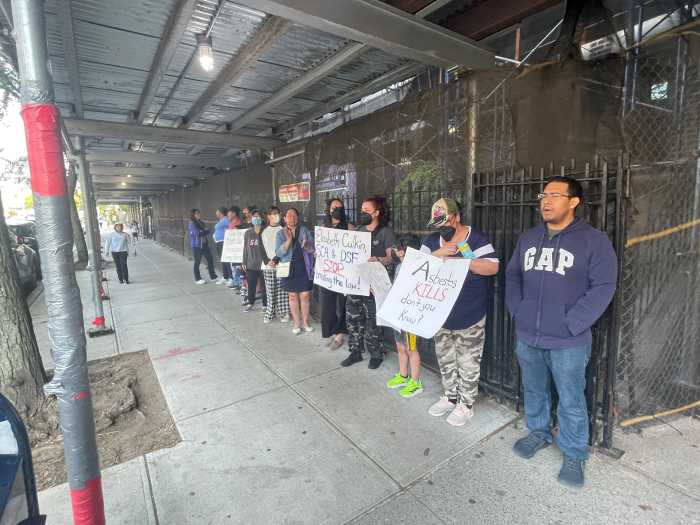In many respects, the recent unveiling of New York University’s finalized strategy for its long-term growth didn’t hold that many surprises.
Three years go, back in June 2007, N.Y.U. said that it foresaw the need to add 6 million square feet of space by 2031, a 40 percent increase in its then amount of space. N.Y.U. has since increased its space by 700,000 square feet, so the figure now stands at 5.3 million square feet.
Now, in its finalized long-term strategy, N.Y.U. is saying it can fit 1.5 million to 2 million square feet of new space in its campus core, plus 1 million to 1.5 million in the larger “neighborhood.”
N.Y.U. says it would add 1 million square feet in each of three remote locations: Governors Island; Downtown Brooklyn, where it has an affiliation with Polytechnic; and the First Ave. “Health Corridor.” This 3 million square feet “would not come back to the core” if N.Y.U. can’t locate it remotely, Lynne Brown, university senior vice president, promised The Villager — a pledge we were glad to hear.
Basically, there has been a process in place since 2006, when N.Y.U. first established its Office of Strategic Assessment, Planning and Design. This was followed in February 2007, with the creation of Borough President Scott Stringer’s Community Task Force on N.Y.U. Development. N.Y.U. then held a series of open houses for the community to see its preliminary expansion plans.
In January 2008, thanks to the task force, N.Y.U. adopted “planning principles” governing its growth, prioritizing existing buildings’ reuse and contextual development.
And now, N.Y.U. has released its final strategy. The university is careful not to call it a “master plan” because many elements are uncertain, such as whether N.Y.U. will be able to site facilities on Governors Island, what properties might become available in the “neighborhood” and what the university’s evolving space needs will be.
There are certainly some positives in what N.Y.U. is proposing — most notably, that it has committed to creating a 600-seat public elementary school on one of its superblocks to help alleviate the district’s overcrowding.
On rebuilding the Coles gym site, N.Y.U. says it will add retail and a supermarket to the new building’s ground floor, which definitely will enliven this currently bleak corner.
More contentious will be N.Y.U.’s other designs on the two superblocks: Building a new tower of up to 40 stories in the landmarked I.M. Pei University Village complex and adding buildings at the ends of Washington Square Village’s garden courtyard. Since the Pei towers are 30 stories, that’s the top height any new tower should be.
We’re glad to hear N.Y.U. won’t demolish Washington Square Village, since that would have upended the lives of 1,000 families. And the opening of the courtyard and encouraging its public use is a good idea. One of the reasons public spaces fail is that it’s not clear they are indeed public, and N.Y.U needs to make its public spaces unambiguously public.
Of course, the university will have to make a very convincing case to the community to justify each space addition in its campus core, as well as in the broader neighborhood. And we strongly urge the university to locate more of its new space remotely — as much as can be done.
Though noting he’s especially concerned about the superblock plans, B.P. Stringer called the 40 months of the university’s discussions with the task force “precedent setting,” noting nothing like it happened with Columbia’s or Fordham’s growth plans.
N.Y.U.’s plans will soon face tough community scrutiny, though. As Jo Hamilton, Community Board 2 chairperson, told us: “We’ve got a lot of work ahead of us.” But the work that N.Y.U. has done these past few years to better engage the community is to be commended.
