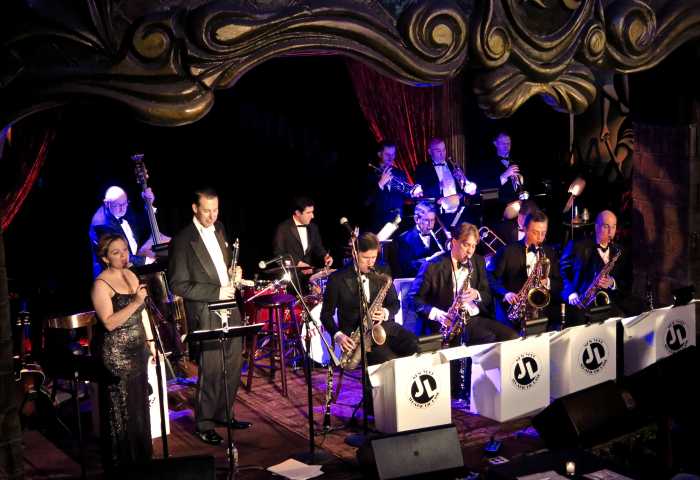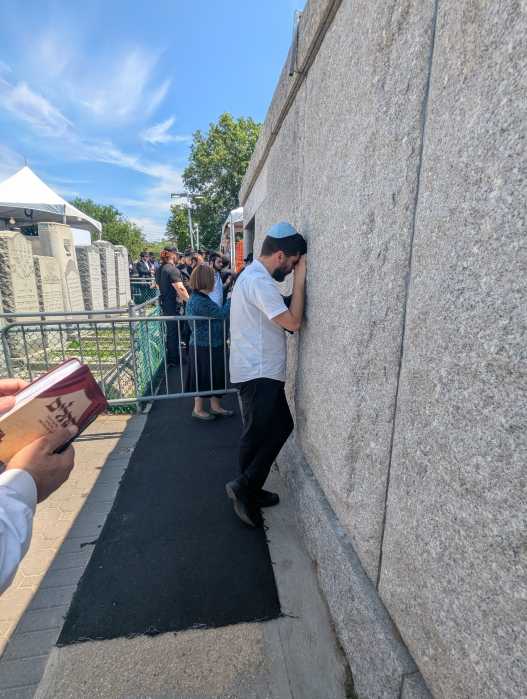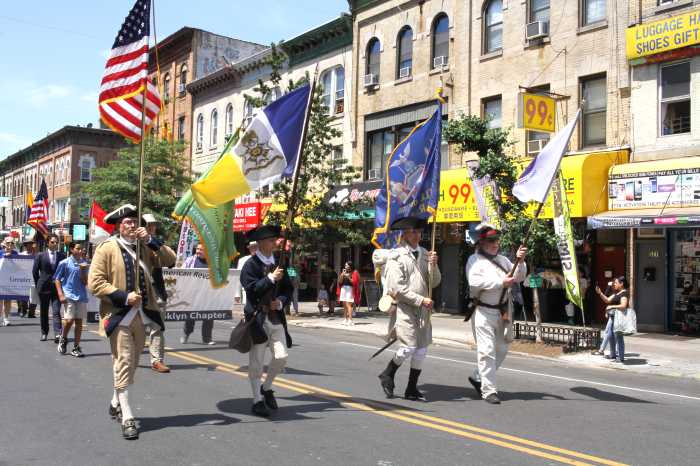By Albert Amateau
St. Vincent’s Hospital and the Rudin Organization have just revealed their preliminary plans for a new state-of-the-art hospital building on the west side of Seventh Ave. and for the residential redevelopment on the east side of the present hospital complex.
The conceptual plans presented at an Oct. 10 community meeting attracted about 100 neighbors. An innovative hospital building consisting of a rectangular four-story base and an elliptical tower set at an angle to it and aligning with the Village grid south of Greenwich Ave. was proposed for the west side of the avenue.
The new hospital, which would replace the six-story O’Toole Building built more than 40 years ago for the National Maritime Union, would have a total of 21 high-ceilinged stories rising 300 feet, plus about 30 feet more on top for mechanical systems.
With four stories below grade, it would have 625,000 gross square feet, of which 480,000 would be aboveground, according to Ian Bader, who made the presentation at the meeting for the architects Pei Cobb Freed and Partners.
The elliptical tower would leave considerable space on the base for a landscaped terrace for patients, visitors and staff.
The residential redevelopment would include a 21-story building on the east side of Seventh Ave., replacing the hospital’s current 18-story Coleman building. On the 11th and 12th Sts. midblocks, plans call for 19 modern versions of low-rise townhouses, replacing the current hospital complex of buildings, which include two 15-story buildings and one nine-story building on 12th St. and a 13-story and an 11-story building on 11th St.
Rudin’s proposed building on Seventh Ave., described by Dan Kaplan, of FX Fowle architects, as a “bookend building,” would rise to a height of 235 feet, plus about 30 feet for mechanical systems. The total residential development would have about 650,000 gross square feet aboveground, plus below-grade parking.
Kaplan noted that the low-rise townhouses would re-create the old Village streetscape and allow light and air into the midblocks that are currently shaded by rows of buildings mostly more than 10 stories tall.
The Seventh Ave. portion of the Rudin development would have 15,000 square feet of street-level retail and, according to the current scenario, would include about 22,500 square feet of medical offices — for doctors connected with St. Vincent’s and perhaps medical testing facilities. The project would have between 400 and 500 apartments, depending on the actual number of square feet allowed as determined by the city’s uniform land use review procedure, or ULURP.
A collective groan arose from the meeting at the mention of the height of the residential Seventh Ave. building, three or four stories taller than St. Vincent’s Coleman pavilion and three or four stories taller that the 200-foot-tall residential building just to the north at 175 W. 12th St.
“What will you be paying St. Vincent’s for the property and what will your profit be?” demanded David Martin, a resident of 175 W. 12th St., of the developer, Bill Rudin. Former City Councilmember Carol Greitzer and others at the meeting followed with questions about necessity for height of both the residential “bookend” and the proposed hospital.
Rudin explained that he could not say what his profit would be or even how much he would be paying the hospital.
“We won’t be able demolish what’s there on the hospital site for about six years,” he said, noting that the cost of construction has been increasing annually by 10 percent or more for the past several years.
The new hospital would have to be completed and fully functioning before the old complex could be demolished and work could begin on the residential development.
First, however, the entire project, which is located within the Greenwich Village Historic District, needs Landmarks Preservation Commission approval, which could come between the middle and end of 2008. After that, the next step is an environmental impact study, followed by the ULURP review through the Department of City Planning, which could take six to 18 months. Construction of the hospital is likely to take at least two years.
According to a memorandum of understanding reached earlier this year, Rudin agreed to pay the hospital $516 per square foot of zoning square footage as finally approved through ULURP. Shelly Friedman, land use lawyer for the project, noted that zoning square footage typically is about 90 to 93 percent of the gross square foot in an architect’s plans. Zoning square footage does not include mechanical space in a building, for example, Friedman said, noting that those features have not been determined yet.
Henry Amoroso, chief executive officer of St. Vincent’s, said the hospital was depending on the sale of the property to Rudin to produce as much revenue as possible, which he said would cover at best 40 to 50 percent of the hospital cost, estimated at $700 million. Private fundraising and loans are projected to cover the rest, he said.
Amoroso said later that St. Vincent’s chose Rudin among several other developers because the hospital felt Rudin would best understand and respect the concerns of the neighborhood and realize as much return as possible for the hospital.
But, despite some community members’ requests, neither affordable housing nor an elementary school are possible given the economics of construction and the need of St. Vincent’s to build a 21st-century hospital, Rudin said.
The neighborhood’s chance for public space in the project rests with the St. Vincent’s Triangle on the west side of Seventh Ave., across 12th St. from the present O’Toole Building, Amoroso said. But the triangle currently has a loading dock with underground storage and a tunnel across Seventh Ave. to the main hospital campus for deliveries. The loading dock would also likely serve the new hospital. Nevertheless, St. Vincent’s hopes to make the most of the triangle, the site in years gone by of the Sheridan movie theater, turning it into a public park, Amoroso said.
“We’ve heard that before,” declared a heckler, referring to the promise of a park on the triangle that St. Vincent’s made when the Coleman building was built 20 years ago. Amoroso, who became C.E.O. of the hospital three months ago, said he couldn’t answer for the past but pledged he would do what he could to create the triangle park.
The triangle, however, is not likely to accommodate a proposed New York City Transit ventilation plant for the I.N.D. and I.R.T. subway lines as some Villagers had hoped, Amoroso said later.
Amoroso said every possible effort has been made to include only what is necessary to make the hospital efficient. It is expected to have 365 beds, almost half as many as in the current hospital. Negotiations are underway to relocate psychiatric beds to Cabrini Hospital on E. 19th St.
Andrew Berman, executive director of the Greenwich Village Society for Historic Preservation, said later, “The big questions this proposal raises are whether the 300-plus-foot-tall tower design for the new hospital is appropriate for the Greenwich Village Historic District, whether the very, very large new approximately 250-foot-tall apartment block planned for Seventh Ave. is appropriate, and whether, in fact, none of these buildings, which are all within a historic district, merit preservation. I am very sympathetic to the need for St. Vincent’s to modernize their facilities. But this is also the largest development project planned in Greenwich Village in over 50 years, since the Robert Moses superblocks south of Washington Square, and we have to get it right, not only for the hospital, but the neighborhood. The question is, with this plan, are we there yet?” But G.V.S.H.P. has not yet taken a formal position on the project, he added.
“I think it’s fantastic,” said Arthur Webb, executive director of Village Center for Care, which runs nonprofit nursing and AIDS residences, in an interview. “I don’t think I’ve ever seen a hospital design as creative and practical and flexible,” said Webb, who before he came to Village Center for Care 14 years ago had been a New York State healthcare official for 18 years.
“On the Rudin side, opening up the midblocks to light and air was incredibly responsive to the community. And to build a hospital and be economically viable, the Rudin part has to be maximized to the degree that it fits in the community,” Webb said. “I think they’ve listened and responded beautifully.
“The best thing about it,” he added, “is it won’t get any bigger.”
Florent Morellet, a member of the G.V.S.H.P. board of directors, said the floor plan of the hospital convinced him that if he were sick it was where he’d like to be.
“I prefer to seek a beautiful elliptical tower with a few more stories than a building like Coleman [across the avenue] that is ugly, ugly, ugly,” Morellet said.


































