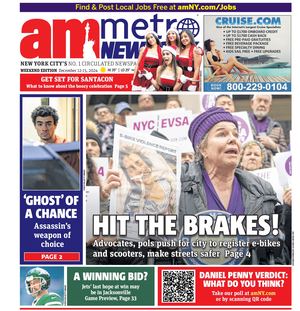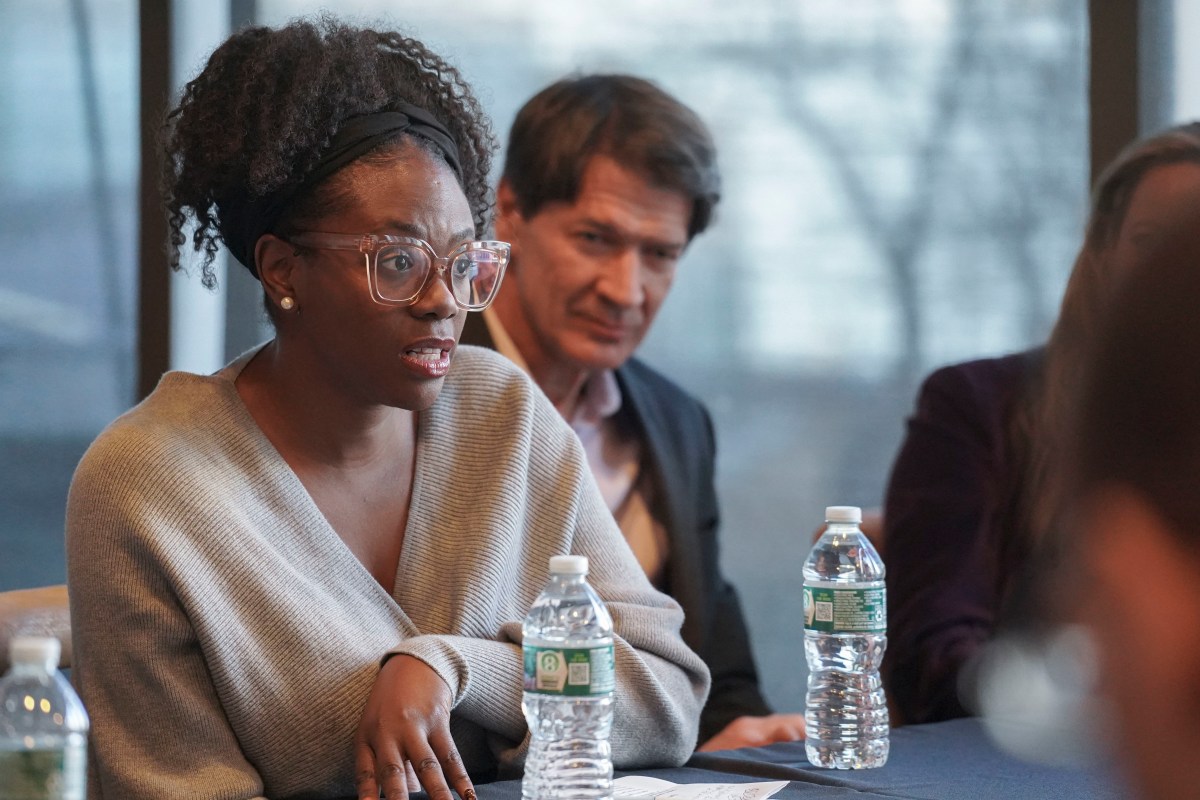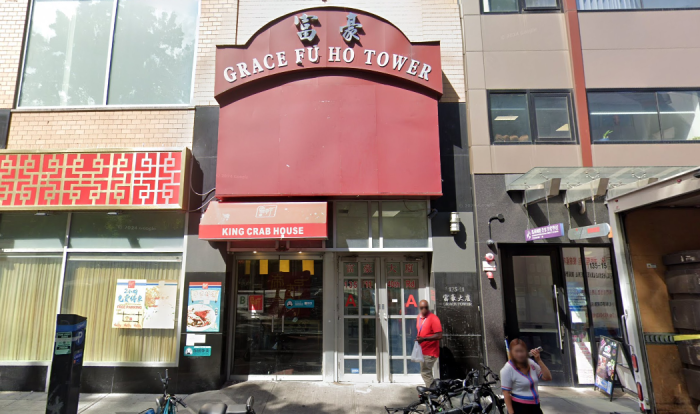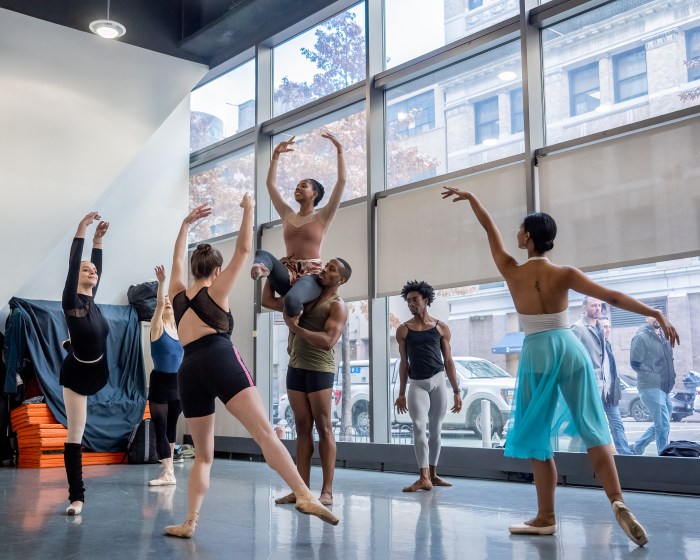
BY LESLEY SUSSMAN | City planners and local residents turned their attention last week to the stretch of East River waterfront between E. Houston and E. 14th Sts. The occasion was the last of three workshops held in May to discuss ways to protect the park, the F.D.R. Drive and adjoining neighborhoods from flooding should another hurricane like Sandy strike the city.
The two previous workshops primarily focused on redesign plans for sections of the waterfront from E. 14th St. to E. 23rd St. and from Montgomery St. to E. Houston St. Three more workshops are being scheduled for sometime in July.
The $33 million East Side Coastal Resiliency Project calls for the construction of a 10-mile long protective barrier — including sections of levee-like berms — to be built along the East Side’s edge from E. 42nd St. down to the Battery and then around and back up along the Hudson River side to W. 57th St. The project is being funded by the U.S. Department of Housing and Urban Development.
On hand last Thursday night at St. Brigid’s Church, at E. Eighth St. and Avenue B, to get the latest update on design plans for the East Village section of the waterfront were co-sponsors of the project, including representatives from the Manhattan Borough President’s Office, the city’s Department of Design and Construction, the Mayor’s Office of Recovery and Resiliency, the Department of Transportation and the Parks Department.
There was a large turnout of local residents, along with representatives from community organizations such as Good Old Lower East Side (GOLES) and LES Ready, plus members of Community Boards 3 and 6 who are on the two neighboring boards’ Joint Waterfront Resiliency Task Force.
Jeremy Siegel, from Bjarke Ingels Group (BIG), the Danish design and architectural firm in charge of the so-called “BIG U” project, presented his firm’s preliminary design plans for this section of the waterfront. These call for more landscaping and open recreational spaces, improved and safer access to East River Park from the Houston St. crossing — which has a heavy traffic flow to and from F.D.R. Drive — and protection of the existing ecology along the riverfront.
Siegel added that his firm also plans to widen space for pedestrians and cyclists on the currently narrow Delancey St. overpass leading to the riverfront. The footbridge currently has only 7 to 9 feet of walking space compared to the Corlears Hook Park footbridge, at Jackson and Cherry Sts., which is 30 feet wide and gives cyclists and walkers much easier access to the park.
The maintenance of the current recreational space along this strip of the waterfront was also a priority, Siegel said, along with preserving existing trees and “doubling places and spaces” for people to sit and enjoy the river view. He said another idea his firm was considering was a landscaped park situated on top of the protective berms, with “gentle ramps” leading up to the top of the berms and back down to the riverfront.
“We have width along this strip of the river, unlike the section from 14th St. to 23rd St., and that’s a great thing,” Siegel explained. “We can allow and expand recreational spaces and protect the ecology of the area.”
Siegel said that his firm had already inventoried most of the existing trees in the East Village section of the waterfront, was studying pedestrian and bicycle usage, and is doing soil borings and sewage testing to check for any environmental hazards.
“We’ve also already surveyed 80 percent of the waterfront structures in this section, including the two bridges, by using divers and boats,” he added.
Initial reaction to Siegel’s presentation from local residents at the workshop was generally favorable.
Damaris Reyes, a member of the C.B. 3 and 6 Joint Waterfront Resiliency Taskforce and the director of GOLES, was appreciative of the inclusiveness of the process.
“I’m really happy that this is being done in collaboration with the community,” she said. “It’s important that people work together on this storm-protection issue to avoid any unintended impact.”
Reyes added that she’ll comment further when she sees the final design plan, noting, “I’m not prepared to say anything more about it right now.”
Also speaking favorably about the presentation was Alysha Lewis-Coleman, second vice chairperson of C.B. 3.
“I really like the fact that they’ve been doing a lot of investigative work as far as the soil samples, environmental studies, and that they even put cameras into the sewage system,” she said. “I grew up in that park and I would love to see it stay beautiful, so I’m waiting to see what the final plan will be.”
Lewis-Coleman added that she wanted to see the design firm, along with other city agencies, “retain a cohesiveness with the community. I want to see the greenery and the trees remain the same,” she said, “but I also know that we’re going to have to see some changes in order for safety in case there is any future flooding.”
She also agreed that the Houston St. crossing to East River Park was “a very dangerous intersection” and hoped to see the situation improved.
“I don’t know how the joggers do it to get across that crossing,” she said.
After the formal presentations were concluded, local residents broke up into smaller workshop groups to offer additional suggestions for the redesign of the East River waterfront as part of the storm-protection plan. Results of these discussions will be made available at upcoming workshops.






























