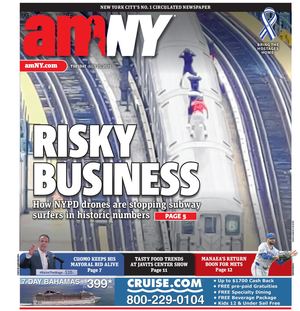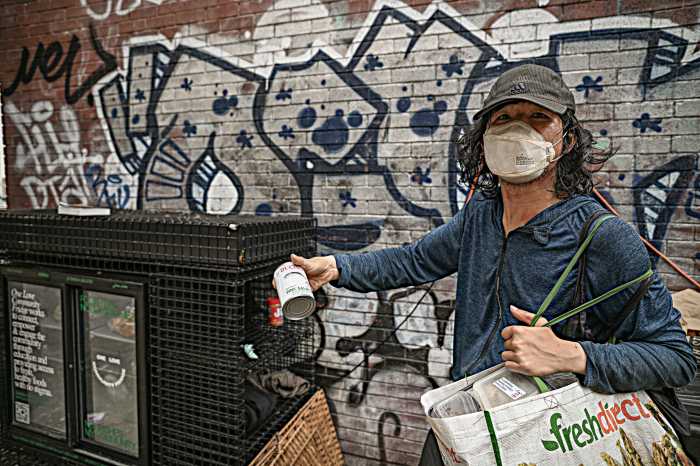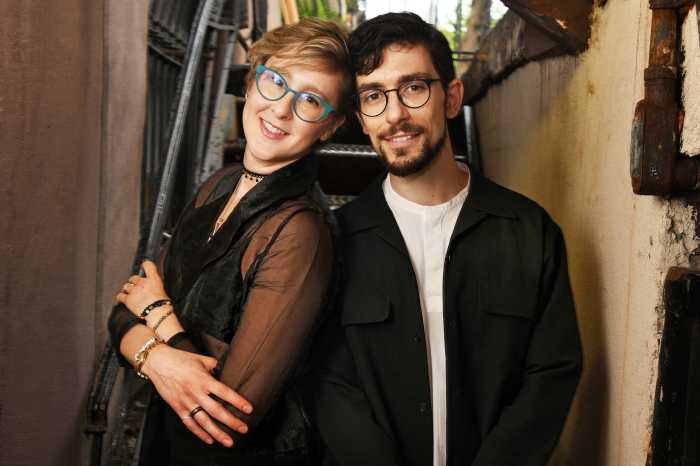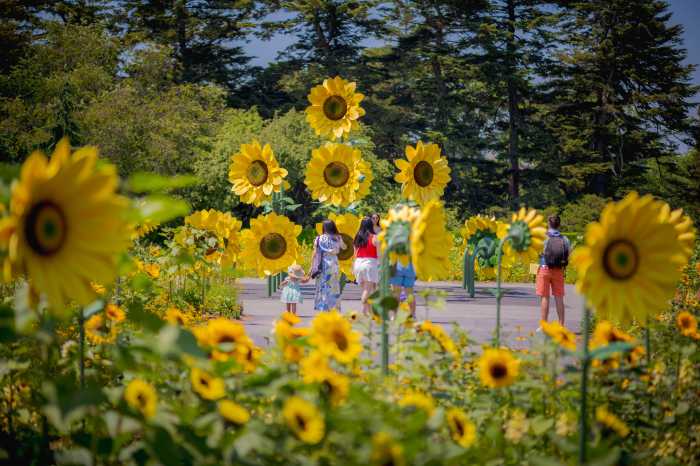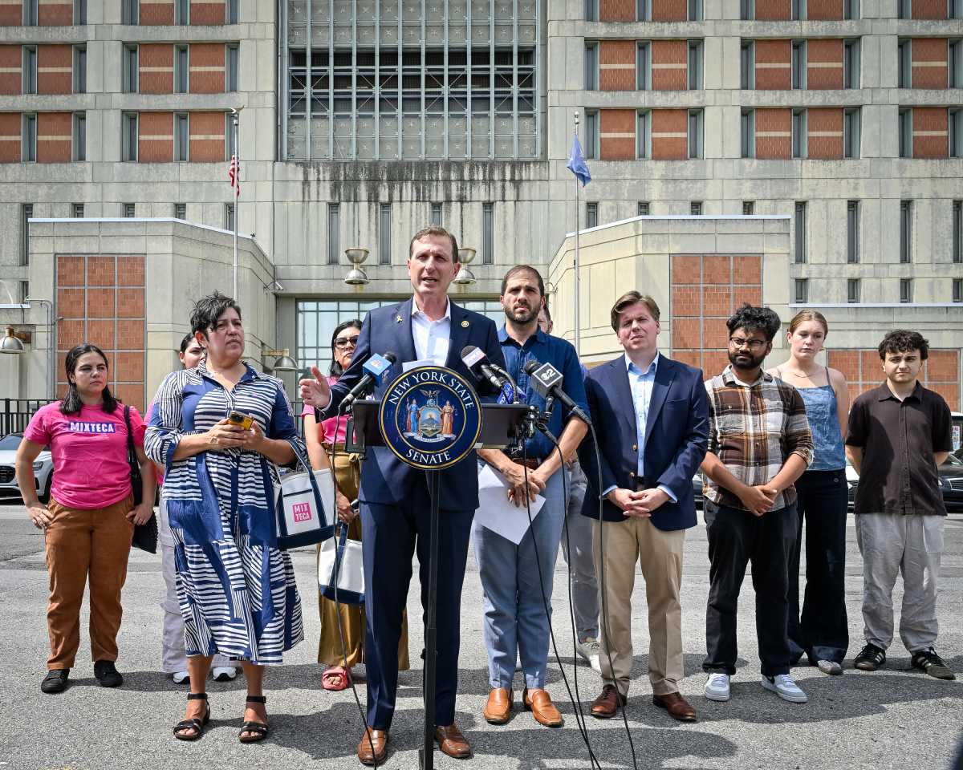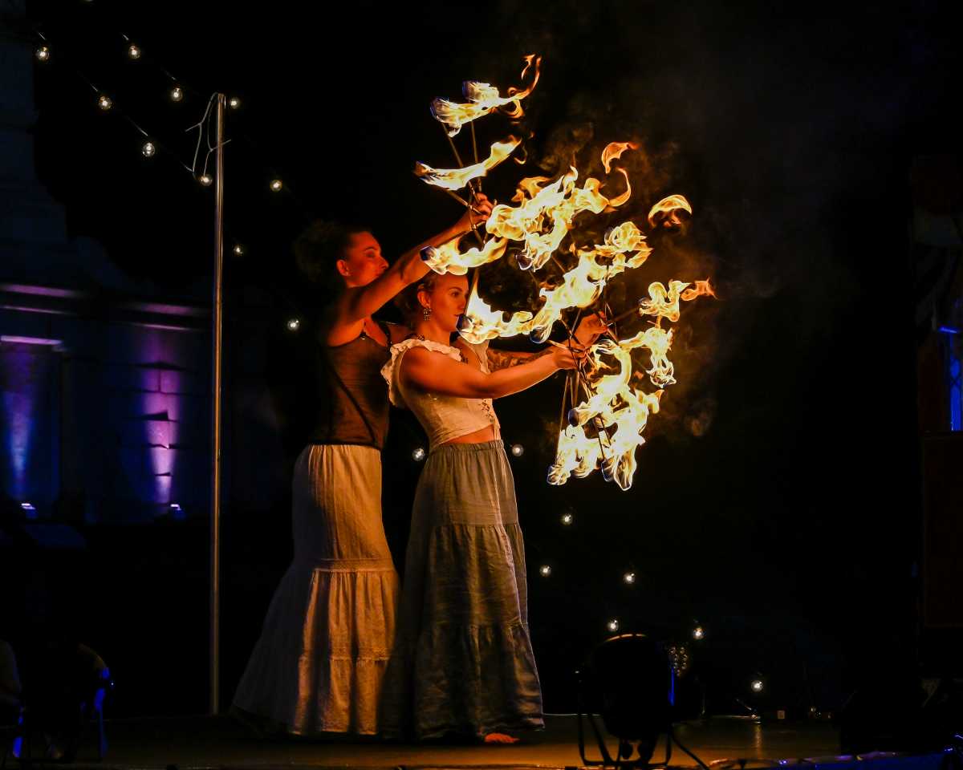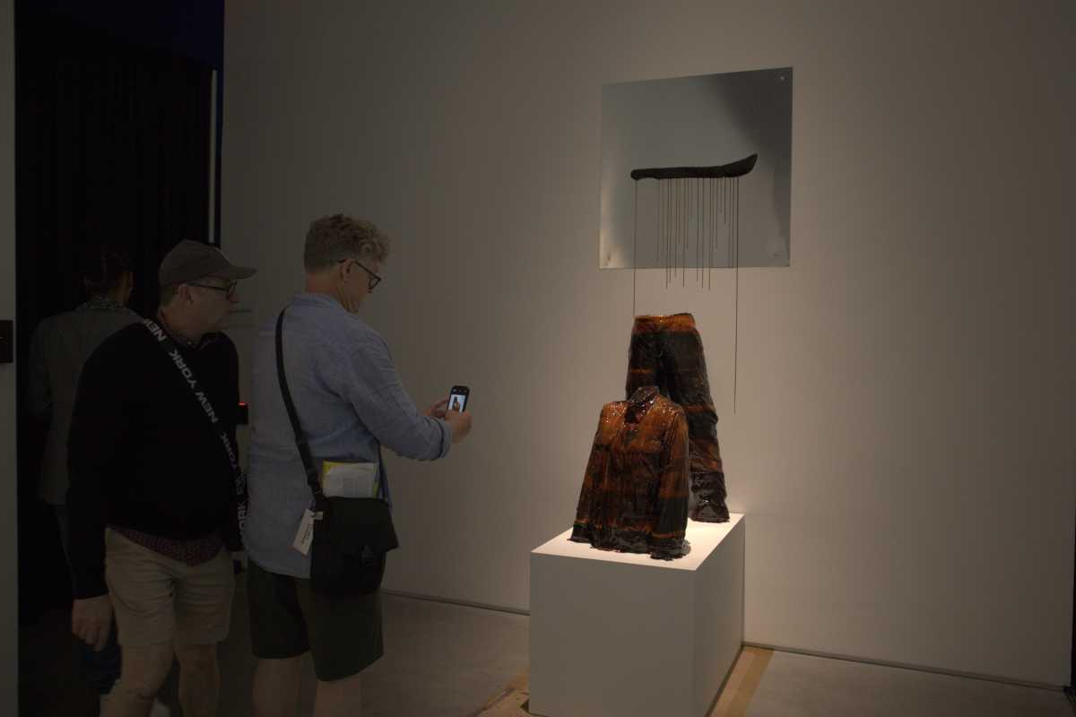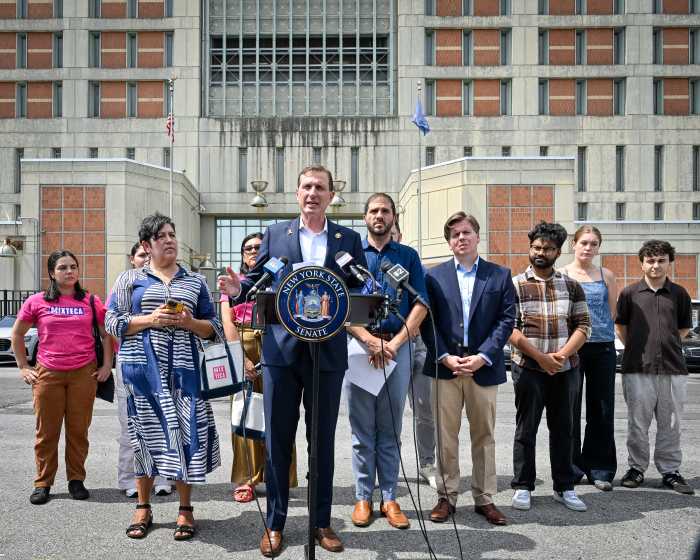By Albert Amateau
After welcoming nearly 2 million visitors since the 2009 opening of the southern one-third of the High Line park and with the middle section on track for completion in May 2011, the High Line now has the green light for construction of a $14.6 million maintenance-and-operations building.
The design of a four-story, so-called “M-and-O” building, to be built at the southern end of the High Line at the northwest corner of Gansevoort and Washington Sts., received unanimous approval on Mon., Nov. 16, from the city’s Design Commission.
Designed by Beyer Blinder Belle, with the Renzo Piano firm that is also designing the adjacent Whitney Museum of American Art Downtown, the new building will provide direct street-level access to the High Line for maintenance and operation.
“The big challenge was to design a building with the robustness of the High Line and other buildings in Chelsea and the Gansevoort District,” said Peter Mullan, vice president of planning and design of Friends of the High Line, the community-based organization that sponsored the High Line park and is maintaining and operating it with the city’s Parks Department.
“The High Line has emerged as one of New York City’s most popular new parks and it will soon expand with next year’s opening of Phase 2,” said Manhattan Parks Commissioner Bill Castro. “That’s why a full-service, maintenance-and-operations facility is essential in ensuring that the park remains in first-rate condition, while also providing the public with important amenities, including restrooms, an information booth, meeting rooms and an elevator.”
The new building, which is one story higher than the High Line it serves, will allow materials, trash and equipment, including park maintenance vehicles, to be moved on and off the elevated park.
The roof will have large exposed girders that hold up the upper level of the building, like a bridge, Mullan said.
The building will include public areas with a High Line information booth, a public meeting room, restrooms and an elevator, in addition to space for park staff and a security command center. Designed to extend under the High Line, the building will include space to accommodate a restaurant that will reflect the structure of the railroad viaduct overhead.
“It will bring active life to the street level,” Mullan said of the eatery.
To be built in conjunction with Whitney Downtown but separate from it, the M-and-O building will be a modern version of the historic warehouses that surround the High Line. Below the level of the railroad viaduct, the building will be masonry with large polycarbonate garage doors on the ground floor and large windows serving the working areas on the second floor.
At the level of the High Line, the building massing is scooped away to provide a sheltered pedestrian entry, similar to the way the High Line itself cuts through the city fabric around it, allowing people and maintenance vehicles to move on and off the High Line.
The design for the fourth floor, above the High Line, is steel and glass suspended from two large girders visible at roof level. The girders are similar in scale and texture to the High Line beams, and provide an architectural association between the maintenance-and-operations building and the structure of the High Line.
Construction is expected to begin after working drawings are finalized in July 2011 with completion of the building in mid-2015. Construction on the Whitney is expected to begin in May 2011, and both buildings are expected to be completed at the same time.
Meanwhile, the second section of the elevated park, between 20th and 30th Sts., is well underway and is expected to be ready for a spring opening.
A Woodland Flyover — a walkway that rises 15 feet above the High Line through a canopy of sumac and magnolia trees at 25th St. — will be a featured element of the second section. A lawn with steps for seating between 22nd and 23rd Sts. will encompass 4,200 square feet of open green space — just right for picnics. At 26th St. a viewing spur will include seating facing the street with a large frame that recalls the billboards that blocked the views to the west before the elevated rail viaduct was transformed into a park. But the frame will be empty, allowing park visitors to view people on the street, and allowing parkgoers to be seen from the street.
Visitors will be able to get on and off the High Line from stairways at 23rd, 26th, 28th and 30th Sts. Elevators are being installed at 23rd and 30th Sts.
Plans for the third section of the High Line, the loop from 30th St. west around the rail yards to 34th St., are still on the drawing board, to be built in the future. The loop, which was not included in the original viaduct transfer to the city from CSX — the railroad that owned the High Line — became city property earlier this year.
The High Line, known as The West Side Improvement, was built in 1933 by the New York Central Railroad to get freight trains off 10th Ave. where they were a menace to pedestrians and surface traffic. The last time the viaduct carried rail traffic was in 1980 when a carload of frozen turkeys was delivered to the Gansevoort Market.
