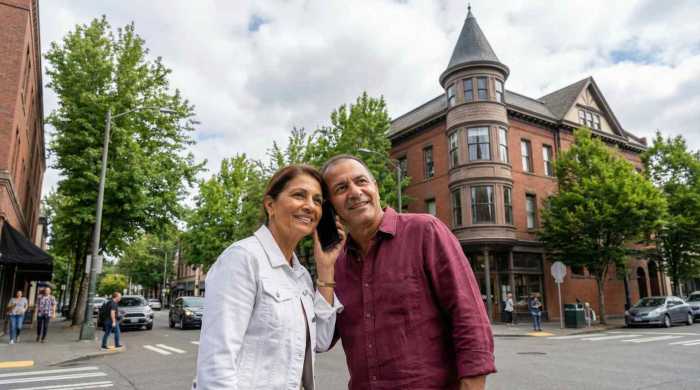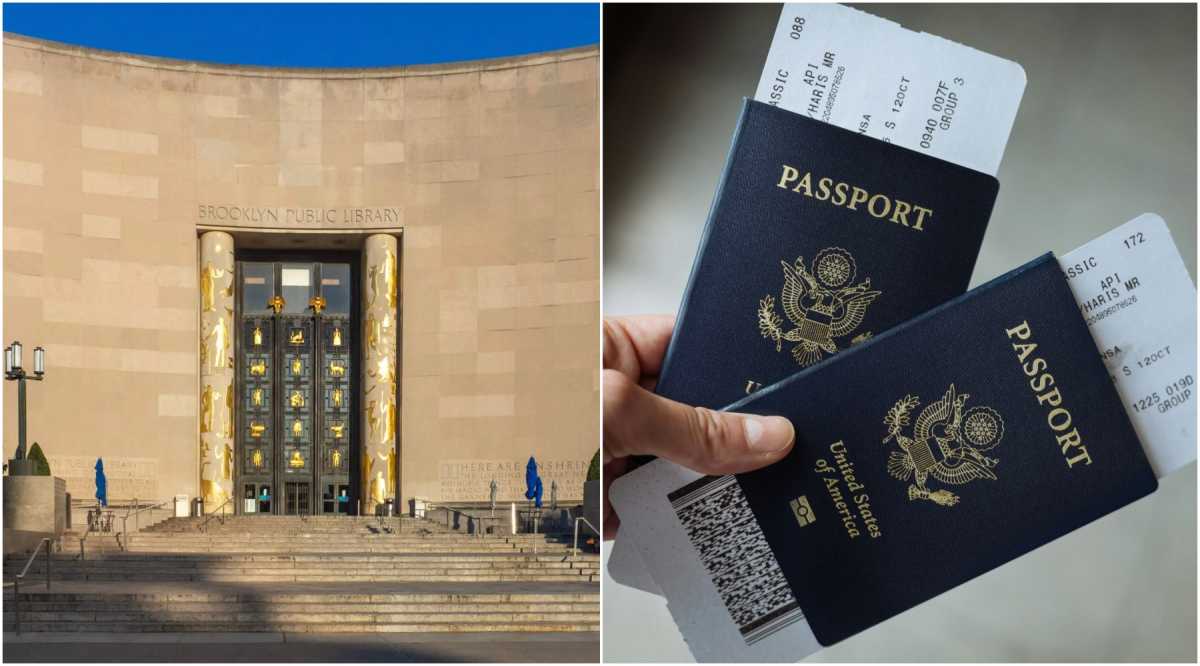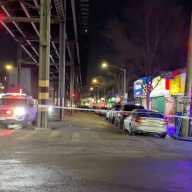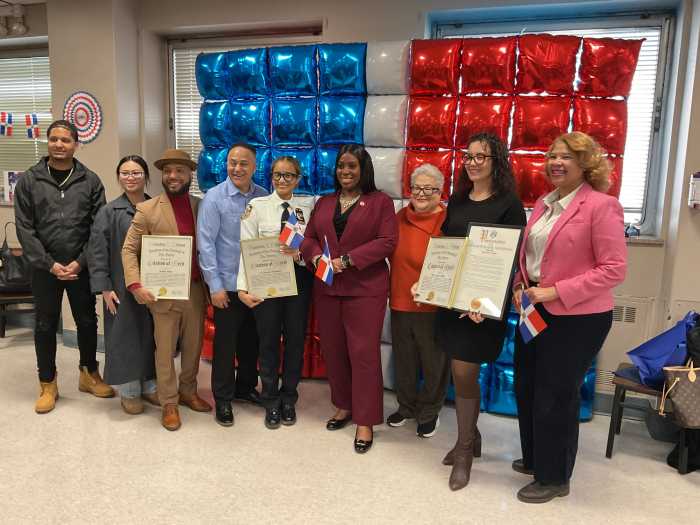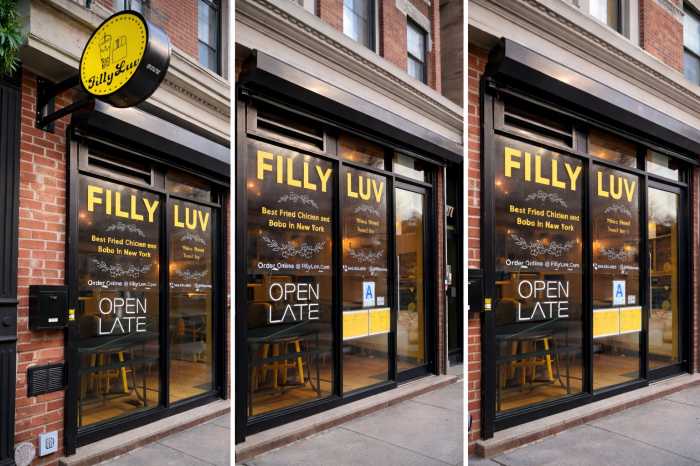By Albert Amateau
The plan to redevelop West Chelsea and convert the derelict High Line railroad into an elevated park entered its final approval stage last week with a Department of City Planning hearing at which preservation advocates welcomed the possibility that new buildings would not be as tall and dense as originally proposed.
But housing activists and Community Board 4 members repeated demands for a compulsory provision that 30 percent of new housing units in the 14-block district be for low- to moderate-income residents.
Housing advocates at the April 6 hearing insisted that incentives in the plan for developers to build affordable housing voluntarily in the district between 10th and 11th Aves. from W. 17th to W. 30th Sts. was not enough and called for an affordable housing mandate in any new zoning.
The West Chelsea Plan has gone through several revisions over the past two years during discussions with Community Board 4 and the plan is still in flux. Shortly before the hearing last week, the Department of City Planning issued yet another alternative, know as the A-Text, which incorporates many Committee Board 4 recommendations.
“We’re listed as speaking in opposition to the plan, but I guess if you seek to do it better than City Planning, you’re listed as opposition,” Walter Mankoff, chairperson of Community Board 4, said at the hearing last week. “The original plan of Dec. 22 didn’t go far enough, it was too dense. But the A-Text comes close to meeting our needs,” Mankoff told Amanda Burden, head of the City Planning Commission who chaired the hearing.
City Planning is expected to vote on a revised version of the plan by May 25, incorporating as much of the alternative A-Text as it chooses. That version then goes to the City Council, which could suggest further revision and has 50 days to review it. City Planning then has about a week to declare whether the Council version falls within the scope of the zoning proposal. City Planning then sends a final version to the mayor for signing.
“We’re hoping for you to incorporate the A-Text alternatives which would satisfy many of our concerns,” said Lee Compton, a Community Board 4 vice chairperson and a leading drafter of the board’s position on the plan.
Among the zoning differences between the original and the A-Text plans are height limits for what is now a parking lot on the block between W. 17th and 18th Sts. and 10th and 11th Aves. owned by Edison Park and used by the federal Drug Enforcement Agency.
The original version has a height limit of 290 ft. for buildings near 10th Ave. and 390 ft. near 11th Ave. The A-Text version limits the heights of buildings to 280 ft. on the east and west sides of the lot.
The plan for the High Line calls for allowing owners of property under and adjacent to the viaduct to sell development rights to owners of receiving sites east and west closer to 10th and 11th Aves. The A-Text imposes lower height limits than the original version on the receiving sites along 10th Ave. Community Board 4 has called for stricter height limits on the west side of 10th Ave. across from the Chelsea Historic District. The A-Text provision of 80-ft. height limits on the west side of 10th Ave. won the support of many advocates.
Nevertheless, the community board is seeking more modifications of floor-to-area building limits in parts of the West Chelsea Special District to encourage affordable housing development. Joe Restuccia, a Board 4 member and director of a nonprofit housing development group in Clinton, said that 30 percent of new housing in the district should be geared to families that earn between 80 and 165 percent of median income in the city. He also called for anti-harassment and anti-demolition provisions to protect existing tenants in the area.
The call for 30 percent mandatory affordable housing came also from Gloria Sukenick, a founding member of Afford Chelsea, a civic group organized at the end of last year by tenant advocates associated with the Hudson Guild. Bill Borack, president of the Council of Chelsea Block Associations, also spoke for mandatory affordable housing. He also applauded the building height limits of no more than 80 ft. on the west side of 10th Ave.
Edward Kirkland, co-chairperson of the C.B. 4 Chelsea Committee, said the scale of buildings along 11th Ave. should be lowered to preserve the visual connection with the waterfront for the Chelsea community and for future visitors on the restored High Line. Kirkland also suggested that restrictions on large clubs and big-box stores should be part of the Special West Chelsea District zoning.
The West Chelsea Plan will involve rezoning the former manufacturing district to encourage new commercial and residential projects. It is intended to preserve the art gallery uses that have been replacing warehouses and manufacturing in the district over the past 20 years.
The High Line, the railroad viaduct west of 10th Ave. elevated about 18 ft. above the streets — which runs 1.6 miles from Gansevoort St. in the Meatpacking District to 30th St. before descending beneath the surface just south of the Javits Convention Center — would serve as the unifying spine of the district
Robert Hammond, a co-founder of Friends of the High Line, an advocacy group organized four years ago, and Jo Hamilton, co-founder of Save Gansevoort Market, both endorsed the plans for the High Line.
Last used more than 20 years ago to deliver freight to what was then an industrial district, the High Line, is being redesigned as a park by a team lead by James Corner, a landscape architect and urban planner.







