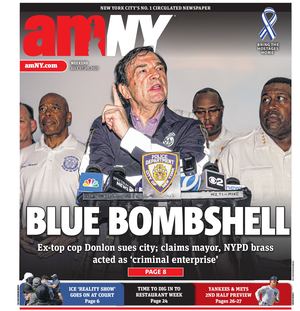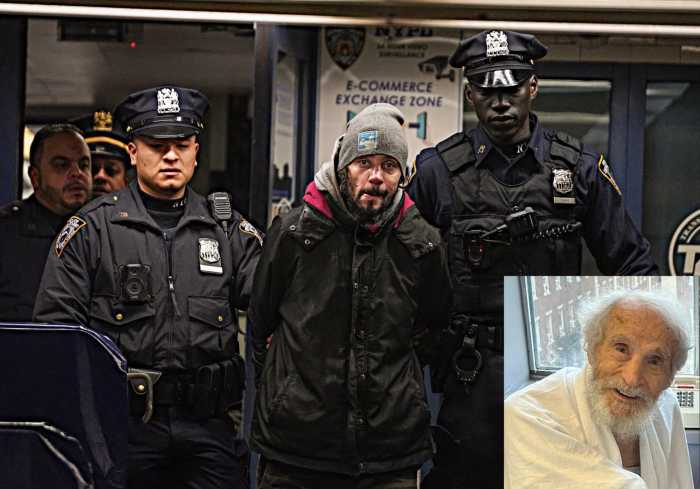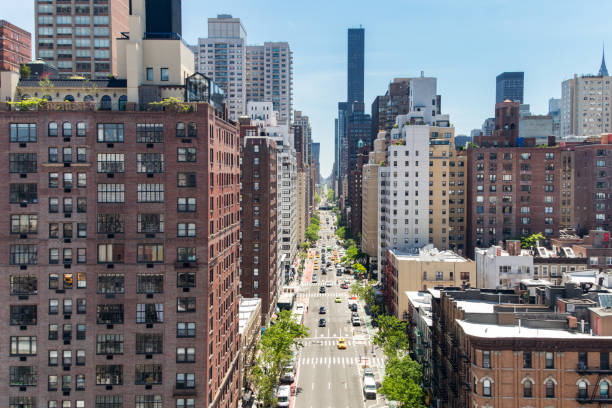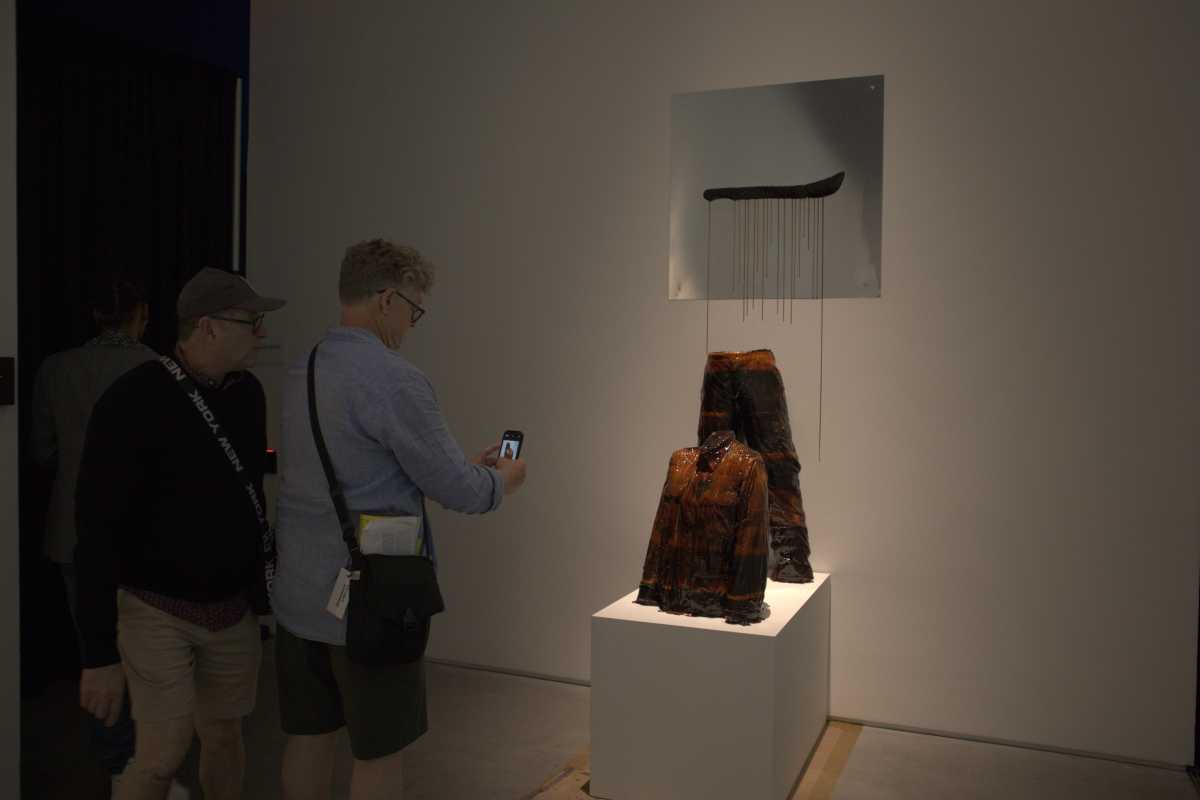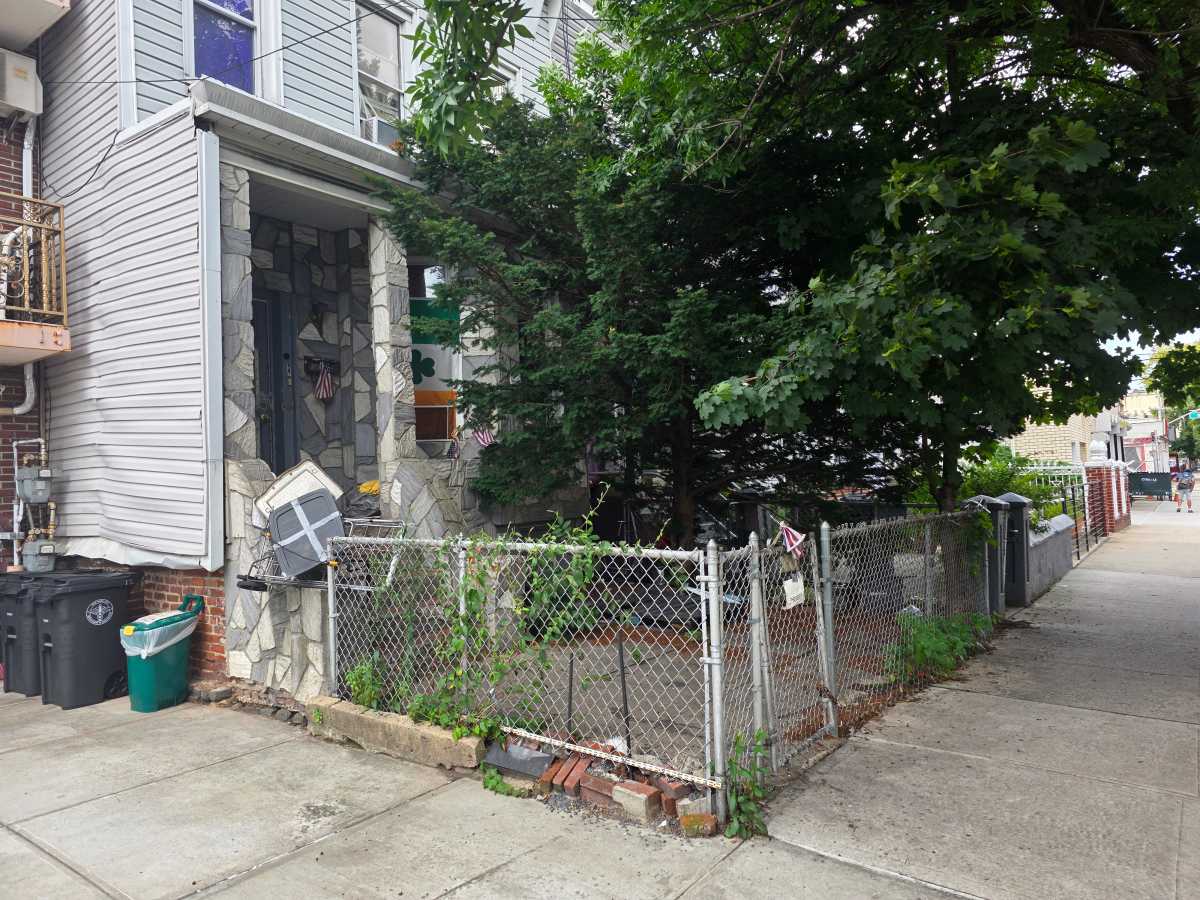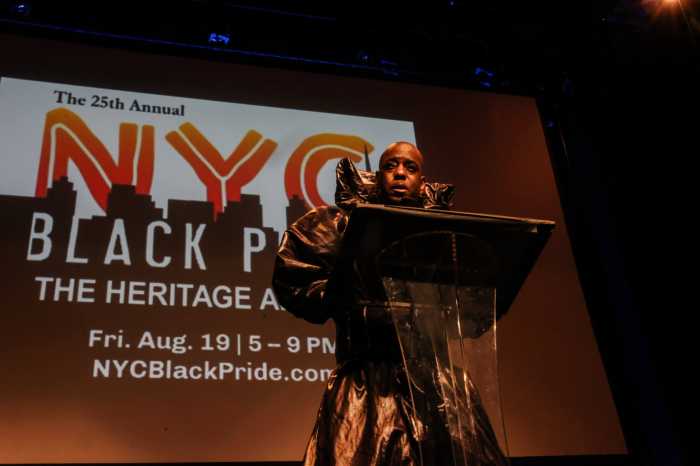 [/media-credit]
[/media-credit]
- Around dawn, when the construction lights are turned on inside St. Brigid’s, is the best time to see the newly installed stained-glass windows in all their beauty, backlit by the lights inside.
BY ROLAND LEGIARDI-LAURA | For the past 164 years St. Brigid’s Roman Catholic Church (built in 1848 by Irish shipwrights after a Charles Patrick Keely design) has been one of the East Village’s most iconic institutions, placing its mark upon our community spiritually, historically and architecturally. Perhaps at no point during the last century and a half of its existence has it been more the center of conversation and controversy than in the past decade.
In 2001 the church was closed because of an allegedly fatal crack near the back wall. In 2003 the Catholic Archdiocese of New York filed an application with the city to convert the structure to condos and/or apartments. In 2004 the archdiocese formally disbanded the parish. And in 2006 the archdiocese began to demolish the building. During this entire period a band of intrepid parishioners, preservationists and community activists, aided by elected officials and celebrities, fought the archdiocese to a standstill. A final legal case filed in State Supreme Court was all that stood between St. Brigid’s and a future as a pile of rubble. Then in the spring of 2008, with the court case still pending, an “anonymous donor” gave the archdiocese $20 million ($10 million for restoration, $2 million to endow a repair-and-maintenance fund, and $8 million to help operate the adjacent St. Brigid’s Catholic School).
For the past three and a half years, the community has peered through the netted scaffolding, straining to follow the progress of the restoration work. Beginning late last fall, large sections of the scaffolding surrounding the building have begun to come down, providing the curious with a preview of the emerging restored structure. The following report is my attempt to summarize and comment upon this work in terms of its successes and failures.
THE GOOD
Let’s begin with “The Good.” The architectural firm, Acheson & Doyle, the general contractor, Michael Fitzgerald Inc., and all the workers, craftsmen and craftswomen on the project are to be enthusiastically commended for their careful, excellent-quality work and a fine, relentless attention to detail. And of course, the “mystery donor,” whom by now, I would suspect, has likely kicked in around $10 million above and beyond the original gift of $20 million, also deserves kudos. Without this person’s generosity and commitment, St. Brigid’s would be little more than a memory. The struggle of the community members, mentioned above, was critical in saving the building, and yes, even the archdiocese deserves credit for seeing the error of its ways.
Living across the street, it has been my pleasure to observe daily, the steady and sometimes feverish pace of work during the past six months. The church’s entire north facade has been sheathed in painstakingly custom-cut cast-brownstone blocks, each massive slab separately hung on steel brackets set off a couple of inches from the inner cinderblock wall. Set into this wall are beautifully made wooden window frames matching their original 1848 profile.
The windows themselves consist of an outer pane of clear glass, and in the last several weeks, wonderfully made stained-glass windows have been installed throughout. These windows, I believe, depict numerous saints in their classic icon poses. And while the stained-glass windows are not the same style as the original hand-painted glass windows (Those were smashed to bits by the archdiocese in 2006), these new ones are elegant and tasteful and reflect the church’s historical period. One hopes the archdiocese will honor its pledge to reinstall Keely’s original hand-carved organ, along with the other artifacts that were plundered and supposedly preserved under court order, prior to the planned demolition of the church, by the wise men in charge of such decisions.
Set against the brownstone, in the corners where the buttresses meet this completely rebuilt wall, are several round copper rain leaders. They attach to a horizontal copper gutter system set inside a painted green (made of wood or perhaps fiberglass) cornice. The cornice is well designed and consistent with the building’s period feel.
Above the cornice is one of the most breathtaking features of the restored building, a copper batten-seam roof — beautiful now as it reflects sunlight off its reddish golden surface, and beautiful in the future as it will age to offer a green patina. The red of the copper roof and the red of the brownstone reinforce and complement one another. The original roof was slate tile, but this alternative solution is consistent with the building’s look and feel and will require far less maintenance over time. On each face of the steeply pitched roof there are seven large rectangular-shaped skylights. The workmen scamper up and down these copper channels even on the coldest days. It is dangerous work and they have done an amazing job thus far.
The work done to strengthen and repair the back (east) wall — the culprit inciting this entire saga years ago — was revealed a few weeks ago after the scaffolding was removed. We can now see a massive concrete-and-steel waffle anchored so far beneath the gelatinous substrate of our neighborhood that ’ol Satan himself is probably feeling a bit intruded upon. Needless to say, this back wall “ain’t gonna move no more.” Kudos to the engineers.
The remaining scaffolding that surrounds the church’s front was recently sheathed in a heat-retaining tarp, which permits the masons to work safely and comfortably through the cold weather, and in the evenings heat lamps are turned on, which allow the mortar between the brownstone blocks to set properly.
Inside the church on any given day, one can see scores of painters, carpenters, electricians and other workers. Carolyn Ratcliffe took some wonderful photos recently showing the restored plaster heads using the actual faces of the original craftsmen who built the church. Her photos also show the work being done to restore the reredos and corbels with their original gilding, plus two very old, frescoed medallions and text high up on the back interior wall above the original Keely hand-carved, wood-and-gilded reredos. The painters had uncovered these medallions, text and gilded wood, as they prepared the surfaces for refinishing. It’s gratifying to see this level of effort being made to revive the church’s historically unique design elements.
About a month ago an article in the Irish Echo noted that the plan was to reopen the church before the summer. Given the scope of the remaining work both inside and out, I would guess a more likely completion date to be around Thanksgiving.
THE BAD
There are only three things that I would list in this category currently, and by “bad” I mean lacking in moral fiber and rational judgment.
Occupy Eighth St.: It is disappointing and angering to have the spirit and feel of this well-intentioned project marred by the utter disregard for the plight of workers who feel exploited and compelled to fight for their rights. For the past month, on any given weekday morning, one can observe a group of six to 20 electrical workers standing on the corner of Eighth St. and Avenue B. Technically, they are protesting against DanMar Electric, the subcontractor of record, doing all the electrical work on St. Brigid’s, not this specific construction site.
I spoke with Ray Kitson, the business rep for Local 3 of the International Brotherhood of Electrical Workers. He explained that the electricians working at DanMar voted to approve a union shop twice in the past two years. Once the workers vote to have a union shop, the company has a year to bargain in good faith around the terms of a fair contract. If there is no contract agreed to after a year, a new election is needed to restart the process. A company resistant to the idea of a union shop can drag its feet and let the time period expire, hoping that the issue might go away, Kitsen explained.
 [/media-credit]
[/media-credit]
On Feb. 2 I called the archdiocese and talked briefly with spokesperson Joseph Zwilling, who stated he was “not aware” of the strike but said he would look into it and get back to me. (He still hasn’t gotten back.)
And I spoke with Chris Fitzgerald of the Michael J. Fitzgerald Contracting Company, the construction management firm running this project. He politely stated that this wasn’t a strike against this site, since the workers standing outside weren’t from this job; rather it was a protest aimed at the electrical company. He declined to comment further.
Why wouldn’t the archdiocese stand up for its own constituency of Catholic union employees, and why would it risk alienating the unions it will no doubt have to work with on other projects across the city? The archdiocese recently announced a massive $175 million renovation of St. Patrick’s Cathedral. Why would it put that project in jeopardy?
Offensive Fencing: Surrounding St. Brigid’s once was a beautiful cast-iron fence with a pattern identical to the fence still surrounding James Renwick’s 1846 Grace Church, on Broadway at 10th St. During this restoration’s early phases, about a dozen sections of this fencing were carefully removed and stored in the parking lot behind the church. Months ago, when I asked one of the site supervisors if they were planning to reuse this salvaged fencing and recast the missing or damaged sections, he told me they weren’t planning to re-create the original fence, and that one of the problems was that the pattern had been patented. Instead, he said, they would replace it with “a wrought-iron and steel alternative which would look quite nice.” I am not an expert in patents, but with such care being taken to restore the rest of the edifice, this is an expedient decision and an error in judgment, which will haunt the architects and parishioners forever.
The People’s Steeples: It would be folly to try and claim that the project has been truly completed without rebuilding the two, 50-foot-high, crocketted steeples that adorned the church until they became unstable and were removed in the 1960s. They are the most unique and heartfelt exterior feature of Keely’s original design for St. Brigid’s. The “Famine Irish” built this church in the late 1840s and they were exceedingly proud of those steeples because they had been forbidden to erect steeples of any kind on their churches in Ireland. There are just two reasons to try and justify opting out of this portion of the project: cost and structural stability. After a tiny bit of research, I located one of the best steeple manufacturers in the country: Cambellsville Industries, out of Kentucky. The company’s president, David England, explained that the new materials used to accurately re-create steeples these days — structural steel, aluminum and copper — are much lighter, far more stable and far more able to cope with wind than the old heavy wooden timber structures.
He stated he was confident the steeples could be easily placed on top of the two church towers. They could even be added later. They would be manufactured in Kentucky, trucked into the city and hoisted into place with a crane. The rough cost, including design, fabrication, shipping, permits, support structures, crane rental, and installation, probably would not exceed $500,000 and installation would take about three days.
On a project of this scope, already running around $20 million-plus, it seems penny wise and pound foolish not to up the cost by about 2.5 percent if the net result is an edifice that honors the architect’s and, more importantly, the impoverished immigrant builders’ original vision.
At the very least, let’s make sure the towers’ interiors are reinforced with steel now, while it is still easy to do so before the church is reopened, so that several years hence, the steeples can easily be placed on top. This would give the parishioners, the Irish-American community and the local preservationists a project worthy of a future fundraising campaign. Were it up to me, I wouldn’t delay; I would go back to that “anonymous donor” one more time and I would lean on the archdiocese to kick in a few bucks from its vast St. Patrick’s renovation fund. St. Brigid’s without these steeples will be a squat, misaligned, disproportionate structure, and those looking at the building will be left wondering: “What were they thinking when they designed it?”
AND THE UGLY
There is not much one can call ugly about this project. But here is my list of things that I consider eyesores. They make me wince every time I peer out at the church:
The Rectory: Yipes! This uneven attempt at a smooth stucco finish looks horrible. Every windowsill and lintel is cockeyed. The inset aluminum frame windows are completely out of place. The modern faux-bronze cylindrical light fixtures by the doorway are beyond hideous.
This bargain-basement redo of the rectory exterior will look even worse standing in stark contrast to the church itself. Please find a bit more cash and redo this facade properly. The original facade had balconies, raised, contoured lintels and sills. That was a facade! This is the mere facade of a facade.
The Back Wall: A necessary evil to be sure, but its hulking industrial presence reads counter to everything that is graceful and elegant about the church restoration. At least apply a couple of coats of stucco colored to match the shade of the outer walls. Maybe put statues of the saints in the alcoves created by the steel cross supports. Perhaps paint a classic East Village mural on this expansive concrete canvas.
Stained-Glass…Heating Units? Well this was perhaps a rare lapse of visual planning on the architects’ part. Through the new stained-glass windows one can clearly see the backs of the radiators each placed in front of a window along the interior church balcony. Just beneath these units, one can see insulated copper piping running horizontally; and just beneath those pipes, one can see unfinished sheetrock, with sloppy vertical joint compound lines, ragged-cut paper edges and open electrical junction boxes. Hmm, is this DanMar Electric at work? It’s a bit late to try and solve this problem now but I would suggest a clean plywood or metal panel painted a neutral color, placed between the radiators and the stained-glass windows, running down far enough to cover the exposed pipes and sheetrock. To the naked eye from the street all this messy detail would then be hidden.
Dysfunction Junction: A finishing detail is needed where the north wall’s cornice meets the back wall, the copper roof and the brownstone facing — currently, an architect’s nightmare. How to seamlessly integrate all of these elements as they come together at one point? Darned if I know…but right now you’ve got a partially open wooden cornice end, copper roofing and flashing, concrete support wall and cast-stone facing, all fighting one another and nothing looks resolved. Mr. Acheson, Mr. Doyle…earn your keep and address this, please.
Off-Color Cornice: A fabricator’s mistake and a quality control lapse has produced an odd, very noticeable variance of the green shading on different sections of the cornice: Midway, one section abruptly and noticeably changes its shade of green. It could simply be repainted to match the rest of the cornice, or maybe some light sanding would achieve a match. Too bad the scaffolding is down, but it’s not impossible to fix.
Facade Job: The gray-white efflorescence on the cast brownstone facade needs to be cleaned off. After most new masonry jobs, the mortar and sometimes the cast stone itself exude a milky colored efflorescence. Rainwater won’t wash it off. But there are special chemical cleaners that are not abrasive, will leech out the excess limestone from the mortar and even out the color. Do this, please. It’s fast, easy, not too costly. Otherwise, your beautiful masonry work will continue to look streaked, uneven and ugly.
Windex Windows, Please! The new windows and frames need to be carefully cleaned on the outside. Dirt and bits of construction debris in the molding’s nooks and crannies, and streaking on the glass, mar the effect of the stained glass and suggest sloppy work. The windows were meticulously cleaned on the inside before the stained-glass panels were installed. This is a bit tricky now that the scaffolding is down, but necessary.
LET’S GET IT RIGHT!
So what do we have to look forward to after 164 years of striving? A really fine initiative that is probably a million dollars shy of becoming one of the best church restorations this city has ever seen: a living example of history, community and philanthropy combining to right a wrong that had been done to a neighborhood and a parish; a chance for a bit of absolution for the battered Catholic Church hierarchy; and the opportunity for our community to reclaim a bit of its grace, dignity and history. This race is almost run. Now is not the time to flinch for lack of conviction and commitment. Let’s band together one last time to properly, honorably and fully restore St. Brigid’s Church.
