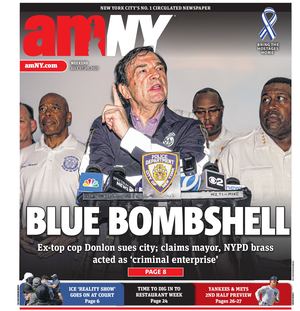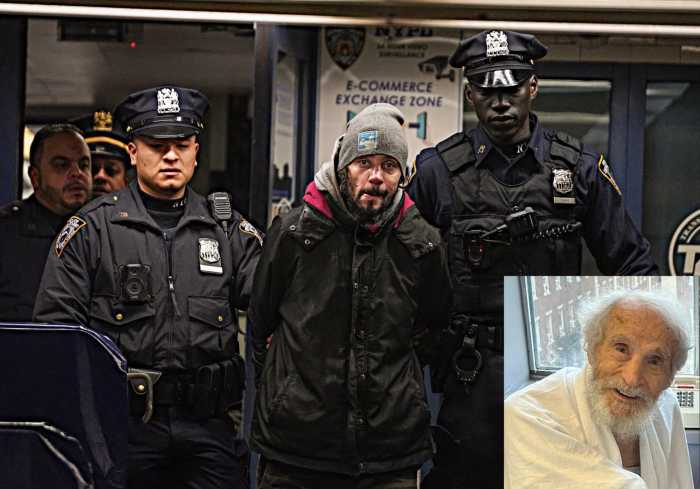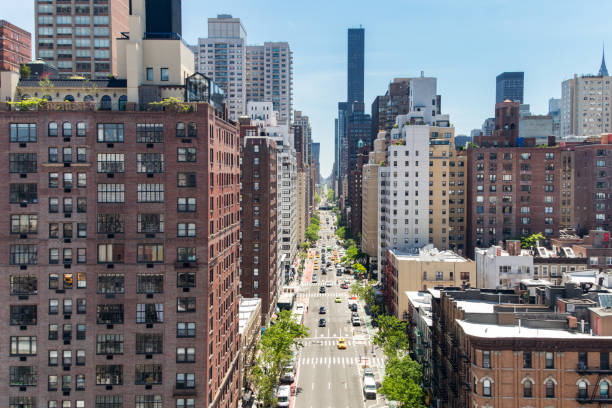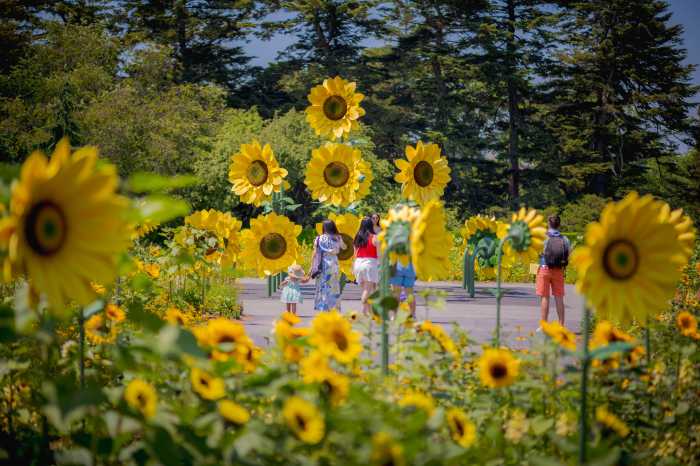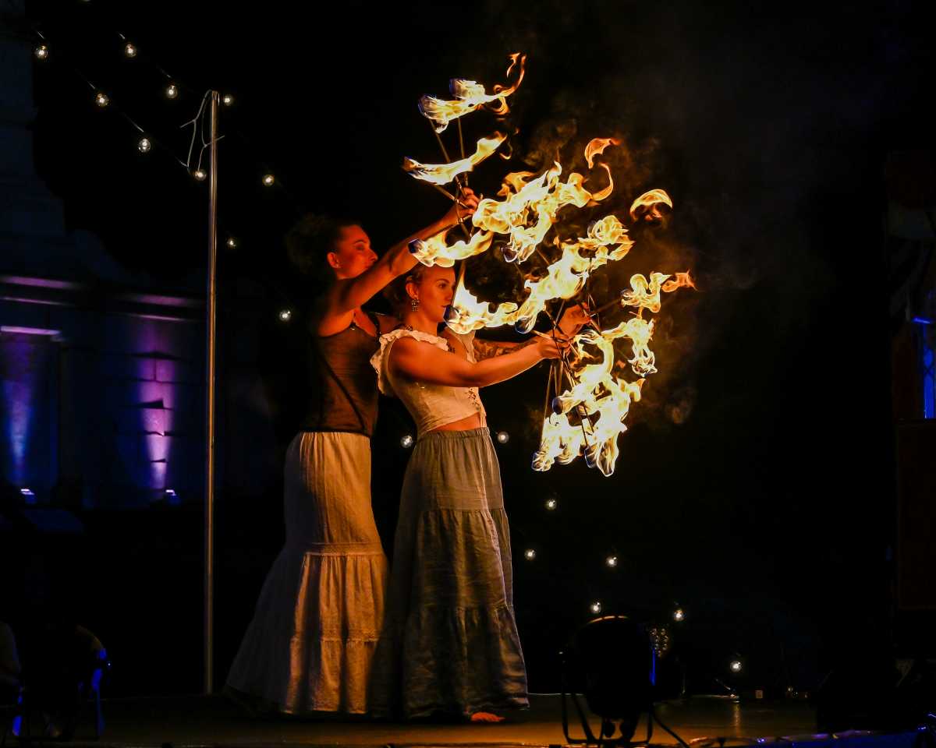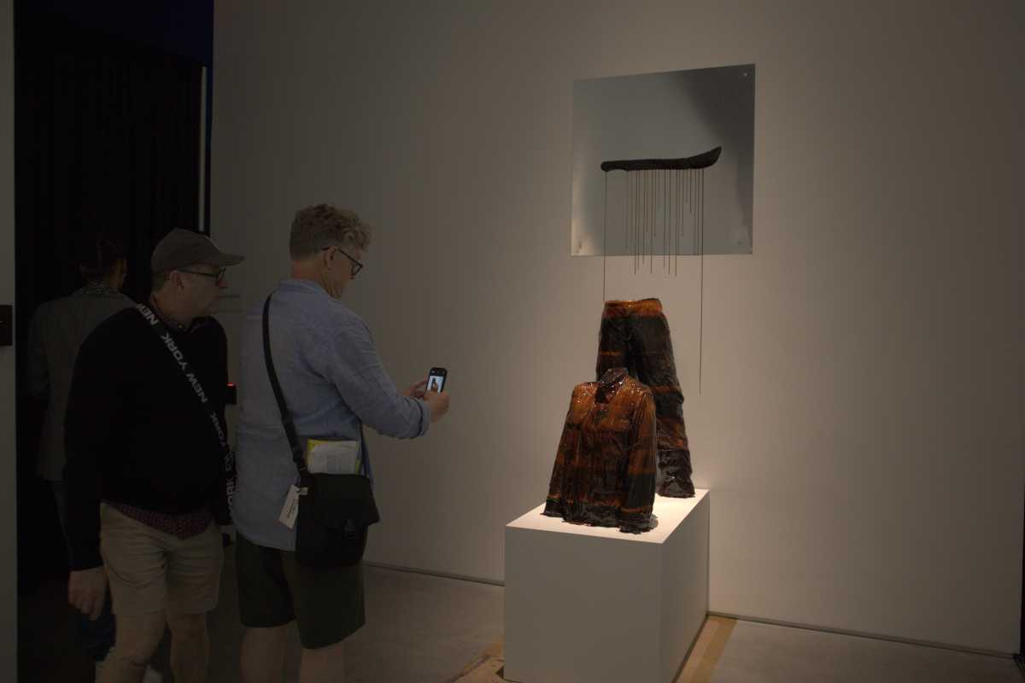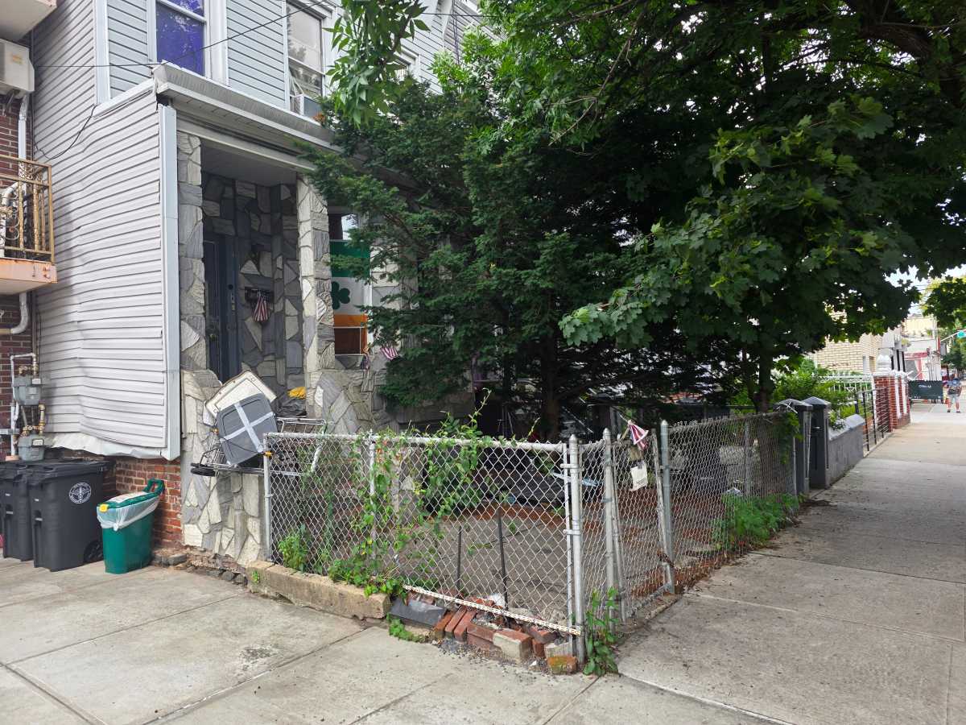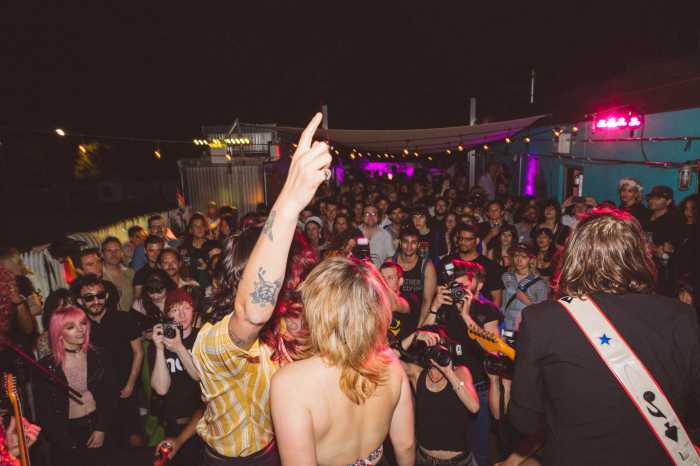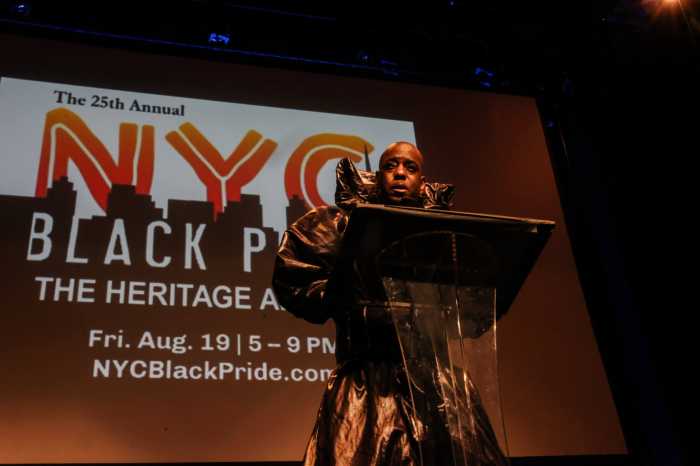
The new design for the tower to be build at 68-74 Trinity Pl. is evenly split between church and community space and commercial offices.

The church abandoned plans for a residential development after push back from the community.
BY COLIN MIXSON
Lower Manhattan’s Trinity Church released new renderings on Monday of the 26-story, mixed-use tower it will build at 68-74 Trinity Pl.
Earlier this year Trinity nixed plans for a residential tower at the site after locals complained. The new design envisions 17 floors of commercial office space above a larger community center than originally planned.
The building, expected to be completed in 2019, will provide 150,000 square feet of flexible space for community and parish use.
The designs depict a modern-looking tower with modular interiors, which can be reshaped to fit the needs of Downtown worshippers and residents for decades to come, according to the rector of the 300-year-old church.
“Our building is a statement of Trinity’s dedication to serving the people of this community, this neighborhood, and the city of New York for a fourth century,” said Rev. Dr. William Lupfer. “Having been in conversation with our neighbors every step of the way, we are creating a dynamic, engaging home for Trinity’s ministry activities.”
Designed by Pelli Clarke Pelli Architects, the building will sit directly behind Trinity Church between Thames and Rector Sts. at 74 Trinity Pl, and will retain the existing sky bridge that linked the church to the previous tower, which was demolished after the church opted to erect a structure instead of bringing the aging edifice up to code.
The new 310,000-square-foot building will be cut roughly in half between community/parish and commercial use, with the first nine floors going to the community center and church offices, and the remaining 160,000 square feet above being rented out as commercial offices. But tenants will limited those which “fall behind Trinity’s core beliefs and mission,” according to church spokesman David Simpson.
The development’s commercial and non-profit halves will be served by separate entrances, with worshippers and residents entering from Trinity Place, and commercial tenants using a Greenwich Street entrance, according to Simpson.
The tower’s lower half will include:
• Parish Hall, a large multifunctional gathering space able to accommodate up to 300 people
• Early education programs located within the tower’s mezzanine, in addition to second- and third-floor classrooms.
• Space for music and dance rehearsals, plus a 1,000-square-foot studio located on the fourth floor.
• The Parlor Library, which incorporates the Lina Lowry Library and meeting spaces
• A gymnasium on the fourth floor
• Fifth floor interior and outdoor congregational gathering spaces, incorporating a landscaped terrace, a kitchen area able to serve groups of up to 25 people, and stained glass windows salvaged from the previous building at 74 Trinity Pl.
The community facilities will be largely open to the public, and locals will not be required to be parish members in order take advantage of the amenities, according to Simpson.
“Certainly it’s a welcoming facility,” he said. “No membership card required.”
Plans for the building have been submitted to the city for approval, and construction is expected to kick off early next year and finish in late 2019.
