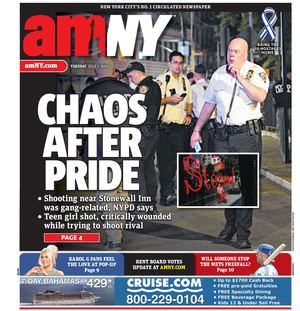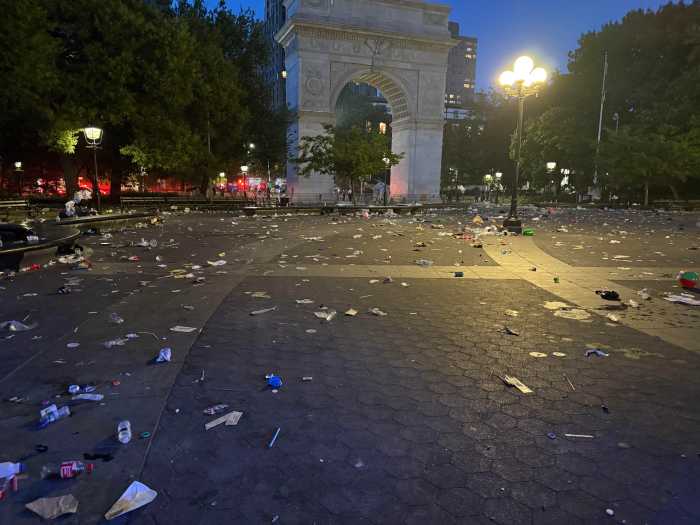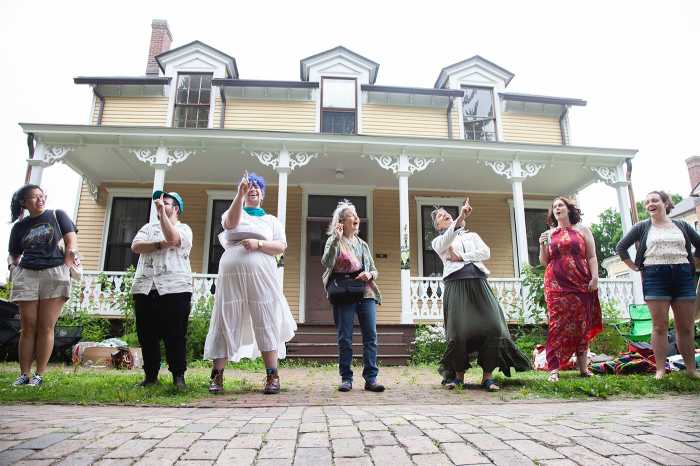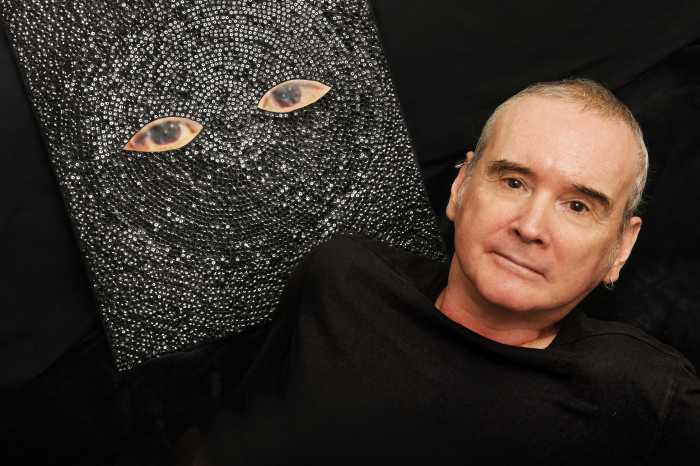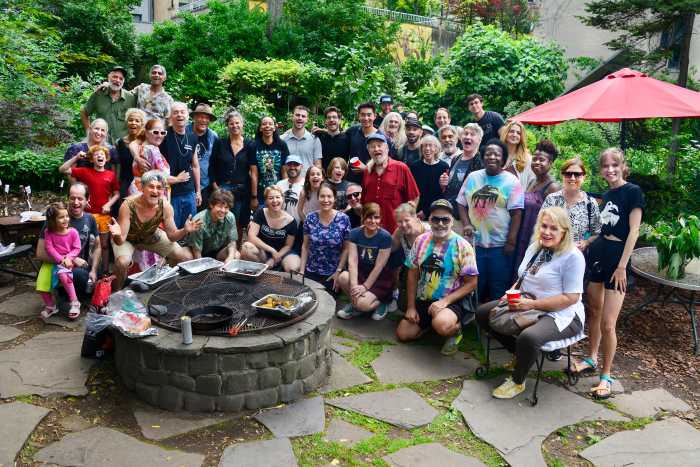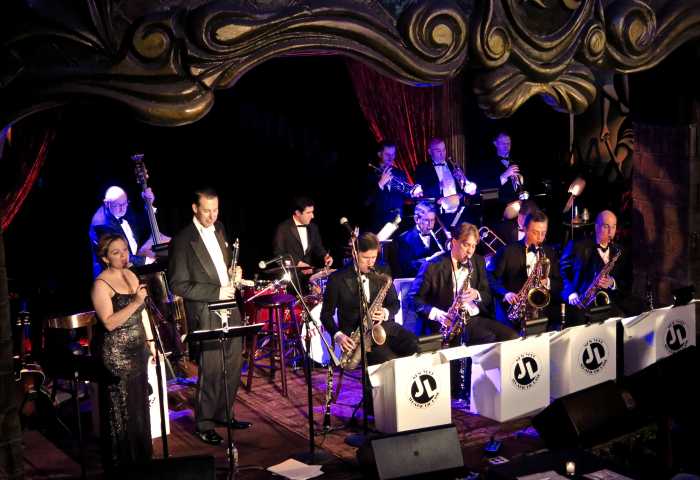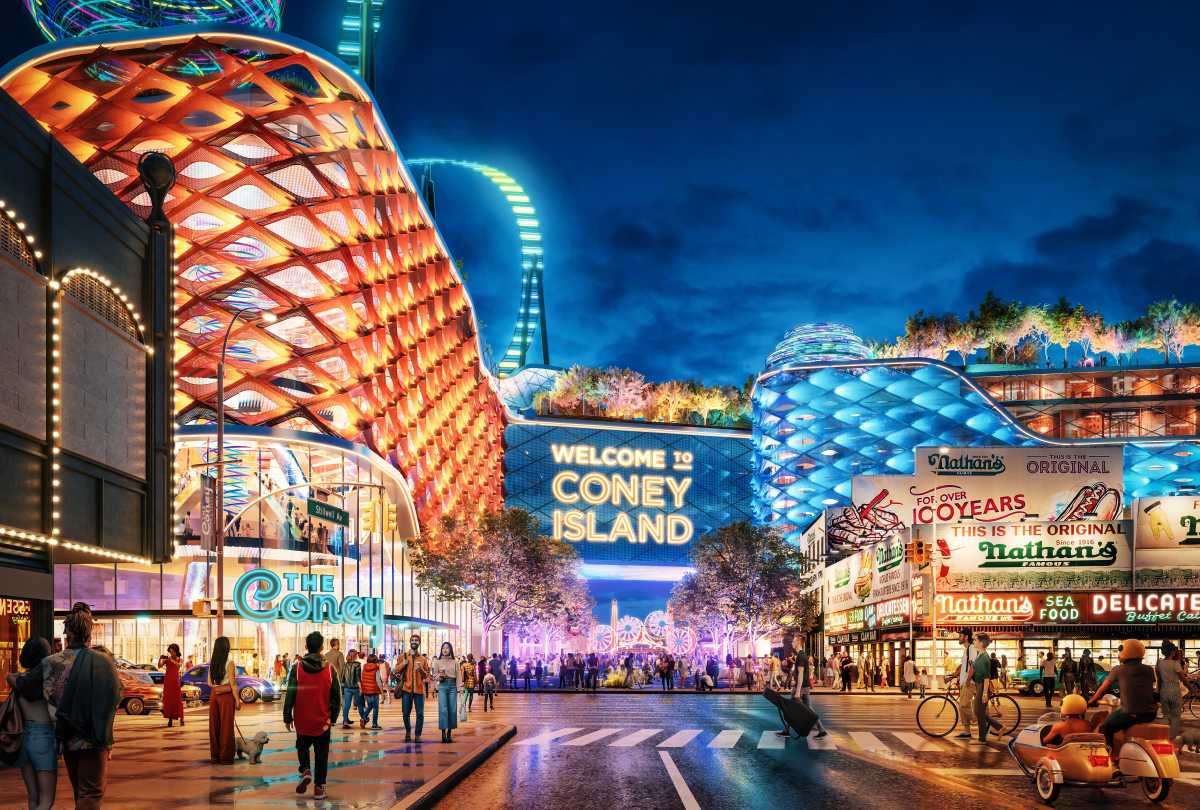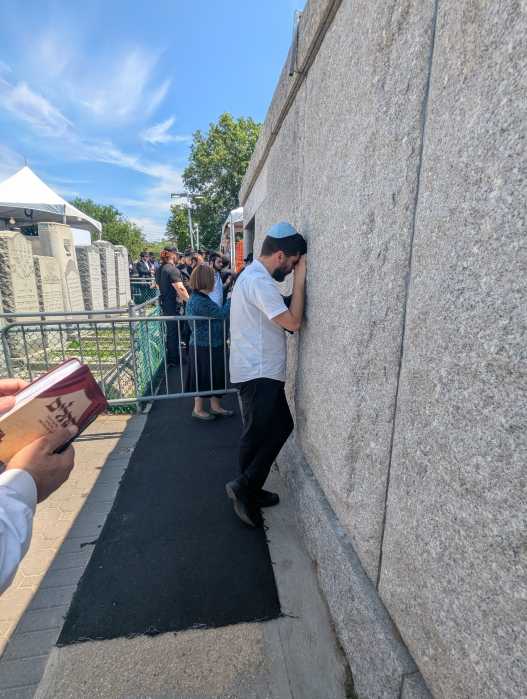By Lincoln Anderson
Dealing a blow to a family development team’s vision of a signature, glass-sheathed office tower with large-scale retail in the Meat Market, Community Board 2 recently shot down their request for extra height to allow a 12-story building.
C.B. 2 voted at its Jan. 22 full board meeting to deny the developer’s request for a variance for 55 percent extra F.A.R. — or, simply put, for a 55 percent larger building. The vote — done by a show of hands — was roughly about 60 percent yes to 40 percent no.
(F.A.R., or floor area ratio, is a multiple of the property’s ground-floor square footage, and determines how much floor area can be built.)
With its vote, the board overturned its Zoning Committee, whose resolution had approved a variance for 27 percent additional F.A.R.
The community board’s votes are advisory only, and the Romanoffs’ next step would be to make the case for their variances to the Board of Standards and Appeals.
The community board wasn’t swayed by the fact that the building’s designer is the renowned architect James Carpenter. Among his other projects, Carpenter did the glass sheathing on the new 7 World Trade Center and designed the long-delayed Moynihan Station (the new Penn Station) and the Israel Museum.
Neither was the board influenced by support for the building expressed by fashion icon Diane von Furstenberg, whose store is adjacent to the location. Due to a setback design in its facade, the new building would not block views along Washington St. of von Furstenberg’s unique, jewel-inspired skylight.
A rendering showing how the High Line — represented by the green diagonal line — passes over the western edge of the Romanoffs’ property at 437-451 W. 13th St. — represented by the dotted, red line.
Before the board voted, David Gruber, who said he was “the driving force” behind the committee’s resolution, admitted he had misunderstood the situation facing the developers, wrongly thinking that they were being deprived of 27 percent of their F.A.R. In fact, the developers — the Romanoff family — are unable to build on 27 percent of their property because it lies beneath the High Line, which is being transformed into a new city park. However, their design transfers these air rights — in the form of F.A.R. — to the rest of the site, so that, in actuality, they don’t lose any F.A.R. at all.
“Everyone else has built successfully with 5 [F.A.R.],” Gruber said of other developers in the Meat Market, referring to Andre Balazs’s Standard Hotel and the new High Line Building, another office building, currently rising on W. 14th St. The Romanoffs, however, not satisfied with the area’s existing 5 F.A.R., want 7.73 F.A.R.
Before the full board voted, Stuart Romanoff, part of the development team, squared off in the hallway outside the meeting room in a lively point-counterpoint over the building’s design with first Renee Kaufman, a C.B. 2 member, and then Andrew Berman, director of the Greenwich Village Society for Historic Preservation.
“It looks like a Meier building, which have not been a big hit,” Kaufman said, referring to the Richard Meier glass towers at West and Perry and Charles Sts. “This building, in my opinion, could have been in Abu Dhabi or Uptown or Midtown. I don’t have a problem with the height,” added Kaufman, a landscape architect.
The building’s Washington St. facade up to the third floor would feature materials like zinc and bluestone to be more contextual with the historic Meat Market.
The developers are also seeking a variance to permit a retail store of up to 30,000 square feet in the building’s lower floors. The Meat Market’s manufacturing zoning, however, allows retail stores of only up to 10,000 square feet. The Romanoffs had hoped to lure Barney’s, but the deal fell through.
“It’s not going to be like Times Square,” Romanoff assured. “We’re going to have high-end retailers that are going to complement the neighborhood. We will not have a big box — it will not exist.”
Romanoff said, for example, they would never want a “Target or Chuck E. Cheese’s,” only a retailer along the lines of a Barney’s or one having something to do with fashion or the arts.
The office space on the upper floors, similarly, would be leased to a business in fashion, the arts or another creative field, he said. The Meat Market’s zoning doesn’t allow residential use, so developers’ main options are hotels or office buildings.
Asked if the economy could change their plans, Darryl Romanoff, Stuart’s brother, standing nearby, said they are confident they can do the building.
“We’re going to build it when we find a tenant,” he said.
A rendering showing the Washington St. side of the Romanoffs’ planned building, which would have a setback at the third floor to align with Diane von Furstenberg’s red-brick building, to the right.
At the heart of the Romanoffs’ variance application is their argument that they face a financial hardship because the High Line runs over about a quarter of their property. However, unlike Balazs’s Standard Hotel, they point out, because of their property’s configuration, they can’t span the High Line. In short, they don’t own the property on the west side of the High Line; the Gottlieb estate does, and, as usual, they are not selling. As a result, the Romanoffs must build a more narrow building right next to the High Line; in turn, because their building would be narrower, they say they would have to locate its “core” — essentially, the elevator banks — not in the center but on the building’s north side to allow for large-enough floor plates to attract commercial tenants. All of this translates into a costlier project, they say.
“The design creates a loft-type building,” as opposed to one with a “Midtown-style core,” Stuart Romanoff.
“I fundamentally disagree that you have a hardship here,” Berman said. The preservationist added he really dislikes the design of the building’s north wall, which is windowless and covered with a field of terra-cotta panels shaped like vertical slats.
“We’re not telling you where to put the core,” Berman explained. “We’re just concerned about a 215-foot-tall blank wall.”
Berman later told The Villager that he’s also concerned that the Romanoffs would rent out the building’s north wall for large billboard advertising. The Gansevoort Historic District doesn’t allow such billboards, but the Romanoffs’ site is just outside the historic district.
The Romanoff family has owned the property, at W. 13th and Washington Sts., since the 1940s, when their grandfather purchased it. The lease of Interstate, one of the two meat companies that occupied the existing property, expired at the end of last year, and the other lease, for Atlas Meats, will be expiring soon, Stuart Romanoff said.
The Meat Market’s few remaining meat businesses are now almost exclusively concentrated in the city-owned Gansevoort Market co-op building, on the block between Gansevoort, Little West 12th, Washington and West Sts.
Before the board’s vote, Brad Hoylman, C.B. 2 chairperson, asked, “Is this the first time the High Line has been used as a hardship?”
Indeed, most view the High Line as a great boon for developers, especially in Chelsea, where new high-rises have been springing up all around the old elevated railway.
David Reck, the board’s Zoning Committee chairperson, noted that the special High Line zoning in Chelsea doesn’t extend south of 14th St. The only other developable site in C.B. 2 adjacent to the High Line is the block with the Meat Market co-op, on the southern part of which the Downtown Whitney Museum branch will be built.
Annie Washburn, a C.B. 2 member and executive director of the Meatpacking District Initiative — a group advocating for the area’s business owners — spoke in favor of the Romanoffs’ plan.
“I think this is an incredible opportunity to get a really beautiful building in our neighborhood,” she said. Of the property’s current state, Washburn said, “It’s kind of the black hole of the neighborhood. It’s disgusting and gross — it needs to be revitalized.”
Jo Hamilton said she liked how the new building’s design was angled to complement the High Line’s orientation.
However, most board members were critical of the hardship argument.
“They are getting the benefit of the High Line,” stated Doris Diether. “They get the F.A.R. from the part under the High Line.”
For the area underneath the High Line, the Romanoffs’ plan includes a restaurant.
Ed Gold recalled how the late C.B. 2 member Verna Small “worked for years against big buildings blocking views to the water. If Verna Small saw his, she’d be turning in her grave,” Gold declared of the Romanoffs’ 12-story design.
Reck resented Gold’s remark, interjecting, “That’s nonsense. He just insulted the work of the committee. I’m offended by that.”
“I think the community board should draw a line here: No more big buildings in the Meat Market,” Gold stated forcefully.
But Reck criticized what he called the board’s “just-say-no attitude,” saying it’s what got C.B. 2 “locked out” of the negotiations on projects like Superior Ink and the Perry St. Hotel.
“The Meat Market is a happening neighborhood,” Reck stressed to his fellow board members.
In the end, in addition to denying any extra F.A.R. for the project, the board voted to allow retail use on only the basement level and first and second floors, with no one retail establishment being larger than 10,000 square feet.
The Romanoffs declined to comment after the vote. Their public-relations spokesperson, Jim Capalino, said, “We’re confident we have a credible hardship application. It’s disappointing that the board did not acknowledge that at all.”
The Romanoffs next step is to make their case for variances to the city’s Board of Standards and Appeals.
Zack Winestine, of the Greenwich Village Community Task Force, said afterward, “This is just round one. The community board is only advisory — and who knows what the B.S.A. is going to do? … Asking for a 50 percent F.A.R. variance was grossly exorbitant.”
