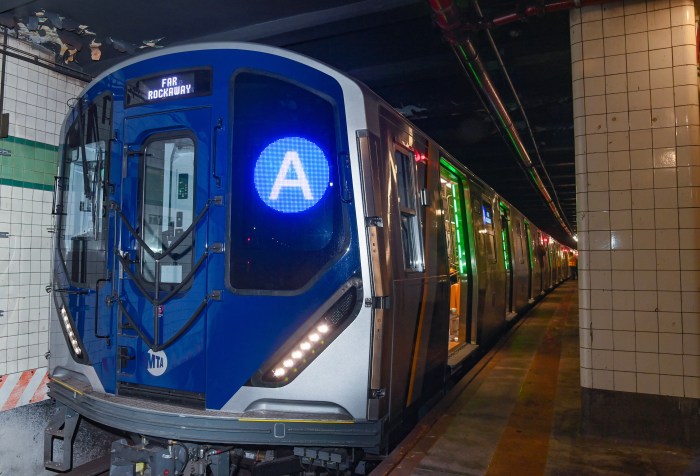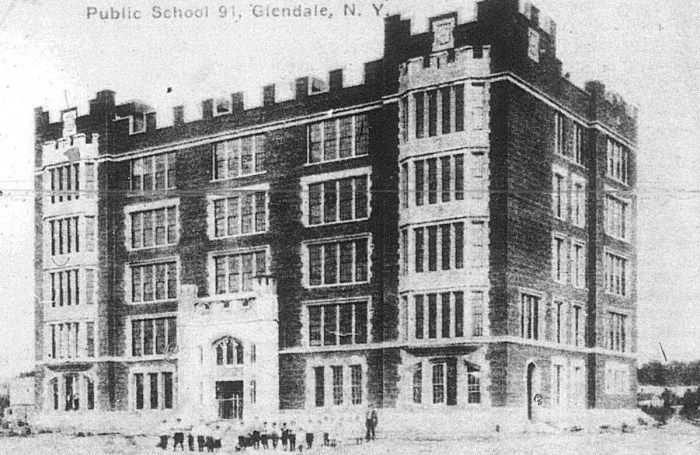New York’s next supertall skyscraper aims to complement Grand Central Terminal—above ground and below.
Developers SL Green will hold a ceremonial groundbreaking on Tuesday for One Vanderbilt, its glassy, angular 1,401-foot tower that will be among the tallest in the city. Located between Vanderbilt and Madison avenues and 42nd and 43rd streets, the building will soar over the neighboring transit hub and stretch above midtown’s Chrysler and Empire State buildings.
“One of the key elements for our architectural design is how our building will relate to Grand Central,” said Robert Schiffer, a managing director at SL Green. “From an architectural perspective — one consideration is the fact that Grand Central is New York City’s foremost landmark … so we didn’t want to do something that was very commercial, orthogonal and standard and boring.”
The firm will also be delivering $220 million in transit improvements for the terminal, streetscape and nearby subway facilities as part of an agreement for air rights — marking the first time a private developer will be leading such substantial MTA construction.
All improvements should be ready by 2020, when the commercial building is slated to open. They’re the result of hard-fought negotiations involving the firm, local community leaders, and city and state agencies.
“This new office building, transit upgrades at Grand Central, and expanded pedestrian space are what I call smart growth,” said Mayor Bill de Blasio in a statement. “We demanded and secured private investments into important City infrastructure that put hundreds of thousands of commuters first.”
On the street level, SL Green will transform Vanderbilt Avenue between 42nd and 43rd streets into a pedestrian plaza. Down below, the MTA’s notoriously congested Grand Central subway complex, which served 160,294 commuters on an average weekday last year, will get upgrades to increase capacity.
That starts with two new subway entrances. The firm will also raze the Hyatt Hotel basement that dips into the subway station, creating 40% more commuter space in the station’s mezzanine.
On the subway station platforms of the 4, 5 and 6 trains, SL Green will build three new staircases, reconfigure existing stairs and, to find more commuter space, remove bulky encasements of columns that rise up to support the Hyatt.
Ultimately, the MTA estimates that these adjustments will allow for the accommodation of roughly 4,000 to 6,000 additional passengers per hour, which translates into running an additional subway per hour along the Lexington Avenue line in each direction.
The improvements to Grand Central Terminal itself are proactive. One Vanderbilt’s footprint sits above the MTA’s massive East Side Access Project to bring the Long Island Railroad to Grand Central. The firm will build a new concourse under One Vanderbilt to give future LIRR riders a direct connection to the Grand Central subway complex.
“The MTA supports innovative proposals that link development with transit investment,” said MTA Spokesman Kevin Ortiz in an email, “and we believe the One Vanderbilt proposal offers significant benefits for our customers and for the entire city.”
Layla Law-Gisiko, chair of the landmarks committee of Manhattan Community Board 5 said she was opposed to building so tall on a site sitting just across the street from Grand Central and didn’t care for some aspects of One Vanderbilt’s final design.
“The base of the building had these slanted lines,” Law-Gisiko said. “You have these angles that make the base of the building very aggressive. It looks like the mouth of a Pac-Man that is going to eat Grand Central. We thought it wasn’t ideal.”
But she added that the streetscape upgrades will be a “vast improvement.”
“It’s one of those situations where is everyone happy? No, but it’s a better building than the one that was proposed,” she said. “If it does function the way it was supposed to function and be an anchor tenant and bring in jobs … it’s a good thing.”


































