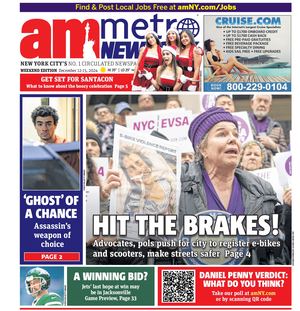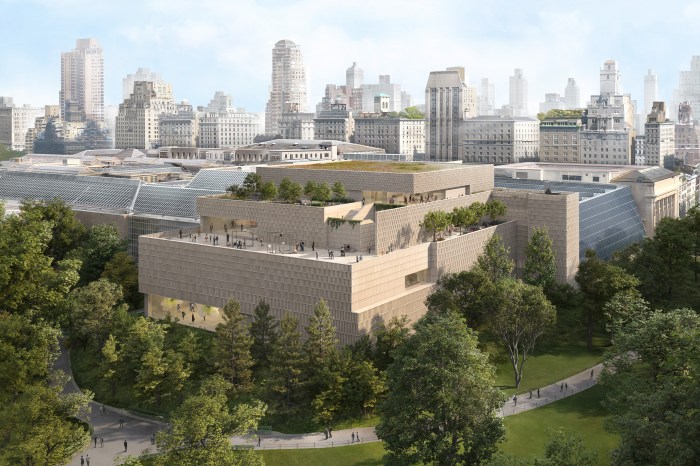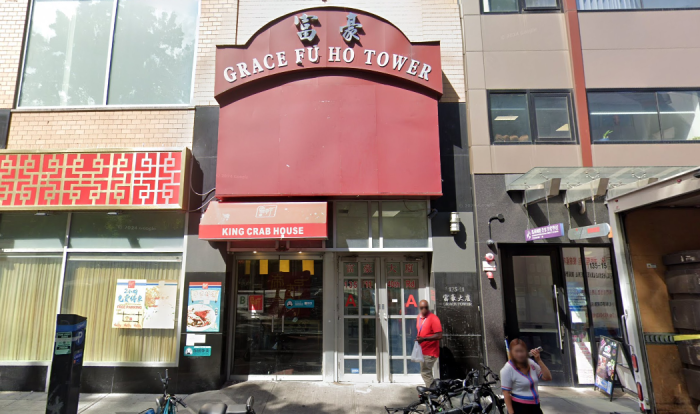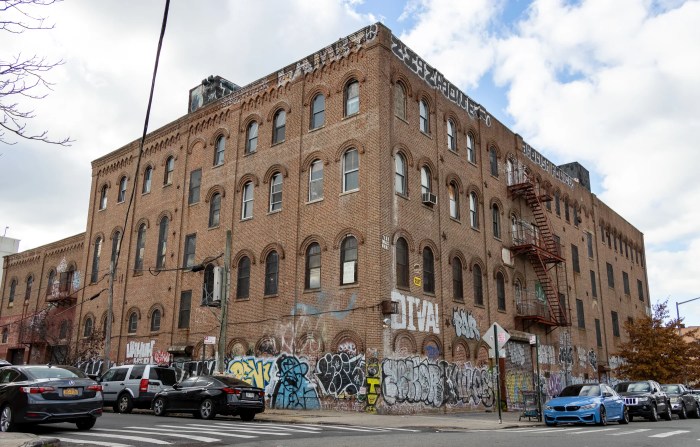
BY ALBERT AMATEAU | Edison Properties last week asked Community Board 2’s Parks, Recreation and Open Space Committee to consider a change to the proposed Special Hudson Square District to create a new park on Dominick St.
Anthony Borelli, Edison Properties’ vice president for planning, proposed an increased midblock height limit on through lots that would enable Edison to build a 7,300-square-foot green park on Dominick between Varick and Hudson Sts. and also provide an opportunity for affordable housing.
The 18-block Special Hudson Square District under Department of City Planning review was proposed last year by Trinity Real Estate, the area’s largest property owner.
The district seeks to encourage new residential development and residential conversions in the current manufacturing zone to create a 24/7 residential/commercial district.
Trinity’s zoning proposal calls for street walls and a 320-foot height limit on new construction along the wide north-south thoroughfares, and a 185-foot height limit along the narrower midblock streets between Canal and W. Houston Sts.
Edison, however, wants to increase midblock height limits to 320 feet for a proposed through-lot subdistrict between Varick and Hudson Sts from Dominick to King Sts.
“It would make it feasible for Edison Properties to use the inclusionary housing program and provide 45 units of affordable housing, as well as building a privately owned public park,” Borelli said.
Edison’s proposed 320-foot midblock height would also apply to three other through-lot properties: a garage site between King and Charlton Sts.; an inactive construction site between Vandam and Charlton Sts.; and a site between Spring and Vandam Sts.
But other property owners in the proposed district said they objected to increasing the midblock height limit.
“We’re opposed to any increase in the height limit,” Richard Blodgett, president of the Charlton St. Block Association, told the Feb. 8 Parks Committee meeting. “It’s a lovely low-rise block,” added Blodgett.
“Increasing the height limit is something we would have serious misgivings about,” said Andrew Berman, executive director of the Greenwich Village Society for Historic Preservation.
Edison owns the through-lot outdoor parking facility between Spring and Dominick Sts. adjacent to its existing high-rise mini-storage warehouse.
Under the current Hudson Square proposal, with the 185-foot height limit and street-wall requirement, Edison would have to develop two residential buildings, one fronting on Spring and the other on Dominick St., with a mandatory 60-foot rear yard between them. Because the property between Spring and Dominick Sts. is only 175 feet deep, there would be no room for public open space, Borelli said.
The 320-foot height limit for midblock through lots would allow Edison Properties to erect one high-rise building on Spring St. with about 235 apartments, including 45 affordable units in the inclusionary housing program, Borelli said.
The more marketable apartments in a taller building and the tax credits available in the inclusionary housing program would make the project feasible, he said.
“It’s unlikely that we could build anything at all with the 185-foot height limit,” Borelli said.
Edison’s parking lot is adjacent to the city-owned Fire Museum at 278 Spring St. and adjacent on the Dominick St. side to a Port Authority parking lot.
Borelli gave the C.B. 2 committee a map of the proposed 7,300-square-foot public park expanded by another 6,400 square feet with the inclusion of the Port Authority parking area and some Fire Museum rear property.
“We’ve spoken to the Fire Museum and the Port Authority about our conception of a park that would include their properties,” Borelli said. “They appeared interested but they do not endorse the concept. We’ve included it in our map to show our idea about how public land might be arranged in the future.” He noted that the eastbound approach to the Holland Tunnel goes under the P.A. lot, so the lot is not a potential development site.
Trinity last year submitted its proposal for the entire Hudson Square Special District, including a subdistrict bounded by Sixth Ave., Canal, Varick and Grand Sts., which would be the site of an expanded Duarte Square and a 420-foot-tall residential building with a pre-K-to-sixth grade public school on the ground floor.
Borelli reminded the committee that the Hudson Square rezoning plan was still open because the Department of City Planning has not yet issued a final scoping document for the district environmental impact statement.
































