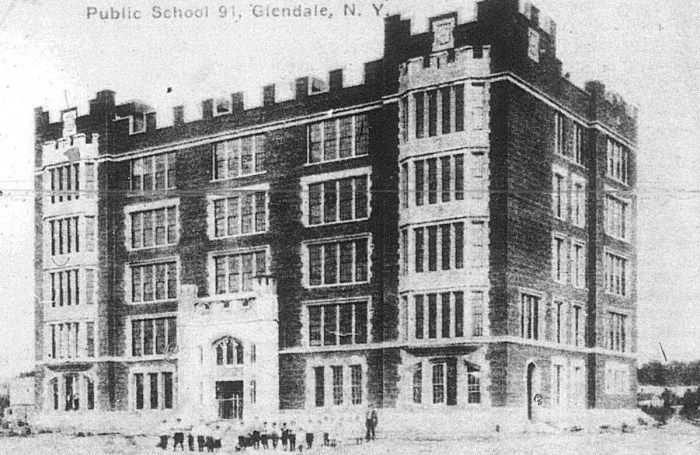
BY ALBERT AMATEAU | An AIDS memorial in the proposed “St. Vincent’s Hospital Park” won support on Monday from Community Board 2’s Parks and Landmarks committees, making full board approval later this week a virtual certainty.
The Landmarks Committee’s vote was unanimous, and the Parks Committee had one dissenting vote.
Final working drawings for the memorial and the entire St. Vincent’s park will be submitted to the City Planning Commission as part of the land-use review of Rudin Management’s residential redevelopment of the former hospital property.
The Rudin development will pay for most of the construction and maintenance of the 16,000-square-foot, triangular park, designed by Rick Parisi, across from the former hospital. The AIDS Memorial Park (AMP) coalition will pay for the design, construction and maintenance of the 1,600-square-foot memorial at the western corner of the park at the intersection of Seventh and Greenwich Aves.
At the final design forum on Mon., July 16, the memorial coalition and its architect, Mateo Paiva, showed detailed renderings of the thin, steel, 18-foot-tall canopy over the memorial, supported on three triangular legs, with plantings intertwining across the canopy and the legs. An oculus — a circular opening in the canopy — would look down on a round water feature on the floor of the memorial. Circular pavers would carry the narrative of the AIDS epidemic and the community’s response to it.
Despite the approval of both committees, members were anxious about security and about maintenance.
Chris Tepper, co-founder of AMP, estimated that monthly maintenance of the plantings would cost $20,000 a year, which the coalition would raise as part of a $500,000 endowment.
But Frederica Sigel, a C.B. 2 Parks Committee member, was not convinced.
“Unless you have more than monthly maintenance, this can’t happen,” she said.
Other critics were anxious about security. A 3-foot-tall iron fence would surround most of the St. Vincent’s Hospital Park triangle except for the memorial, which would be open except for a chain across the west entrance at night.
“Anyone could step over it. It’s like an attractive nuisance,” said Ken Winslow, a neighborhood resident and frequent critic of the memorial design. “It’s more like a corporate plaza than anything you can see in the Village,” Winslow added.
Critics were also anxious that the memorial would encourage homeless people to sleep there.
Winslow also objected to the inward-facing stone seating along the Seventh Ave. and Greenwich Ave. sides of the memorial.
“The backs are too low and they are not comfortable,” Winslow suggested of the seating.
Paiva said the seating was designed to encourage visitors to walk around the memorial and follow the narrative on the pavers rather than remain seated for long periods.
However, Amanda Davis, director of preservation and research of the Greenwich Village Society for Historic Preservation, said the society strongly supported the memorial design.
































