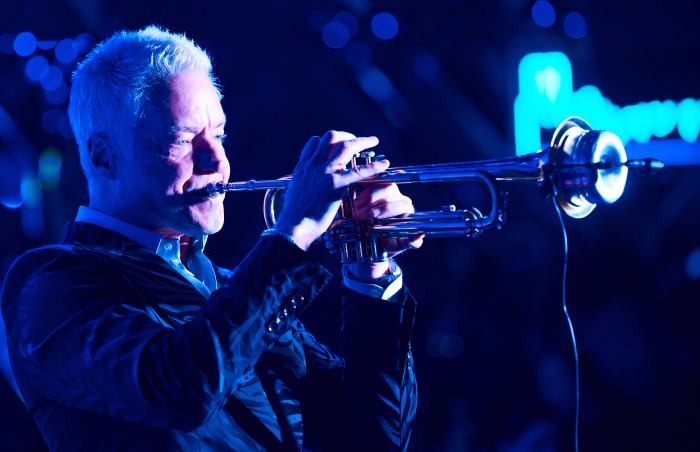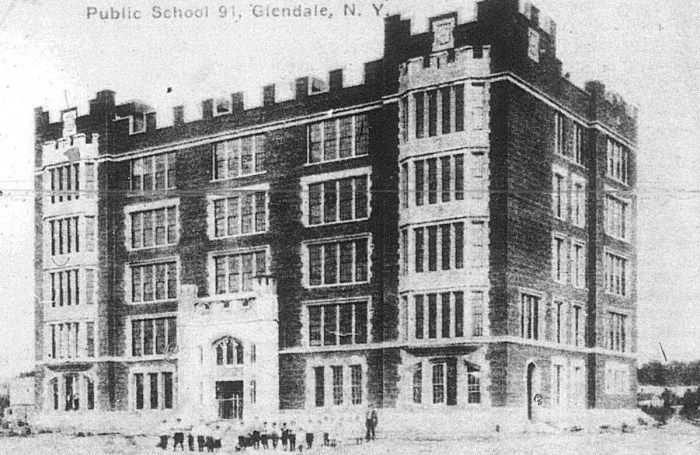By Albert Amateau
Neighborhood groups involved in the Greenwich Village Community Task Force on the redevelopment of St. Vincent’s Hospital have drafted an alternative to the current plan that would reduce the height of the new hospital from the proposed 321 feet down to 190 feet.
The community alternative, which is not yet final, would also eliminate the 230-foot-tall residential tower on the east side of Seventh Ave. proposed by the Rudin Organization in partnership with the hospital.
While the alternative was not presented to St. Vincent’s and Rudin at the packed Dec. 19 task force meeting, drafts are being circulated among members of the task force and elected officials.
To accommodate the dramatic height reduction proposed for the new hospital on St. Vincent’s current O’Toole Building site on the west side of Seventh Ave., the alternative calls for any facilities that cannot fit into a hospital of reduced size to be located in a second, smaller hospital building on the east side of the avenue.
Rather than demolish all the hospital’s current buildings on the east side of the avenue for residential development, the alternative draft calls for adapting four of the buildings for residential reuse. The alternative plan considers those four buildings — Smith-Raskob, the Nurses Residence and the Reiss Pavilion on W. 12th St. and the Spellman Pavilion on W. 11th St. — all 10-stories or more, to be historic.
A limit of 930,000 square feet of aboveground developed area — St. Vincent’s total current area on both sides of the avenue — is also included in the alternative plan. However, the 150,000 square feet of space belowground that is in St. Vincent’s current hospital plan, would not count in the 930,000 square feet limit in the alternative plan.
The alternative also proposes a size limit for new development no larger than the three largest hospital buildings — Link, Coleman and Cronin — now located on the east side of Seventh Ave.
The St. Vincent’s/Rudin plan calls for 1.13 million square feet of aboveground development, 200,000 square feet more that the alternative plan limit. Moreover, the alternative plan would bring the new hospital building in line with the tallest buildings currently on both sides of the avenue.
The alternative draft also calls for St. Vincent’s to come up with a public-space design acceptable to neighbors for the triangle on the west side of the avenue. The alternative also calls for ambulance and garage entrances to be on Seventh Ave. with below-grade or indoor entrances and queuing areas for ambulances.
But the St. Vincent’s plan calls for the ambulance entrance to the new hospital to be on W. 12th St. between Seventh Ave. and Greenwich Ave., according to a presentation of traffic issues made at the Dec. 19 task force meeting by Dan Plottner, of Sam Schwartz Associates traffic consultants.
To accommodate the ambulance entrance, W. 12th St., now one-way eastbound, would become two-way between Seventh and Greenwich Aves.; the sidewalk on that block would be narrowed on the north side to create a parking lane.
Also at the Dec. 19 meeting, Ray Quartararo, of Jones Lang LaSalle, construction managers, outlined a plan for the estimated four-year construction period for the hospital side of the project. The plan is intended to minimize disruption to both the neighborhood and hospital operation.
“Most of that disruption would occur within the first two years until the core and shell of the hospital is completed,” Quartararo said. Following the completion of the new hospital and the transfer of operations from the old to the new hospital, the three-year demolition and construction on Rudin’s residential project on the east side would begin.
Jones Lange LaSalle will issue protocols for public safety and construction site safety and environmental controls for dust, dirt and debris, as well as noise and vibration. The firm will also work with city agencies on auto and foot traffic patterns and public transportation modifications during the construction period, Quartararo said.
Most neighbors at the Dec. 19th task force meeting continued their anxious objections to the size and height of both the proposed new hospital and the residential tower. But Henry Amoroso, St. Vincent’s chief executive officer, said of the proposed hospital height, “We’ve taken everything out of the hospital that we could.” The only way to finance a state-of-the-art hospital is to sell the property on the west side of the avenue, he added.
“How about schools?” asked Irene Kaufman, a member of the Parents Association of P.S. 41, the elementary school on W. 11th St. “P.S. 41 is at 112 percent of capacity and P.S. 3 [on Hudson St.] is full. Private schools are full, too. At least some of the people who will move into the residential project will have children,” she added.
The current plan, however, received support from some neighbors and several St. Vincent’s staff members at the meeting.
“In the real world you have to accept what’s happening,” said Miguel Acevedo, a resident of the Fulton Houses on Ninth Ave. between 16th and 19th Sts.
“We’re being overshadowed where we live by 30-story buildings,” Acevedo said. “Look at the Hudson Yards [the proposed project between 29th and 42nd Sts.] — no schools, no hospital. We don’t want the density but what we really need is affordable housing. I’m trying to get affordable housing from this development,” he said of the St. Vincent’s/Rudin project.


































