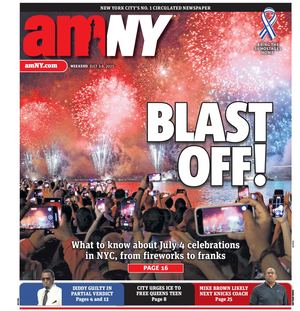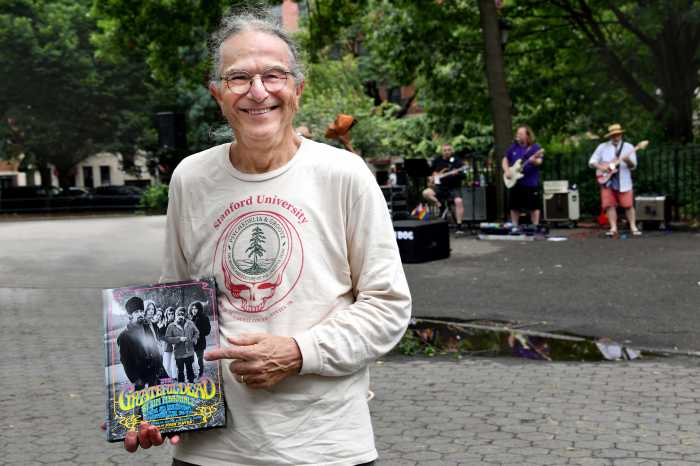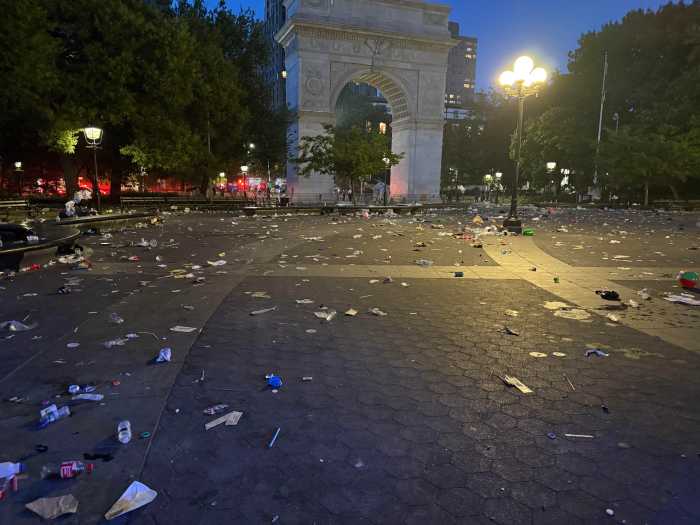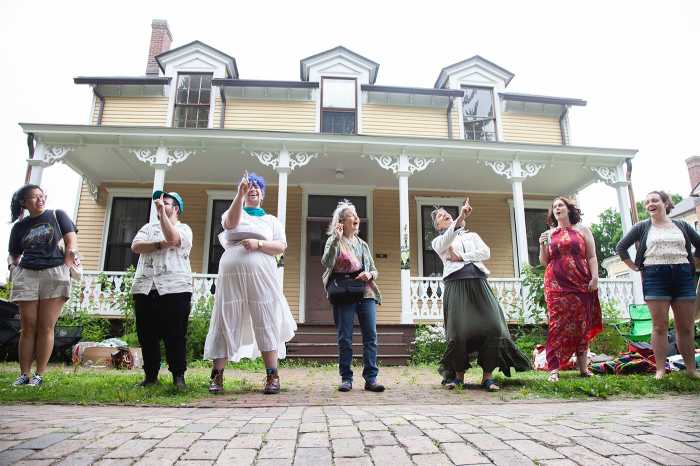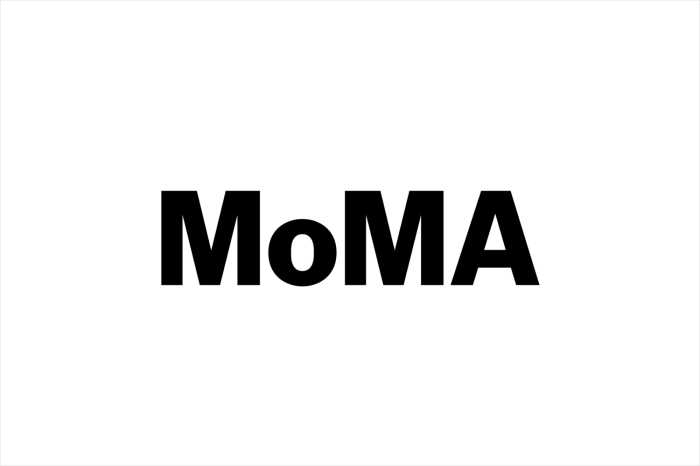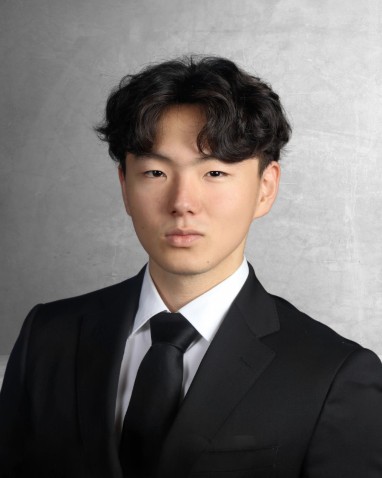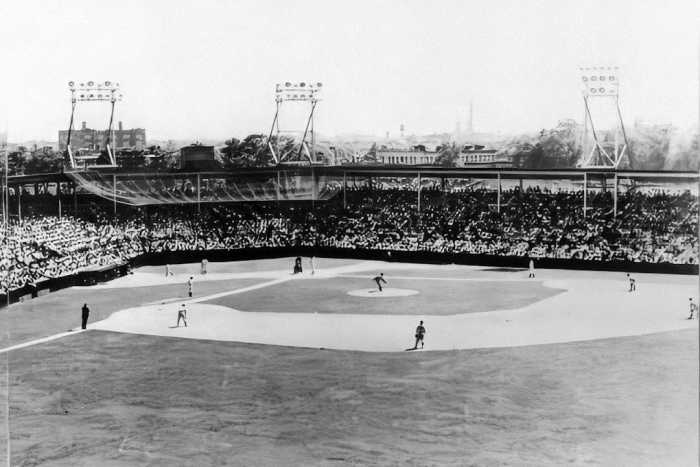By Lincoln Anderson
According to all parties involved, the developer of a new mixed-use building between Great Jones and Bond Sts. on Lafayette St. is close to reaching an agreement with Chuck Close and his fellow artist tenants in the adjacent building at 20 Bond St.
Close — considered one of the world’s most important living painters — and the other artists who own condos in the building feared the new project on an unusually shaped lot would block their light and air. The lot has a narrow strip along Lafayette St. that Close and others were concerned would block their west windows.
Last Thursday, Community Board 2’s Zoning and Housing Committee conditionally approved a new, modified design, provided that the artists and the developer finalize their agreement on the project, whose address is listed as 363 Lafayette St.
“We cut back on a lot of the building so it provided a lot more light into all of the artists’ studios. We pulled the building back,” said Jay Segal, attorney for the developer, speaking Monday. “At the board meeting, it was clear they supported our design. But the board said its resolution is contingent on our reaching a written agreement on 20 Bond.”
Michael Volonakis, a studio assistant to Close, relaying Close’s comments over the phone, said, “There’s an agreement about to be signed in a few days — but we can’t discuss the terms until it’s been signed.”
Close, who is a paraplegic, paints by strapping a paintbrush to his hand, while raising and pivoting his canvases with a hydraulic foot pedal. The studio is set up so he can raise newly stretched canvases from the basement via the foot pedal, and sports skylights at the north end above his workspace and windows on his western wall.
The application for the new building — which requires two variances — will go before the city’s Board of Standards and Appeals next Tuesday. Variances for the project are needed to allow retail use on the ground floor, as well as for any kind of residential use, whether plain residential or joint living-work quarters for artists, in the Noho district, which is still zoned for manufacturing.
Both Segal and Doris Diether, the Zoning and Housing Committee chairperson, said the key change is a cantilever feature that has been added to the building design. Segal didn’t go into specifics, but Diether said that on the second and third floors in the new building’s Lafayette and Bond Sts. sides, the floors are shifted away from 20 Bond St.’s western wall, with the fourth through sixth floors then cantilevered over this space. As a result of the space taken away to create the cantilever, the new design adds another story on the tower part of the project on Great Jones St., increasing it from seven to eight stories and the total floor-to-area ratio from 5.0 to 5.5.
In addition, the Zoning and Housing Committee made three other recommendations: that three balconies that would project into this space in the cantilever area be removed; that all units in the new building be at least 1,200 square feet; and that they be joint living-work quarters for artists, as opposed to ordinary residential units.
“These things that we’re asking for are not big things,” Diether said, noting that she and the committee came up with these ideas independently of Close and the artists. On one floor, for example, she noted, an 1,100-square-foot studio and 1,300-square-foot studio could be made into two 1,200-square-foot studios just by moving a wall. Similarly, on the new building’s top floor, two small, planned 700-square-foot studios could be combined to produce an apartment more typical of the loft sizes in Soho and Noho. Similarly, joint living-work quarters for artists, as opposed to ordinary residential units, are also the norm in this arts district, she noted. And the artists will have more light — as well as privacy — if the balconies near their windows are eliminated, she added. Diether said the project also will be cheaper to build if using her committee resolution’s recommendations.
But Segal said, “We’re not going to change the design” based on the committee’s recommendations, adding, “We’re going to stick with the design we have.”
