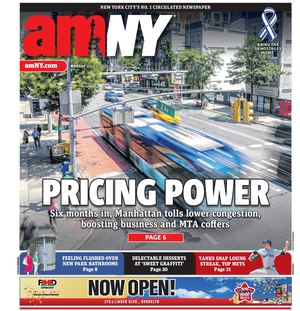By Julie Shapiro
The historic walls that carve up Pier A’s second floor are the latest challenge the Battery Park City Authority faces in redeveloping the 122-year-old pier.
The authority is about to sign a 49-year, rent-free lease with the city to repair and restore the pier, bringing retail, restaurants and possibly ferries to the dilapidated and fenced-off site.
But since the green-trimmed pier building is a state-registered historic site, it falls under the purview of the State Historic Preservation Office, meaning that SHiPO gets to decide which pieces of the structure must be preserved.
The Battery Park City Authority has met with SHiPO twice, and the preservation agency is concerned that the interior of the building be preserved, Alexandra Altman, executive vice president and chief counsel for the authority, said at the authority’s board meeting last week.
But Dan Keefe, a spokesperson for SHiPO, said the state has not done any detailed studies and has not yet reviewed the project.
At issue is a 200-foot corridor that cuts a line down the length of Pier A’s second floor. Small offices open off either side of the corridor. The offices once housed the Department of Docks, according to the state’s 1975 application to include Pier A on the National Register of Historic Places. At its west end, the corridor terminates in what was once a meeting room, and on the east it opens into a large fireproof room that stored valuable records and maps.
The Department of Marine and Aviation and the Department of Ports and Terminals later used the offices until 1959. In 1960, the pier became a fireboat station.
SHiPO could require the authority to maintain the partitions on the second floor, preventing the authority from opening it up into a single large space. Many ideas for the pier over the years included a banquet hall.
Jim Cavanaugh, president of the authority, said maintaining the partitions “may be an impediment to certain types of uses.”
SHiPO’s Keefe did not identify anything that was historically significant about the office partitions.
Hugh Hardy, founder of H3 Hardy Collaboration Architecture, the firm designing Pier A, is aware of the potential limitations on the space, Cavanaugh said. Hardy will likely retain some element of the partitions, enough to give a sense of what they were, but he will open the space up for a new use, Cavanaugh said.
At the authority’s board meeting last week, members also discussed the city’s funding cap for the project.
“The city made clear that they want this funded for $30 million and not a penny more,” Cavanaugh told the board.
Charles Urstadt, vice chairperson of the authority’s board, said cost escalations are inevitable, especially on the underwater work.
“You never know what you’re going to run into,” he said.
Stephanie Gelb, vice president of planning and design, said the authority could complete the first phase of work with the $30 million and then leave the finishing touches to future developers. Cavanaugh later said the authority might turn part of the building’s shell over to a future tenant and have the tenant provide the fit-out.
The authority has an extra $1.2 million for the project in a grant from the state Office of Parks, Recreation and Historic Preservation to repair the pier and create a visitors center. The grant was initially $4 million, and the authority has spent some of that money on restoring the pier’s substructure, Cavanaugh said.
The authority also could get around $7.5 million in historic preservation tax credits, a federal program. But Cavanaugh said that is far from definite.
The authority is negotiating with the National Park Service to move the ferries to Ellis Island and the Statue of Liberty to the pier. If the ferries do move, the National Park Service “wants some level of comfort, if not control, over the other tenants,” Cavanaugh said. As the authority discusses tenants and design, repairs to the pier’s substructure are underway.
The state’s 1975 description of Pier A makes the case for preserving the pier, a description that applies just as much to today’s Lower Manhattan landscape: “[Pier A is] one of the very few vestiges of Lower Manhattan’s historic seaward orientation,” the application says. “The distinct vitality of the pier’s design as well as its human scale, now rare in the high-rise world of New York City, enable it to make a unique contribution to the ambience of the island’s southern tip.”
Julie@DowntownExpress.com
































