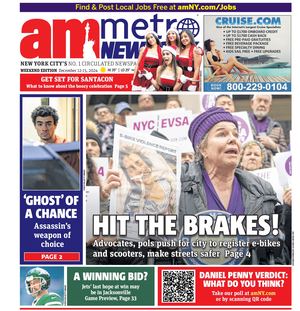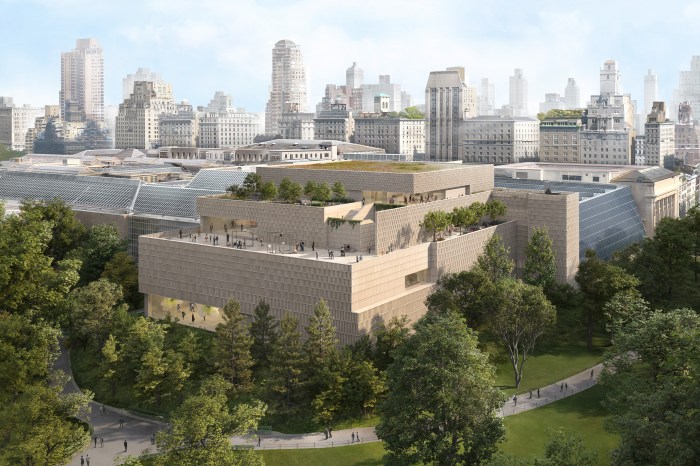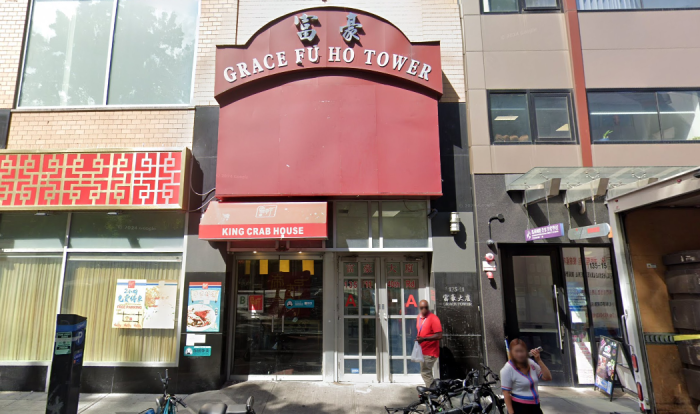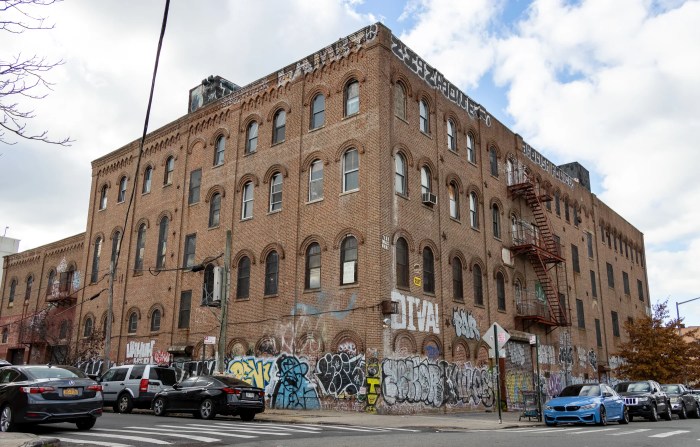BY TERESE LOEB KREUZER | The Battery Park City Authority boardroom is large but it could barely hold the phalanx of consultants, contractors, engineers and architects who assembled at the Authority’s request on Jan. 3 to explain the condition of Pier A to Community Board 1’s Battery Park City Committee. Several members of the committee had previously expressed concern about the historic pier, which had been left open to the elements, with large portions of the siding removed. They also wondered why the project seemed to be behind schedule and reportedly, over budget.
In 2008, the B.P.C.A. assumed responsibility for Pier A, which stands at the junction of Battery Park City and Battery Park and is the last of the 19th-century piers that once crowded the Hudson River side of Manhattan. The pier was completed in 1886 for the New York City Department of Docks and Ferries. In 1975, the pier was landmarked, however, a series of efforts to rehabilitate the pier failed and it had been empty for years when the B.P.C.A. took it over. New York City’s Economic Development Corporation allocated $30 million to the Authority to rehabilitate the core and shell of the pier and find a tenant.
Gwen Dawson, senior vice president of asset management, is in charge of the project. Under her direction, the B.P.C.A. completed underwater repairs on the pier and demolished non-structural elements of the interior. The pier deck was also replaced.
“As we neared the selection of a tenant, we concluded that the range of likely uses for the pier would require additional capacity for the mechanical systems and the HVAC [heating, ventilation and air conditioning] system,” Dawson explained to the Battery Park City Committee. “In the fall of 2010, we decided we had to upgrade the systems. Everything had to fit inside the building, which has limited space.”
The extra equipment had to be squeezed into the third floor and additional trusses added to accommodate the weight of the equipment.
That was one problem. A larger problem had to do with the deterioration of the building. “When we went into core and shell work, Stalco [the general contractor] discovered as they took the siding off and were exposing elements of the building that there was a significant amount of water damage, rot and structural deterioration,” Dawson said. “We also discovered that there had been deterioration in the walkway around the building, which required repair and reinforcement in order to make sure that we could maintain the required loading capacity for its ultimate use. That work is under way and is largely done at this point.”
The water infiltration necessitated a reexamination of the entire design for the building envelope including the façade, the gutter system and the roof. Consultants were hired. A mock-up of the building was created and water tests were done on the mock-up. Dawson said that issues with rot and structural deterioration are continuing to turn up.
Kevin Harney, president of Stalco construction, said that his company had started working on the building a year and a half ago. “Our first task was to stop the decay,” he told the committee. “We made the roof watertight so we could dry the building out. We put up temporary or permanent gutters and downspouts. There were broken windows, missing elements – the whole backside of the building was exposed to the elements for a very long time.”
Harney said that drying the building out manually by using fans and dehumidifiers would have caused irrevocable damage. “You can do some severe damage to a structure that old if it’s not dried out properly,” he said. “It’s a time-consuming process.”
Hugh Hardy of H3 Hardy Collaboration Architecture, has been working on the design of the restoration.
“There are about five different buildings that this thing has been over time,” said Hardy. “It was added on to in phases… None of the exterior is the original. It was stripped at least three times. What we are putting back, and some of it’s missing, is the approved landmark idea of what Pier A is.”
Hardy said that it was fortunate that the Battery Park City Authority was in charge of the project and not a commercial operator.
“Had this been conceived of by a commercial operator, it would all have been in business now,” said Hardy. “They could have gotten in there fast and squeezed some money out of the thing, because what a great site it is. But none of the physical issues that Battery Park City is painfully addressing would have been taken care of. This is in many ways a total reconstruction of the building.”
Gayle Horwitz, president of the Battery Park City Authority, said that the project was going to cost $6 million more than the $30 million allocated by the Economic Development Corp., and that this money would come from the B.P.C.A.’s capital. She said that the Authority wanted “to make sure this building is preserved for the long haul and done appropriately and done correctly…. The Authority has painstakingly taken time to make sure that $30 million is not a waste.”
In March 2011, the B.P.C.A. Board of Directors approved tenants for the pier — a collaboration between the Poulakakos family of restaurateurs and the Dermot Company, real estate developers — who formed an entity called Pier A Battery Park Associates.
They are planning to install a restaurant, a beer hall and an events space in the building at a cost of $18 million.
Battery Park City Committee member George Calderaro said he would like to see the plans in order to be sure that there would indeed, be space for the public on the pier. “I said it six months ago and I’ll say it again today,” Horwitz responded. “This is a public open space. There will be a restaurant. There will be a beer garden. You’ll be able to go, sit down with your newspaper, look out at the Statue of Liberty and not order anything.”
“But will we see this?” Calderaro asked again.
“They will come back and show you drawings,” Horwitz replied, “but I don’t think this group can tell them, with all due respect, where they want different doors and different things drawn. You have my commitment that is a public space.”
Linda Belfer, chair of the Battery Park City Committee, said that the presentation on Pier A had been “terrific,” but she, too, strongly suggested that the committee be kept in the loop as plans developed and before they were finalized. “We don’t want to have World War Six after you’ve signed the contracts,” she said.
“I was impressed with the presentation on the shell of Pier A,” Calderaro said after the meeting, “but disappointed that there were no presentations about the public areas of Pier A — what we will actually see and use. Given the extensive amount of construction and infrastructure work the B.P.C.A. is currently doing and planning on undertaking, my concerns about the loss of staff architectural and construction expertise from the November firings remain,” he said, alluding to the layoffs of 19 members of the Authority staff on Nov. 9, when all of the senior members of the architecture and construction departments were let go.


































