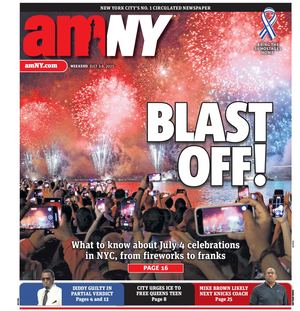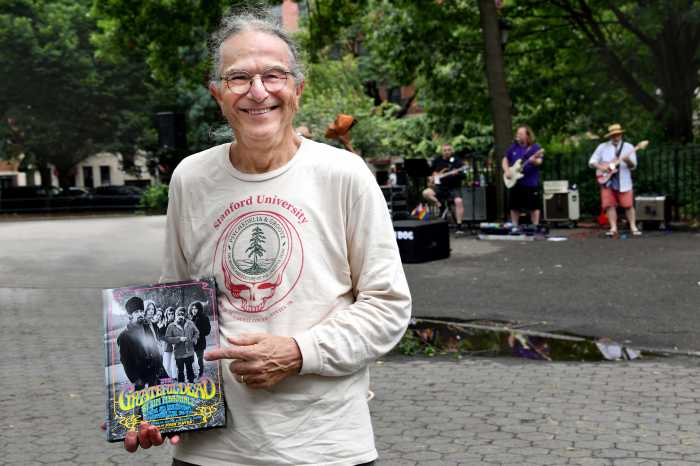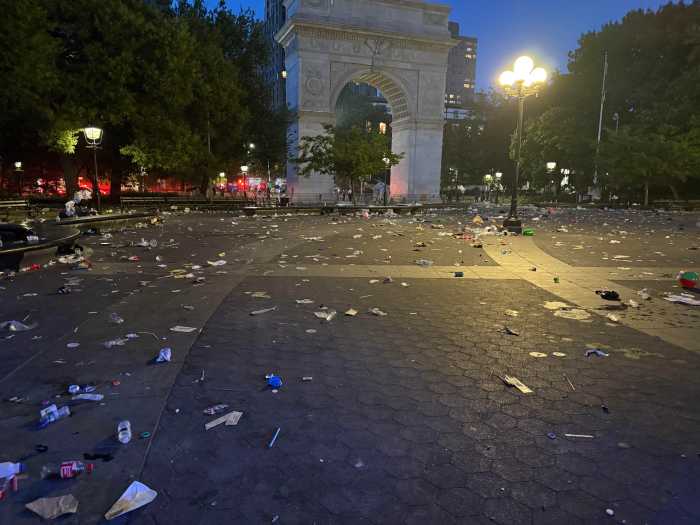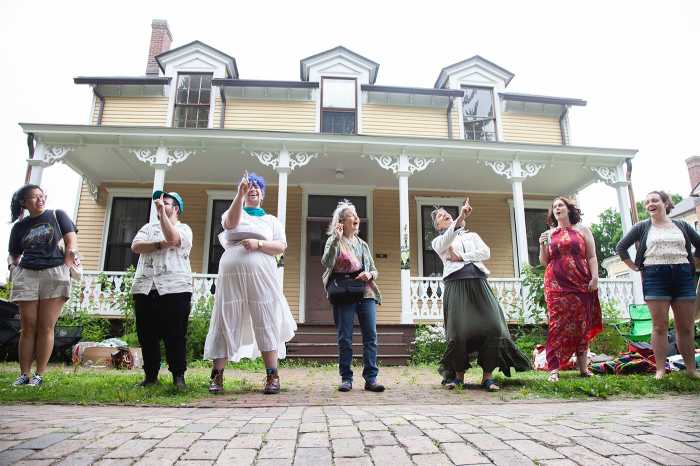By Albert Amateau
Volume 78 / Number 15 – September 3 – 9, 2008
West and East Village, Chelsea, Soho, Noho, Little Italy, Chinatown and Lower
Burden piles on questions about hefty megagarage
The chairperson of the City Planning Commission zeroed in on a few issues toward the end of an all-day hearing last week on the Department of Sanitation’s proposal for a $429 million garage for three sanitation districts on the UPS parking lot at Spring and Washington Sts. in Hudson Square.
The proposed, 118-foot-tall garage is intended to accommodate garbage trucks from Sanitation Districts 1, 2 and 5. The site is in District 2, which covers the same area as Community Board 2 — including the West Village and Soho — and is a block from the border of Sanitation District 1, which covers Lower Manhattan. Opponents have been demanding that an alternate site be found for Sanitation garbage trucks and vehicles from District 5, which covers the middle of Manhattan between Eighth and Lexington Aves. from 14th to 59th Sts.
“What is the possibility that District 5 could be eliminated from the project?” asked Amanda Burden, City Planning Commission chairperson, toward the end of the Aug. 27 hearing.
Dan Klein, Department of Sanitation director of real estate, said any alternative would raise costs considerably.
“We took a look at what it would cost to acquire a site for District 5 and build a new facility, and we estimate that it would add $40 million or $50 million,” Klein said.
Anthony Borelli, land use director for Manhattan Borough President Scott Stringer, said Stringer had recommended disapproval of the garage project at the end of Spring St. unless there was more consideration of alternative sites for a District 5 garage.
Stringer’s letter to City Planning on Aug. 11 cited the D.O.S. Manhattan Borough Repair Shop, a two-story facility covering nearly a square block on W. 26th St. between 11th and 12th Aves., as a location that should be explored for District 5 trucks. The W. 26th St. facility does major repair work for all Manhattan garages and special metal work for Bronx Sanitation garages.
The Stringer letter noted that the W. 26th St. repair facility is slated to serve as the temporary garage for Sanitation District 7 (Upper West Side) until District 7 moves to a new W. 57th St. garage currently under construction. The borough president’s letter said D.O.S. should evaluate whether District 5 vehicles could go in the W. 26th St. building after District 7 goes to W. 57th St.
But members of Community Board 4, whose district includes the W. 26th St. shop, said they were opposed to putting the District 5 garage there.
“It was specifically designed for doing repairs that district garages aren’t equipped to do,” said Lee Compton, a member and former chairperson of Board 4, referring to the 26th St. shop. “Doing repairs like straightening the frame of a big garbage truck or replacing an engine. Putting a district garage there would be a terrible waste,” Compton said.
Bill Borak, president of the Council of Chelsea Block Associations, said that a District 5 garage at the 26th St. repair shop would generate garbage truck traffic going through the West Chelsea art gallery district, through part of the Chelsea Historic District, past the Penn South Co-op complex with many seniors and past a high school before the trucks would reach the area that District 5 serves. Borak called for quick approval of the Spring St. project.
Robert Trentlyon, a Board 4 member from Chelsea, also called for approval of the Spring St. project, saying in a letter to City Planning, “Above all else, please do not let this project get sidetracked with will-o’-the-wisp searches in Manhattan and the Bronx for garage and repair shop locations.”
In a response to Burden’s question about the potential W. 26 St. alternative, Klein agreed with the proposal’s opponents that the 26th St. repair facility, completed in 1983, would not be appropriate for a district Sanitation garage.
Burden also inquired about another issue that has been outraging neighbors around the Spring St. site — the provision for employee parking for about 74 cars in the proposed garage. Klein reiterated the position that D.O.S. wants employees to be able to drive to work, especially during snow emergencies. He also said that eliminating employee parking would not lower the height of the garage. The current plan for the 118-foot-tall building has been reduced from the 140 feet originally proposed 18 months ago.
Opponents, including Carol DeSaram of Community Board 1, suggested that Sanitation employees should use nearby Pier 40 at W. Houston St. for parking.
“This project flies in the face of good planning,” DeSaram said.
In addition to the employee parking, the Sanitation garage would have 266 parking spots, including space for 95 large garbage trucks and 33 smaller Sanitation vehicles for the three districts. The ground floor would be owned as a condo by UPS, which will use the area, as it does now, for truck parking and staging located behind its complex on Washington St.
After opponents expressed outrage about a provision in the project’s draft environmental impact statement, or D.E.I.S., that refueling at the site would serve other city vehicles in addition to Sanitation, Burden asked for specifics.
“We refuel city vehicles at all our garages — police, fire, M.T.A.,” Klein replied. “On July 21, we found that we refueled 142 other vehicles that week at the Gansevoort garage. It’s no more than 150 a week, mostly between 8 a.m. and 1 p.m.,” he said.
The Spring St. project would store 34,000 gallons of fuel underground to refuel Sanitation and other vehicles. Neighbors said that so much fuel stored a block from the entrance to the Holland Tunnel would present an enormous danger to the community. Klein said the fuel would include diesel, biodiesel and ethanol.
Opponents are also anxious about a proposed salt shed planned as part of the project across Spring St. directly south of the main site. Residents fear the prevailing westerly wind would blow road salt held in an open-sided shed across most of the neighborhood.
Responding to a question from Burden about the salt, Klein said the shed has not been designed yet, but that it would be three-sided, between 35 feet and 75 feet tall, and located just east of the Holland Tunnel vent tower, with the open side facing east and protected from the wind.
Paul Bauer, of Dattner Architects, designers of the project, described the proposal for solar fins on top of the garage that would rotate in response to the sun. He added that the proposed green roof would recycle rainwater for washing Sanitation vehicles, making the project a model of environmentally sustainable design.
But Richard Sloan, a resident of 530 Canal St., said that talk of solar panels and a green roof “is like putting lipstick on a pig — trying to make it look pretty, but it’s still a pig.”
“This is just way too much in one place,” added David Reck, a C.B.2 member, who said the board was willing to accept the project if D.O.S. eliminated the District 5 vehicles, the salt shed and employee parking. The community board also wants the plan to include a new pedestrian crosswalk at Spring St. to Hudson River Park on the other side of West St.
Maria Passannante Derr, another C.B.2 member and former chairperson of the board, said D.O.S. should conduct a new traffic study because the D.E.I.S. underestimated traffic volume and its impact on the area.
Derr also said the department’s estimate of 489 daily truck trips at the site should be increased to 800 because of refueling by other agencies, uncounted trips by supervisors and other trips.
One resident of the Urban Glass House upscale condo tower, located across Spring St. from the garage site, appeared at the hearing with her baby in her arms and pleaded with the commission to reject a plan that she said would force new residents of the neighborhood to leave.
Nevertheless, Michael Bimonte, D.O.S. first deputy commissioner, said the department was compelled to build the three-district Spring St. project because of the 2005 court order to remove the department’s garage and salt pile from Gansevoort Peninsula — an 8-acre landfilled site on the Village waterfront — and from Pier 97 on W. 59th St., to make these riverfront locations available for the Hudson River Park.
“This is as much about reclaiming the waterfront as it is about Sanitation uses,” Bimonte said.
The Aug. 27 hearing marked the midpoint in the city’s uniform land use review procedure, or ULURP, process. Burden said the commission expects to vote on the project in three or four weeks, and then submit it for approval to the City Council, which will entail another public hearing.


































