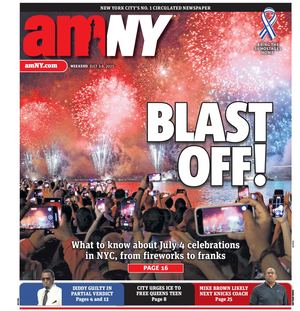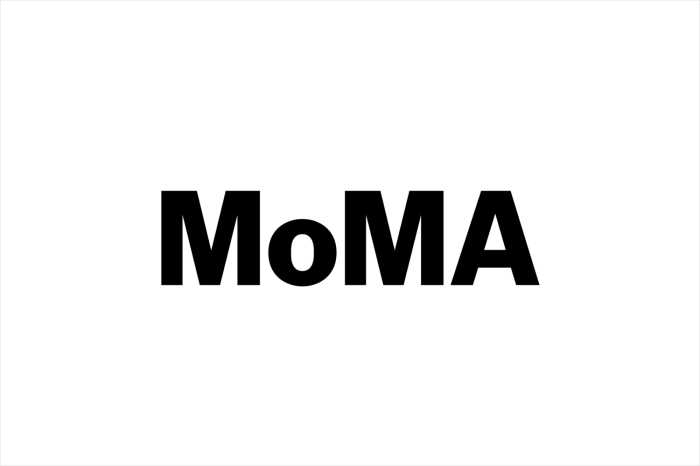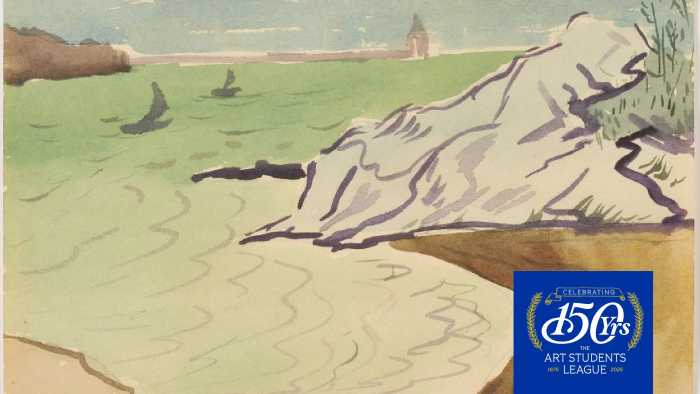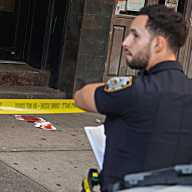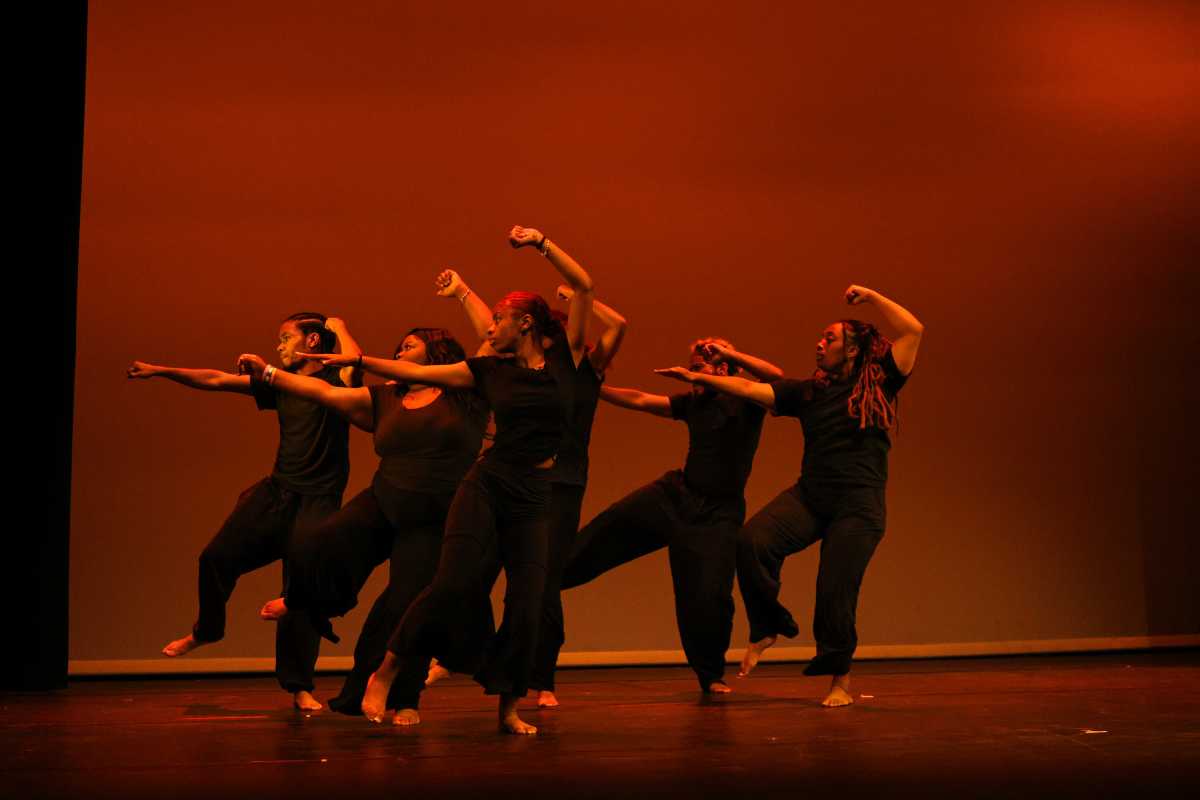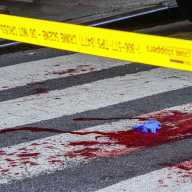By Julie Shapiro
When 250 West St. reopens in two years, developer Mikhail Kurnev envisions high-end condos attracting buyers to a newly restored historic building.
He plans to build out the former Citibank headquarters with 80 to 90 loft condos, between 2,000 and 7,000 square feet each. A 5,000-square-foot penthouse will sit atop the 11-story building.
“[The condos] will be at the top end of the market,” Kurnev said.
Kurnev, president of development firm Coalco New York, hopes to start selling the condos next year for a 2010 move-in date. But before he can build the penthouse and make other changes to the building’s exterior, Kurnev has to clear one more hurdle: the Landmarks Preservation Commission.
At the corner of Hubert St., 250 West St. sits in the Tribeca North Historic district, meaning that the Landmarks Commission has to approve alterations to the late 19th century industrial building.
In addition to building the penthouse, which will rise up to 16 feet 6 inches above the roof, Kurnev also hopes to replace the building’s cornice, redo the main entrance and add smaller townhouse entrances around the building.
Kurnev is confident that the commission will approve the changes, because he and the architects looked to the building’s past for their designs.
“Before you do something, you have to understand the history of the building,” Kurnev said in a recent phone interview. “The past dictates its future. It should not be a contradiction — it should be an evolution.”
Billy Prendergast, of David Chipperfield Architects, designed the renovation and flew in from London last week to present the changes to Community Board 1.
The board overwhelmingly disapproved of the creation of 10 townhouse entrances around the building. Prendergast is planning to replace 52 tall ground-level windows. He would extend some of them down to floor level to become the five pairs of doors, with steps leading up from the street.
In addition to its main entrance, the building’s facade is currently broken up by non-historic openings, like a garage entrance, Prendergast said, so the townhouses are an improvement.
The inspiration for the multiple entrances came from historical images of the building, showing entrances elevated off street level, Kurnev said.
“We wanted to restore them — it will create very interesting streetscape around building,” he said.
Once he knew the building would have multiple entrances, Kurnev had to decide where the entrances would lead. He considered commercial space, but nixed that idea because West St. doesn’t have enough foot traffic. Townhouses made more sense for the neighborhood, he said.
But Roger Byrom, chairperson of C.B. 1’s Landmarks Committee, said that while the multiple entrances may be historic, townhouse-style stoops are not. The neighborhood was mostly warehouses, so the entrances were likely loading docks, not steps with railings, he said.
The community board’s opinion is advisory. The Landmarks Preservation Commission will hold a hearing on the project later in May.
In an unusual move, the board passed three resolutions on the proposal, approving two by wide margins – one rejected the townhouse entrances and the other approved most of the other changes.
C.B. 1 was split on the rooftop penthouse addition, but ultimately voted 17 to 12 in favor of it. Prendergast designed the addition in the shape of a puzzle piece to break up its volume, and he also set it back from the edge of the building on all sides. The addition will range in height from 12 feet 6 inches to 16 feet 6 inches, meaning that it is visible from many surrounding streets.
Kurnev said the addition fills space previously occupied by mechanical equipment, which he will move to the basement. The addition is designed to look like an industrial box, as a reference to the building’s history, Kurnev said.
Prendergast also showed renderings of a new 6-foot cornice, designed to echo the building’s original cornice, which has since been replaced with an aluminum parapet. The new cornice will be a zinc-copper alloy that will weather to a dark brown, like bronze, Prendergast said. The board supported this addition and also supported a new main entrance with the same material.
Julie@DowntownExpress.com
