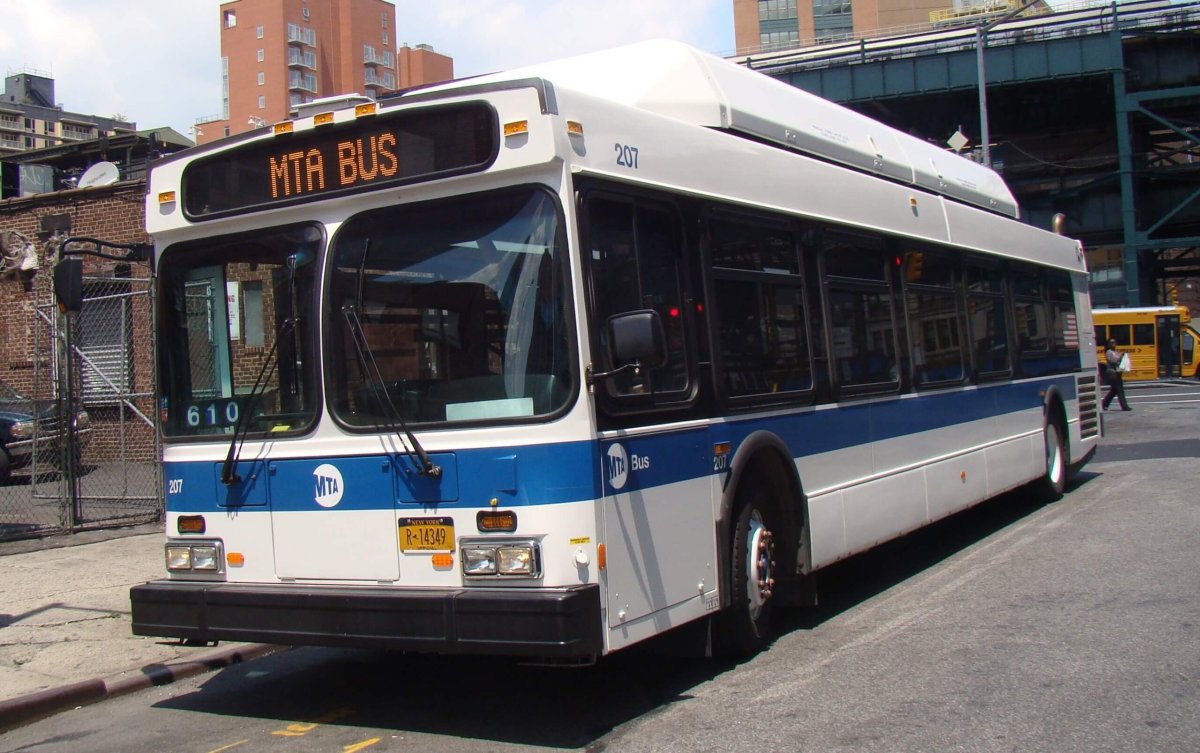
This swanky tower will be going up just a stone’s throw from the World Trade Center complex, but with a “respectfully” modest height, below what zoning allows
BY DENNIS LYNCH
Architects unveiled renderings on Friday of the slender, glass-encased, 70-story residential tower coming to 125 Greenwich St. at the corner of Thames St., just a stone’s throw from the World Trade Center complex, including twice as many units than originally expected.
The tower is 15 stories lower than permitted by zoning — the architects at the firm of Rafael Vinoly traded height for a zoning variance that would allow for a larger footprint extending to the lot’s edge, creating larger floor plates on each floor. They also said that the lower height “provides a respectful adjacency to the World Trade Center complex buildings” and reduce shadows nearby.
Structurally, the tower is supported by two I-beam-shaped walls, allowing for just four interior support columns. That allows for more flexible floor plans and the floor-to-ceiling windows wrapping each floor. Renderings show chic, modern interiors and impressive views of Downtown and beyond.
Hexagonal utility floors break up the otherwise uniform façade in the middle of the tower, creating two volumes of condos. Amenities are located at the top of the tower and include conference rooms, fitness facilities including a squash court, a grotto, a library, game area, and a “tech bar,” according to Raphael Vinoly. Retail space will make up the first three floors of the tower.
The building will have 273 apartments, according to Bizzi + Partners Development, which is developing the site in partnership with SHVO and New Valley. That’s more than twice the 128 apartments Community Board 1 projected would come to the market at the site in early 2016.
A half a mile away, Lightstone Group this week ditched its plan to build a mixed hotel and condo tower at 130 William St. in favor of an all-condo plan, bringing the count of residential units there up to 244 from 188, suggesting the boom of residential units in the neighborhood expected over the next year may be even bigger than estimated.

































