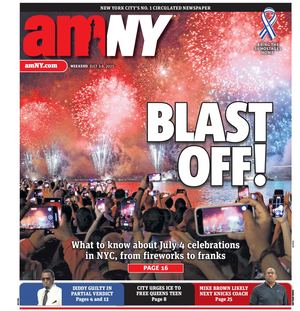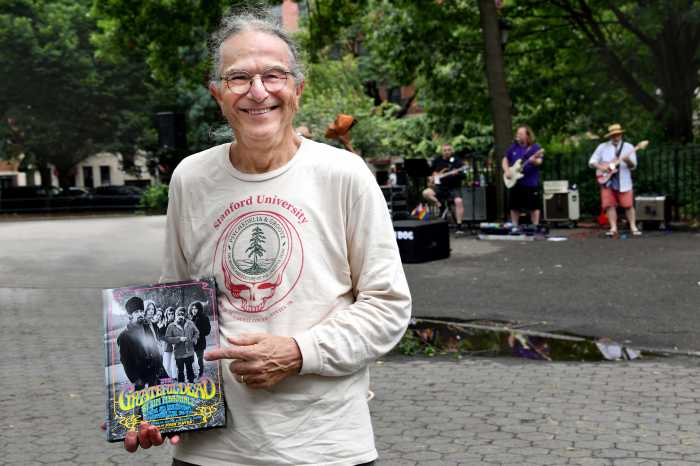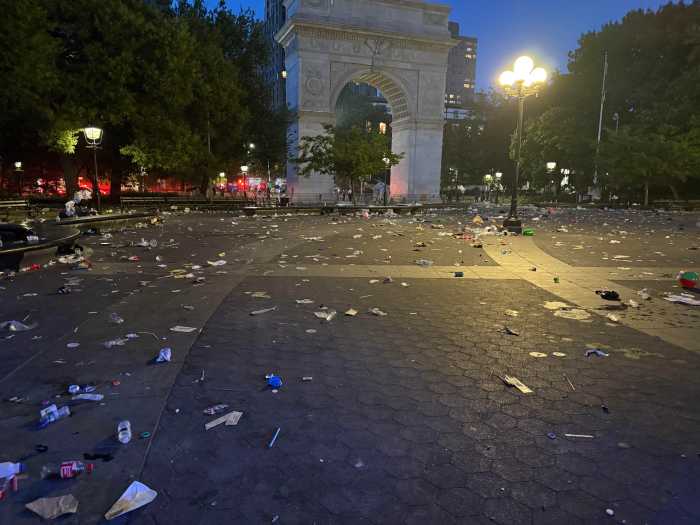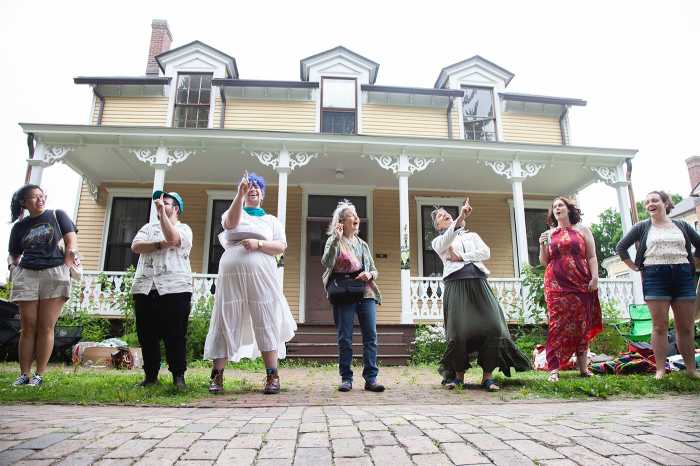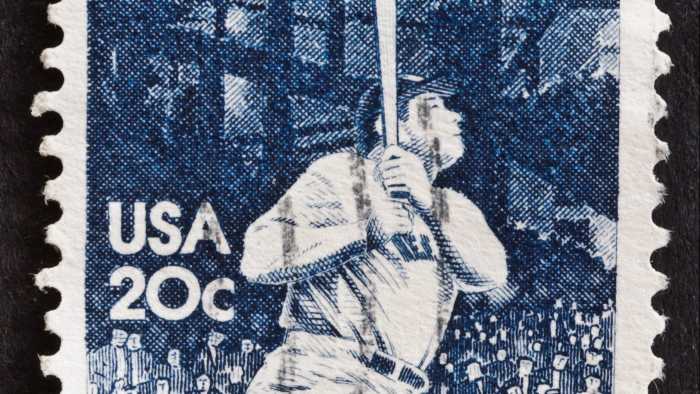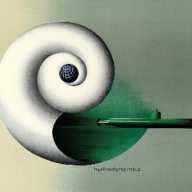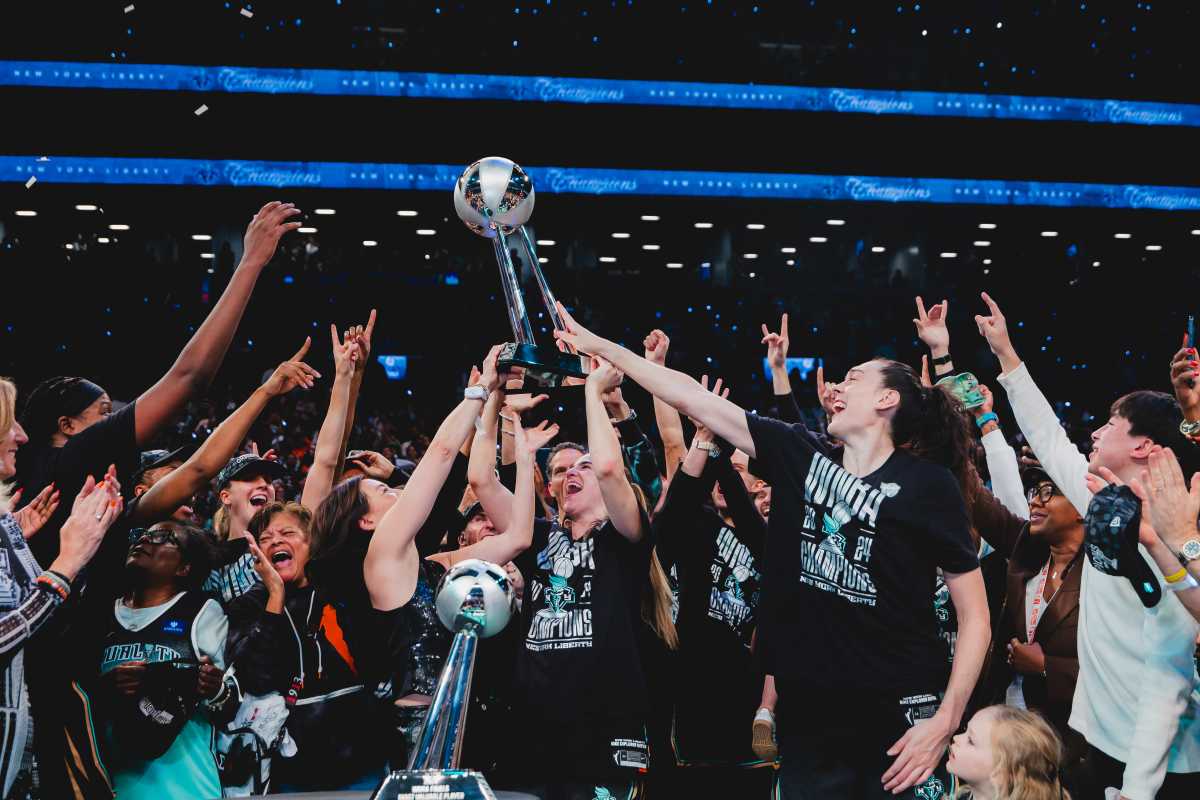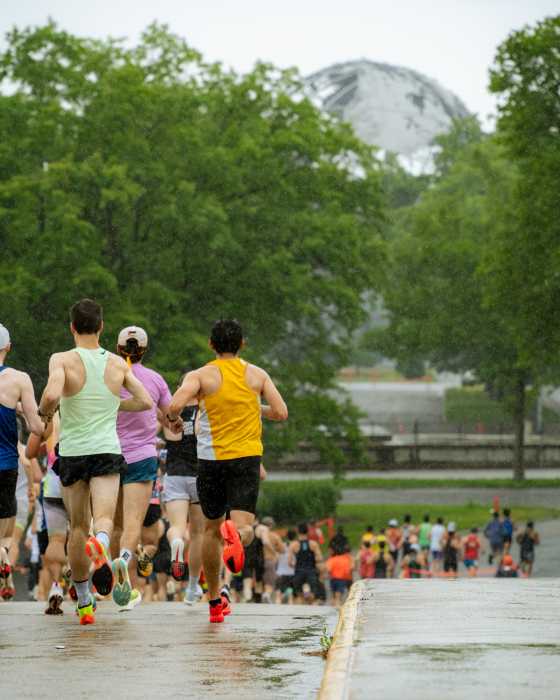By Albert Amateau
The austere facade of the six-story Christian Science Reading Room building at 171-173 MacDougal St. between Waverly Pl. and Eighth St. will be transformed with arched windows if the Landmarks Preservation Commissions approves a plan that the congregation and its architects presented to the Community Board 2 Landmarks Committee on April 3.
The reconstruction of the 1890 building, whose current facade dates from a 1968 renovation, must get a certificate of appropriateness from the Landmarks Preservation Commission because the building is in the Greenwich Village Historic District.
In addition to the new facade, which would resemble the original Romanesque design of the 116-year-old building, the project will include nine new residential condominium units on the upper four floors. A reconstructed meeting room and the reading room for the 10th Church of Christ Scientist is planned for the first two floors
The building, originally erected as a commercial loft, has been the property of the church since 1925 but the top floors have not been used for several years.
The L.P.C. considered the proposal at an April 11 hearing but deferred a final decision. Commissioners said they liked the project but had reservations about proposed top-floor windows, which they said were too small.
The C.B. 2 Landmarks Committee had unanimously recommended approval on April 3 except for reservations about a canopy proposed to extend 9 feet over the sidewalk. At the April 11 L.P.C. hearing, the length of the canopy had been reduced to 7 feet. Community Board 2, which has an advisory role in the L.P.C. process, will vote on whether to recommend approval of the project at the April 20 full board meeting.
