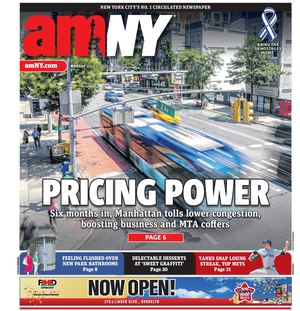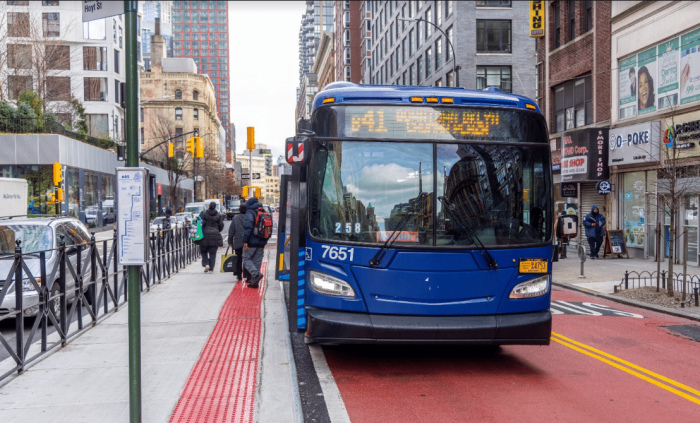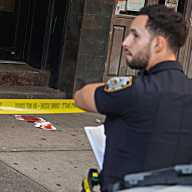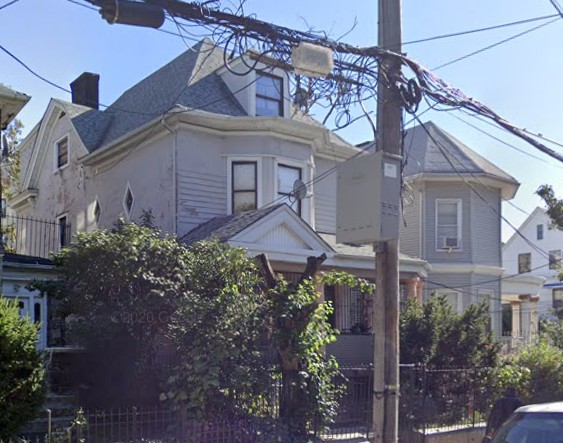BY ZACH WILLIAMS | The city has scaled back its plans to raise height limits in contextual zoning districts within some parts of Chelsea, but proposed changes remain that could result in buildings as much as 30 feet taller than rules currently allow.
City planners are in the midst of outreach to local community boards regarding the plan to increase affordable housing by loosening construction restrictions in order to maximize the permitted space within buildings. Community Board 4 was the first board in Manhattan to receive a presentation from the city Department of Planning on how the effort to update contextual zoning would affect its neighborhoods.
Contextual zoning regulates the height, width, setback from street and other elements determining the proportions of what is known as the “building envelope.”
Board 4 members remained skeptical at a May 18 joint meeting of the Chelsea and Hell’s Kitchen Land Use Committees that the effort would result in more good than harm despite changes to the plan announced at the meeting.
A previous version of the department’s scheme would have increased permitted building heights in the neighborhood in several areas. Four contextual zoning districts within the area bordered by Sixth and Eighth Aves. from W. 14th to W 23rd Sts. would have received increases of 10 feet for new buildings. But changes presented to C.B. 4 removed that proposed increase. Another type of zoning in Chelsea would have new building heights increase by 5 feet, according to current plans.
That same type of zoning would allow increased heights of 25 feet for the construction of senior and inclusionary housing in an area now allowing buildings up to 120 feet, according to City Planning.
C.B. 4 members reiterated at the meeting previously stated concerns that the proposed changes undermine years of work invested in the board’s own neighborhood housing plan. Some members also said that while certain proposed height increases are more modest now, City Planning still wants to permit even greater heights for inclusionary and senior housing on the West Side. Proposed construction projects in historic districts and for individually designated landmarks would still fall under the purview of the city Landmarks Preservation Commission.
Special districts in Hell’s Kitchen and West Chelsea could have heights boosted by either 25 or 30 feet if the new buildings include senior or inclusionary housing, according to City Planning. Current regulations allow such buildings to only reach a height of 120 or 145 feet.
Current regulations for such so-called contextual zoning districts were set in 1987. This zoning’s intent was to make new buildings conform to neighborhoods’ overall architectural character — with firm height caps being an integral element of maintaining that objective.
Building practices and other regulations have changed since then, according to the agency. For example, City Planning officials say, floor-to-ceiling heights have increased, additional infrastructure such as fire sprinklers further crowd space between building stories.
The current attention on contextual-zoning districts is one element of Mayor Bill de Blasio’s plan to build or preserve 200,000 units of affordable housing by 2024.
Public review of the proposed text amendment will likely begin later this summer. City Planning’s proposal will ultimately require the City Council’s approval.






























