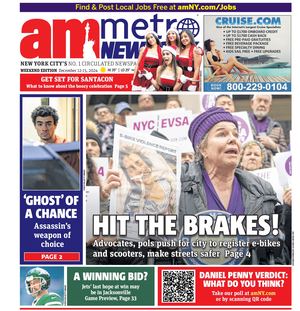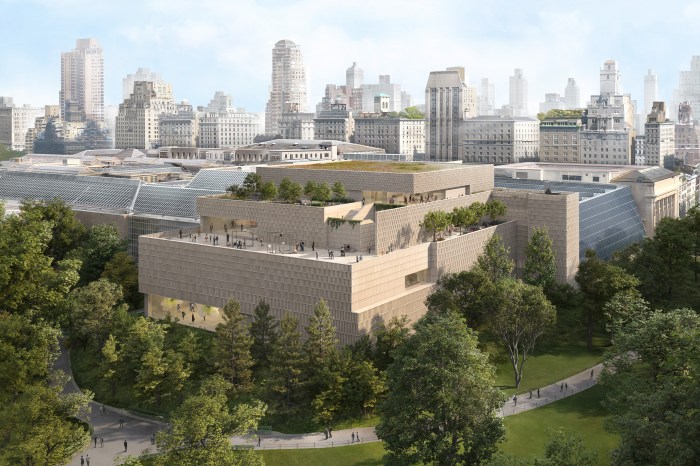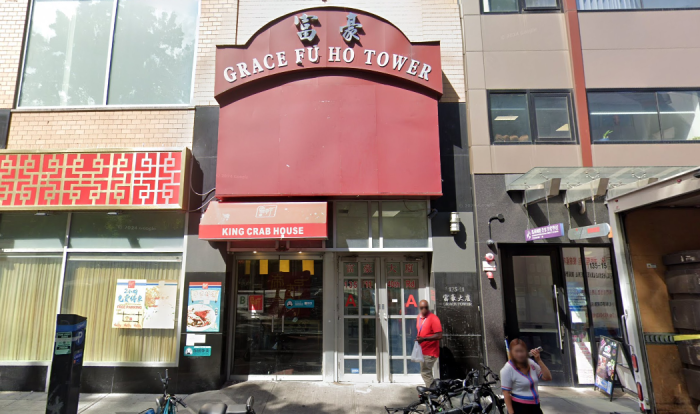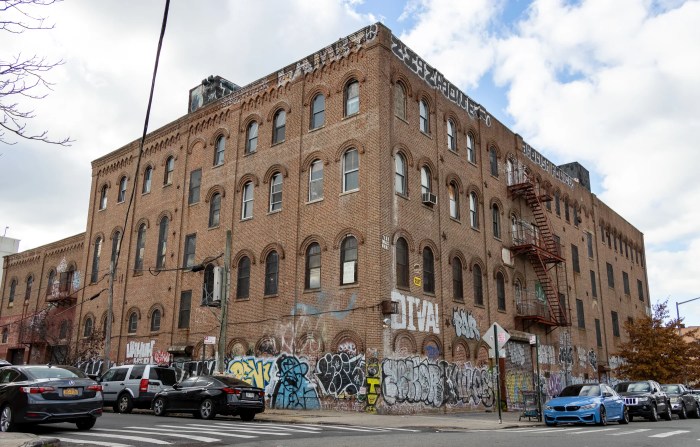BY EILEEN STUKANE | The 158 units of affordable housing being developed by Artimus Construction on a Fulton Houses’ parking lot and trash compactor location (on the north side of West 18th Street near 10th Avenue) continues to draw strong community interest. On August 19, a crowd of nearly 100 people gathered at the Fulton Center Auditorium (119 Ninth Avenue) for the Community Board 4 (CB4) Land Use Committee meeting — where a vote on zoning and building modifications was on the agenda, as well as presentation and discussion of the building’s proposed amenities, including those relating to parking.
The Fulton project received a Uniform Land Use Review Procedure (ULURP) certification on July 8 from the Department of City Planning (DCP). Once the ULURP certification was obtained by the project managers, the clock that allows the community to weigh in on the project began ticking. CB4 had 60 days from July 8 to hold public hearings and make any recommendations for changes to the City Planning Commission (CPC). That would make September 6 the deadline for CB4 to make its wishes on the project known to the CPC — hence, this unexpected August meeting at the height of summer vacation time. (After CB4 weighs in, the borough president has 30 days to respond, and the CPC, 60 days after that — at which point it goes before the City Council, whose final vote is subject only to a rarely invoked mayoral override.
Lee Compton, co-chair of CB4’s Land Use Committee, moderated the meeting from a dais that included 10 members of the committee, as well as Joe Restuccia, co-chair of CB4’s Housing Committee. At a July 10 meeting, the possible displacing two of Fulton Housing’s playgrounds for parking lots greatly concerned the community, and Artimus Construction offered a poor presentation of the project (with barely visible poster boards propped on an easel, and no paper handouts). At this meeting, Evan Kashanian of Artimus was prepared with a full-screen power point presentation accompanied by handouts with the proposed zoning changes and drawings of the project clearly identified. At issue: a zoning map amendment, which would change the project district from an R8 to an R8A, allowing for a higher building. Also at issue: zoning waivers that would allow changes in the proposed building’s base height from 85 to 124 feet (front setback from 20 to 10 feet, rear setback from 20 to 24 feet) and change the requirement for a sky exposure plane — the height at which a building begins to be angled for light and air.
PLAYGROUND VS. PARKING: RUMOR OR REALITY?
Before Compton introduced Kashanian, he stated that in addition to the 158 units, a new playground would be created. “It is unfortunate that the rumor got started that the project was going to displace parking and in order to make up for it, was going to take over a playground,” asserted Compton. “That was never the plan. It was not in any of the papers at all.”
Compton was followed by Joe Restuccia — who, after giving a history of how affordable housing had been created in Chelsea, added, “The entire matter of how the parking gets redistributed has been solved. It was a tempest in a teapot because it was never real to begin with.” He stated that the locating of parking in the playground areas was not in the ULURP certification papers. “Every single person who has a parking permit today will have a parking permit, and some left over for the waiting list,” he said.
The discussed parking is for the New York City Housing Authority (NYCHA). The affordable housing residents will be fending for themselves, in terms of parking. Increasing the number of apartments in the building from the proposed 104 to the current 158 — which the developer has said was needed to make the project financially viable — necessitated the elimination of the underground parking that was included in early plans for the project.
Kashanian explained that a parking space inventory at Fulton Houses showed that there are currently 114 parking spaces with 96 people holding permits, and the proposed parking would result in 101 parking spaces for tenants, with seven on-street parking spaces for employees. He referred to the previous community meeting as a “miscommunication” and stated that no play area would be touched. “All we want to do is improve, not affect, areas,” said Kashanian. Artimus is proposing to create a new play area and children’s basketball court on the playground a little northwest of West 16th Street, and improve an existing adult basketball court on Ninth Avenue between West 18th and West 19th Streets.
REVIEW OF ZONING CHANGES AND WAIVERS
Thehbia Walters, director of Manhattan Planning at the NYC Department of Housing Preservation and Development (HPD), reviewed the zoning changes described above. She also referred to a request for a mayoral zoning override from a required planting of 34 new trees around the entire Fulton property, to a planting of five trees in front of the new development. This, and a second request for an override related to parking, was postponed until CB4’s full board meeting on September 3. Walters also discussed HPD’s planned marketing of the apartments. Preference groups included people with disabilities, current CB4 residents, Fulton employees and NYCHA residents. She urged anyone interested to apply online at NYC Housing Connect on the HPD website (nyc.gov/hpd).
After Compton asked for any questions from the community, Miguel Acevedo, president of the Fulton Tenants Association, rose to say, “What Mr. Compton said about the rumor of parks being displaced was no rumor. I sat with the developer, HPD, and NYCHA and I have proof on the papers they gave me that two parks were going to be displaced, so to say that was a rumor is a lie.” Acevedo specifically addressed Walters, who was the HPD representative at the meeting he was referring to, and asked her to respond.
Walters answered: “When we met with you we were trying to figure out the parking configuration, and if you remember we were looking at the play areas. We said we don’t want to build on play areas and that more discussion had to happen. Is this what the Tenants Association wanted? Parking vs. play area?…So it was all in flux, so that’s why the ULURP certification does not reflect anything about building on play areas, because that was the decision that was made.”
At the July 10 meeting, the developer and HPD told the community that they would provide paper handouts of information about the project to the Fulton Tenants Association, where it could be obtained. Chelsea Now obtained the information — which included “Fulton Houses Site Plan: Parking Analysis” drawings indicating where parking lots would displace playgrounds. The drawings, Chelsea Now was told, were provided by HPD and NYCHA. A review of the project’s Land Use Review Application revealed that while it did not state parking would displace playgrounds, it did not specify where parking would be located.
However, at this August meeting all parties agreed to put the playground vs. parking issue behind them and address other details of the Fulton affordable housing development.
CONCERNS AND VOTES
A number of concerns were expressed by the community for CB4 to consider in its recommendations to the CPC. The apartments are mostly studios and one-bedrooms, with two-bedroom apartments as the least available. Questions were raised about including more two-and-three bedroom apartments for families. It was also suggested that community space in the building might include a medical clinic, since senior citizens have difficulty getting crosstown to the crowded Beth Israel Hospital, where waits are long. Acevedo reminded the developer of the U.S. Housing and Urban Development Department’s (HUD’s) Section 3, that developments receiving HUD financing should train and hire low-or-very-low income residents to work on the project. In total, 20 percent of the apartments would be available to NYCHA residents. There was a request to increase that percentage. State Senator Brad Hoylman, who was in the audience along with State Assemblymember Richard Gottfried, raised the question of a green roof and sustainability.
Joe Restuccia kept track of points to be covered in CB4’s letter to the CPC. It would cover, among other concerns, the Section 3 employment, marketing guidelines, the breakdown of percentage of apartments available to those of different income levels, the Area Median Income of New York City, the final facade design (which has yet to be submitted), landscaping, parking and more.
After a brief discussion, members of the CB4 Land Use Committee unanimously voted to recommend both the zoning map amendment to change the R8 district to R8A to allow for taller buildings, and the requested waivers of zoning authorizations.
Finalization of CB4’s letter of recommendations to the CPC will take place on September 3 at the full board meeting of CB4 (6:30pm at Fulton Auditorium — 119 Ninth Avenue, between 17th & 18th Streets. For more info, visit nyc.gov/mcb4).
































