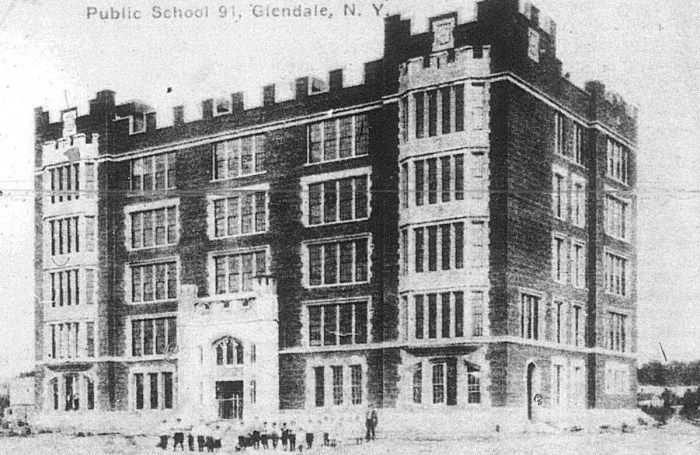By Albert Amateau
Landmarks Preservation Commissioners had nice things to say on April 18 about the glass apartment house proposed for the triangle across from Jackson Square Park, but they concluded there was too much of a good thing and deferred approval of the project.
The project, designed by the architect William Pedersen for The Hines Development Co. at the Greenwich Ave. intersection with W. 13th St. and Eighth Ave., needs L.P.C. approval because it is within the Greenwich Village Historic District
Pedersen acknowledged that the undulating all-glass front of the project was an exception to the architecture of most of the historic district, but he quipped, “It would literally reflect the buildings in the area.”
Commissioners, on the other hand, said there was too much glass. One member of the commission said, “The jewel needs a setting,” and called on Pederson to include some masonry in the facade of the project and submit a modified plan.
“It’s a compelling design but it’s not quite there yet,” said another commissioner.
The proposal for the site, which is now an outdoor parking lot, would also need a zoning variance from the Board of Standards and Appeals because it would exceed the height limit by 8 feet. The site is directly above the Eighth Ave. subway, which would make construction expensive, and includes two zoning lots with different height limits.
The plan calls for floor-to-ceiling glass for the street side of each apartment, with window mullions behind the glass, and vertical blinds controlled by each apartment dweller.
Along the Greenwich Ave. side, the design calls for a 10-foot setback at 60 feet and rises to a total of 75 feet. Along the Eighth Ave. side, the design calls for the setback at 75 feet before rising to the total height of 120 feet.
The ground floor would be all retail, and the variance to exceed the height limit is to allow the retail space to have 15-foot ceilings.
Commissioners, however, were concerned that the project would look different at night. One commissioner found fault with the abrupt change of the street wall at the 13th St. end of the building where it would abut an Art Deco M.T.A. power station. The height of the building looming over a two-story deli at the Greenwich Ave. end was another concern.
The full Community Board 2 meeting on April 20 will consider a recommendation on the project.
thevillager.com



































