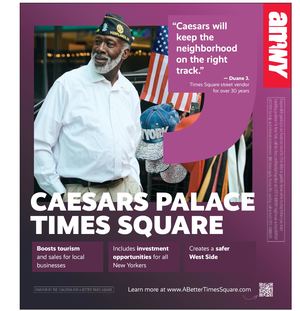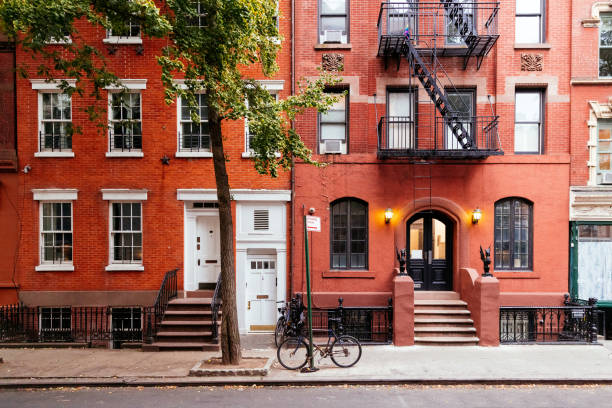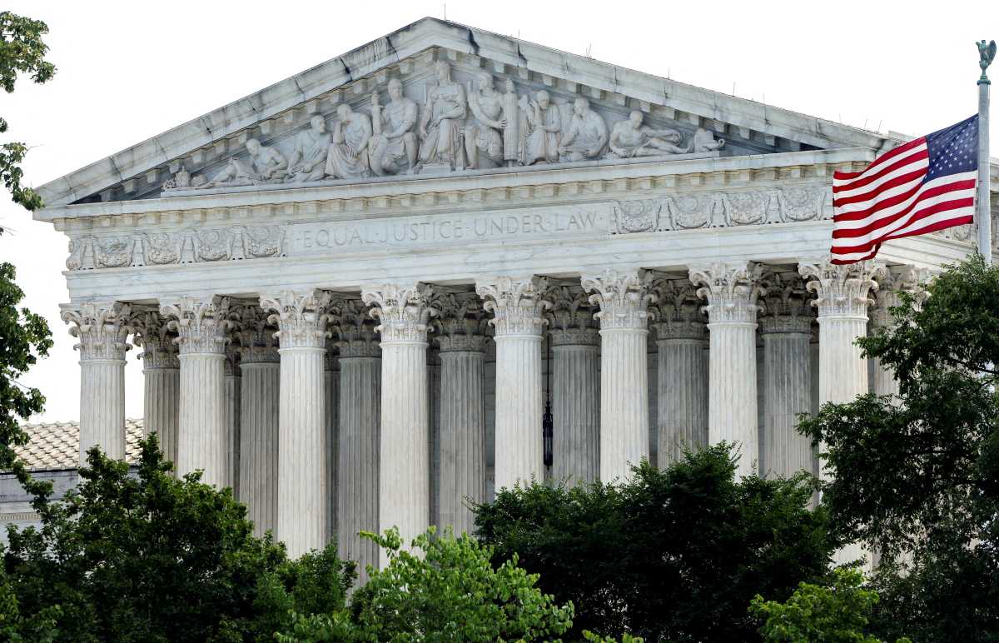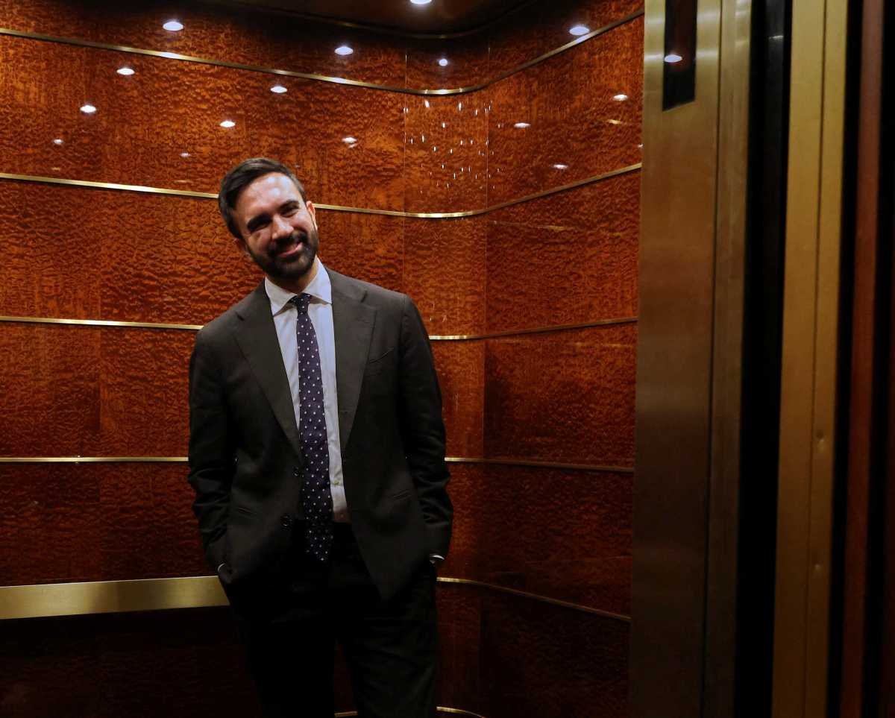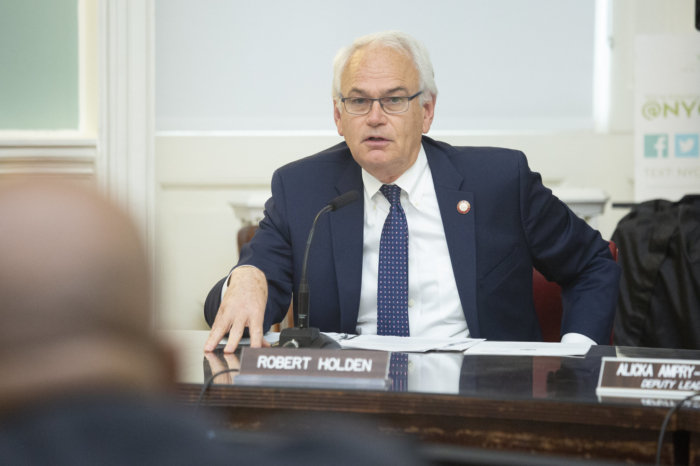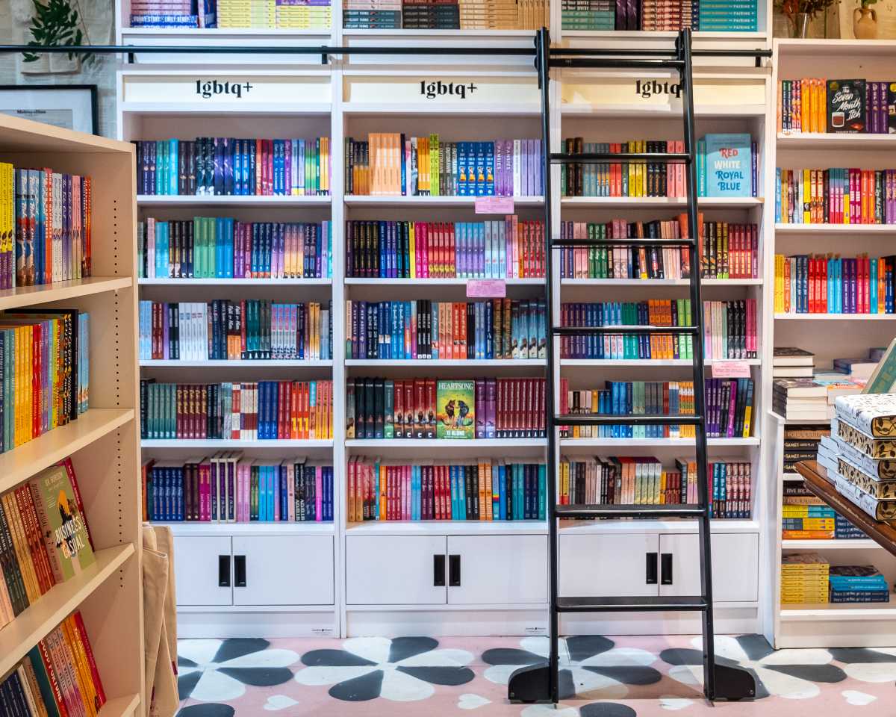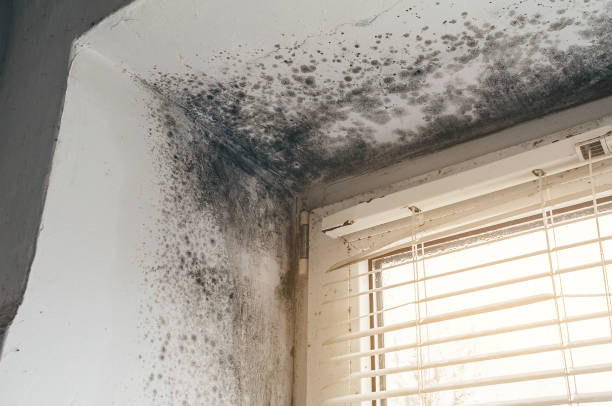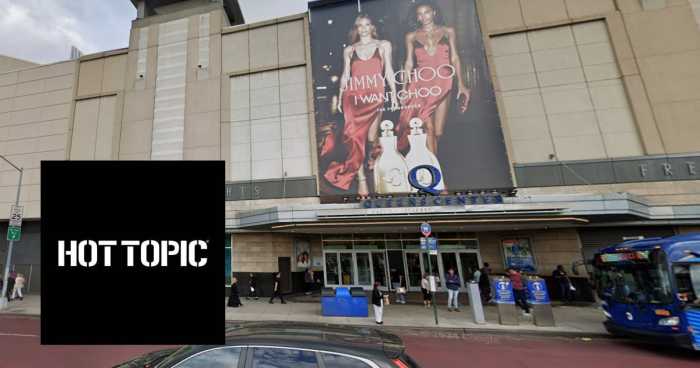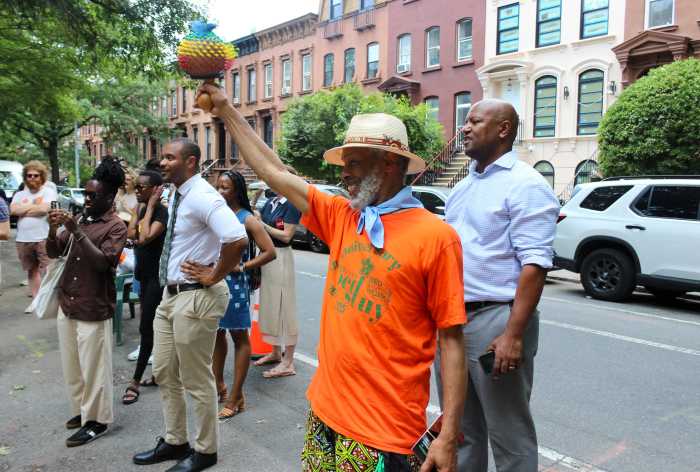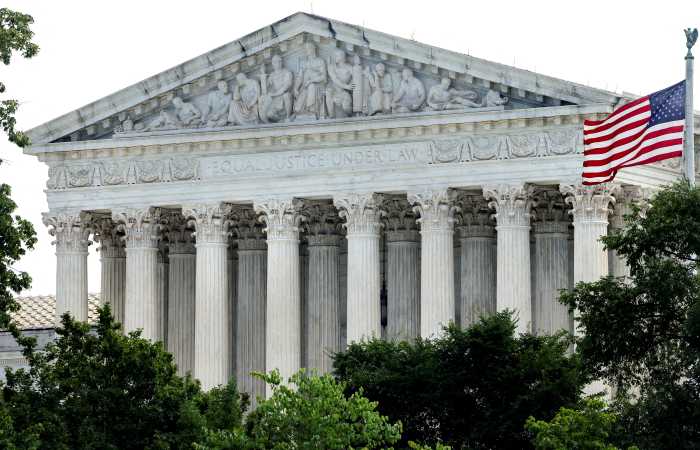By Julie Shapiro
The developers of a new condo building in North Tribeca recently discovered that details matter.
That is especially true when the building, in this case the 21-unit Fairchild at 415 Washington St., was designed in painstaking consultation with the community and the city Landmarks Preservation Commission. The Fairchild falls into the Tribeca North Historic District, which means the L.P.C. has final say over matters as basic as height and as detailed as the cornice design.
As the Fairchild grew closer to completion over the last year, it became clear that the developers had not followed the blueprint approved by the L.P.C. A very visible elevator bulkhead looms several feet higher than it should. The windows are casements, not double-hung, and the cornice does not have the approved detailing.
“It’s very upsetting,” said Roger Byrom, chairperson of Community Board 1’s Landmarks Committee, which had an advisory role in approving the designs back in 2006. “I just wish developers would have the decency and the ethics to build what is allowed.”
But placing the blame in this case is not a simple matter, because the architect for the project switched in the middle. Joseph Pell Lombardi designed the building and shepherded it through the approvals process, including landmarks approval, but architect Karl Fischer took over shortly after construction began.
The Fairchild, now commonly referred to by the address 55 Vestry St., is owned by a group of investors, which is led by Gerard Longo and includes the actor James Gandolfini.
When Fischer took over about two years ago, the investors assured him that the project had its approvals in place and all he had to do was continue in accordance with those approved plans, he said. But while the L.P.C. had approved an earlier version of Lombardi’s design, Lombardi later changed the designs based on recommendations from the Board of Standards and Appeals, where Lombardi received a variance to allow residential use in a manufacturing zone, Fischer said. Lombardi never returned to the L.P.C. after making those design changes, Fischer said.
Lombardi spoke to the Downtown Express from France and did not have project documents in front of him, so he could not recall many details. He said he never designed a tall bulkhead for the building, so that addition must have come after he left the project. And he added that no matter what happened before Fischer took over, once Fischer started on the project he should have made sure all the approvals were in order before continuing to build it.
“It didn’t fall through the cracks on me,” Lombardi said.
Fischer said he didn’t look into the building’s approvals earlier because of the investors’ assurances. Fischer later said he wasn’t blaming Lombardi, but there were likely a series of miscommunications. Once Fischer realized the L.P.C. hadn’t approved the final designs of the building, it took him several months to track down exactly which version L.P.C. did approve, since there were so many iterations of the project, he said.
Fischer called the design discrepancies “minor.”
“The building very closely resembles what L.P.C. approved,” Fischer said. “To the ordinary layman, there would be very little difference.”
But Byrom, from the community board, has a problem with any developer who flouts the rules and wants the Fairchild’s owners to restore the building to the originally approved designs.
“We do not want to encourage developers to break the law,” Byrom said.
Fischer said the project’s investors realize they “should have been more attentive” to the details. A spokesperson for Longo, the principal developer of the building, did not comment.
Fischer has offered to make changes to the building’s cornice but said it would be nearly impossible to alter the elevator bulkhead now that it’s built.
The L.P.C. will hear the case next month and can either order Fischer to make changes or allow the building to stay as is. The L.P.C. also has to decide on a cooling tower, which has not yet been built but is designed to be more visible than the tower L.P.C. approved.
The Fairchild sits across the street from the Pearline Soap Factory at 414 Washington St., a new seven-condo building from the same architects and development group. The Pearline also had a couple landmarks problems, but they were smaller, related only to the cornice and windowsills, and the L.P.C. voted last week not to force the owners to make any changes.
Julie@DowntownExpress.com
A Tribeca landmark?
Community Board 1 hopes to landmark this early 19th-century warehouse at 460 Washington St. in North Tribeca. Roger Byrom, chairperson of C.B. 1’s Landmarks Committee, called the building “a little jewel sitting there in the wilderness.” Many of the surrounding buildings are not historic, so the block was not included in the Tribeca North Historic District. But the two-story Italianate structure with intricate brick detailing has survived until now and ought to be preserved, Byrom said, although he did not know much about the building’s history. The city Landmarks Preservation Commission, which decides landmarking questions, has not received the request and could not comment, a spokesperson said. John Mele, property manager for Ponte Equities, which owns the building, said it is currently used for storage. He did not comment on the landmarking proposal.
